99 Starboard Tack Drive, Salem, SC 29676
Local realty services provided by:ERA Kennedy Group Realtors
99 Starboard Tack Drive,Salem, SC 29676
$724,900
- 4 Beds
- 4 Baths
- 2,380 sq. ft.
- Single family
- Pending
Listed by:tiffany helf
Office:jw martin real estate
MLS#:20287869
Source:SC_AAR
Price summary
- Price:$724,900
- Price per sq. ft.:$304.58
About this home
Better than New! Experience unparalleled lake living in this exquisite 4-bedroom, 3.5-bathroom home nestled within the prestigious Keowee Key community. Situated on a wooded lot that welcomes the bird watchers and nature lovers alike, this low maintenance property is tranquil and serene. Close proximity to the clubhouse and Club Gate, the location cannot be beat!
Inside, the home boasts an open-concept design with an expansive living area, high ceilings, a stacked stone fireplace, and large windows that flood the space with natural light. The gourmet kitchen features granite countertops, stainless steel appliances with an induction range, convection oven, and convection oven microwave along with ample cabinetry, perfect for both everyday living and entertaining. The current office can be a flex space as a hobby room or butler's pantry. The main-level primary suite serves as a private retreat, complete with two walk-in closets, and a luxurious ensuite bathroom with an oversized jacuzzi tub. Two secondary bedrooms dwell on the opposite side of the home from the primary bedroom with a dual vanity, full bathroom. Upstairs you'll find a guest suite with a full bathroom as well! Plantation shutters have been installed throughout the home.
The home truly shines with its outdoor spaces. With both a rocking chair front porch and an enclosed EZE-Breeze back porch, you can enjoy your morning coffee or evening meal while bird or deer watching on this lovely, wooded lot with seasonal lake views.
Beyond the home, Keowee Key offers a wealth of amenities to enhance your lifestyle. The community features a championship 18-hole golf course, a variety of dining venues within the Club at Keowee Key, and a state-of-the-art Fitness and Racquet Center with over 40 fitness classes weekly. For water enthusiasts, there are five community docks with 324 boat slips, two of which offer gas pumps, along with boat and trailer storage, seasonal maintenance, and rentals for pontoon boats, kayaks, and paddleboards. The community also boasts 14 lighted tennis courts, four pickleball courts, a 2.6-mile paved lakeside walking trail, two outdoor saltwater pools, a heated indoor pool, three beaches with picnic facilities, and a dog park. With over 75 resident-led clubs and 24-hour security, Keowee Key provides a vibrant and secure environment for all ages.?
This property offers the perfect blend of luxury, comfort, and community. Don't miss the opportunity to make this dream home yours and enjoy the exceptional lifestyle that Keowee Key has to offer.
Contact an agent
Home facts
- Year built:2023
- Listing ID #:20287869
- Added:161 day(s) ago
- Updated:September 20, 2025 at 07:19 AM
Rooms and interior
- Bedrooms:4
- Total bathrooms:4
- Full bathrooms:3
- Half bathrooms:1
- Living area:2,380 sq. ft.
Heating and cooling
- Cooling:Central Air, Electric
- Heating:Central, Electric
Structure and exterior
- Year built:2023
- Building area:2,380 sq. ft.
- Lot area:0.53 Acres
Schools
- High school:Walhalla High
- Middle school:Walhalla Middle
- Elementary school:Keowee Elem
Utilities
- Sewer:Private Sewer
Finances and disclosures
- Price:$724,900
- Price per sq. ft.:$304.58
New listings near 99 Starboard Tack Drive
 $835,000Pending3 beds 4 baths
$835,000Pending3 beds 4 baths12 Calm Sea Drive, Salem, SC 29676
MLS# 1570154Listed by: ALLEN TATE - FINK & ASSOC- New
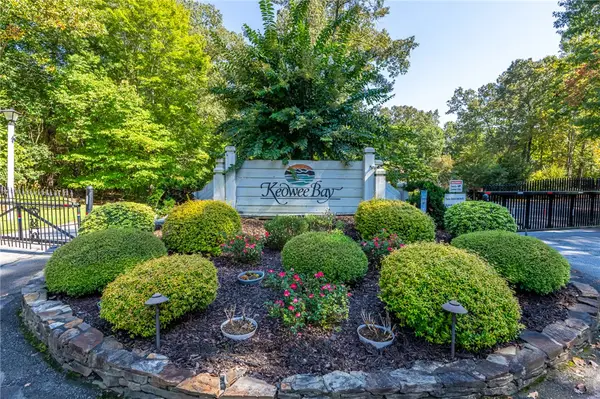 $199,000Active1.31 Acres
$199,000Active1.31 Acres407 Clearwater Cove, Salem, SC 29676
MLS# 20292812Listed by: COLDWELL BANKER CAINE/WILLIAMS - New
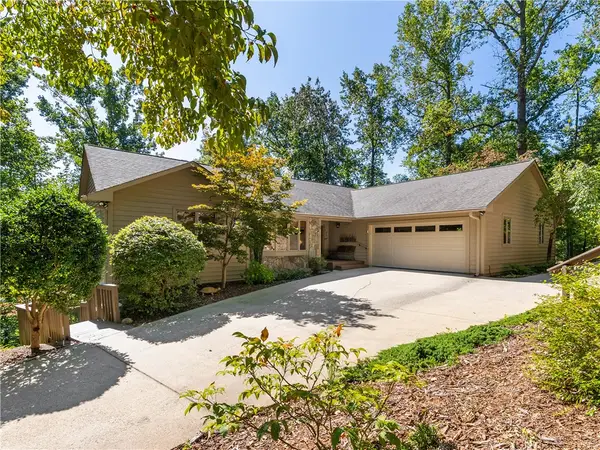 $839,000Active4 beds 4 baths3,767 sq. ft.
$839,000Active4 beds 4 baths3,767 sq. ft.213 Shipmaster Drive, Salem, SC 29676
MLS# 20292260Listed by: KELLER WILLIAMS SENECA - New
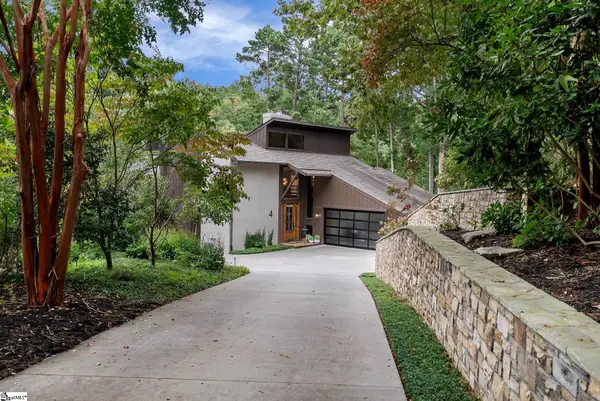 $2,375,000Active4 beds 5 baths
$2,375,000Active4 beds 5 baths4 Sail Maker Court, Salem, SC 29676
MLS# 1569813Listed by: JOCASSEE REAL ESTATE - New
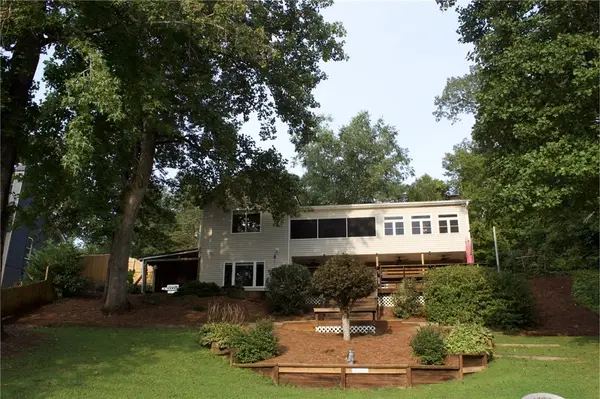 $699,900Active5 beds 3 baths3,000 sq. ft.
$699,900Active5 beds 3 baths3,000 sq. ft.633 N Lake Drive #A, Salem, SC 29676
MLS# 20292596Listed by: CLARDY REAL ESTATE - New
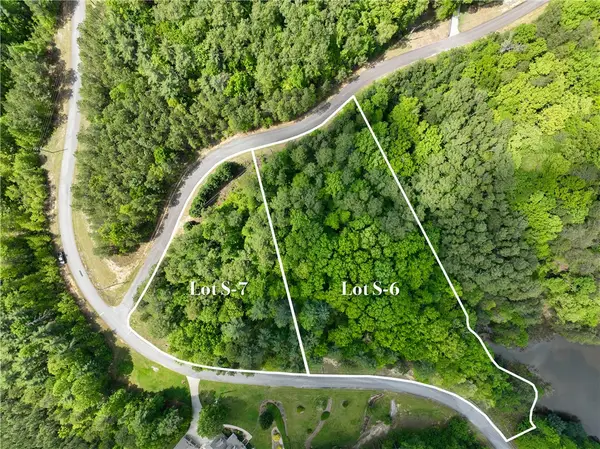 $30,000Active2.21 Acres
$30,000Active2.21 Acres0 Jocassee Ridge Way, Salem, SC 29676
MLS# 20292532Listed by: ALLEN TATE - LAKE KEOWEE SENECA - New
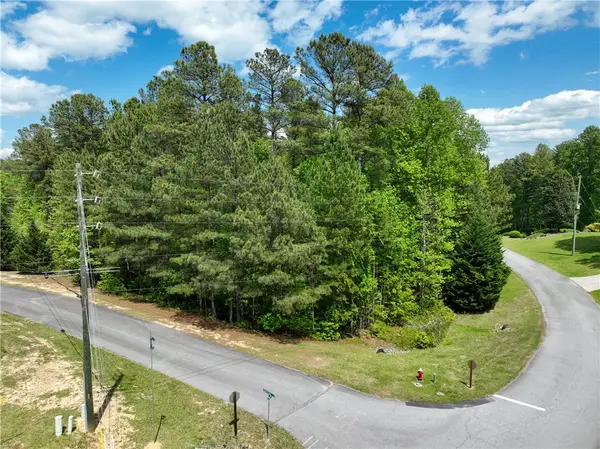 $20,000Active1.35 Acres
$20,000Active1.35 Acres500 Stoney Creek Trail, Salem, SC 29676
MLS# 20292604Listed by: ALLEN TATE - LAKE KEOWEE SENECA - New
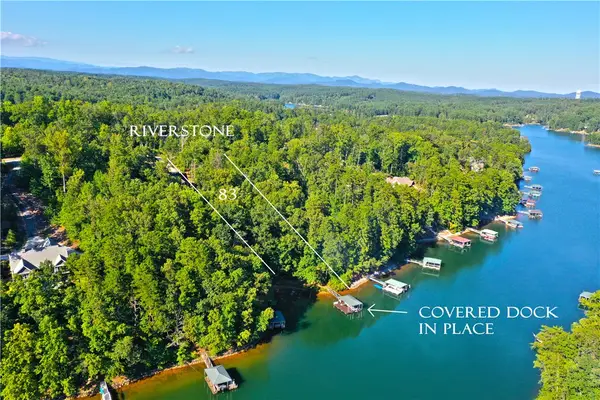 $599,000Active1.13 Acres
$599,000Active1.13 AcresLot 83 Riverstone, Salem, SC 29676
MLS# 20292242Listed by: TOP GUNS REALTY  $599,000Active1.13 Acres
$599,000Active1.13 Acres556 Riverstone Drive, Salem, SC 29676
MLS# 1569354Listed by: TOP GUNS REALTY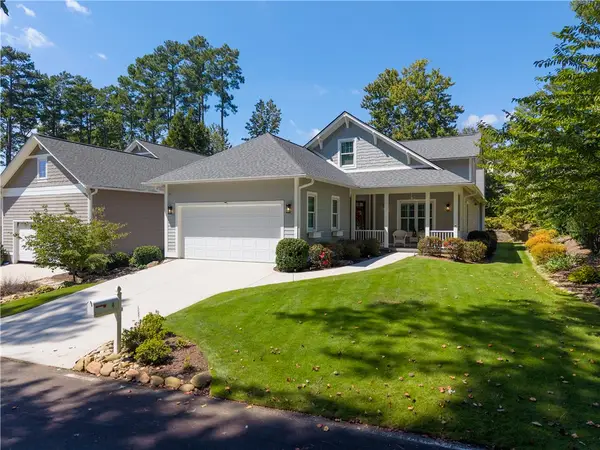 $950,000Active3 beds 4 baths3,262 sq. ft.
$950,000Active3 beds 4 baths3,262 sq. ft.4 Sextant Drive, Salem, SC 29676
MLS# 20292488Listed by: ALLEN TATE - FINK & ASSOC
