1806 Long Bend Drive, Seabrook Island, SC 29455
Local realty services provided by:ERA Wilder Realty

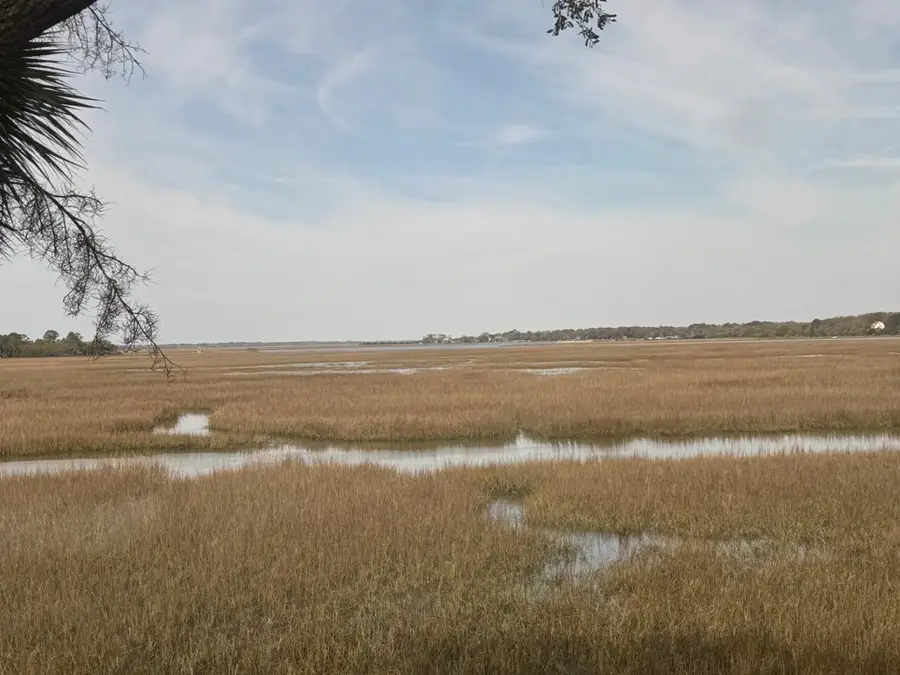
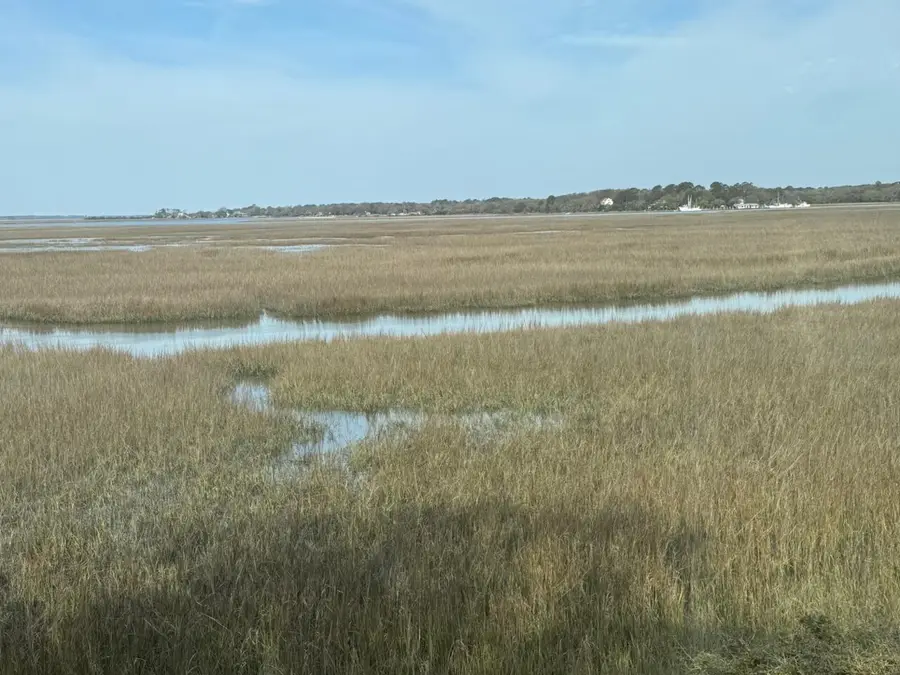
Listed by:joy millar
Office:dunes properties of charleston inc
MLS#:25007982
Source:SC_CTAR
1806 Long Bend Drive,Seabrook Island, SC 29455
$720,000
- 3 Beds
- 3 Baths
- 1,300 sq. ft.
- Single family
- Active
Price summary
- Price:$720,000
- Price per sq. ft.:$553.85
About this home
Enjoy million dollar sunset long marsh views from this 3 bed, 3 ba light filled end villa, a 2 min walk to tennis, pickleball, gym, indoor & outdoors pools, & 5 min golf cart ride to miles of private beach. Close to the gate, the villa is also a short bike ride to Bohicket Marina & Freshfields Village. It is an easy lock & leave opportunity to establish a wonderful Seabrook lifestyle. Enjoy late day cocktails in the sunroom or small screen porch as you savor the ever changing ebb & flow of Horseshoe Creek, the various birds & wildlife, views of Rockville & the shrimp boats at Cherry Point. New hot water tank, new HVAC, updated electric panel, this turnkey villa is a delightful, well-maintained property & the allure of the stunning view would be a joy to come home to. Seabrook is home toAudubon certified golf courses, The Seabrook Island Club offering beachfront pools, bars & dining, an equestrian center & tournament grade tennis facility. This villa is a winner - a great 3 bedroom opportunity to settle into the serene community that is Seabrook. With this space and the view it would also make a terrific part time rental.
Contact an agent
Home facts
- Year built:1984
- Listing Id #:25007982
- Added:127 day(s) ago
- Updated:July 15, 2025 at 02:14 PM
Rooms and interior
- Bedrooms:3
- Total bathrooms:3
- Full bathrooms:3
- Living area:1,300 sq. ft.
Structure and exterior
- Year built:1984
- Building area:1,300 sq. ft.
Schools
- High school:St. Johns
- Middle school:Haut Gap
- Elementary school:Angel Oak
Utilities
- Water:Private
- Sewer:Public Sewer
Finances and disclosures
- Price:$720,000
- Price per sq. ft.:$553.85
New listings near 1806 Long Bend Drive
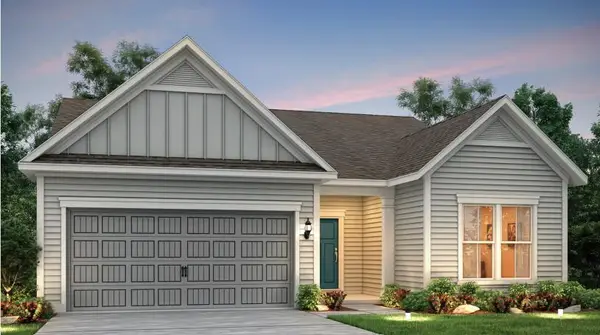 $659,190Pending3 beds 2 baths1,655 sq. ft.
$659,190Pending3 beds 2 baths1,655 sq. ft.2046 Cousteau Court, Johns Island, SC 29455
MLS# 25021022Listed by: PULTE HOME COMPANY, LLC- New
 $74,000Active-- beds -- baths
$74,000Active-- beds -- baths1880 Andell Bluff Boulevard #D-20, Seabrook Island, SC 29455
MLS# 25020987Listed by: SEABROOK ISLAND REAL ESTATE - New
 $2,200,000Active5 beds 5 baths3,766 sq. ft.
$2,200,000Active5 beds 5 baths3,766 sq. ft.2649 Seabrook Island Road, Seabrook Island, SC 29455
MLS# 25020843Listed by: SEABROOK ISLAND REAL ESTATE - New
 $2,499,000Active5 beds 5 baths4,561 sq. ft.
$2,499,000Active5 beds 5 baths4,561 sq. ft.2351 Andell Way, Seabrook Island, SC 29455
MLS# 25020776Listed by: AKERS ELLIS REAL ESTATE LLC - New
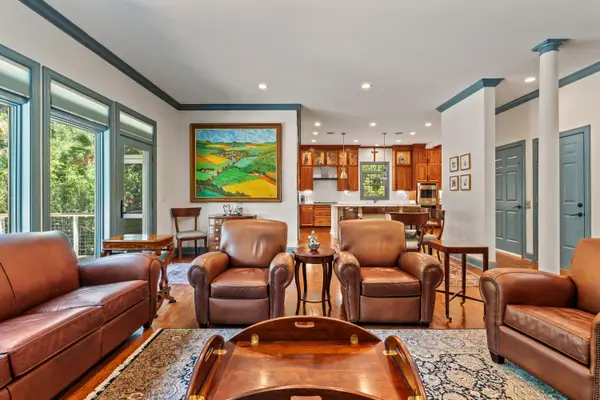 $2,495,000Active4 beds 5 baths3,647 sq. ft.
$2,495,000Active4 beds 5 baths3,647 sq. ft.3355 Coon Hollow Drive, Seabrook Island, SC 29455
MLS# 25020612Listed by: AKERS ELLIS REAL ESTATE LLC - New
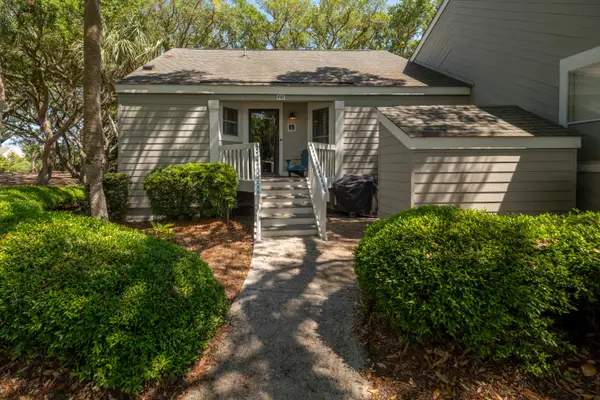 $645,000Active2 beds 2 baths1,145 sq. ft.
$645,000Active2 beds 2 baths1,145 sq. ft.447 Double Eagle Trace, Seabrook Island, SC 29455
MLS# 25020438Listed by: CASTLE KEEPERS, LLC - New
 $949,000Active2 beds 2 baths1,080 sq. ft.
$949,000Active2 beds 2 baths1,080 sq. ft.2904 Atrium Villa, Seabrook Island, SC 29455
MLS# 25020412Listed by: SEABROOK ISLAND REAL ESTATE - New
 $1,750,000Active3 beds 3 baths1,981 sq. ft.
$1,750,000Active3 beds 3 baths1,981 sq. ft.325 Seabrook Island Road, Seabrook Island, SC 29455
MLS# 25020112Listed by: AKERS ELLIS REAL ESTATE LLC - New
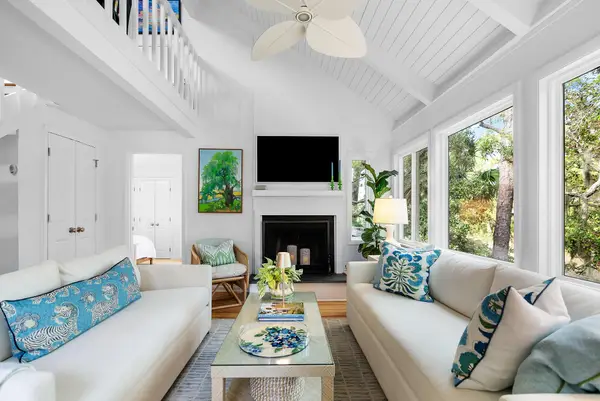 $815,000Active2 beds 2 baths1,184 sq. ft.
$815,000Active2 beds 2 baths1,184 sq. ft.1413 Dune Loft Villas, Seabrook Island, SC 29455
MLS# 25020086Listed by: DANIEL RAVENEL SOTHEBY'S INTERNATIONAL REALTY  $779,000Active3 beds 2 baths1,256 sq. ft.
$779,000Active3 beds 2 baths1,256 sq. ft.1103 Summerwind Lane, Seabrook Island, SC 29455
MLS# 25019172Listed by: DUNES PROPERTIES OF CHARLESTON INC

