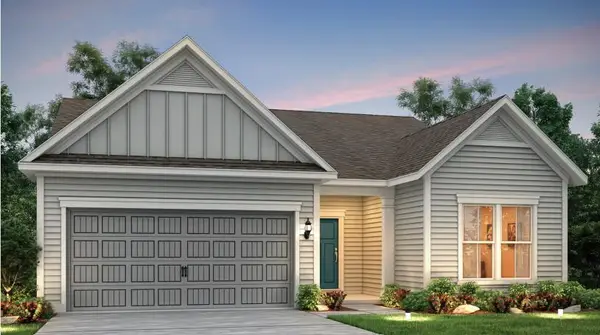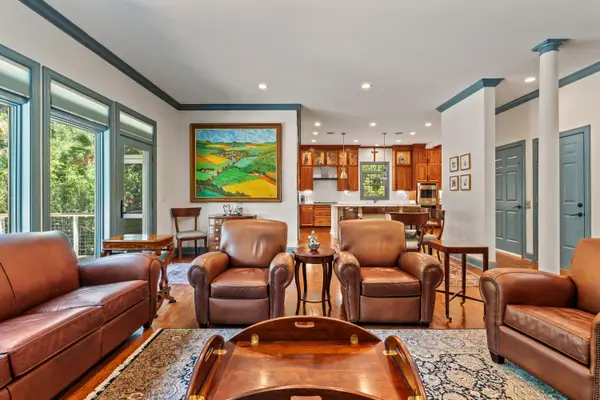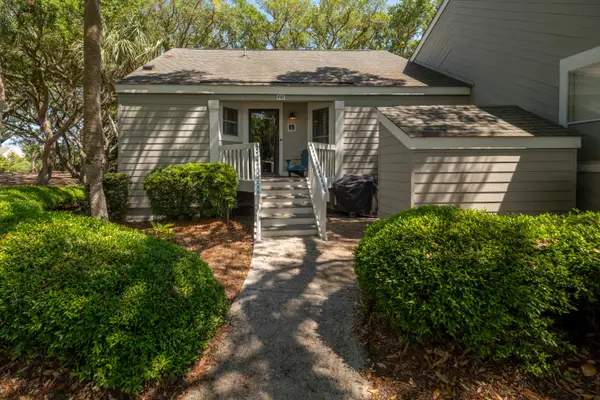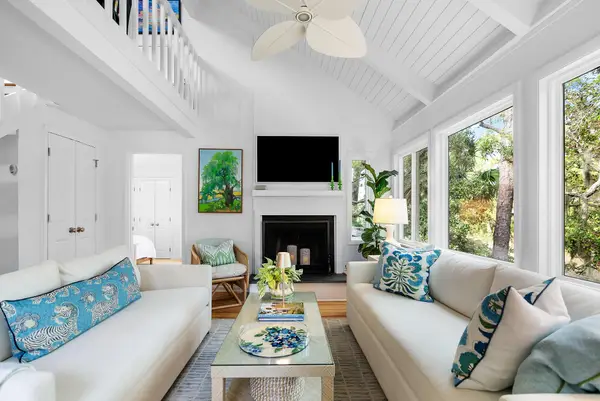2340 Marsh Hen Drive, Seabrook Island, SC 29455
Local realty services provided by:ERA Wilder Realty



Listed by:stuart rumph
Office:seabrook island real estate
MLS#:25018141
Source:SC_CTAR
2340 Marsh Hen Drive,Seabrook Island, SC 29455
$1,995,000
- 4 Beds
- 5 Baths
- 3,550 sq. ft.
- Single family
- Active
Price summary
- Price:$1,995,000
- Price per sq. ft.:$561.97
About this home
This well maintained, beautiful home boasts many exceptional features, a functional floor plan and great curb appeal. As you enter through the tile foyer, you'll find the dining room on your right and a welcoming living room straight ahead, complete with gas fireplace, high ceiling, hardwood floors and porch access. The living room flows seamlessly into the fully-equipped kitchen which features, granite counters, cherry cabinets, Subzero refrigerator, Wolf double ovens and gas cooktop, Asko dishwasher, double thickness granite island with prep sink (with second disposal) and under cabinet lighting. The kitchen is open to the family room allowing the chef to remain engaged with family and guests while preparing meals. Adjacent to the kitchen and dining room is the butler's pantry/ wetbbar outfitted with cherry cabinets and a Subzero beverage refrigerator. The spacious primary suite offers access to the sunroom, a large walk-in closet, double tray ceiling, a distinctive marble vanity, soaking tub and seamless glass shower. On the opposite side of the house there are two guest bedrooms each with an ensuite bathroom and walk-in closet. The finished room over the garage, currently being used as another family room, features built-ins, a full bathroom and serves as the fourth bedroom. Additional highlights include, hardwood floors in the main living areas, exterior paint (2024), new carpet (2024), a new HVAC system (2022), a whole house smoke alarm system, plantation shutters throughout, crown molding throughout, two storage closets in FROG, generous attic space with pulldown staircase, landscape lighting and full yard irrigation. Seabrook Island residents enjoy an unparalleled lifestyle in a tranquil, private, oceanfront community that blends natural beauty with world-class amenities and top-tier security. Here, you'll experience a life filled with abundant social, recreational, and sporting opportunities. Among the many highlights are two renowned championship golf courses: Ocean Winds, designed by Willard Byrd, and Crooked Oaks, created by Robert Trent Jones, Sr. The island also boasts a state-of-the-art tennis center, pickleball courts, a full-service equestrian center, a comprehensive fitness and aquatics complex, and miles of pristine, unspoiled beaches. For dining, residents can indulge in a variety of seasonal indoor and outdoor restaurants, perfect for everything from casual lunches to elegant private events of any size. Conveniently located on Seabrook Island are both Freshfields Village and Bohicket Marina. Nestled between Seabrook and Kiawah Islands, Freshfields Village is a charming hub for upscale shopping, casual and fine dining, and family-friendly outdoor events. Bohicket Marina, a full-service facility, offers 200 wet slips, 114 dry storage slips, a delightful market, and an array of delightful restaurants and boutique shops. Whether you're looking to unwind or stay active, Seabrook Island offers the perfect blend of serenity, luxury, and adventure. Contribution to capital within P.U.D. upon the initial sale and resale is 1/2 of 1% of the sale price. Buyer responsible for a $250 transfer fee at closing. Purchase also requires membership to the Seabrook Island Club.
Contact an agent
Home facts
- Year built:1999
- Listing Id #:25018141
- Added:328 day(s) ago
- Updated:July 15, 2025 at 02:14 PM
Rooms and interior
- Bedrooms:4
- Total bathrooms:5
- Full bathrooms:4
- Half bathrooms:1
- Living area:3,550 sq. ft.
Heating and cooling
- Cooling:Central Air
- Heating:Heat Pump
Structure and exterior
- Year built:1999
- Building area:3,550 sq. ft.
- Lot area:0.4 Acres
Schools
- High school:St. Johns
- Middle school:Haut Gap
- Elementary school:Mt. Zion
Utilities
- Water:Public
- Sewer:Public Sewer
Finances and disclosures
- Price:$1,995,000
- Price per sq. ft.:$561.97
New listings near 2340 Marsh Hen Drive
 $659,190Pending3 beds 2 baths1,655 sq. ft.
$659,190Pending3 beds 2 baths1,655 sq. ft.2046 Cousteau Court, Johns Island, SC 29455
MLS# 25021022Listed by: PULTE HOME COMPANY, LLC- New
 $74,000Active-- beds -- baths
$74,000Active-- beds -- baths1880 Andell Bluff Boulevard #D-20, Seabrook Island, SC 29455
MLS# 25020987Listed by: SEABROOK ISLAND REAL ESTATE - New
 $2,200,000Active5 beds 5 baths3,766 sq. ft.
$2,200,000Active5 beds 5 baths3,766 sq. ft.2649 Seabrook Island Road, Seabrook Island, SC 29455
MLS# 25020843Listed by: SEABROOK ISLAND REAL ESTATE - New
 $2,499,000Active5 beds 5 baths4,561 sq. ft.
$2,499,000Active5 beds 5 baths4,561 sq. ft.2351 Andell Way, Seabrook Island, SC 29455
MLS# 25020776Listed by: AKERS ELLIS REAL ESTATE LLC - New
 $2,495,000Active4 beds 5 baths3,647 sq. ft.
$2,495,000Active4 beds 5 baths3,647 sq. ft.3355 Coon Hollow Drive, Seabrook Island, SC 29455
MLS# 25020612Listed by: AKERS ELLIS REAL ESTATE LLC - New
 $645,000Active2 beds 2 baths1,145 sq. ft.
$645,000Active2 beds 2 baths1,145 sq. ft.447 Double Eagle Trace, Seabrook Island, SC 29455
MLS# 25020438Listed by: CASTLE KEEPERS, LLC - New
 $949,000Active2 beds 2 baths1,080 sq. ft.
$949,000Active2 beds 2 baths1,080 sq. ft.2904 Atrium Villa, Seabrook Island, SC 29455
MLS# 25020412Listed by: SEABROOK ISLAND REAL ESTATE - New
 $1,750,000Active3 beds 3 baths1,981 sq. ft.
$1,750,000Active3 beds 3 baths1,981 sq. ft.325 Seabrook Island Road, Seabrook Island, SC 29455
MLS# 25020112Listed by: AKERS ELLIS REAL ESTATE LLC - Open Thu, 11am to 12:30pmNew
 $815,000Active2 beds 2 baths1,184 sq. ft.
$815,000Active2 beds 2 baths1,184 sq. ft.1413 Dune Loft Villas, Seabrook Island, SC 29455
MLS# 25020086Listed by: DANIEL RAVENEL SOTHEBY'S INTERNATIONAL REALTY  $779,000Active3 beds 2 baths1,256 sq. ft.
$779,000Active3 beds 2 baths1,256 sq. ft.1103 Summerwind Lane, Seabrook Island, SC 29455
MLS# 25019172Listed by: DUNES PROPERTIES OF CHARLESTON INC

