3510 Deer Run Road, Seabrook Island, SC 29455
Local realty services provided by:ERA Wilder Realty
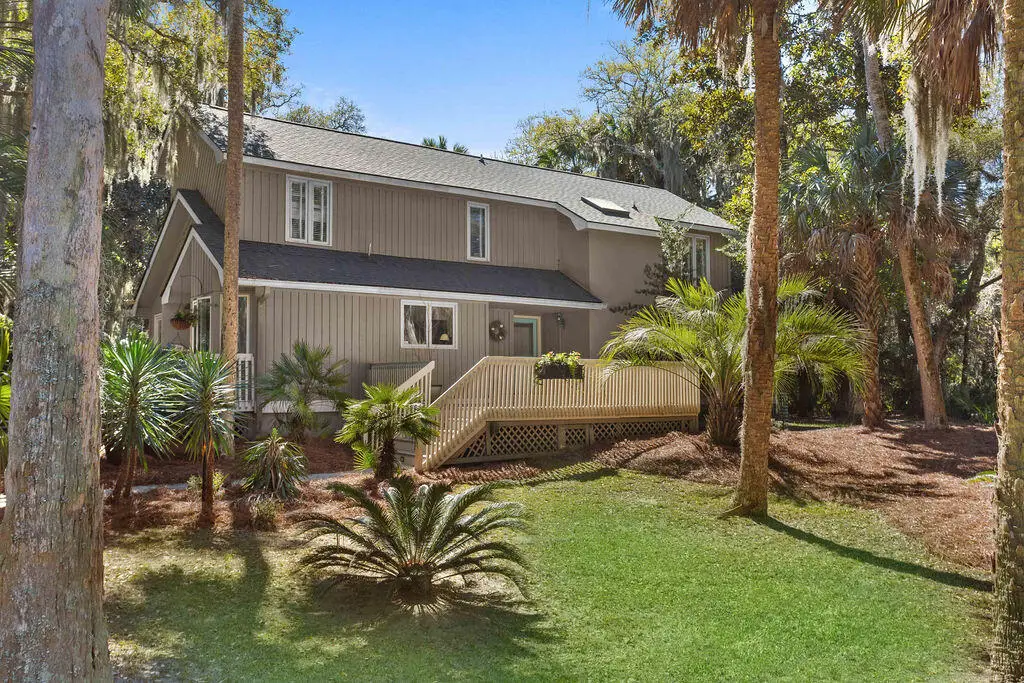


Listed by:stuart spisak
Office:seabrook island real estate
MLS#:25010047
Source:SC_CTAR
3510 Deer Run Road,Seabrook Island, SC 29455
$1,073,000
- 3 Beds
- 4 Baths
- 2,791 sq. ft.
- Single family
- Active
Price summary
- Price:$1,073,000
- Price per sq. ft.:$384.45
About this home
Nestled on a lovely corner lot and ideally located close to the Seabrook Island Club and the beach area, this light-filled contemporary home offers an exceptional opportunity for a beach getaway, a cherished family home, or investment. Discover open and airy spaces filled with natural light, creating a welcoming atmosphere. This home features 3 comfortable bedrooms (including a desirable first-level primary suite), plus a versatile bunk room or flex space, providing ample room for family and guests, along with 3.5 bathrooms, a den and sunroom. Outdoor living is at its finest with a huge, private rear deck - the perfect setting for entertaining friends and family or simply unwinding after a day of island activities. Start your mornings with a cup of coffee on the large front deck, which alsalso offers a terrific vantage point for watching Seabrook Island's beloved 4th of July parade. Recent mechanical updates, including HVAC systems, water heater, water filtration system, and roof within the last few years (see list in MLS). Seabrook Island is a private, gated community renowned for its exceptional amenities. Sold unfurnished. Contribution to capital within P.U.D. upon the initial sale and resale is 1/2 of 1% of the sale price. Buyer responsible for a $250 transfer fee at closing. Purchase also requires membership to the Seabrook Island Club.
Contact an agent
Home facts
- Year built:1979
- Listing Id #:25010047
- Added:111 day(s) ago
- Updated:July 15, 2025 at 02:14 PM
Rooms and interior
- Bedrooms:3
- Total bathrooms:4
- Full bathrooms:3
- Half bathrooms:1
- Living area:2,791 sq. ft.
Heating and cooling
- Cooling:Central Air
- Heating:Electric, Heat Pump
Structure and exterior
- Year built:1979
- Building area:2,791 sq. ft.
- Lot area:0.49 Acres
Schools
- High school:St. Johns
- Middle school:Haut Gap
- Elementary school:Mt. Zion
Utilities
- Water:Public
- Sewer:Public Sewer
Finances and disclosures
- Price:$1,073,000
- Price per sq. ft.:$384.45
New listings near 3510 Deer Run Road
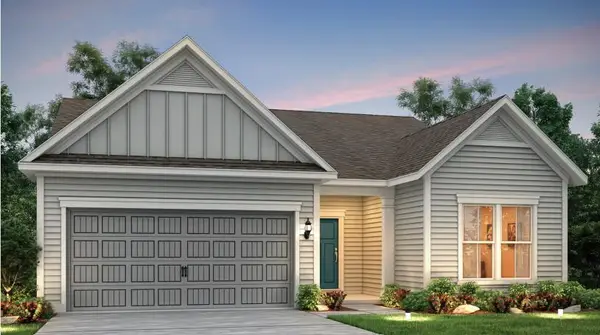 $659,190Pending3 beds 2 baths1,655 sq. ft.
$659,190Pending3 beds 2 baths1,655 sq. ft.2046 Cousteau Court, Johns Island, SC 29455
MLS# 25021022Listed by: PULTE HOME COMPANY, LLC- New
 $74,000Active-- beds -- baths
$74,000Active-- beds -- baths1880 Andell Bluff Boulevard #D-20, Seabrook Island, SC 29455
MLS# 25020987Listed by: SEABROOK ISLAND REAL ESTATE - New
 $2,200,000Active5 beds 5 baths3,766 sq. ft.
$2,200,000Active5 beds 5 baths3,766 sq. ft.2649 Seabrook Island Road, Seabrook Island, SC 29455
MLS# 25020843Listed by: SEABROOK ISLAND REAL ESTATE - New
 $2,499,000Active5 beds 5 baths4,561 sq. ft.
$2,499,000Active5 beds 5 baths4,561 sq. ft.2351 Andell Way, Seabrook Island, SC 29455
MLS# 25020776Listed by: AKERS ELLIS REAL ESTATE LLC - New
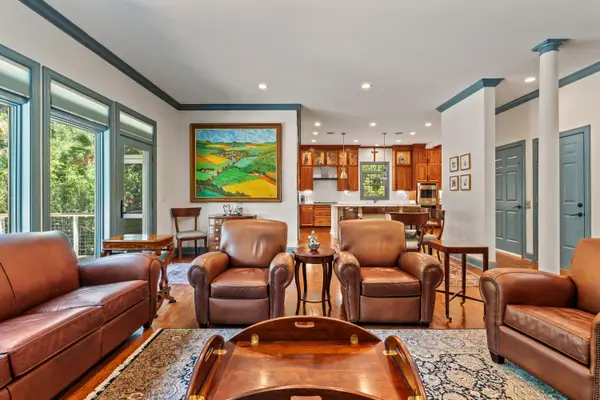 $2,495,000Active4 beds 5 baths3,647 sq. ft.
$2,495,000Active4 beds 5 baths3,647 sq. ft.3355 Coon Hollow Drive, Seabrook Island, SC 29455
MLS# 25020612Listed by: AKERS ELLIS REAL ESTATE LLC - New
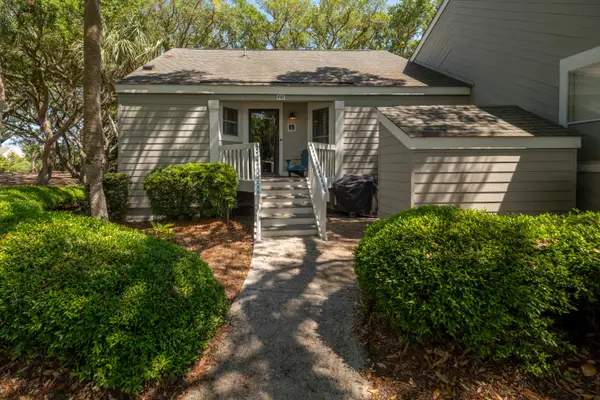 $645,000Active2 beds 2 baths1,145 sq. ft.
$645,000Active2 beds 2 baths1,145 sq. ft.447 Double Eagle Trace, Seabrook Island, SC 29455
MLS# 25020438Listed by: CASTLE KEEPERS, LLC - New
 $949,000Active2 beds 2 baths1,080 sq. ft.
$949,000Active2 beds 2 baths1,080 sq. ft.2904 Atrium Villa, Seabrook Island, SC 29455
MLS# 25020412Listed by: SEABROOK ISLAND REAL ESTATE - New
 $1,750,000Active3 beds 3 baths1,981 sq. ft.
$1,750,000Active3 beds 3 baths1,981 sq. ft.325 Seabrook Island Road, Seabrook Island, SC 29455
MLS# 25020112Listed by: AKERS ELLIS REAL ESTATE LLC - Open Thu, 11am to 12:30pmNew
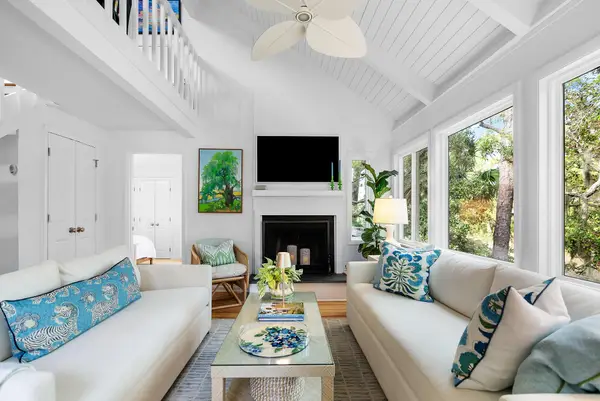 $815,000Active2 beds 2 baths1,184 sq. ft.
$815,000Active2 beds 2 baths1,184 sq. ft.1413 Dune Loft Villas, Seabrook Island, SC 29455
MLS# 25020086Listed by: DANIEL RAVENEL SOTHEBY'S INTERNATIONAL REALTY  $779,000Active3 beds 2 baths1,256 sq. ft.
$779,000Active3 beds 2 baths1,256 sq. ft.1103 Summerwind Lane, Seabrook Island, SC 29455
MLS# 25019172Listed by: DUNES PROPERTIES OF CHARLESTON INC

