124 Pineridge Pointe Drive, Seneca, SC 29672
Local realty services provided by:ERA Live Moore
124 Pineridge Pointe Drive,Seneca, SC 29672
$2,235,000
- 3 Beds
- 3 Baths
- 4,026 sq. ft.
- Single family
- Pending
Listed by:the cason group864-903-1234
Office:keller williams seneca
MLS#:20289317
Source:SC_AAR
Price summary
- Price:$2,235,000
- Price per sq. ft.:$555.14
About this home
Welcome to Lake Keowee! 124 Pineridge Pointe Drive is an exceptional Lake Keowee waterfront home in Pineridge Pointe, a Crescent Community, located on the beautiful and sparkling shores of Lake Keowee, one of the cleanest freshwater lakes in the country and our own Lake Tahoe of the Southeast. Designed by the owners to fulfill their love of architecture and design, they engaged David Gully, owner of Central Contracting, to build their dream home. Their love of classic and elegant woodwork is reflected in the craftsmanship of the wood beams extending across the cathedral ceilings and extensive trim throughout the house. Enter the home and you are instantly greeted by the extensive views of Lake Keowee through the 8’ foot glass doors capturing the covered porch facing Lake Keowee. The main level contains spacious rooms and an open-air plan where the Great Room connects with the kitchen and dining area. The 3-season porch with wood ceilings and skylights adjoins the dining area, and it is the ideal gathering space that is warmed by the stone fireplace when the seasons change from spring and summer to fall and winter. Completed in 2011, the home is elegant and inviting. Double doors open into the foyer from a flagstone covered front porch. The oversized side entrance, 2-car garage with tandem door is complimented by the golf cart garage on the terrace level, each with epoxy coated flooring. The owners are conveying the golf cart for your use. The owners chose an aggregate stone driveway for its beauty and elegance and illuminated it for safety. The golf cart path easily transports you from the main level parking and entrance to the terrace level and then to your covered dock. The yard is gently sloped which is another highly desired feature of this home. The southeastern exposure welcomes the morning sun. The Primary bedroom comprises the entire right side of the home. The design includes a sitting area for morning or afternoon reading with ambient lighting. The bedroom itself features tray ceilings. A large walk-in closet, a small and convenient home office and the bathroom with its jetted tub, separate, double vanities, and large walk-in shower complete the ensuite! Total privacy awaits you. The terrace level is entered from a landing at the base of the staircase with a door leading into the golf cart garage and a door opening into the spacious lower-level living space. A second kitchenette with icemaker is ideal for your guests and extended family. Two large guest bedrooms, one is an ensuite, each face Lake Keowee and open onto the flagstone patio leading to the landscaped yard. An abundance of storage and expansion area if needed. The second bedroom has direct access to a full bath as well. This home has so many additional features! With 3,754 sq. ft. of excellent finishes and construction, these are some of the additional features:
Wide water views!
Aggregate stone driveway.
Generac generator.
2-car garage on main level with tandem for golf cart.
The golf cart garage.
Extraordinary yard with flowering bushes and plants.
The covered dock floor is Brazilian hardwood; a lift; power with lights.
The cart path has a “turn-around” at the dock.
Illuminated cart path.
Gas water heater.
Dual HVAC systems.
2nd washer/dryer connection on the terrace level.
Transom windows.
Floored attic over the garage
ATT high speed fiber optic; Dish Network.
Built-in cabinets flank the fireplace.
Plumbed for an elevator.
Sonos streaming audio.
3-Season porch is tiled with wood burning fireplace, wood ceiling with 4 skylights.
Close your eyes and imagine the Lake Keowee Life you will experience with this home. The Keowee Life! Live it. Love it. Lake it.
All numerical representations, including square footage and room sizes, are approximations only and are possibly inaccurate. All fees provided, including covenants/restrictions, are not to be considered up to date. Contact Homeowner’s Association for current information.
Contact an agent
Home facts
- Year built:2011
- Listing ID #:20289317
- Added:111 day(s) ago
- Updated:October 15, 2025 at 11:46 AM
Rooms and interior
- Bedrooms:3
- Total bathrooms:3
- Full bathrooms:3
- Living area:4,026 sq. ft.
Heating and cooling
- Cooling:Heat Pump
- Heating:Heat Pump
Structure and exterior
- Roof:Architectural, Shingle
- Year built:2011
- Building area:4,026 sq. ft.
- Lot area:0.78 Acres
Schools
- High school:Walhalla High
- Middle school:Walhalla Middle
- Elementary school:Keowee Elem
Utilities
- Water:Public
- Sewer:Private Sewer, Septic Tank
Finances and disclosures
- Price:$2,235,000
- Price per sq. ft.:$555.14
- Tax amount:$3,020 (2024)
New listings near 124 Pineridge Pointe Drive
- New
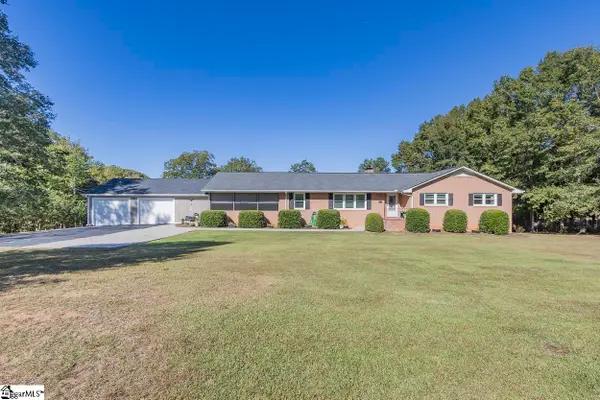 $625,000Active4 beds 3 baths
$625,000Active4 beds 3 baths105 Hillandale Road, Seneca, SC 29672
MLS# 1572213Listed by: ALLEN TATE/PINE TO PALM REALTY - New
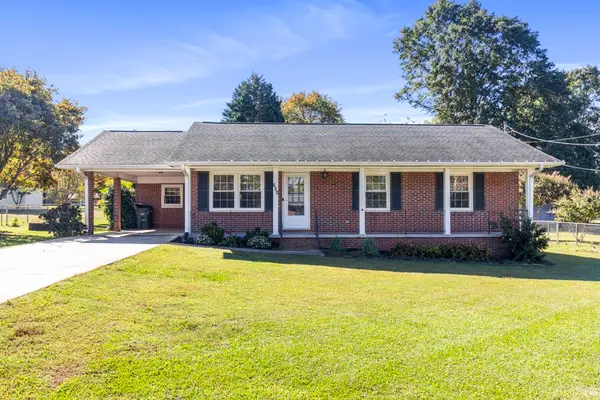 $249,900Active3 beds 2 baths1,559 sq. ft.
$249,900Active3 beds 2 baths1,559 sq. ft.734 Tanglewood Drive, Seneca, SC 29672
MLS# 20293626Listed by: CLARDY REAL ESTATE - LAKE KEOWEE - New
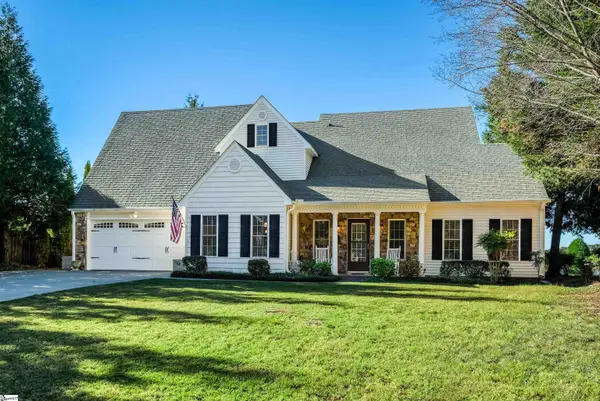 $1,215,000Active4 beds 4 baths
$1,215,000Active4 beds 4 baths192 Walker Point, Seneca, SC 29672
MLS# 1572090Listed by: NORTH GROUP REAL ESTATE - New
 $290,000Active3 beds 2 baths
$290,000Active3 beds 2 baths101 Pleasant Drive, Seneca, SC 29678
MLS# 20293314Listed by: AGENT GROUP REALTY - GREENVILLE - New
 $1,200,000Active4 beds 3 baths
$1,200,000Active4 beds 3 baths322 Shorecrest Drive, Seneca, SC 29672
MLS# 1572056Listed by: KELLER WILLIAMS GRV UPST - New
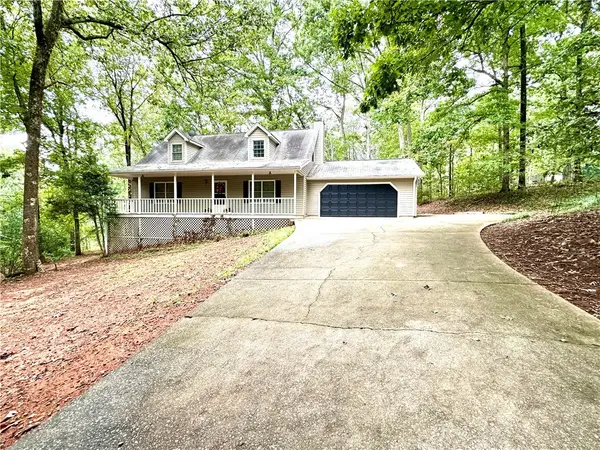 $276,000Active3 beds 3 baths
$276,000Active3 beds 3 baths922 N Crestview Drive, Seneca, SC 29678
MLS# 20293661Listed by: CLARDY REAL ESTATE - New
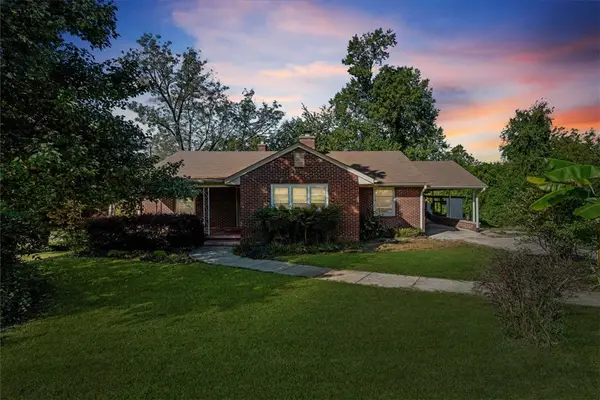 $244,900Active3 beds 2 baths1,796 sq. ft.
$244,900Active3 beds 2 baths1,796 sq. ft.510 S Fairplay Street, Seneca, SC 29678
MLS# 20293282Listed by: KELLER WILLIAMS SENECA - New
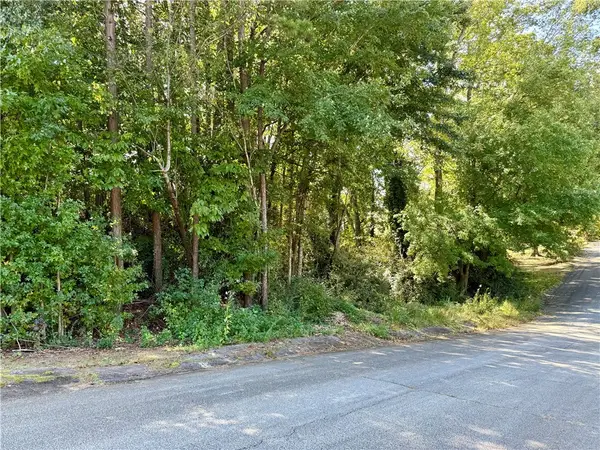 $25,000Active0.66 Acres
$25,000Active0.66 Acres305 Creek Drive, Seneca, SC 29678
MLS# 20293561Listed by: KELLER WILLIAMS SENECA - New
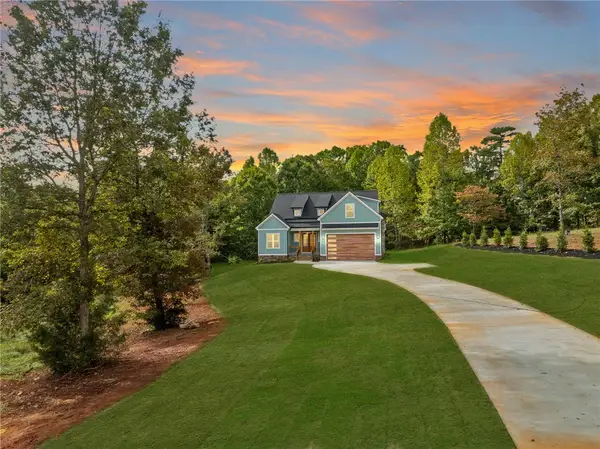 $800,000Active3 beds 2 baths2,700 sq. ft.
$800,000Active3 beds 2 baths2,700 sq. ft.507 Lariat Loop, Seneca, SC 29672
MLS# 20293611Listed by: REAL GVL/REAL BROKER, LLC - New
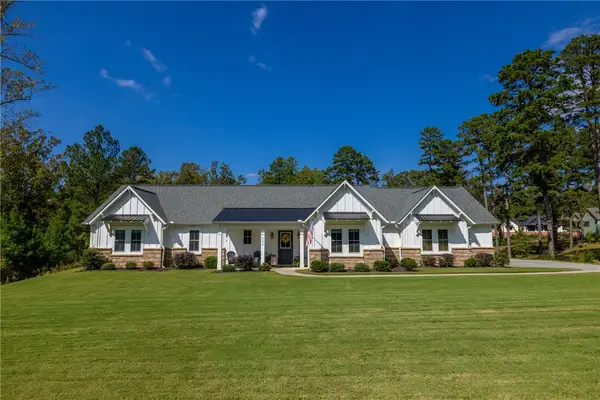 $698,000Active3 beds 2 baths2,496 sq. ft.
$698,000Active3 beds 2 baths2,496 sq. ft.838 Little Bay Lane, Seneca, SC 29672
MLS# 20293369Listed by: COLDWELL BANKER CAINE/WILLIAMS
