203 Hillview Drive, Seneca, SC 29672
Local realty services provided by:ERA Kennedy Group Realtors
203 Hillview Drive,Seneca, SC 29672
$849,000
- 3 Beds
- 2 Baths
- 2,545 sq. ft.
- Single family
- Active
Listed by:philip kalchthaler
Office:real local/real broker, llc. (seneca)
MLS#:20290440
Source:SC_AAR
Price summary
- Price:$849,000
- Price per sq. ft.:$333.6
About this home
Welcome to 203 Hillview Drive in Seneca, SC! The desirable Waterford Pointe community is nestled in the foothills of the Blue Ridge Mountains just minutes to Clemson University and within 45 minutes to the vibrant city of Greenville, SC. Spanning at almost 2600 SF, this lovely home features three well appointed bedrooms, a versatile flex room/office and 2 full bathrooms. Enter into the home from front foyer and to the left is a formal dining room. Straight ahead is a dream kitchen with a center island, custom cabinetry and plenty of granite counter space for preparing meals and entertaining. There is an additional breakfast nook for casual dining. Enter into the living room and you'll admire the vaulted ceilings, hand scraped oak floors, the double-sided fireplace and great light coming in through the windows and patio doors. The split floor plan appeals to those who desire privacy from the additional 2 bedrooms. The owners retreat is complete with vaulted ceilings, a second double-sided fireplace, jetted tub and separate shower. Waterford Pointe Amenities include a stunning lakeside clubhouse and swimming pool, lighted tennis/pickleball courts, children’s playground and boat slips for interior lot owners. This home has all you need and more so don't wait and schedule your private showing today before this gem is GONE!
Contact an agent
Home facts
- Year built:2004
- Listing ID #:20290440
- Added:47 day(s) ago
- Updated:October 26, 2025 at 02:40 PM
Rooms and interior
- Bedrooms:3
- Total bathrooms:2
- Full bathrooms:2
- Living area:2,545 sq. ft.
Heating and cooling
- Cooling:Heat Pump
- Heating:Heat Pump
Structure and exterior
- Roof:Architectural, Shingle
- Year built:2004
- Building area:2,545 sq. ft.
- Lot area:0.92 Acres
Schools
- High school:Walhalla High
- Middle school:Walhalla Middle
- Elementary school:Keowee Elem
Utilities
- Water:Public
- Sewer:Septic Tank
Finances and disclosures
- Price:$849,000
- Price per sq. ft.:$333.6
- Tax amount:$1,660 (2024)
New listings near 203 Hillview Drive
- New
 $224,900Active3 beds 2 baths1,255 sq. ft.
$224,900Active3 beds 2 baths1,255 sq. ft.105 Scott Drive, Seneca, SC 29678
MLS# 20293931Listed by: MONAGHAN CO REAL ESTATE - New
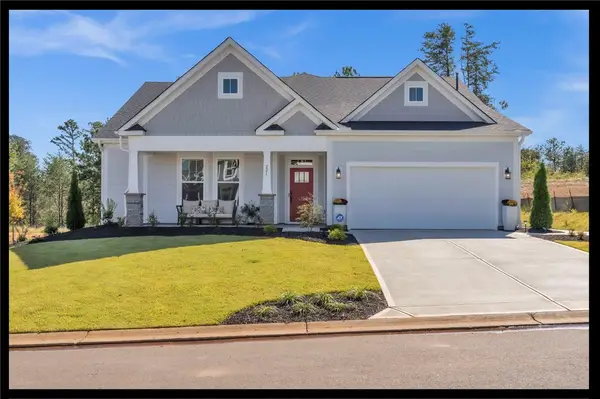 $494,500Active4 beds 5 baths2,428 sq. ft.
$494,500Active4 beds 5 baths2,428 sq. ft.221 Summerall Lane, Seneca, SC 29678
MLS# 20293989Listed by: KELLER WILLIAMS SENECA - New
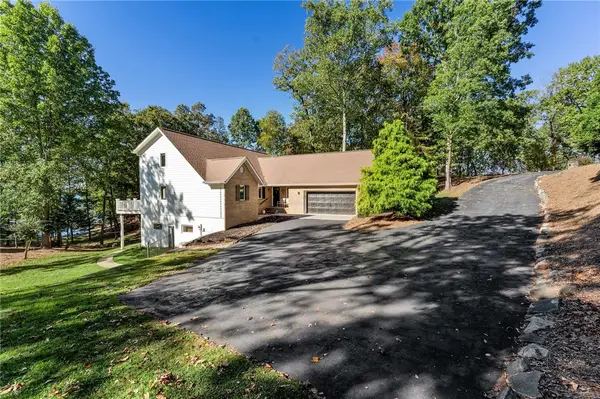 $1,050,000Active5 beds 4 baths4,235 sq. ft.
$1,050,000Active5 beds 4 baths4,235 sq. ft.211 Wynmere Way, Seneca, SC 29672
MLS# 20293309Listed by: CLARDY REAL ESTATE - New
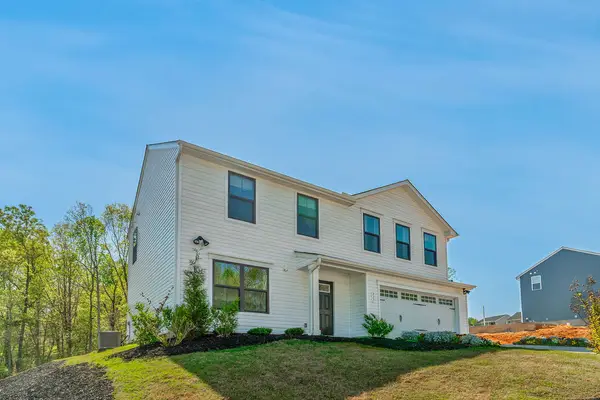 $324,900Active4 beds 3 baths
$324,900Active4 beds 3 baths117 Wells Station Road, Seneca, SC 29678
MLS# 20294048Listed by: CENTURY 21 BLACKWELL & CO. REA - New
 $375,000Active3 beds 3 baths
$375,000Active3 beds 3 baths102 S Poplar Street, Seneca, SC 29678
MLS# 20293992Listed by: THE LES WALDEN TEAM - New
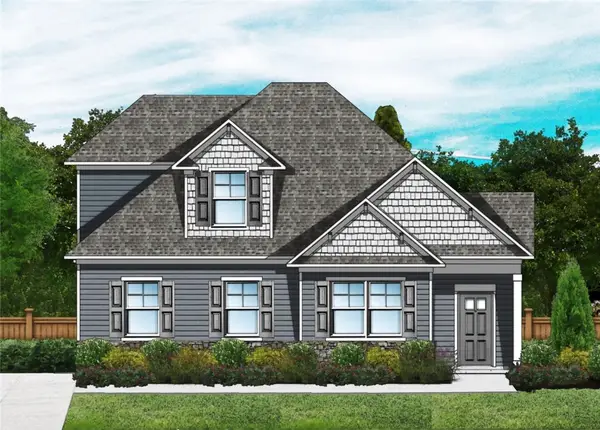 $579,900Active4 beds 3 baths
$579,900Active4 beds 3 baths1309 Cross Creek Drive, Seneca, SC 29678
MLS# 20293913Listed by: COLDWELL BANKER CAINE/WILLIAMS - New
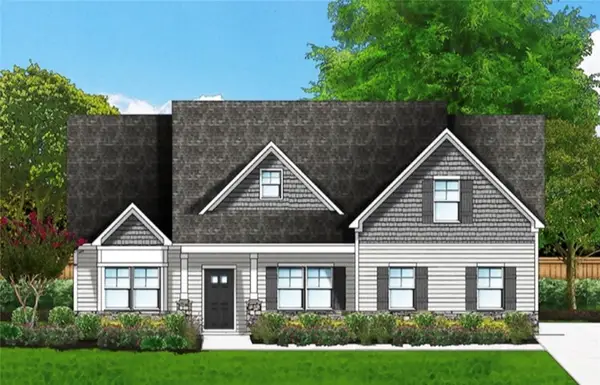 $549,900Active4 beds 3 baths2,977 sq. ft.
$549,900Active4 beds 3 baths2,977 sq. ft.504 Copperhead Hill, Seneca, SC 29678
MLS# 20293916Listed by: COLDWELL BANKER CAINE/WILLIAMS - New
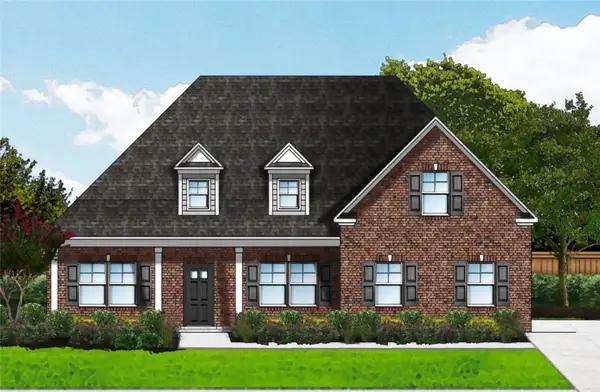 $599,900Active4 beds 4 baths2,977 sq. ft.
$599,900Active4 beds 4 baths2,977 sq. ft.205 Spyglass Lane, Seneca, SC 29678
MLS# 20293917Listed by: COLDWELL BANKER CAINE/WILLIAMS - New
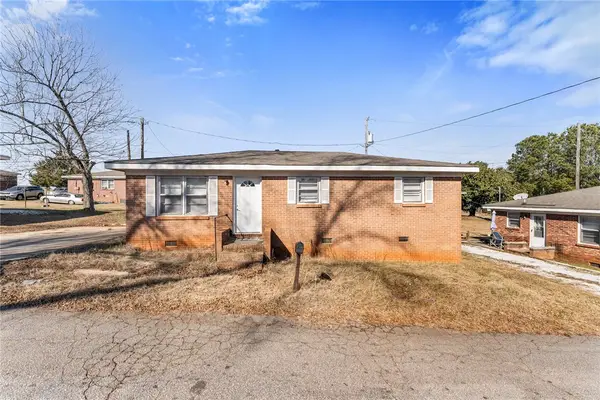 $95,000Active3 beds 1 baths960 sq. ft.
$95,000Active3 beds 1 baths960 sq. ft.103 Linda Drive, Seneca, SC 29678
MLS# 20293997Listed by: COLDWELL BANKER CAINE - ANDERSON - New
 $2,495,000Active4 beds 5 baths4,762 sq. ft.
$2,495,000Active4 beds 5 baths4,762 sq. ft.144 E Waterford Drive, Seneca, SC 29672
MLS# 20293681Listed by: HOWARD HANNA ALLEN TATE - MELANIE FINK & ASSOC
