104 Delmar Drive, Simpsonville, SC 29680
Local realty services provided by:ERA Wilder Realty


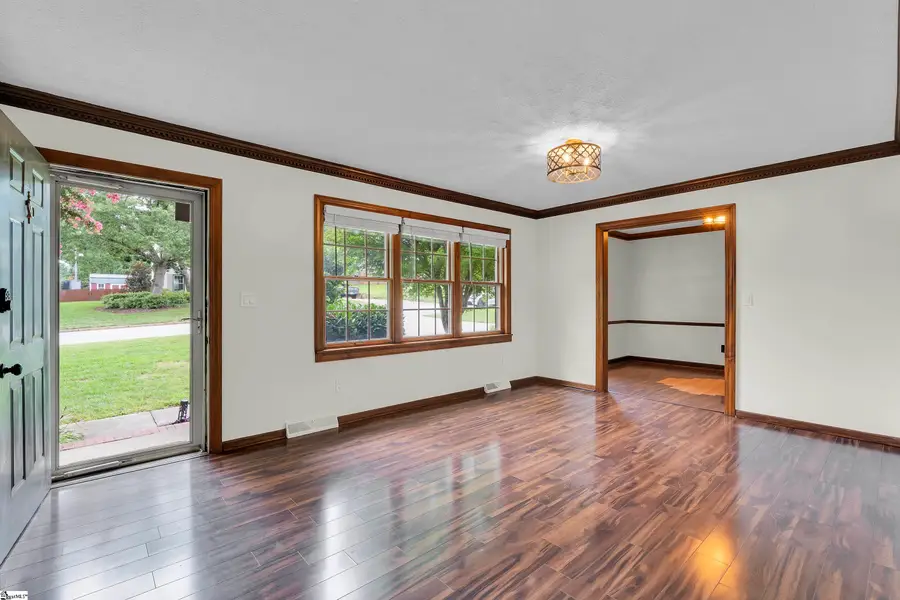
104 Delmar Drive,Simpsonville, SC 29680
$315,000
- 3 Beds
- 2 Baths
- - sq. ft.
- Single family
- Active
Listed by:stephanie burger
Office:coldwell banker caine/williams
MLS#:1566364
Source:SC_GGAR
Price summary
- Price:$315,000
About this home
Welcome to 104 Delmar Drive, a beautifully updated 3-bedroom, 2-bath home in a prime Simpsonville location. This inviting property blends classic charm with modern upgrades, making it truly move-in ready. Step inside to a bright and welcoming floor plan featuring all-new flooring, a fully remodeled kitchen with granite countertops, and updated bathrooms. The primary suite has been completely renovated, while the secondary bath offers fresh fixtures and tile. Major improvements include newer HVAC systems (AC in 2019, heating unit and ductwork in 2020), all-new PEX plumbing, a panel surge protector, and a roof with enhanced drainage. Outside, the spacious yard is perfect for relaxing or entertaining. Enjoy summer days in the sparkling above-ground pool, unwind on the new deck or patio, and appreciate the updated landscaping and improved grading for optimal water flow. A workshop wired for 220V power provides space for woodworking, crafts, or storage. Ideally located near shopping, dining, schools, and major commuter routes, this home offers the perfect combination of comfort, convenience, and style.
Contact an agent
Home facts
- Year built:1974
- Listing Id #:1566364
- Added:1 day(s) ago
- Updated:August 14, 2025 at 08:43 PM
Rooms and interior
- Bedrooms:3
- Total bathrooms:2
- Full bathrooms:2
Heating and cooling
- Cooling:Electric
- Heating:Forced Air, Natural Gas
Structure and exterior
- Roof:Architectural
- Year built:1974
- Lot area:0.3 Acres
Schools
- High school:Hillcrest
- Middle school:Bryson
- Elementary school:Plain
Utilities
- Water:Public
- Sewer:Public Sewer
Finances and disclosures
- Price:$315,000
- Tax amount:$1,204
New listings near 104 Delmar Drive
- New
 $269,000Active3 beds 2 baths
$269,000Active3 beds 2 baths200 Hipps Avenue, Simpsonville, SC 29681
MLS# 1566450Listed by: BHHS C DAN JOYNER - MIDTOWN - New
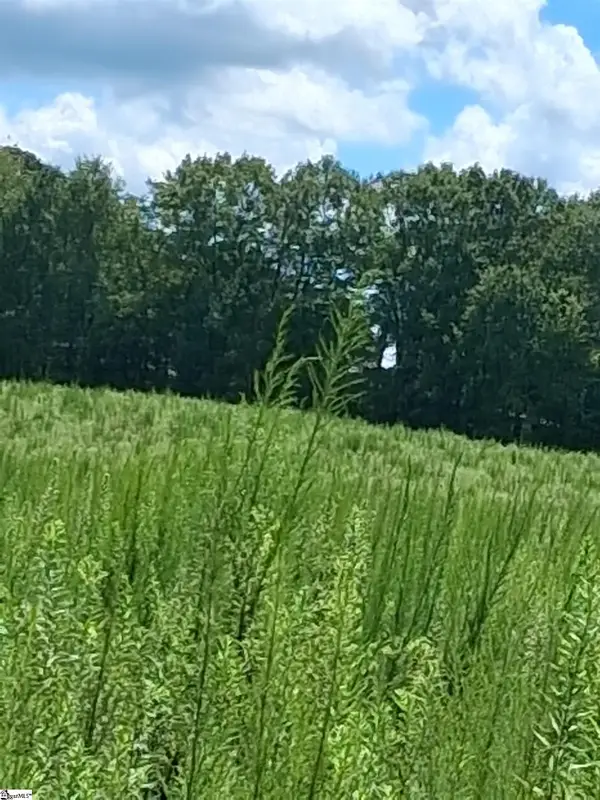 $499,000Active6.5 Acres
$499,000Active6.5 Acres117 Iodine State Beagle Road, Simpsonville, SC 29681
MLS# 1566438Listed by: PIEDMONT PROPERTY SERVICES,INC - New
 $299,900Active3 beds 2 baths
$299,900Active3 beds 2 baths104 Penrith Court, Simpsonville, SC 29681
MLS# 1566444Listed by: KELLER WILLIAMS ONE - New
 $679,900Active4 beds 3 baths
$679,900Active4 beds 3 baths213 Winter Brook Lane, Simpsonville, SC 29681
MLS# 1566422Listed by: XSELL UPSTATE - New
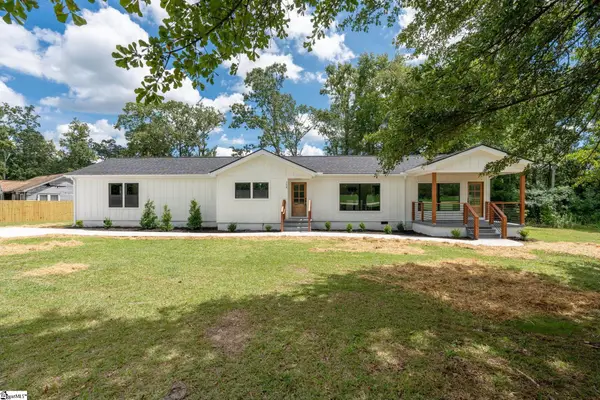 $635,000Active4 beds 3 baths
$635,000Active4 beds 3 baths124 Edwards Circle, Simpsonville, SC 29681
MLS# 1566423Listed by: WILSON ASSOCIATES - Open Sun, 2 to 4pmNew
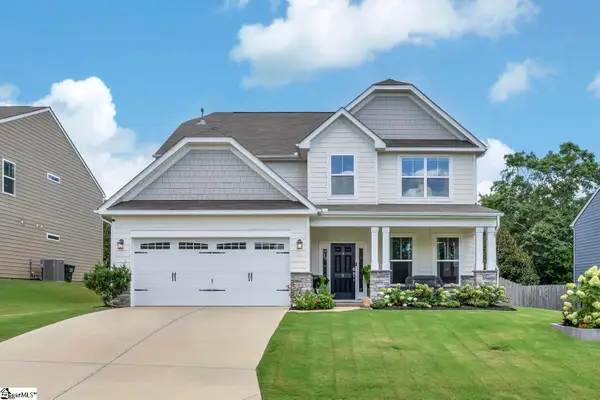 $429,900Active4 beds 3 baths
$429,900Active4 beds 3 baths5 Foxbourne Way, Simpsonville, SC 29681
MLS# 1566396Listed by: BHHS C DAN JOYNER - MIDTOWN - New
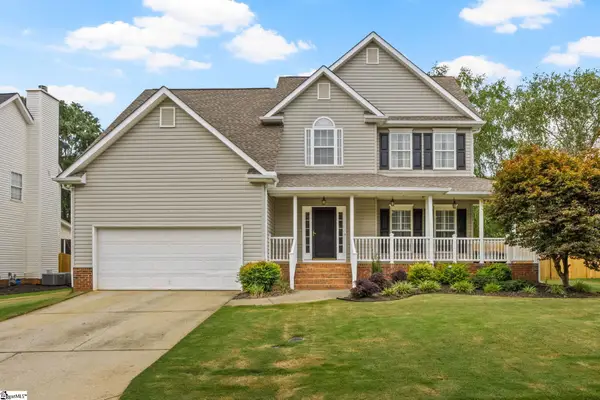 $425,000Active4 beds 3 baths
$425,000Active4 beds 3 baths124 Summer Hill Road, Simpsonville, SC 29681
MLS# 1566374Listed by: KELLER WILLIAMS DRIVE - New
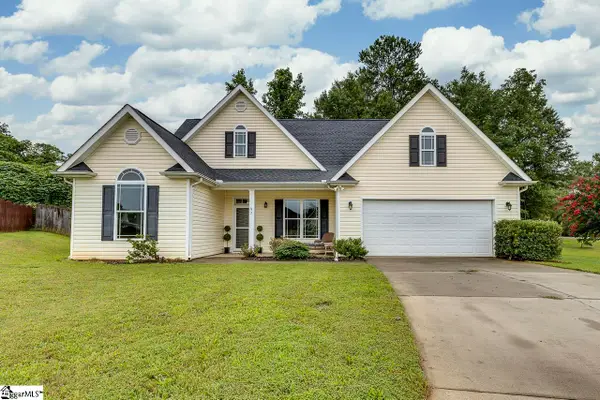 $345,000Active3 beds 2 baths
$345,000Active3 beds 2 baths7 Cabrini Court, Simpsonville, SC 29680
MLS# 1566379Listed by: BHHS C DAN JOYNER - ANDERSON - New
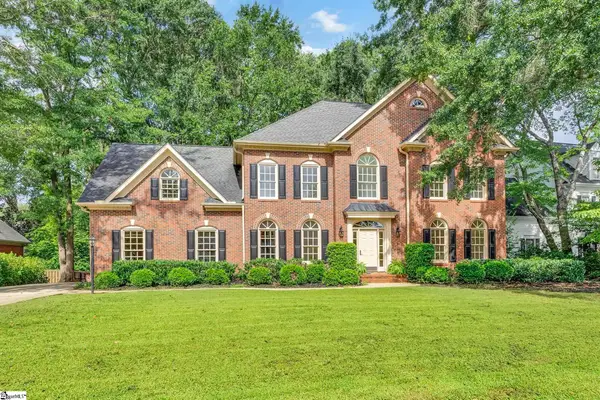 $795,000Active6 beds 5 baths
$795,000Active6 beds 5 baths1007 River Walk Drive, Simpsonville, SC 29681
MLS# 1566389Listed by: COLDWELL BANKER CAINE/WILLIAMS
