114 Pewter Circle, Simpsonville, SC 29680
Local realty services provided by:ERA Live Moore
114 Pewter Circle,Simpsonville, SC 29680
$400,000
- 4 Beds
- 3 Baths
- 2,458 sq. ft.
- Single family
- Active
Listed by: reba petersen
Office: coldwell banker caine/williams
MLS#:20294963
Source:SC_AAR
Price summary
- Price:$400,000
- Price per sq. ft.:$162.73
- Monthly HOA dues:$35.83
About this home
Are you looking for a new place to call HOME before the holidays? Look no further! Welcome Home to Highland Chase Subdivision and 114 Pewter Circle! You can?t help but fall in love with the traditional craftsman style of this home! The welcoming front porch leads you into the foyer where you?ll find a living room/office on the right and continuing down the entrance hallway, the room opens up into a welcoming open concept floor plan, flooded with natural light! The kitchen is beaming with quartz countertops, white cabinets trimmed out with crown molding, quartz countertops, walk-in pantry and all stainless steel appliances (which convey with the house, including the refrigerator). Across from the large center island sits the dining area that looks out through the sliding glass doors onto the patio and spacious back yard. Parallel to the kitchen and dining area the great room welcomes you with a gas log fireplace and all recessed lighting. The upstairs consists of 4 bedrooms, including the luxurious owners suite with trey ceiling, double vanity with quartz countertop and large walk-in closet, a second full bath, laundry room, and a spacious bonus/rec room located in between 2 of the upstairs bedrooms. This home with over 2400 sq ft of space allows flexibility and plenty of space for the entire family! This home is conveniently located off of I-385 and I-185 giving quick access to top-rated schools, shopping and dining in the Five Forks area of Simpsonville as well as an easy drive to downtown Greenville. Schedule your showing before this home is gone!
Contact an agent
Home facts
- Year built:2021
- Listing ID #:20294963
- Added:83 day(s) ago
- Updated:February 11, 2026 at 03:25 PM
Rooms and interior
- Bedrooms:4
- Total bathrooms:3
- Full bathrooms:2
- Half bathrooms:1
- Living area:2,458 sq. ft.
Heating and cooling
- Cooling:Central Air, Electric, Forced Air
- Heating:Central, Electric, Forced Air
Structure and exterior
- Roof:Composition, Shingle
- Year built:2021
- Building area:2,458 sq. ft.
- Lot area:0.17 Acres
Schools
- High school:Hillcrest High
- Middle school:Hillcrest Middle
- Elementary school:Greenbriar Elementary
Utilities
- Water:Public
- Sewer:Public Sewer
Finances and disclosures
- Price:$400,000
- Price per sq. ft.:$162.73
- Tax amount:$2,048 (2024)
New listings near 114 Pewter Circle
- New
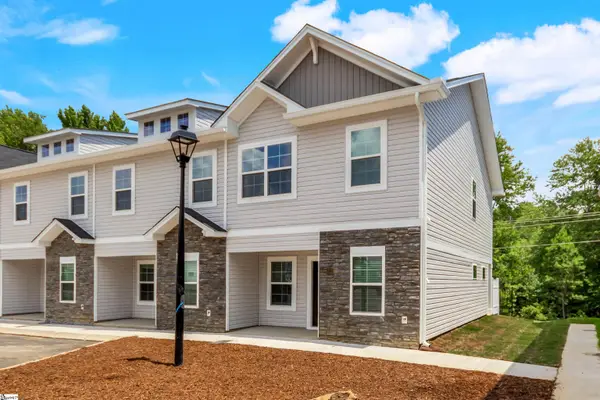 $209,900Active3 beds 3 baths
$209,900Active3 beds 3 baths137 Foundation Way, Simpsonville, SC 29680
MLS# 1581503Listed by: THRIVE REAL ESTATE BROKERS, LLC - Open Sat, 2 to 4pmNew
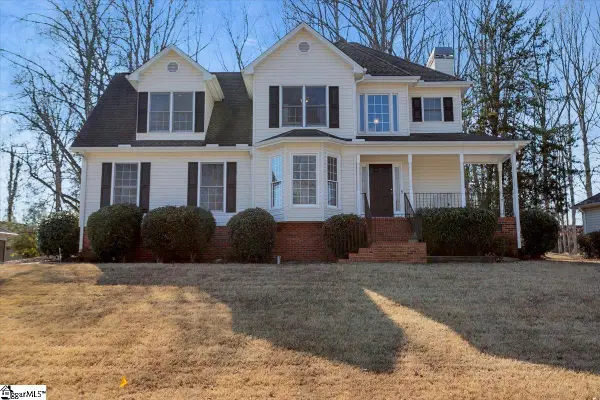 $308,000Active3 beds 3 baths
$308,000Active3 beds 3 baths13 Tilden Court, Simpsonville, SC 29680
MLS# 1581505Listed by: BHHS C DAN JOYNER - MIDTOWN - New
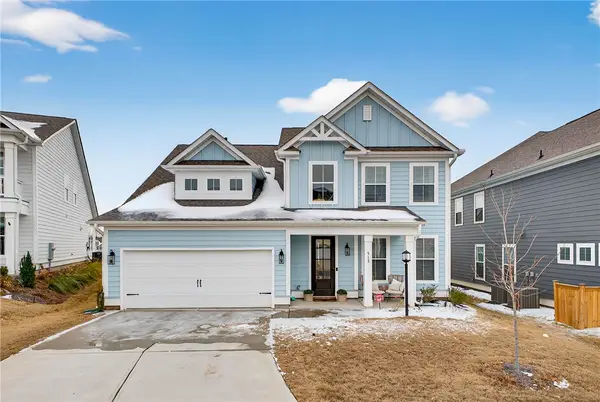 $525,000Active4 beds 4 baths2,811 sq. ft.
$525,000Active4 beds 4 baths2,811 sq. ft.513 Lewes Avenue, Simpsonville, SC 29681
MLS# 20296807Listed by: KELLER WILLIAMS GREENVILLE CEN - New
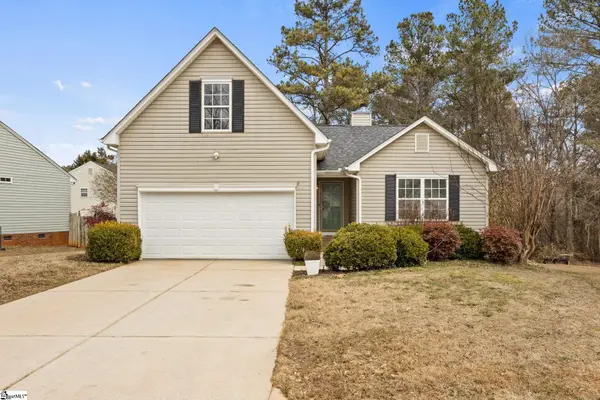 $309,000Active3 beds 2 baths
$309,000Active3 beds 2 baths3 Headwater Court, Simpsonville, SC 29680
MLS# 1581405Listed by: REAL BROKER, LLC - New
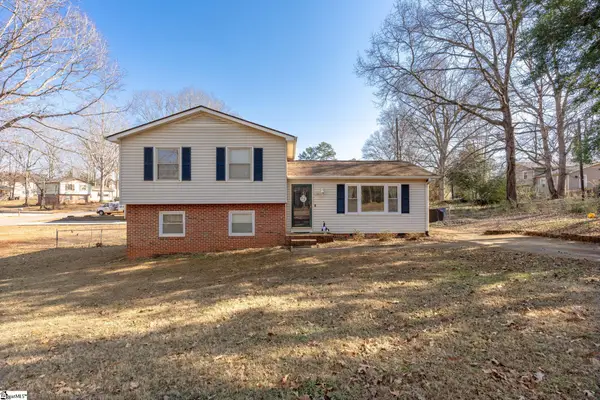 $249,900Active3 beds 2 baths
$249,900Active3 beds 2 baths128 Buckey Court, Simpsonville, SC 29680
MLS# 1581407Listed by: ENCORE REALTY - New
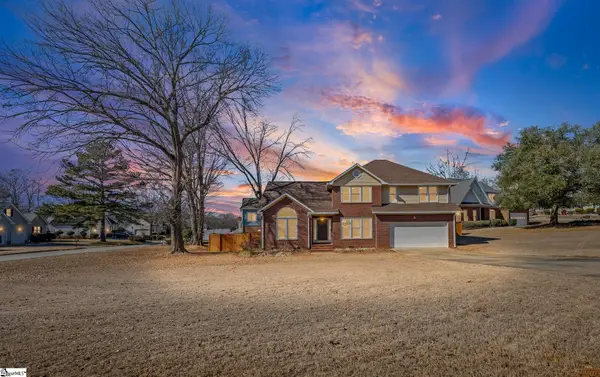 $354,900Active3 beds 3 baths
$354,900Active3 beds 3 baths1 Norvin Court, Simpsonville, SC 29680
MLS# 1581414Listed by: CAROLINA MOVES, LLC - New
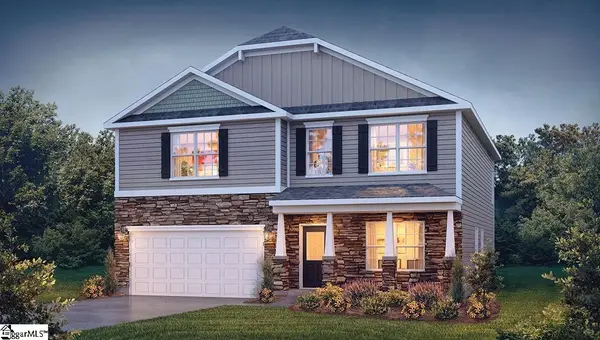 $380,900Active4 beds 3 baths
$380,900Active4 beds 3 baths100 Marblewood Street, Simpsonville, SC 29680
MLS# 1581364Listed by: D.R. HORTON 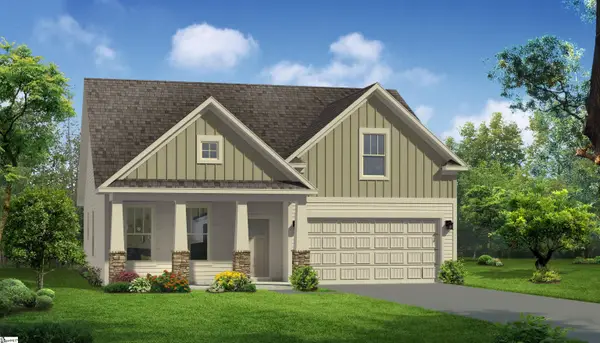 $384,990Pending3 beds 2 baths
$384,990Pending3 beds 2 baths203 Moorish Circle, Simpsonville, SC 29681
MLS# 1581327Listed by: DRB GROUP SOUTH CAROLINA, LLC- New
 $510,000Active4 beds 4 baths
$510,000Active4 beds 4 baths200 Stonebury Drive, Simpsonville, SC 29680
MLS# 1581231Listed by: KELLER WILLIAMS GREENVILLE CENTRAL - New
 $450,000Active4 beds 3 baths
$450,000Active4 beds 3 baths112 Hazeldeen Place, Simpsonville, SC 29680
MLS# 1581220Listed by: CHUCKTOWN HOMES TEAM BY LPT

