212 Staffordshire Way, Simpsonville, SC 29681
Local realty services provided by:ERA Wilder Realty
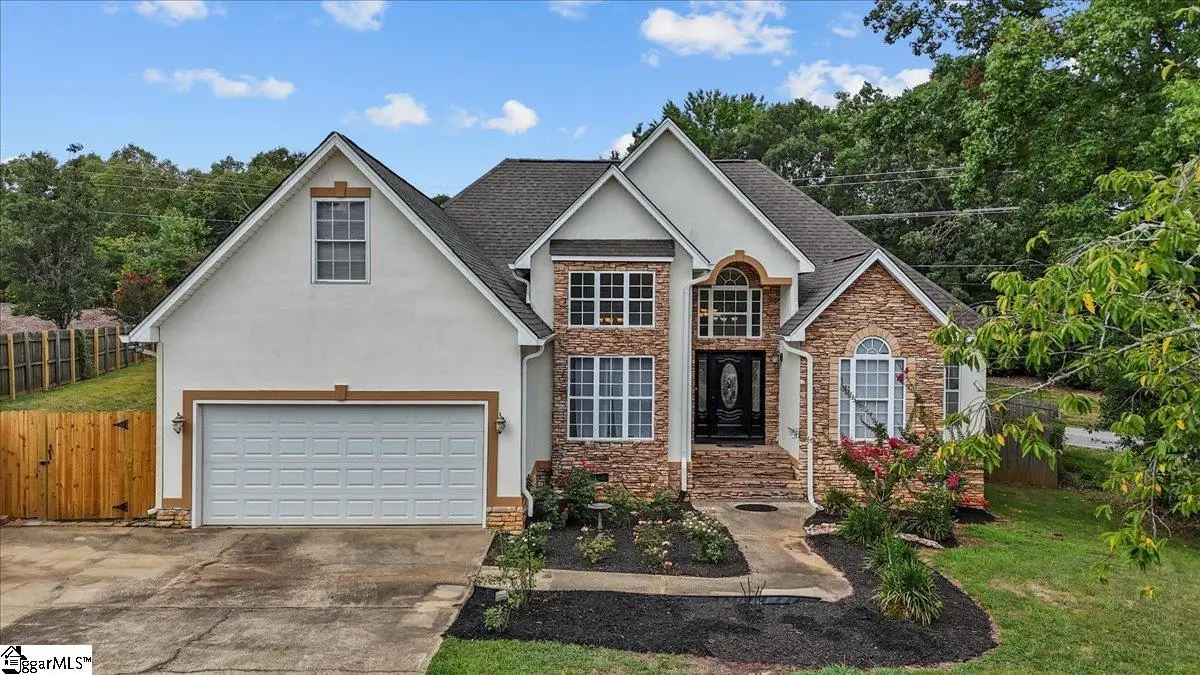


212 Staffordshire Way,Simpsonville, SC 29681
$374,500
- 3 Beds
- 3 Baths
- - sq. ft.
- Single family
- Pending
Listed by:ashley j scott
Office:bhhs c dan joyner - midtown
MLS#:1565133
Source:SC_GGAR
Price summary
- Price:$374,500
- Monthly HOA dues:$5
About this home
Located in the heart of Five Forks, this updated one-of-a-kind custom three-bedroom two-and-a-half-bath home with a finished room over the garage and loft offers the perfect blend of style, comfort, and everyday ease. From the beautifully landscaped yard to the stone-accented exterior, this home makes a stunning first impression. Step through the soaring foyer into an airy main living space filled with natural light and vaulted ceilings. All bedrooms, including the spacious primary suite, are located on the main level, while the large loft and flex room upstairs provide flexible space for a home office, media room, or potential fourth bedroom. The primary bedroom is a true retreat, featuring tray ceilings, recessed lighting, and a cozy sitting area. The ensuite bathroom includes dual sinks, a whirlpool tub, separate shower, and a walk-in closet. At the center of the home, the kitchen showcases granite countertops, newer black stainless steel appliances, black cabinetry with crown molding, updated lighting fixtures, and a casual dining space overlooking the backyard. Additional highlights include a formal dining room with 14-foot ceilings and elegant wainscoting, hardwood floors throughout the main living areas, and a spacious deck leading to a fully fenced yard. Situated on a corner lot in a quiet cul-de-sac, this home is ideal for both relaxing and entertaining. Recent upgrades include a new roof, six-inch gutters, fresh interior paint, new carpet in the main-level bedrooms, updated fixtures throughout, all-new blinds, a motorized chandelier in the living room, a security system, and a newly installed fence gate. Conveniently located near multiple grocery stores including Publix and Lowes Foods, this home is also in the Hillcrest and Bells Crossing Elementary school district. Enjoy easy access to Holly Tree Country Club and all the dining, shopping, and conveniences of nearby Woodruff Road. This is truly a must-see home in one of the Upstate’s most desirable communities.
Contact an agent
Home facts
- Year built:2001
- Listing Id #:1565133
- Added:13 day(s) ago
- Updated:August 10, 2025 at 03:10 PM
Rooms and interior
- Bedrooms:3
- Total bathrooms:3
- Full bathrooms:2
- Half bathrooms:1
Heating and cooling
- Cooling:Electric
- Heating:Electric, Forced Air, Gas Available, Heat Pump, Natural Gas
Structure and exterior
- Roof:Architectural
- Year built:2001
- Lot area:0.35 Acres
Schools
- High school:Hillcrest
- Middle school:Hillcrest
- Elementary school:Bells Crossing
Utilities
- Water:Public
- Sewer:Public Sewer
Finances and disclosures
- Price:$374,500
- Tax amount:$1,385
New listings near 212 Staffordshire Way
- New
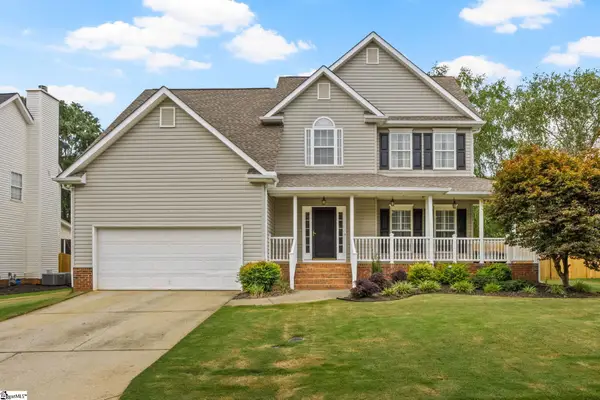 $425,000Active4 beds 3 baths
$425,000Active4 beds 3 baths124 Summer Hill Road, Simpsonville, SC 29681
MLS# 1566374Listed by: KELLER WILLIAMS DRIVE - New
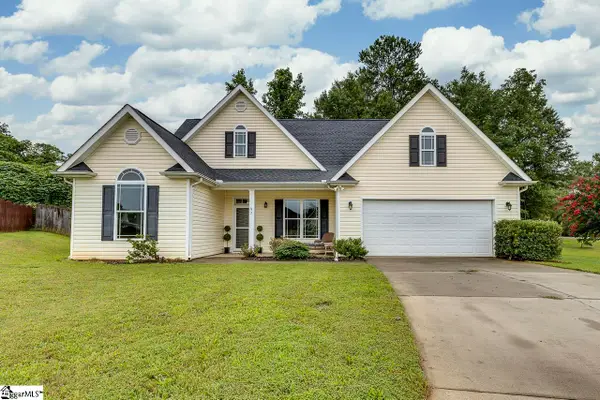 $345,000Active3 beds 2 baths
$345,000Active3 beds 2 baths7 Cabrini Court, Simpsonville, SC 29680
MLS# 1566379Listed by: BHHS C DAN JOYNER - ANDERSON - New
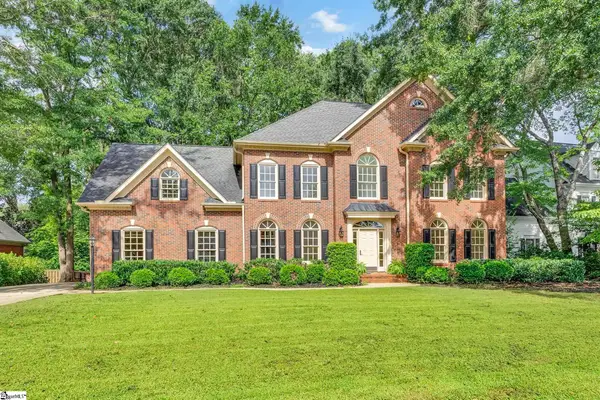 $795,000Active6 beds 5 baths
$795,000Active6 beds 5 baths1007 River Walk Drive, Simpsonville, SC 29681
MLS# 1566389Listed by: COLDWELL BANKER CAINE/WILLIAMS - New
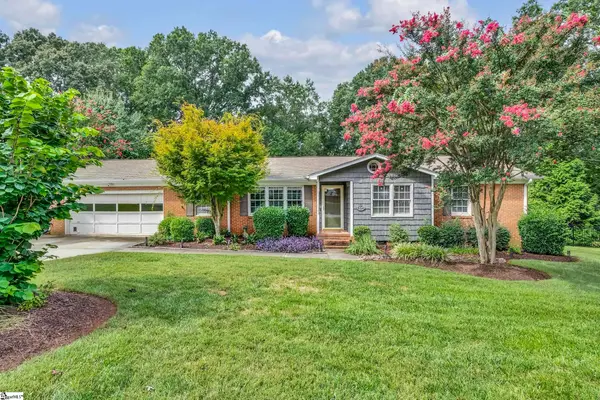 $315,000Active3 beds 2 baths
$315,000Active3 beds 2 baths104 Delmar Drive, Simpsonville, SC 29680
MLS# 1566364Listed by: COLDWELL BANKER CAINE/WILLIAMS - New
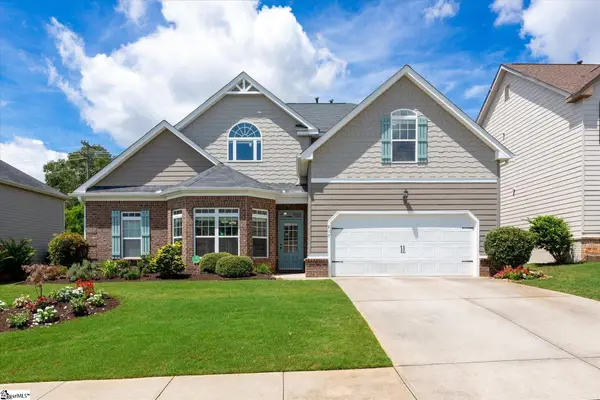 $515,000Active4 beds 4 baths
$515,000Active4 beds 4 baths217 Lovelace Court, Simpsonville, SC 29681
MLS# 1566365Listed by: COMPASS CAROLINAS, LLC - New
 $410,000Active3 beds 3 baths
$410,000Active3 beds 3 baths5 Grayhawk Way, Simpsonville, SC 29681
MLS# 1566362Listed by: BLUEFIELD REALTY GROUP - Open Sat, 2 to 4pmNew
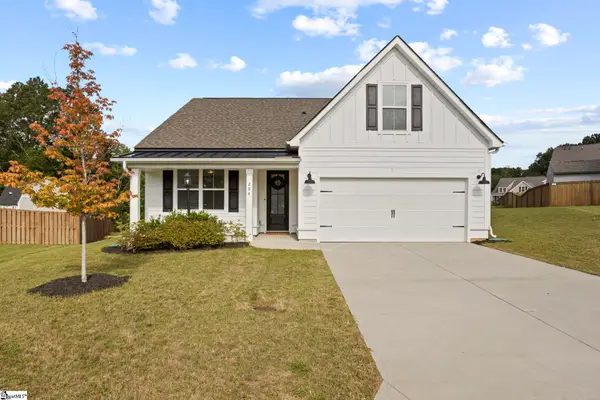 $400,000Active3 beds 2 baths
$400,000Active3 beds 2 baths204 Port Hudson Court, Simpsonville, SC 29680
MLS# 1566350Listed by: ALLEN TATE GREENVILLE WEST END - New
 $439,900Active3 beds 3 baths
$439,900Active3 beds 3 baths214 Limberlock Way, Simpsonville, SC 29681
MLS# 1566352Listed by: KELLER WILLIAMS REALTY - Open Fri, 3 to 6pmNew
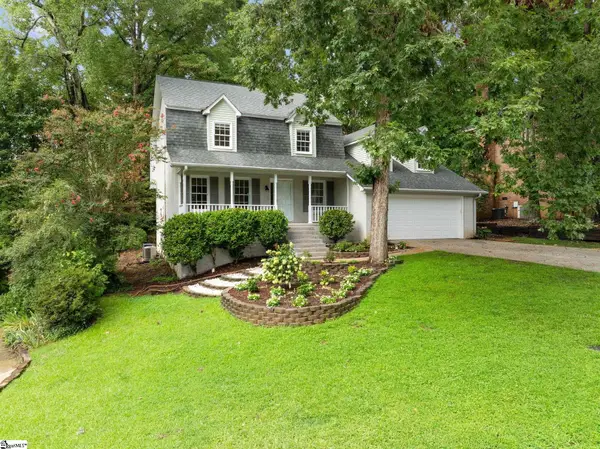 $389,900Active4 beds 3 baths
$389,900Active4 beds 3 baths214 Appomattox Drive, Simpsonville, SC 29681
MLS# 1566332Listed by: BLACKSTREAM INTERNATIONAL RE - New
 $386,590Active4 beds 3 baths
$386,590Active4 beds 3 baths309 Silicon Drive, Simpsonville, SC 29680
MLS# 1566333Listed by: D.R. HORTON

