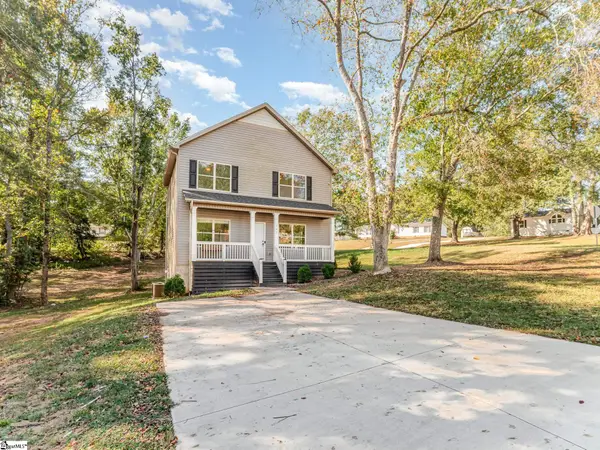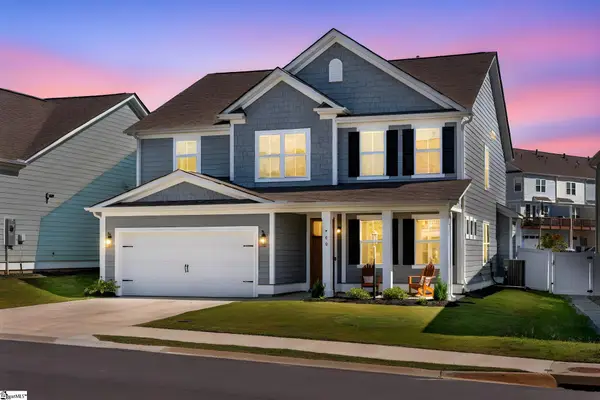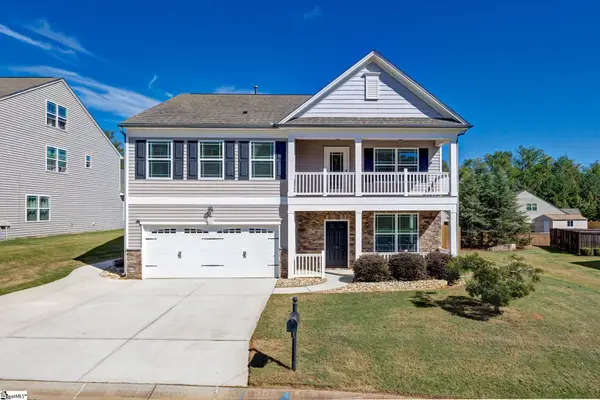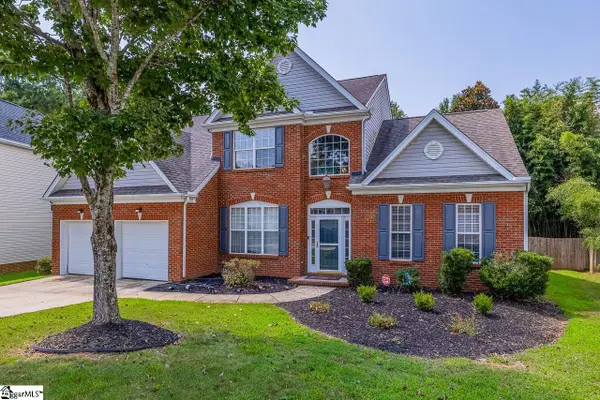23 Stonewater Drive, Simpsonville, SC 29680
Local realty services provided by:ERA Live Moore
23 Stonewater Drive,Simpsonville, SC 29680
$415,000
- 4 Beds
- 3 Baths
- - sq. ft.
- Single family
- Sold
Listed by:angela breazeale
Office:brownstone real estate
MLS#:1566342
Source:SC_GGAR
Sorry, we are unable to map this address
Price summary
- Price:$415,000
- Monthly HOA dues:$37.08
About this home
Welcome to 23 Stonewater Drive, a beautifully maintained, one-owner home located in the desirable Waterton Subdivision. Move-in ready and thoughtfully updated, this property offers a perfect blend of comfort, style, and functionality. This spacious home features 4 bedrooms, 2.5 bathrooms, with freshly painted walls, baseboards, ceilings, and doors throughout. From the inviting sitting porch, step into a bright and open entryway with gleaming hardwood floors. To your left, a versatile flex space awaits—ideal as a second den, playroom, or home office. To your right, a formal dining room with crown molding and chair railing, provides the perfect setting for family gatherings and special occasions. The main level also offers a powder room, coat closet, and access to the walk-out basement stairwell. Continue into the heart of the home—a spacious living area featuring a cozy gas log fireplace. The open kitchen is designed for both daily living and entertaining, with granite countertops, tile flooring, and ample cabinet space. Adjacent to the kitchen is a charming breakfast nook that overlooks the serene two-tiered deck; the perfect spot for your morning coffee or evening unwind. Step outside and enjoy the professionally landscaped yard. The property line extends beyond the fenced backyard and across the bubbling creek, adding a tranquil soundtrack to your outdoor experience. Whether you’re hosting a barbecue or simply relaxing with a good book, this backyard offers the perfect setting. Conveniently located off the kitchen, the laundry room leads to a two-car garage with extra space for lawn equipment, golf clubs, or pool gear. Storage and functionality are truly maximized in this home. Upstairs, you'll find an open landing area with a large linen closet, leading to four spacious bedrooms—all with ceiling fans and generous closets. The primary suite is a true retreat, featuring tray ceilings, a cozy sitting area, and a large en-suite bathroom with double vanities, a garden tub, separate shower, and a massive walk-in closet that will meet all your storage needs. This home has an abundance of storage space, so bring it all! It boasts a large unfinished walk-out basement—a flexible space ready to meet your needs. Whether you envision a home gym, teen hangout, workshop, man cave, or additional living space, this area is already plumbed for future finishing. Waterton is more than a neighborhood—it’s a lifestyle. Enjoy community amenities including a pool, clubhouse, walking trails, children's playground, Thad’s Pond, and a soccer field. Located just minutes from I-385, Hillcrest High School, shopping, dining, medical offices, and more, this home offers the convenience of city living with a welcoming community vibe. If you’ve been searching for a meticulously cared-for home in a prime location with outstanding community features, 23 Stonewater Drive is ready to welcome you. Don’t miss your opportunity to call this special property “home.”
Contact an agent
Home facts
- Year built:2001
- Listing ID #:1566342
- Added:51 day(s) ago
- Updated:October 04, 2025 at 04:38 PM
Rooms and interior
- Bedrooms:4
- Total bathrooms:3
- Full bathrooms:2
- Half bathrooms:1
Heating and cooling
- Cooling:Electric
- Heating:Gas Available, Natural Gas
Structure and exterior
- Roof:Architectural
- Year built:2001
Schools
- High school:Hillcrest
- Middle school:Bryson
- Elementary school:Bryson
Utilities
- Water:Public
- Sewer:Public Sewer
Finances and disclosures
- Price:$415,000
- Tax amount:$1,523
New listings near 23 Stonewater Drive
- New
 $315,000Active4 beds 3 baths
$315,000Active4 beds 3 baths200 Baywood Hills Drive, Simpsonville, SC 29680
MLS# 1571264Listed by: RE/MAX RESULTS GREENVILLE - Open Sun, 2 to 5pmNew
 $570,000Active3 beds 3 baths
$570,000Active3 beds 3 baths700 Lewes Avenue, Simpsonville, SC 29681
MLS# 1571259Listed by: XSELL UPSTATE - New
 $318,000Active3 beds 2 baths
$318,000Active3 beds 2 baths224 Scottish Avenue, Simpsonville, SC 29680
MLS# 1571253Listed by: LAONING REALTY, LLC - New
 $389,900Active4 beds 3 baths
$389,900Active4 beds 3 baths153 Windsor Creek Court, Simpsonville, SC 29681
MLS# 1571227Listed by: BHHS C DAN JOYNER - MIDTOWN - New
 $243,395Active4 beds 2 baths
$243,395Active4 beds 2 baths1453 W Georgia Road, Simpsonville, SC 29680
MLS# 1571230Listed by: CLYDE REALTY, LLC - New
 $239,900Active3 beds 2 baths
$239,900Active3 beds 2 baths104 Chuckwood Drive, Simpsonville, SC 29680
MLS# 1571207Listed by: KELLER WILLIAMS GREENVILLE CENTRAL - New
 $274,967Active3 beds 2 baths
$274,967Active3 beds 2 baths102 Spring Meadow Road, Simpsonville, SC 29680
MLS# 1571208Listed by: THE PROPERTY BAR, LLC - New
 $1,150,000Active5 beds 5 baths
$1,150,000Active5 beds 5 baths252 Ridge Way, Simpsonville, SC 29680
MLS# 1571211Listed by: NORTH GROUP REAL ESTATE - New
 $367,500Active4 beds 3 baths
$367,500Active4 beds 3 baths326 Waterton Way, Simpsonville, SC 29680
MLS# 1571183Listed by: EXP REALTY LLC - New
 $625,000Active4 beds 4 baths
$625,000Active4 beds 4 baths116 Eben Way Lane, Simpsonville, SC 29680
MLS# 1571184Listed by: RE/MAX MOVES FOUNTAIN INN
