347 Kelsey Glen Lane, Simpsonville, SC 29681
Local realty services provided by:ERA Live Moore

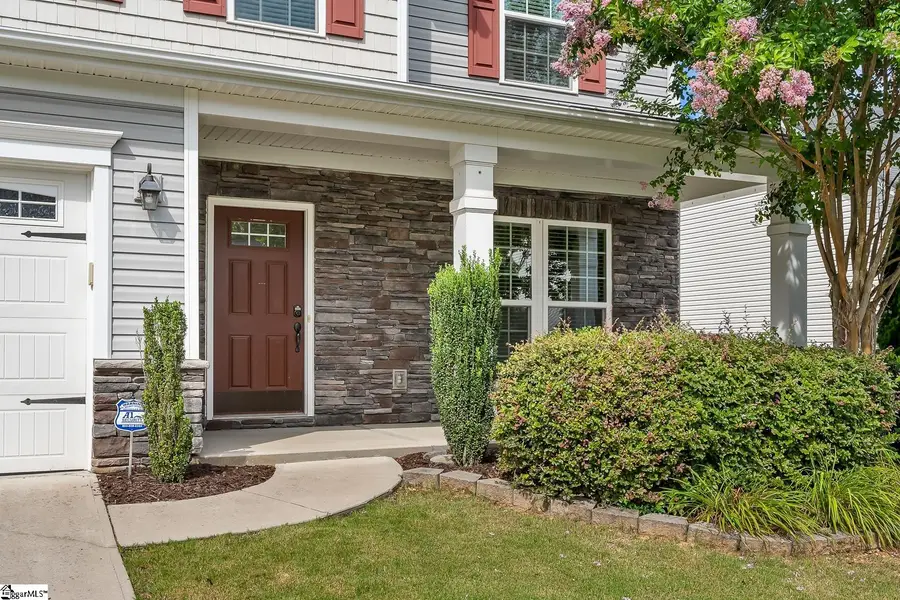

347 Kelsey Glen Lane,Simpsonville, SC 29681
$475,000
- 4 Beds
- 4 Baths
- - sq. ft.
- Single family
- Pending
Listed by:christina deboskey
Office:bhhs c dan joyner - anderson
MLS#:1563730
Source:SC_GGAR
Price summary
- Price:$475,000
- Monthly HOA dues:$35.42
About this home
Welcome to 347 Kelsey Glen Lane, a thoughtfully designed 4 bedroom, 3.5 bathroom home with over 3100 square feet in the desirable Kelsey Glen Subdivision. Inside, the welcoming foyer leads to a comfortable sitting area that flows into the formal dining room. The heart of the home is the spacious gourmet kitchen featuring an oversized island with granite countertops and stainless steel appliances. It opens effortlessly into a spacious breakfast room—large enough for a full-sized table—and flows seamlessly into the living room, all surrounded by windows that offer beautiful views of the backyard. There is a versatile flex room off of this main living space that is perfect for a home office, playroom, or gym. Upstairs, two similarly-sized guest rooms share a full bath, while the third bedroom enjoys the luxury of its own private ensuite. They all share a large loft-style flex space. The luxurious primary suite showcases trey ceilings, dual walk-in closets, double vanities, a soaking garden tub, and a separate walk-in shower. Enjoy outdoor living in the spacious backyard, featuring a shaded pergola patio and a lush, fully fenced yard. Situated on the outskirts of Five Forks, the home is minutes away from Woodruff Rd and downtown Simpsonville. The subdivision has an active HOA, large community pool and playground. Zoned for Ruldolph Gordon and Fountain Inn schools. Schedule your showing today!
Contact an agent
Home facts
- Listing Id #:1563730
- Added:26 day(s) ago
- Updated:August 01, 2025 at 01:49 PM
Rooms and interior
- Bedrooms:4
- Total bathrooms:4
- Full bathrooms:3
- Half bathrooms:1
Heating and cooling
- Cooling:Electric
- Heating:Natural Gas
Structure and exterior
- Roof:Composition
- Lot area:0.25 Acres
Schools
- High school:Fountain Inn High
- Middle school:Rudolph Gordon
- Elementary school:Rudolph Gordon
Utilities
- Water:Public
- Sewer:Public Sewer
Finances and disclosures
- Price:$475,000
- Tax amount:$1,863
New listings near 347 Kelsey Glen Lane
- New
 $345,000Active3 beds 2 baths1,642 sq. ft.
$345,000Active3 beds 2 baths1,642 sq. ft.7 Cabrini Court, Simpsonville, SC 29680
MLS# 20291316Listed by: BHHS C DAN JOYNER - ANDERSON - New
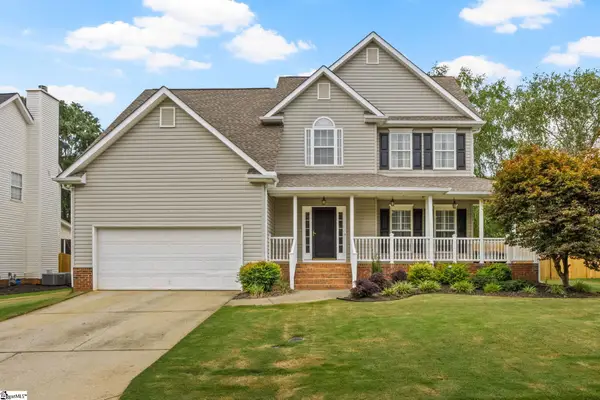 $425,000Active4 beds 3 baths
$425,000Active4 beds 3 baths124 Summer Hill Road, Simpsonville, SC 29681
MLS# 1566374Listed by: KELLER WILLIAMS DRIVE - New
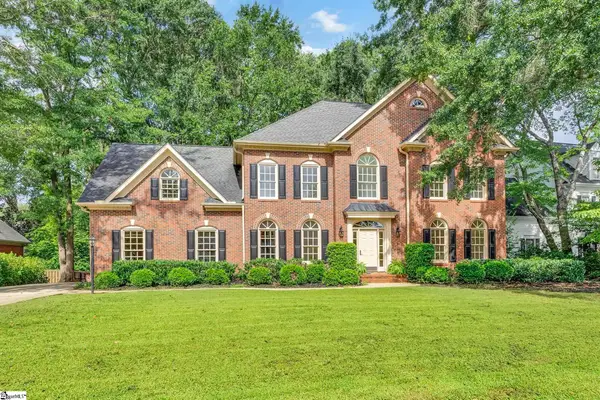 $795,000Active6 beds 5 baths
$795,000Active6 beds 5 baths1007 River Walk Drive, Simpsonville, SC 29681
MLS# 1566389Listed by: COLDWELL BANKER CAINE/WILLIAMS - New
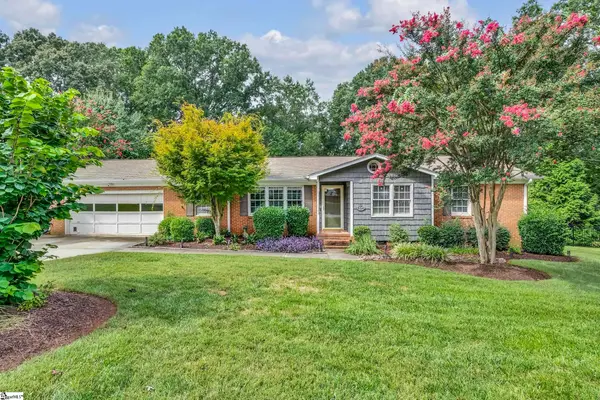 $315,000Active3 beds 2 baths
$315,000Active3 beds 2 baths104 Delmar Drive, Simpsonville, SC 29680
MLS# 1566364Listed by: COLDWELL BANKER CAINE/WILLIAMS - New
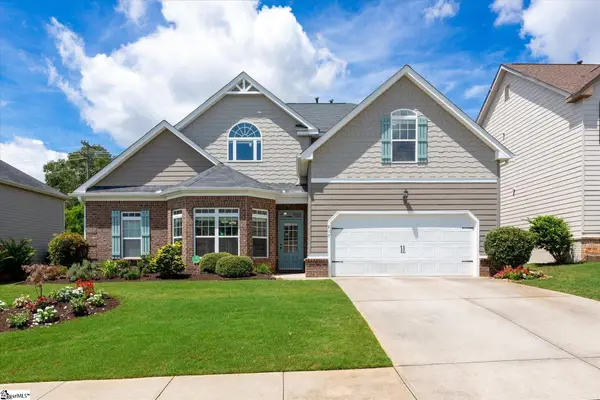 $515,000Active4 beds 4 baths
$515,000Active4 beds 4 baths217 Lovelace Court, Simpsonville, SC 29681
MLS# 1566365Listed by: COMPASS CAROLINAS, LLC - New
 $410,000Active3 beds 3 baths
$410,000Active3 beds 3 baths5 Grayhawk Way, Simpsonville, SC 29681
MLS# 1566362Listed by: BLUEFIELD REALTY GROUP - Open Sat, 2 to 4pmNew
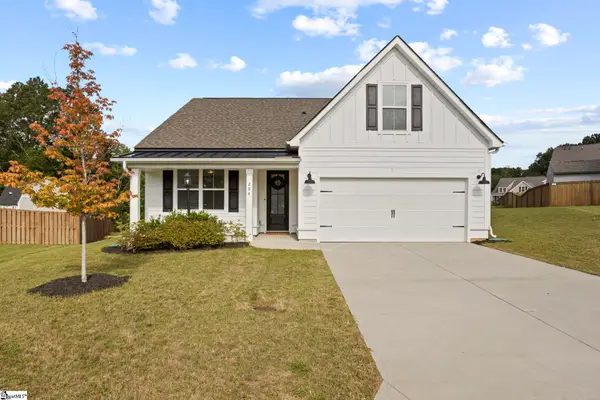 $400,000Active3 beds 2 baths
$400,000Active3 beds 2 baths204 Port Hudson Court, Simpsonville, SC 29680
MLS# 1566350Listed by: ALLEN TATE GREENVILLE WEST END - New
 $439,900Active3 beds 3 baths
$439,900Active3 beds 3 baths214 Limberlock Way, Simpsonville, SC 29681
MLS# 1566352Listed by: KELLER WILLIAMS REALTY - Open Fri, 3 to 6pmNew
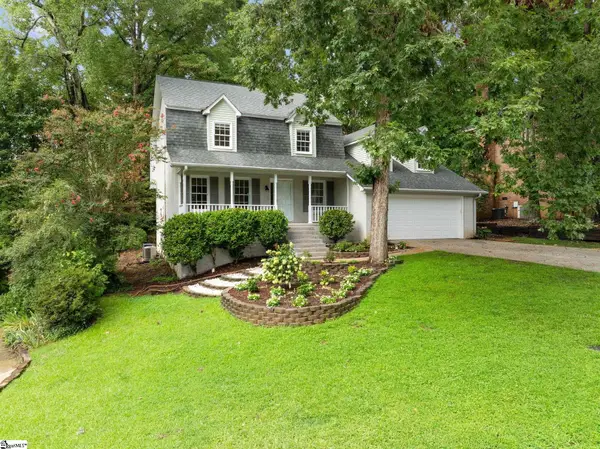 $389,900Active4 beds 3 baths
$389,900Active4 beds 3 baths214 Appomattox Drive, Simpsonville, SC 29681
MLS# 1566332Listed by: BLACKSTREAM INTERNATIONAL RE - New
 $386,590Active4 beds 3 baths
$386,590Active4 beds 3 baths309 Silicon Drive, Simpsonville, SC 29680
MLS# 1566333Listed by: D.R. HORTON

