8 Dandie Drive, Simpsonville, SC 29680
Local realty services provided by:ERA Live Moore



8 Dandie Drive,Simpsonville, SC 29680
$382,900
- 3 Beds
- 2 Baths
- - sq. ft.
- Single family
- Active
Listed by:melissa l morrell
Office:bhhs c dan joyner - midtown
MLS#:1566787
Source:SC_GGAR
Price summary
- Price:$382,900
- Monthly HOA dues:$32.5
About this home
Isn’t she “Dandy?” Welcome to 8 Dandie Drive in Fox Trace in Simpsonville, located just off W. Georgia Road! This charming one-story home features three bedrooms, two full baths, a convenient half bath, and a spacious home office. The open-concept floor plan shines with a kitchen that boasts a wraparound serving bar, granite countertops, and stainless-steel appliances, flowing seamlessly into the dining area. The Great Room is perfect for entertaining, complete with a gas fireplace and plenty of space for gatherings of any size. The split floor plan offers privacy, and hardwood floors extend throughout the main living areas and the two secondary bedrooms, which were beautifully installed by the current owners. The primary suite features a well-appointed bathroom with a separate tub and shower, dual sinks, and a large walk-in closet. The additional bedrooms share a hall bathroom and offer ample closet space. Step outside to the screened porch, perfect as a three-season room for relaxing or entertaining. Recent updates include fresh exterior paint, a modernized primary master shower, and a new roof installed in August 2023. Set on a level backyard in a neighborhood with excellent amenities and prime access to all that W. Georgia Road and Simpsonville have to offer, this home is truly a gem you don’t want to miss!
Contact an agent
Home facts
- Year built:2014
- Listing Id #:1566787
- Added:1 day(s) ago
- Updated:August 19, 2025 at 01:40 PM
Rooms and interior
- Bedrooms:3
- Total bathrooms:2
- Full bathrooms:2
Heating and cooling
- Cooling:Electric
- Heating:Forced Air, Natural Gas
Structure and exterior
- Roof:Architectural
- Year built:2014
- Lot area:0.18 Acres
Schools
- High school:Woodmont
- Middle school:Woodmont
- Elementary school:Ellen Woodside
Utilities
- Water:Public
- Sewer:Public Sewer
Finances and disclosures
- Price:$382,900
- Tax amount:$1,780
New listings near 8 Dandie Drive
- New
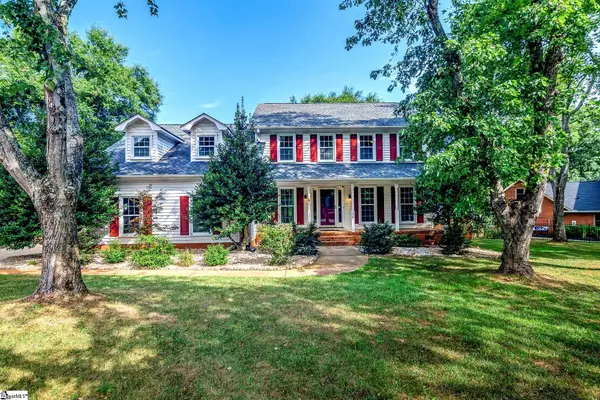 $507,000Active3 beds 3 baths
$507,000Active3 beds 3 baths104 Gilden Lane, Simpsonville, SC 29681
MLS# 1566788Listed by: RE/MAX REACH - New
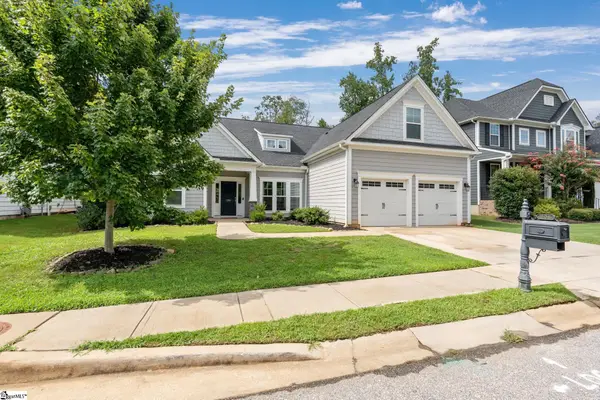 $492,000Active4 beds 3 baths
$492,000Active4 beds 3 baths208 Arborwalk Court, Simpsonville, SC 29681
MLS# 1566784Listed by: RE/MAX MOVES FOUNTAIN INN - New
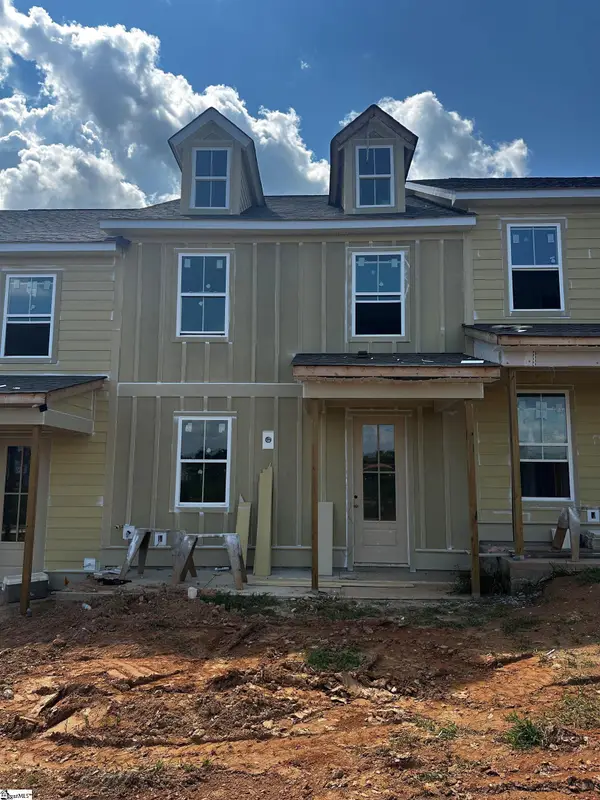 $309,978Active3 beds 3 baths
$309,978Active3 beds 3 baths103 Twomey Circle, Simpsonville, SC 29681
MLS# 1566772Listed by: DFH REALTY GEORGIA, LLC - New
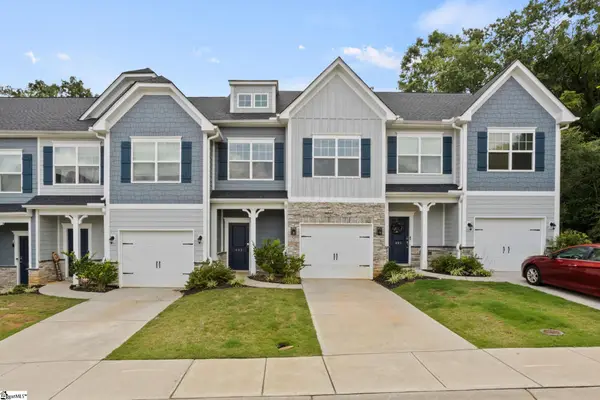 $254,864Active3 beds 3 baths
$254,864Active3 beds 3 baths403 Hartland Place, Simpsonville, SC 29680
MLS# 1566765Listed by: THE HARO GROUP @ KELLER WILLIAMS HISTORIC DISTRICT - New
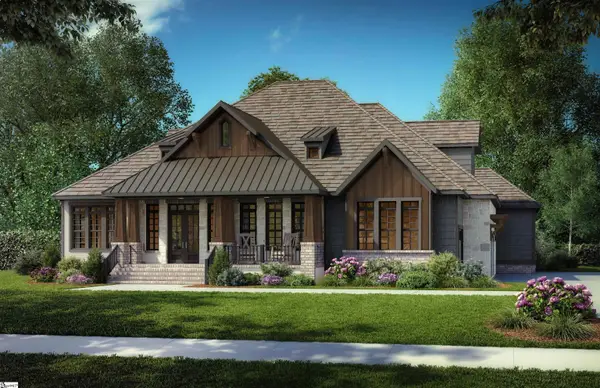 $1,495,900Active4 beds 5 baths
$1,495,900Active4 beds 5 baths244 Brandau Lane, Simpsonville, SC 29680
MLS# 1566755Listed by: BOULDER RIDGE LLC - New
 $262,500Active3 beds 3 baths
$262,500Active3 beds 3 baths327 Hartland Place, Simpsonville, SC 29680-6473
MLS# 1566749Listed by: BHHS C DAN JOYNER - MIDTOWN - New
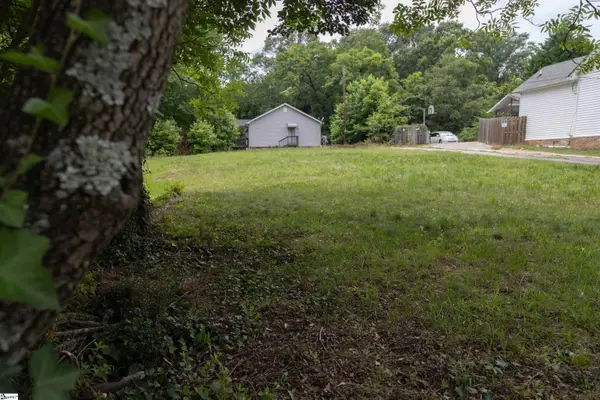 $150,000Active0.16 Acres
$150,000Active0.16 Acres305 N Maple Street, Simpsonville, SC 29681
MLS# 1566731Listed by: BEYCOME BROKERAGE REALTY LLC - New
 $479,000Active4 beds 3 baths
$479,000Active4 beds 3 baths104 Martele Court, Simpsonville, SC 29680
MLS# 1566709Listed by: CHOSEN REALTY - New
 $910,681Active4 beds 4 baths
$910,681Active4 beds 4 baths4 Peyton Lane, Simpsonville, SC 29681
MLS# 1566669Listed by: HERLONG SOTHEBY'S INTERNATIONAL REALTY
