829 Appleby Drive, Simpsonville, SC 29681
Local realty services provided by:ERA Wilder Realty
829 Appleby Drive,Simpsonville, SC 29681
$295,000
- 3 Beds
- 3 Baths
- - sq. ft.
- Townhouse
- Pending
Listed by:lisa d alexander
Office:del-co realty group, inc.
MLS#:1564015
Source:SC_GGAR
Price summary
- Price:$295,000
- Monthly HOA dues:$12.92
About this home
Welcome to The Village at Adams Mill, where charm meets convenience in this beautifully designed end-unit townhome. Step inside and you’ll immediately notice the crown molding and luxury vinyl plank flooring that flow throughout the main level, giving the space an elegant and updated feel. Built in 2019 and thoughtfully maintained, this 3-bedroom home with a bonus room and 2.5 baths sits in a quiet section of the neighborhood—no busy roads behind you. The heart of the home is the open living and dining area, perfect for hosting friends or relaxing after a long day. The gourmet kitchen connects it all with granite countertops, rich cabinetry, stainless steel appliances, a sleek gas range, and a refrigerator that’s both stylish and practical. Everything flows effortlessly, making it easy to entertain or enjoy a quiet night in. The main-level owner’s suite is tucked away for privacy and comfort. It features a double-sink vanity, tile flooring, a subway-tiled walk-in shower with a built-in seat, and a spacious walk-in closet. Also included are Speed Queen washer and dryer, so all your appliances are included in the home. Step out back and enjoy your morning coffee on the covered porch, where you can unwind and take in the quiet surroundings. There's room to add a screen later if you want even more outdoor living space. Upstairs, you'll find two more bedrooms, a flexible loft space, and a large bonus room that could easily become a fourth bedroom with the addition of a closet. Whether you need a home office, playroom, media room, or guest area, this layout gives you options. Located just minutes from Holly Tree Country Club and downtown Simpsonville’s shops, restaurants, and community events, you’ll have everything you need close by. This townhome is move-in ready and waiting for you. Come see it for yourself—schedule your showing today.
Contact an agent
Home facts
- Year built:2019
- Listing ID #:1564015
- Added:65 day(s) ago
- Updated:September 20, 2025 at 07:30 AM
Rooms and interior
- Bedrooms:3
- Total bathrooms:3
- Full bathrooms:2
- Half bathrooms:1
Heating and cooling
- Cooling:Damper Controlled, Electric
- Heating:Damper Controlled, Forced Air, Natural Gas
Structure and exterior
- Roof:Composition
- Year built:2019
- Lot area:0.06 Acres
Schools
- High school:Hillcrest
- Middle school:Hillcrest
- Elementary school:Bethel
Utilities
- Water:Public
- Sewer:Public Sewer
Finances and disclosures
- Price:$295,000
- Tax amount:$1,975
New listings near 829 Appleby Drive
- New
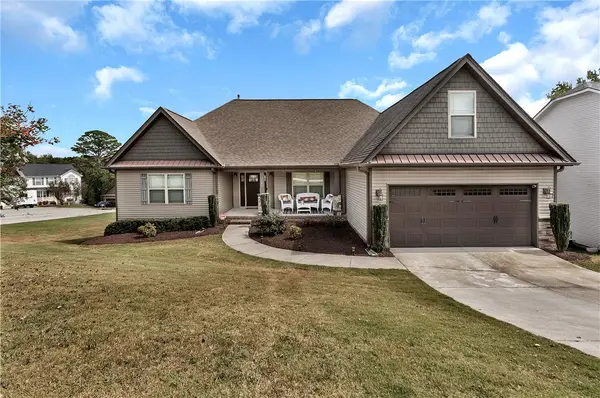 $359,900Active4 beds 2 baths2,290 sq. ft.
$359,900Active4 beds 2 baths2,290 sq. ft.102 Blue Heron Circle, Simpsonville, SC 29680
MLS# 20292939Listed by: BHHS C DAN JOYNER - ANDERSON - New
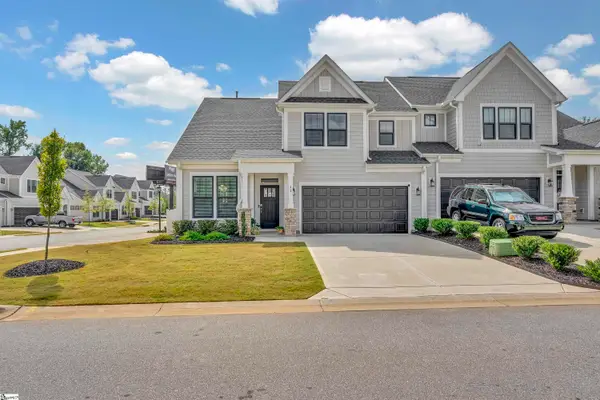 $386,500Active3 beds 3 baths
$386,500Active3 beds 3 baths42 Carriage Run Drive, Simpsonville, SC 29681
MLS# 1570449Listed by: SHULIKOV REALTY & ASSOCIATES - Open Sun, 2 to 4pmNew
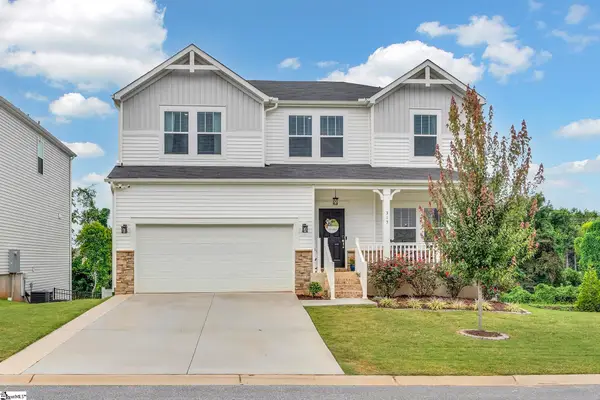 $525,000Active5 beds 4 baths
$525,000Active5 beds 4 baths315 Pewter Circle, Simpsonville, SC 29680
MLS# 1570451Listed by: COLDWELL BANKER CAINE/WILLIAMS - New
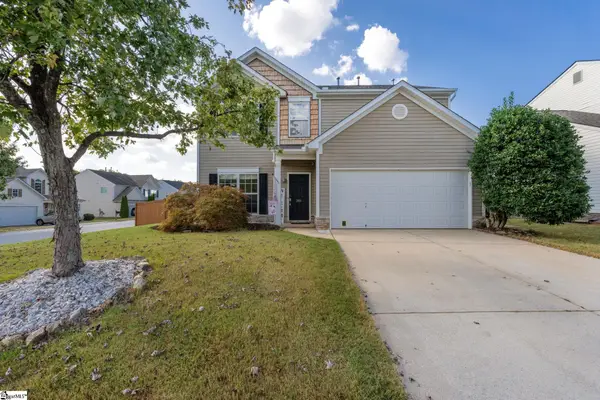 $375,000Active4 beds 3 baths
$375,000Active4 beds 3 baths301 Blant Court, Simpsonville, SC 29681
MLS# 1570435Listed by: WEICHERT REALTY-SHAUN & SHARI - New
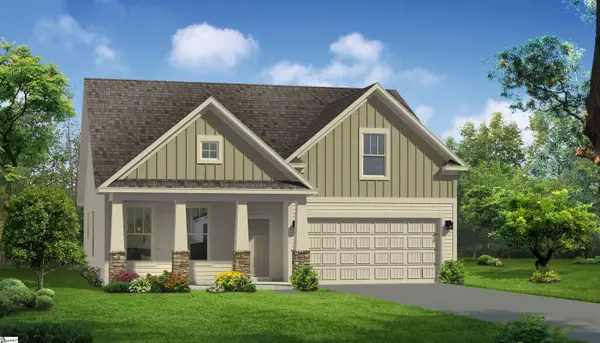 $386,990Active4 beds 3 baths
$386,990Active4 beds 3 baths301 Moorish Circle, Simpsonville, SC 29681
MLS# 1570385Listed by: DRB GROUP SOUTH CAROLINA, LLC 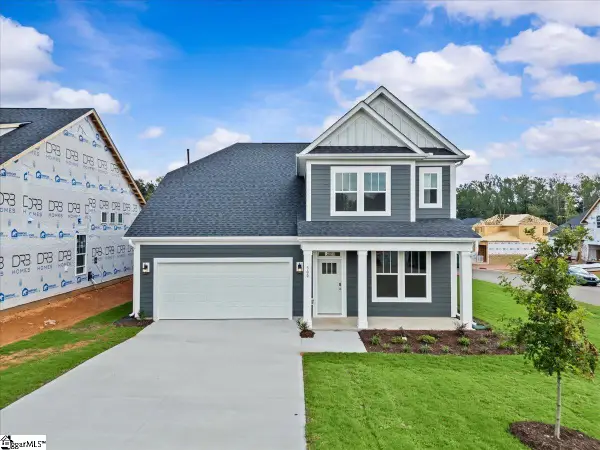 $469,990Pending5 beds 4 baths
$469,990Pending5 beds 4 baths302 Moorish Circle, Simpsonville, SC 29681
MLS# 1567731Listed by: DRB GROUP SOUTH CAROLINA, LLC- New
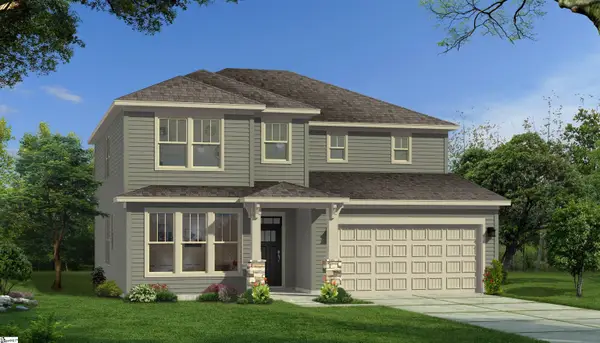 $436,990Active3 beds 3 baths
$436,990Active3 beds 3 baths303 Moorish Circle, Simpsonville, SC 29681
MLS# 1570373Listed by: DRB GROUP SOUTH CAROLINA, LLC - New
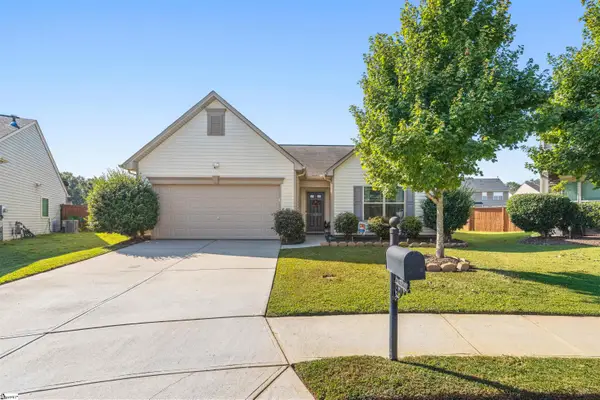 $277,000Active3 beds 2 baths
$277,000Active3 beds 2 baths49 Hawksbill Lane, Simpsonville, SC 29680
MLS# 1570325Listed by: WILSONHOUSE REALTY - New
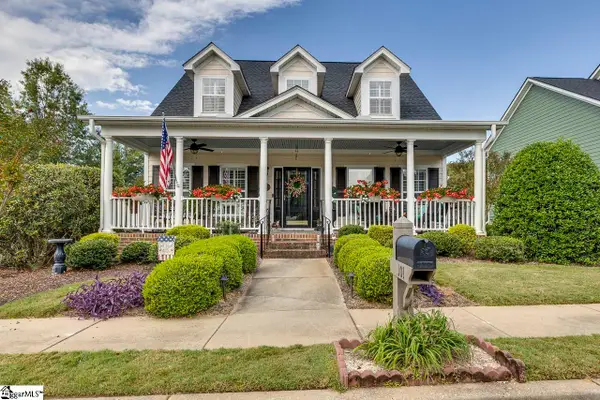 $619,900Active4 beds 4 baths
$619,900Active4 beds 4 baths101 Farm Mill Circle, Simpsonville, SC 29681
MLS# 1570303Listed by: JOY REAL ESTATE - New
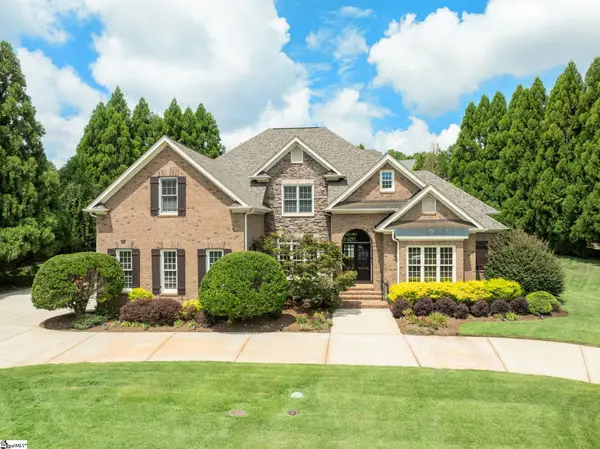 $1,095,000Active4 beds 4 baths
$1,095,000Active4 beds 4 baths4 Summerhall Glen Lane, Simpsonville, SC 29681
MLS# 1570308Listed by: WILSON ASSOCIATES
