100 Torrey Pines Drive, Summerville, SC 29483
Local realty services provided by:ERA Wilder Realty
Listed by:angela miller
Office:the american realty
MLS#:25022675
Source:SC_CTAR
Upcoming open houses
- Sat, Oct 0411:00 am - 12:00 pm
Price summary
- Price:$514,900
- Price per sq. ft.:$224.36
About this home
Golf Course Living in Summerville! Welcome to 100 Torrey Pines Drive, a brick beauty in Pine Forest Country Club--one of the area's most desirable golf, tennis, and pool communities. Perfectly set on a corner lot with timeless curb appeal, this home offers nearly 3,000 sq. ft. of flexible living space. Inside, you'll find soaring ceilings, a main-level owner's suite, formal dining, a light-filled sunroom, and a fenced backyard for year-round enjoyment. Pine Forest delivers the lifestyle buyers want--championship golf, tennis courts, a resort-style pool, and a vibrant clubhouse--all just minutes from Downtown Summerville, Charleston, beaches, and Joint Base Charleston. Ideal for families, professionals, or military relocations seeking the Lowcountry lifestyle.Inside, the main level showcases an inviting owner's suite with private bath, soaring ceilings that create an open and airy feel, a formal dining room for gatherings, and a flexible floor plan ideal for both everyday living and entertaining. A light-filled sunroom extends the living space, overlooking the fenced backyard, perfect for year-round relaxation and privacy. Upstairs, spacious secondary bedrooms and additional bonus areas provide versatility for family, guests, or home office needs.
Pine Forest Country Club offers an unmatched community lifestylechampionship golf, tennis courts, swimming pool, and a vibrant clubhouse with social events year-round. Whether you're a golf, pickle ball, or tennis enthusiast, a growing family, or someone seeking a strong community feel, this neighborhood delivers it all.
Location adds even more value. Just minutes to historic Downtown Summerville, you'll enjoy boutique shopping, dining, and festivals. Charleston, with its beaches, culture, and international airport, is less than 30 miles away. Joint Base Charleston is within easy reach, making this home an excellent choice for military relocations as well as professionals commuting throughout the Charleston metro area.
With its blend of spacious interiors, outdoor living, and premier amenities, 100 Torrey Pines Drive is more than just a homeit's a lifestyle. Don't miss the chance to experience all that Summerville and Pine Forest Country Club have to offer.
Contact an agent
Home facts
- Year built:2008
- Listing ID #:25022675
- Added:46 day(s) ago
- Updated:October 02, 2025 at 06:26 PM
Rooms and interior
- Bedrooms:4
- Total bathrooms:3
- Full bathrooms:2
- Half bathrooms:1
- Living area:2,295 sq. ft.
Heating and cooling
- Cooling:Central Air
- Heating:Forced Air
Structure and exterior
- Year built:2008
- Building area:2,295 sq. ft.
- Lot area:0.21 Acres
Schools
- High school:Summerville
- Middle school:Dubose
- Elementary school:Williams
Utilities
- Water:Public
- Sewer:Public Sewer
Finances and disclosures
- Price:$514,900
- Price per sq. ft.:$224.36
New listings near 100 Torrey Pines Drive
- New
 $385,000Active4 beds 3 baths2,170 sq. ft.
$385,000Active4 beds 3 baths2,170 sq. ft.242 Medford Drive, Summerville, SC 29485
MLS# 25026740Listed by: EXP REALTY LLC - New
 $299,000Active2 beds 2 baths1,524 sq. ft.
$299,000Active2 beds 2 baths1,524 sq. ft.126 Golfview Lane, Summerville, SC 29485
MLS# 25026743Listed by: HOME GROWN REAL ESTATE LLC - New
 $305,500Active2 beds 2 baths1,503 sq. ft.
$305,500Active2 beds 2 baths1,503 sq. ft.168 Norses Bay Court, Summerville, SC 29486
MLS# 25026708Listed by: LENNAR SALES CORP. - New
 $330,490Active3 beds 2 baths1,492 sq. ft.
$330,490Active3 beds 2 baths1,492 sq. ft.163 Norses Bay Court, Summerville, SC 29486
MLS# 25026713Listed by: LENNAR SALES CORP. - New
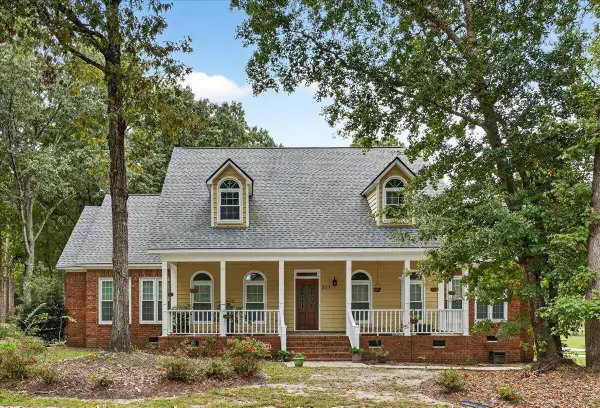 $795,000Active5 beds 4 baths3,869 sq. ft.
$795,000Active5 beds 4 baths3,869 sq. ft.301 Upshur Court, Summerville, SC 29485
MLS# 25026703Listed by: JEFF COOK REAL ESTATE LPT REALTY - New
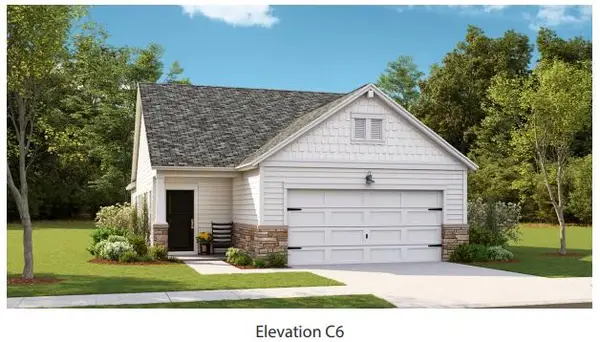 $305,075Active2 beds 2 baths1,559 sq. ft.
$305,075Active2 beds 2 baths1,559 sq. ft.1019 Oak Yard Lane, Summerville, SC 29485
MLS# 25026662Listed by: LENNAR SALES CORP. - New
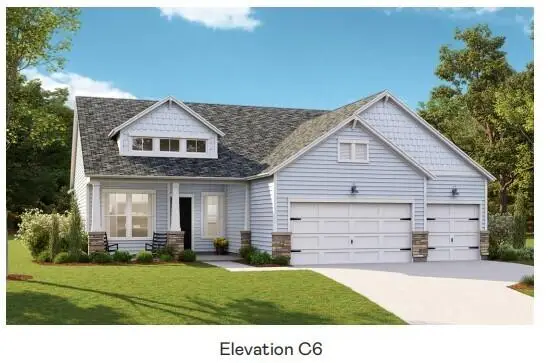 $523,330Active4 beds 3 baths2,458 sq. ft.
$523,330Active4 beds 3 baths2,458 sq. ft.1674 Locals Street, Summerville, SC 29485
MLS# 25026666Listed by: LENNAR SALES CORP. - New
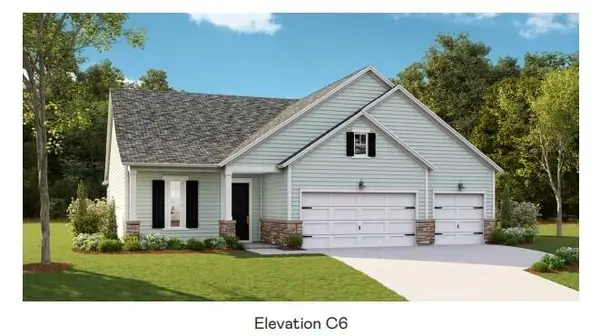 $504,000Active3 beds 3 baths2,518 sq. ft.
$504,000Active3 beds 3 baths2,518 sq. ft.1670 Locals Street, Summerville, SC 29485
MLS# 25026670Listed by: LENNAR SALES CORP. - New
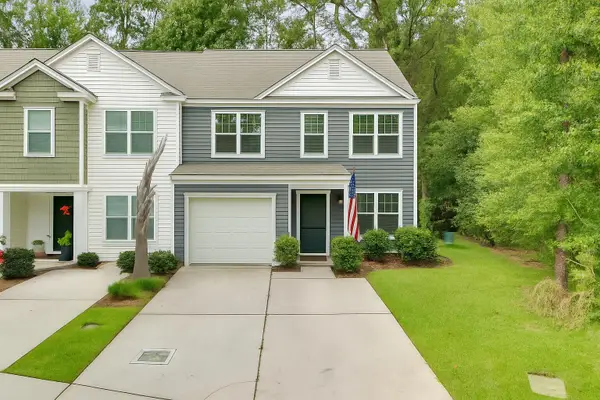 $350,000Active5 beds 4 baths2,270 sq. ft.
$350,000Active5 beds 4 baths2,270 sq. ft.127 Rosefield Court, Summerville, SC 29485
MLS# 25026650Listed by: KELLER WILLIAMS REALTY CHARLESTON WEST ASHLEY - New
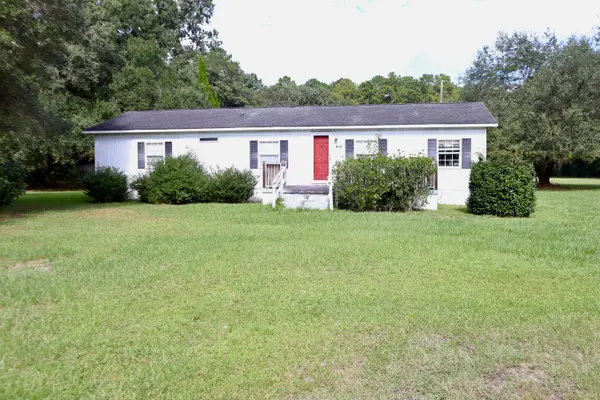 $145,000Active3 beds 2 baths1,313 sq. ft.
$145,000Active3 beds 2 baths1,313 sq. ft.128 Gilleys Court, Summerville, SC 29483
MLS# 25026578Listed by: EXP REALTY LLC
