102 Walton Place, Summerville, SC 29483
Local realty services provided by:ERA Wilder Realty
Listed by:milinda sullivan
Office:horne realty, llc.
MLS#:25020813
Source:SC_CTAR
Price summary
- Price:$370,000
- Price per sq. ft.:$162.85
About this home
Welcome to this spacious and meticulously maintained 4-bedroom, 2.5-bath, 2-story home offering 2,227 sq ft of comfortable living space. Located in a highly sought-after neighborhood, perfectly situated close to shopping, dining, schools, and major roadways, this home combines convenience with peaceful pond views right in your backyard. Step inside to find fresh interior paint, brand-new flooring throughout downstairs, and an open-concept layout ideal for everyday living and entertaining. The kitchen is a chef's dream with updated stainless-steel appliances, a double oven, and ample counter space. Enjoy cozy evenings by the fireplace powered by a 120-gallon buried propane tank, which also supplies the energy-efficient tankless water heater and a hook up outside on the patio for grilling!Upstairs the generously sized master suite features an ensuite bath with double sinks, a soaking tub, and a separate shower and you will love the spacious custom closet. The three additional spacious bedrooms share a beautifully appointed second bathroom. Step outside to your own personal oasis! The fenced backyard is perfect for outdoor entertaining, with plenty of space for kids to play, pets to roam, or to simply unwind by the pond. Enjoy peaceful views and the beauty of nature, all in the comfort of your own home. This home checks all the boxes location, updates, space, and comfort. Don't miss your chance to make it yours!
Contact an agent
Home facts
- Year built:2005
- Listing ID #:25020813
- Added:71 day(s) ago
- Updated:October 09, 2025 at 02:32 PM
Rooms and interior
- Bedrooms:4
- Total bathrooms:3
- Full bathrooms:2
- Half bathrooms:1
- Living area:2,272 sq. ft.
Heating and cooling
- Cooling:Central Air
- Heating:Electric
Structure and exterior
- Year built:2005
- Building area:2,272 sq. ft.
- Lot area:0.2 Acres
Schools
- High school:Cane Bay High School
- Middle school:Sangaree
- Elementary school:Nexton Elementary
Utilities
- Water:Public
- Sewer:Public Sewer
Finances and disclosures
- Price:$370,000
- Price per sq. ft.:$162.85
New listings near 102 Walton Place
- New
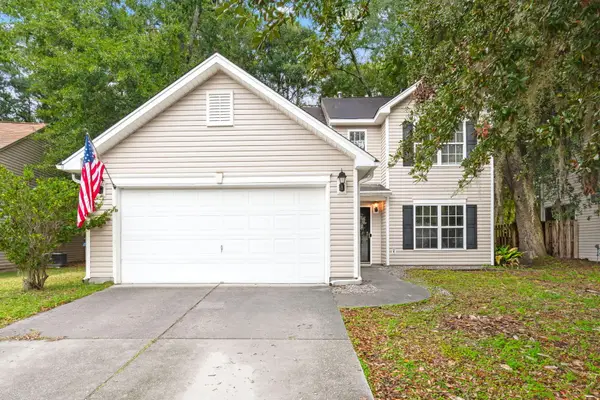 $349,900Active3 beds 3 baths1,906 sq. ft.
$349,900Active3 beds 3 baths1,906 sq. ft.134 Moon Shadow Lane, Summerville, SC 29485
MLS# 25027425Listed by: EXP REALTY LLC - New
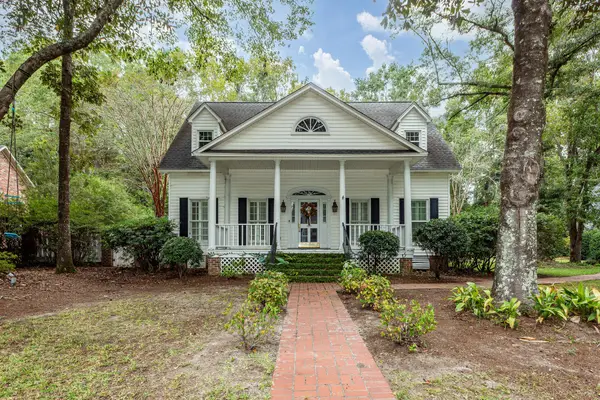 $859,000Active4 beds 4 baths2,926 sq. ft.
$859,000Active4 beds 4 baths2,926 sq. ft.105 Scott Court, Summerville, SC 29483
MLS# 25027414Listed by: HARBOURTOWNE REAL ESTATE - New
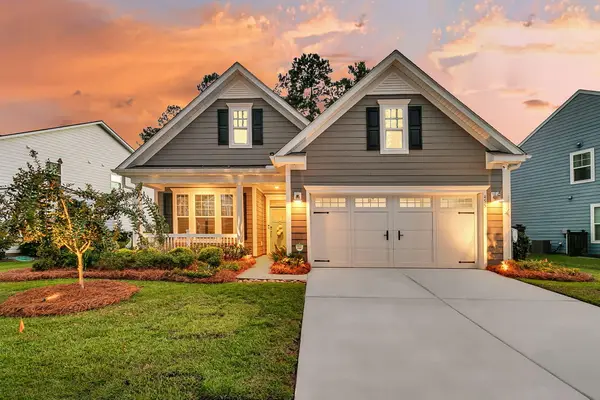 $515,000Active3 beds 3 baths2,170 sq. ft.
$515,000Active3 beds 3 baths2,170 sq. ft.455 Coopers Hawk Drive, Summerville, SC 29483
MLS# 25027413Listed by: CAROLINA ELITE REAL ESTATE - New
 $859,000Active4 beds 4 baths2,926 sq. ft.
$859,000Active4 beds 4 baths2,926 sq. ft.105 Scott Court, Summerville, SC 29483
MLS# 25027414Listed by: HARBOURTOWNE REAL ESTATE - New
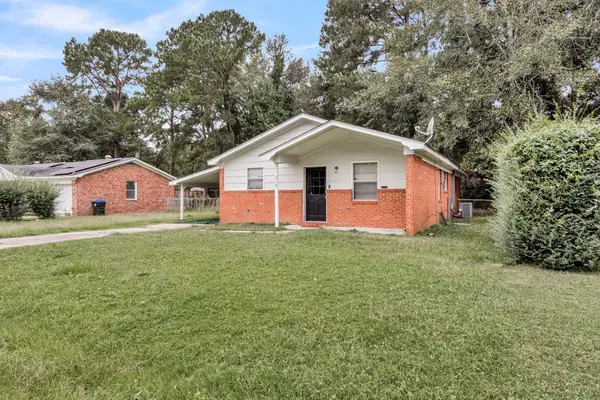 $229,000Active3 beds 2 baths1,377 sq. ft.
$229,000Active3 beds 2 baths1,377 sq. ft.218 Gardenia Street, Summerville, SC 29483
MLS# 25027400Listed by: EXP REALTY LLC - New
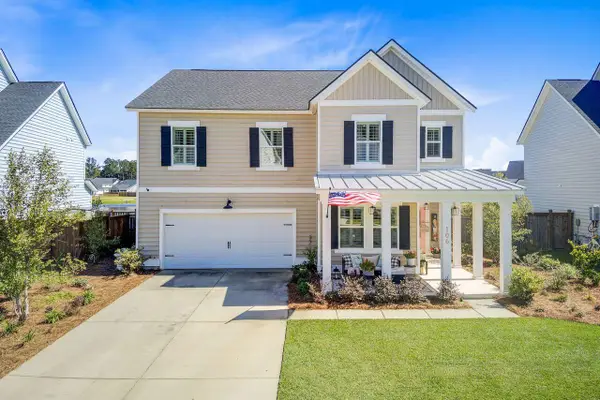 $469,785Active4 beds 3 baths2,489 sq. ft.
$469,785Active4 beds 3 baths2,489 sq. ft.106 River Wind Way, Summerville, SC 29485
MLS# 25027382Listed by: COLDWELL BANKER REALTY - New
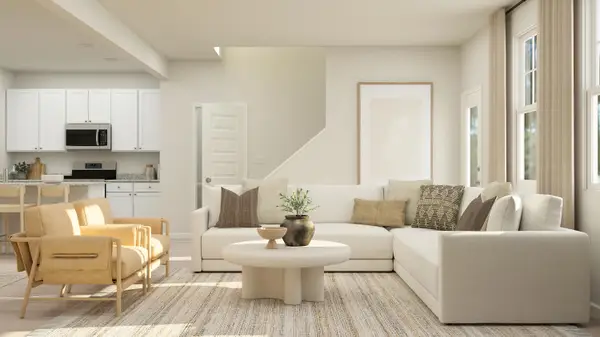 $249,890Active3 beds 3 baths1,872 sq. ft.
$249,890Active3 beds 3 baths1,872 sq. ft.152 Fern Bridge Drive, Summerville, SC 29483
MLS# 25027369Listed by: LENNAR SALES CORP. - New
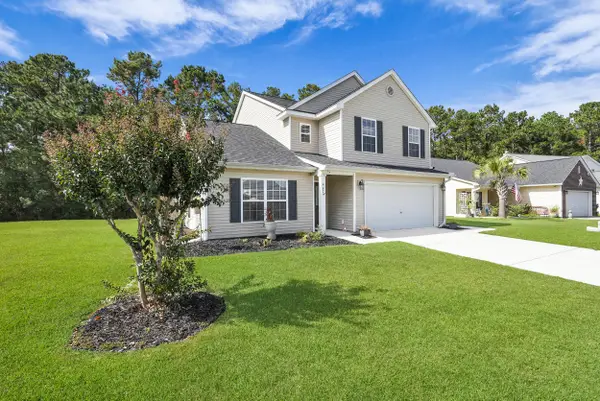 $350,000Active5 beds 3 baths2,592 sq. ft.
$350,000Active5 beds 3 baths2,592 sq. ft.447 Cotton Hope Lane, Summerville, SC 29483
MLS# 25027357Listed by: LPT REALTY, LLC - New
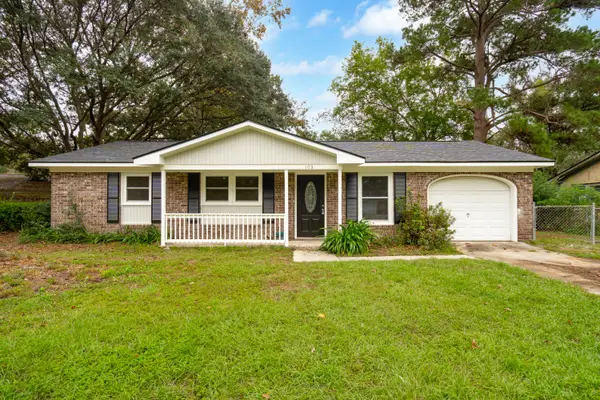 $292,000Active3 beds 2 baths1,100 sq. ft.
$292,000Active3 beds 2 baths1,100 sq. ft.103 Peake Lane, Summerville, SC 29485
MLS# 25027367Listed by: AKERS ELLIS REAL ESTATE LLC - New
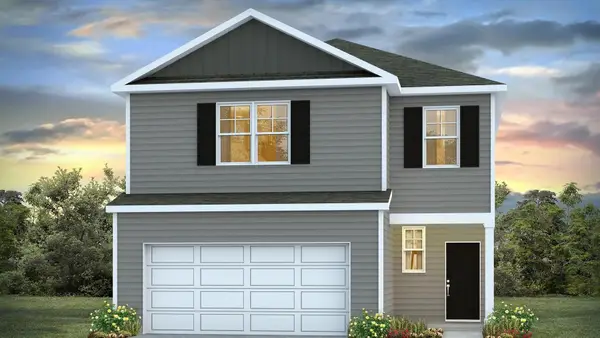 $444,000Active4 beds 3 baths2,203 sq. ft.
$444,000Active4 beds 3 baths2,203 sq. ft.1069 Forrest Creek Drive, Summerville, SC 29483
MLS# 25027350Listed by: D R HORTON INC
