1035 Forrest Creek Drive, Summerville, SC 29483
Local realty services provided by:ERA Wilder Realty
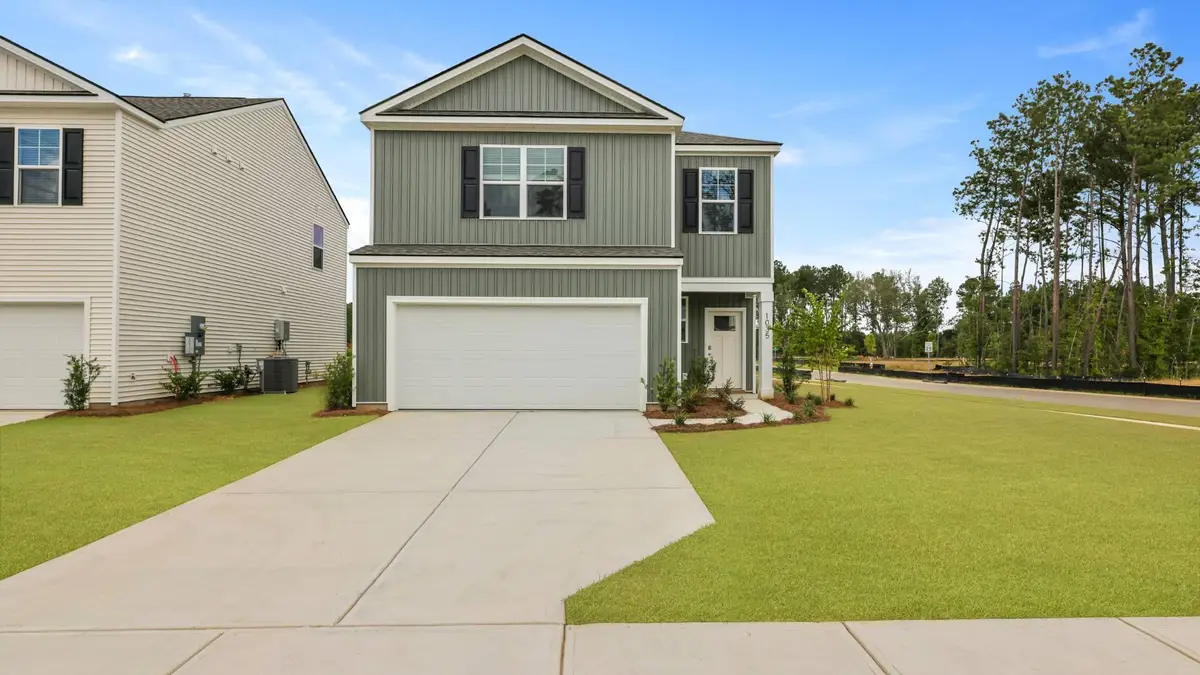
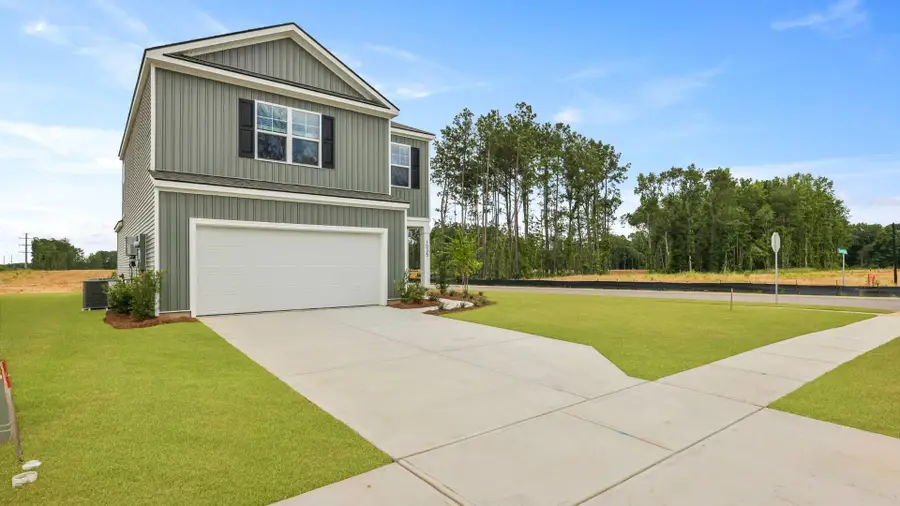
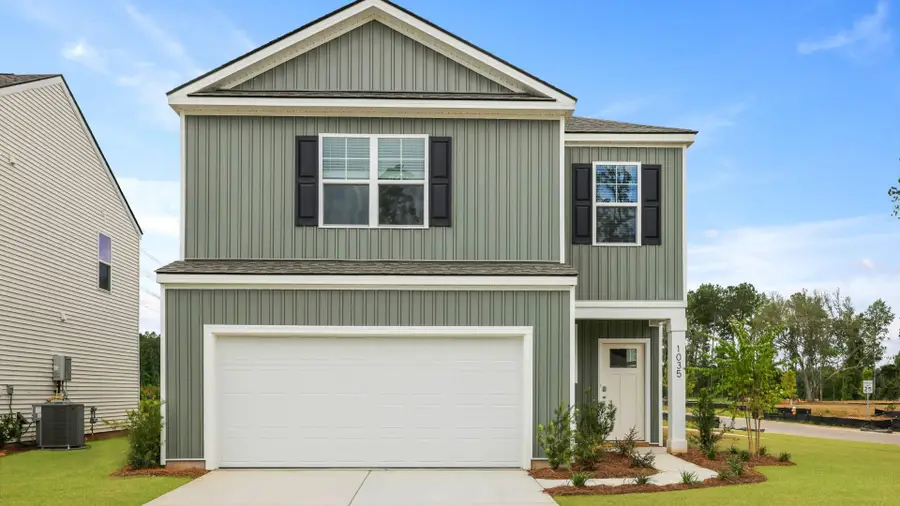
Listed by:katie stevens grout
Office:d r horton inc
MLS#:25018270
Source:SC_CTAR
1035 Forrest Creek Drive,Summerville, SC 29483
$429,000
- 4 Beds
- 3 Baths
- 2,203 sq. ft.
- Single family
- Active
Price summary
- Price:$429,000
- Price per sq. ft.:$194.73
About this home
Discover the perfect blend of comfort and convenience in Pineview North, Summerville's newest tranquil, wooded community, located off of Hwy. 78, just minutes from I-26, and nestled in the heart of the Lowcountry. Pineview North is serviced by one of the top school districts in the area. That in addition to being minutes from shopping, dining, and entertainment of downtown Summerville makes this community the perfect location for peaceful living while enjoying everything Summerville has to offer.Welcome to the epitome of modern living with DR Horton's Manning floor plan! This immaculate home boasts 4 spacious bedrooms, 2.5 luxurious bathrooms, and a loft spread over a generous 2,203 square feet of space. The heart of the home showcases a beautifully planned kitchen that overlooks the spacious living room, perfect for hosting your loved ones! With a two-car garage, stainless steel appliances, and premium finishes throughout, this home offers both style and functionality in a peaceful, wooded setting!
All new homes will include D.R. Horton's Home is Connected® package, an industry leading suite of smart home products that keeps homeowners connected with the people and place they value the most. This technology allows homeowners to monitor and control their home from the couch or across the globe. Products include touchscreen interface, video doorbell, front door light, z-wave t-stat, and a keyless door lock.
*Square footage dimensions are approximate. *The photos you see here are for illustration purposes only, interior and exterior features, options, colors and selections will differ. Please reach out to sales agent for options.
Contact an agent
Home facts
- Year built:2025
- Listing Id #:25018270
- Added:43 day(s) ago
- Updated:August 13, 2025 at 02:26 PM
Rooms and interior
- Bedrooms:4
- Total bathrooms:3
- Full bathrooms:2
- Half bathrooms:1
- Living area:2,203 sq. ft.
Heating and cooling
- Cooling:Central Air
- Heating:Electric
Structure and exterior
- Year built:2025
- Building area:2,203 sq. ft.
- Lot area:0.16 Acres
Schools
- High school:Summerville
- Middle school:Alston
- Elementary school:Alston Bailey
Utilities
- Water:Public
- Sewer:Public Sewer
Finances and disclosures
- Price:$429,000
- Price per sq. ft.:$194.73
New listings near 1035 Forrest Creek Drive
- New
 $386,500Active3 beds 3 baths1,881 sq. ft.
$386,500Active3 beds 3 baths1,881 sq. ft.135 Bloomsbury Street, Summerville, SC 29486
MLS# 25022410Listed by: LENNAR SALES CORP. - New
 $457,140Active4 beds 3 baths2,525 sq. ft.
$457,140Active4 beds 3 baths2,525 sq. ft.180 Maritime Way, Summerville, SC 29485
MLS# 25022412Listed by: LENNAR SALES CORP. - New
 $481,350Active4 beds 5 baths2,827 sq. ft.
$481,350Active4 beds 5 baths2,827 sq. ft.182 Maritime Way, Summerville, SC 29485
MLS# 25022414Listed by: LENNAR SALES CORP. - New
 $278,000Active3 beds 3 baths1,426 sq. ft.
$278,000Active3 beds 3 baths1,426 sq. ft.1005 Pine Bluff Drive, Summerville, SC 29483
MLS# 25022415Listed by: CAROLINA ONE REAL ESTATE - New
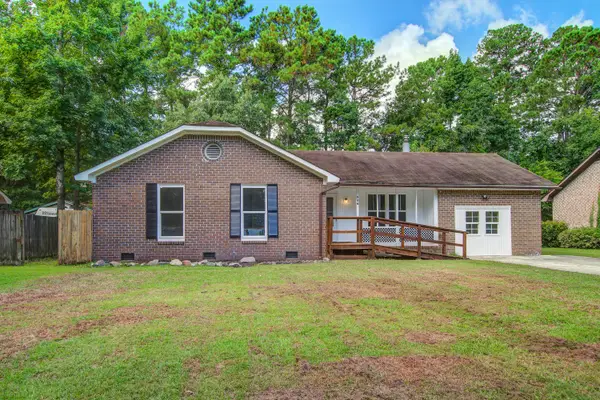 $280,000Active3 beds 2 baths1,336 sq. ft.
$280,000Active3 beds 2 baths1,336 sq. ft.206 Terry Avenue Avenue, Summerville, SC 29485
MLS# 25022423Listed by: NEXTHOME THE AGENCY GROUP - Open Sat, 2 to 5pmNew
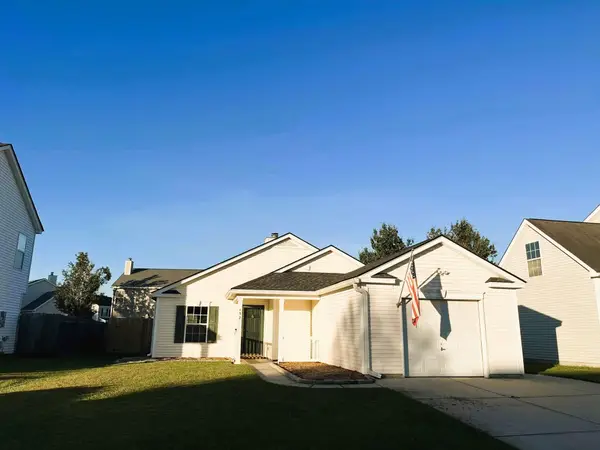 $305,000Active3 beds 2 baths1,284 sq. ft.
$305,000Active3 beds 2 baths1,284 sq. ft.132 Blue Jasmine Lane, Summerville, SC 29483
MLS# 25022385Listed by: JPAR MAGNOLIA GROUP - New
 $333,845Active4 beds 3 baths1,763 sq. ft.
$333,845Active4 beds 3 baths1,763 sq. ft.628 Pleasant Grove Way, Summerville, SC 29486
MLS# 25022377Listed by: D R HORTON INC - New
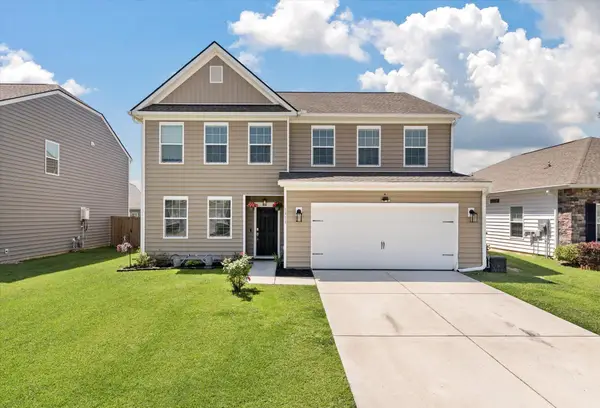 $400,000Active4 beds 3 baths2,683 sq. ft.
$400,000Active4 beds 3 baths2,683 sq. ft.1311 Berry Grove Drive, Summerville, SC 29485
MLS# 25022378Listed by: THE BOULEVARD COMPANY - New
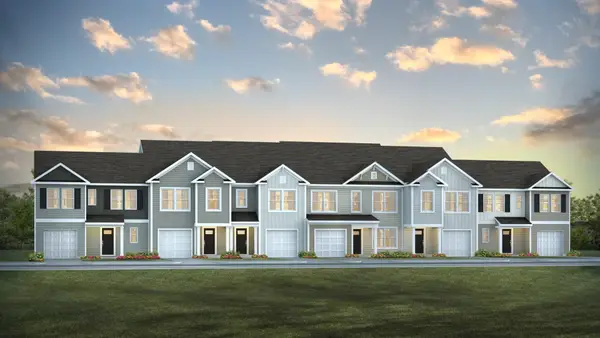 $333,845Active4 beds 3 baths1,763 sq. ft.
$333,845Active4 beds 3 baths1,763 sq. ft.634 Pleasant Grove Way, Summerville, SC 29486
MLS# 25022379Listed by: D R HORTON INC - New
 $380,000Active3 beds 3 baths1,569 sq. ft.
$380,000Active3 beds 3 baths1,569 sq. ft.312 Hydrangea Street, Summerville, SC 29483
MLS# 25022381Listed by: CAROLINA ONE REAL ESTATE

