104 Limpkin Lane, Summerville, SC 29483
Local realty services provided by:ERA Wilder Realty
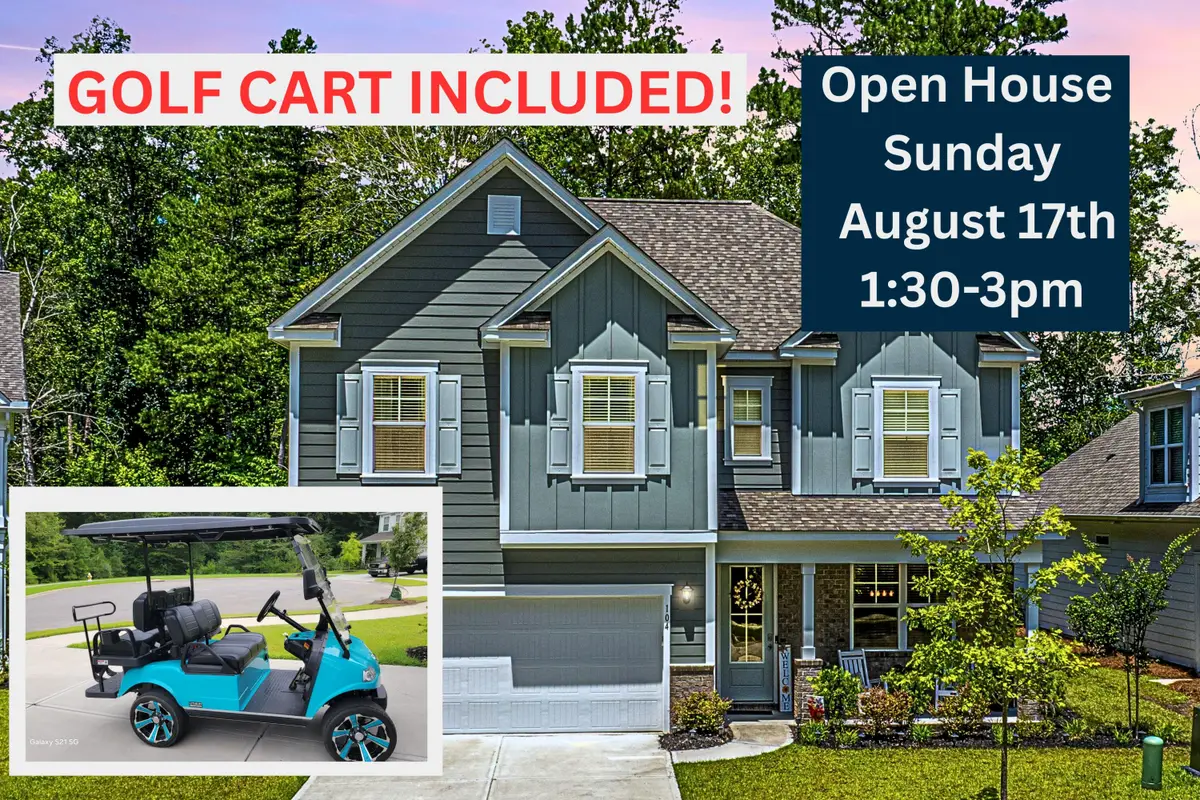
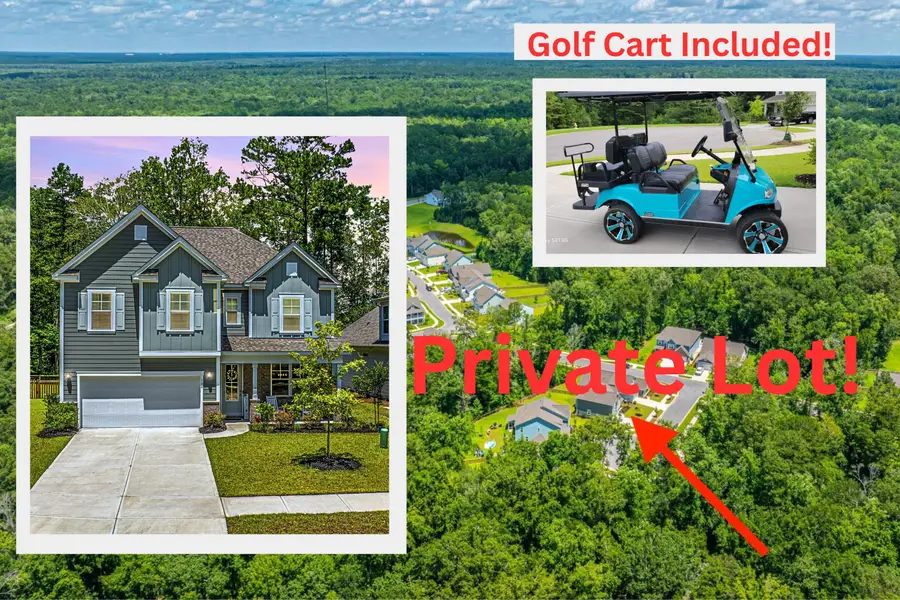
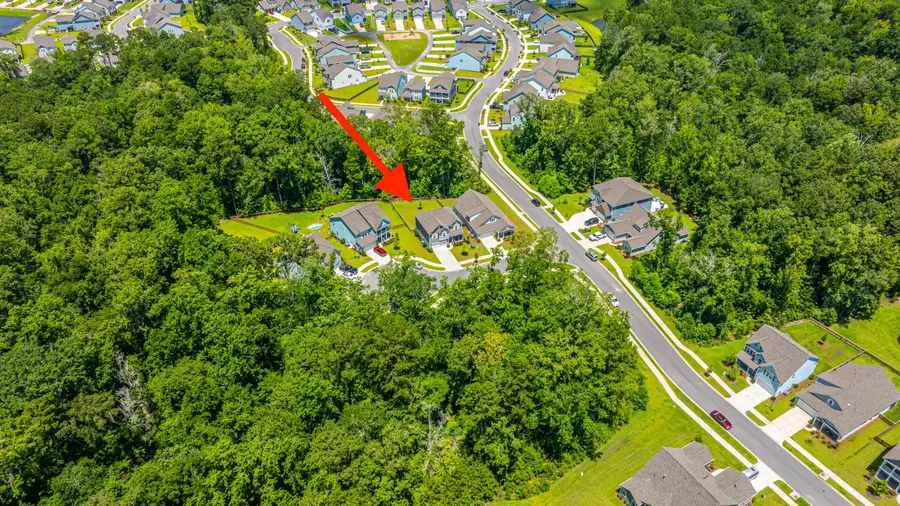
Listed by:gena glaze843-779-8660
Office:carolina one real estate
MLS#:25017278
Source:SC_CTAR
104 Limpkin Lane,Summerville, SC 29483
$449,983
- 4 Beds
- 3 Baths
- 2,400 sq. ft.
- Single family
- Active
Upcoming open houses
- Sun, Aug 1701:30 pm - 03:00 pm
Price summary
- Price:$449,983
- Price per sq. ft.:$187.49
About this home
GOLF CART INCLUDED! -Seller is relocating and will convey one-year-old, fully loaded golf cart with acceptable offer! .......Welcome to The Ponds - One of Summerville's premiere communities that boasts southern charm and elegance.......This gorgeous home is tucked away on a quiet cul-de-sac street offering wooded views and privacy!... The floor plan of this home is open, bright and features a dramatic foyer, formal dining, open great room with gas log fireplace and an upgraded, chef-quality kitchen that features an abundance of white cabinetry, oversized pantry, granite countertops, large island and stainless appliances- including a gas range.......The primary suite is spacious and features a large walk-in closet and is accompanied by a deluxe bathroom featuring dual sinks,garden tub and oversized separate shower.....The Three additional bedrooms on the second floor are spacious and have large closets........The home features wide plank wood floors in the main living areas, 9ft + smooth ceilings, stylish light fixtures, an abundance of up-graded features and so much more!....The lush backyard is private with a wooded view and can be enjoyed from the screen porch or rear paved patio - perfectly suited for back yard bar-b-ques or just enjoying your morning coffee!.....The vast neighborhood amenities create enjoyable activities in a beautiful Lowcountry setting that promote healthy living and create a connection to the community. The amenities include; pool, pavilion, grilling stations, hiker-biker trails, clubhouse, boat / kayak launch, fishing access and an amphitheater. A 25,000 sqft Summerville YMCA is located within the community and features a fitness center, basketball court and a variety of fitness classes and group sports...Experience Lowcountry living in this gorgeous Summerville home within The Ponds of Summerville!
Contact an agent
Home facts
- Year built:2023
- Listing Id #:25017278
- Added:54 day(s) ago
- Updated:August 14, 2025 at 12:42 PM
Rooms and interior
- Bedrooms:4
- Total bathrooms:3
- Full bathrooms:2
- Half bathrooms:1
- Living area:2,400 sq. ft.
Heating and cooling
- Cooling:Central Air
Structure and exterior
- Year built:2023
- Building area:2,400 sq. ft.
- Lot area:0.15 Acres
Schools
- High school:Summerville
- Middle school:Gregg
- Elementary school:Sand Hill
Utilities
- Water:Public
- Sewer:Public Sewer
Finances and disclosures
- Price:$449,983
- Price per sq. ft.:$187.49
New listings near 104 Limpkin Lane
- New
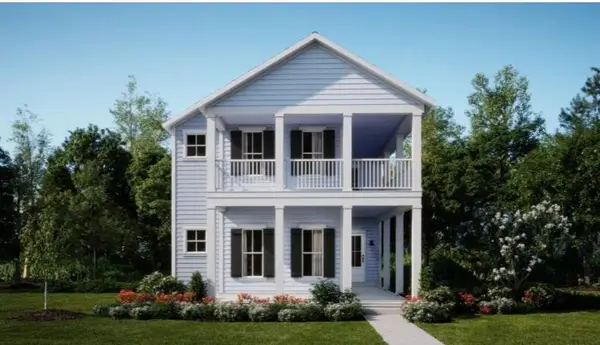 $449,291Active5 beds 5 baths3,195 sq. ft.
$449,291Active5 beds 5 baths3,195 sq. ft.176 Maritime Way, Summerville, SC 29485
MLS# 25022419Listed by: LENNAR SALES CORP. - New
 $342,460Active3 beds 3 baths1,856 sq. ft.
$342,460Active3 beds 3 baths1,856 sq. ft.127 C Ireland Drive #C, Summerville, SC 29486
MLS# 25022424Listed by: LENNAR SALES CORP. - New
 $510,265Active5 beds 4 baths2,579 sq. ft.
$510,265Active5 beds 4 baths2,579 sq. ft.336 Citrus Drive, Summerville, SC 29486
MLS# 25022428Listed by: LENNAR SALES CORP. - New
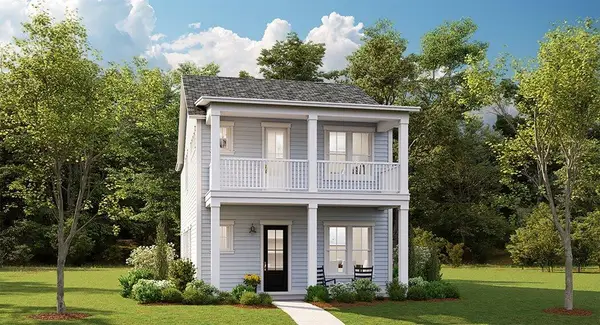 $383,289Active4 beds 3 baths2,117 sq. ft.
$383,289Active4 beds 3 baths2,117 sq. ft.174 Maritime Way, Summerville, SC 29485
MLS# 25022434Listed by: LENNAR SALES CORP. - New
 $386,500Active3 beds 3 baths1,881 sq. ft.
$386,500Active3 beds 3 baths1,881 sq. ft.135 Bloomsbury Street, Summerville, SC 29486
MLS# 25022410Listed by: LENNAR SALES CORP. - New
 $457,140Active4 beds 3 baths2,525 sq. ft.
$457,140Active4 beds 3 baths2,525 sq. ft.180 Maritime Way, Summerville, SC 29485
MLS# 25022412Listed by: LENNAR SALES CORP. - New
 $481,350Active4 beds 5 baths2,827 sq. ft.
$481,350Active4 beds 5 baths2,827 sq. ft.182 Maritime Way, Summerville, SC 29485
MLS# 25022414Listed by: LENNAR SALES CORP. - New
 $278,000Active3 beds 3 baths1,426 sq. ft.
$278,000Active3 beds 3 baths1,426 sq. ft.1005 Pine Bluff Drive, Summerville, SC 29483
MLS# 25022415Listed by: CAROLINA ONE REAL ESTATE - New
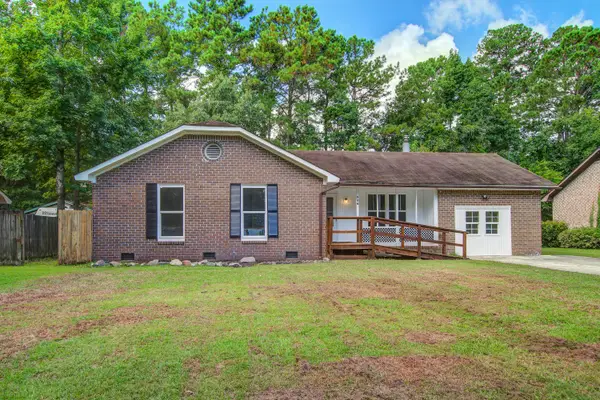 $280,000Active3 beds 2 baths1,336 sq. ft.
$280,000Active3 beds 2 baths1,336 sq. ft.206 Terry Avenue Avenue, Summerville, SC 29485
MLS# 25022423Listed by: NEXTHOME THE AGENCY GROUP - Open Sat, 2 to 5pmNew
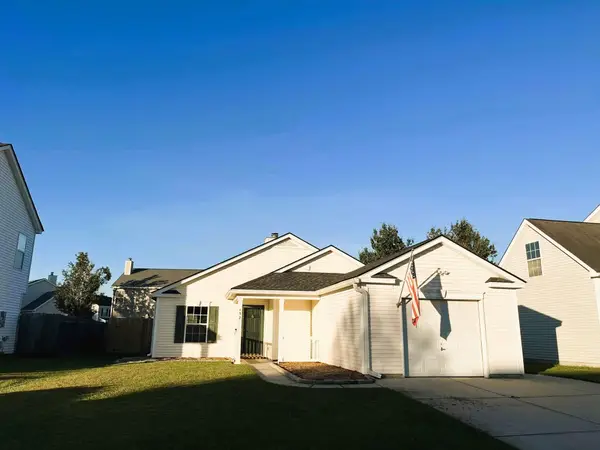 $305,000Active3 beds 2 baths1,284 sq. ft.
$305,000Active3 beds 2 baths1,284 sq. ft.132 Blue Jasmine Lane, Summerville, SC 29483
MLS# 25022385Listed by: JPAR MAGNOLIA GROUP
