104 Shoveler Place, Summerville, SC 29485
Local realty services provided by:ERA Wilder Realty
Listed by:eric maurice
Office:the boulevard company
MLS#:25013701
Source:SC_CTAR
104 Shoveler Place,Summerville, SC 29485
$243,000
- 2 Beds
- 2 Baths
- 1,266 sq. ft.
- Single family
- Active
Price summary
- Price:$243,000
- Price per sq. ft.:$191.94
About this home
Welcome to this charming all-brick 2-bedroom, 2-bath condo in the highly sought-after Lakeside at Ashborough community. Nestled on a quiet cul-de-sac, this end-unit home offers the ease of single-level living and an attached garage for added convenience--all for just $250K! What are you waiting for?! Step inside and be greeted by a spacious, light-filled living area featuring cathedral ceilings, skylights, a cozy fireplace, and beautiful hickory hardwood floors. The open-concept layout flows seamlessly into the dining room, which overlooks a large screened porch and a tree-lined yard with patio--ideal for outdoor entertaining or quiet relaxation. The updated kitchen boasts ample cabinet space, Quartz countertops, and a layout that's perfect for hosting.The spacious primary suite features two closets and a large ensuite bathroom, while the second bedroom is tucked off the hall near the updated main bath and laundry room. A brand new HVAC system was just installed last month, offering peace of mind and year-round comfort. Located in the well-established Ashborough neighborhood and zoned for top-rated Dorchester District 2 schools, this home offers more than just a great interior. For an additional amenity fee, residents can enjoy access to a large swimming pool, tennis courts, and a large ball field. Comfort, convenience, and community await in one of the area's most desirable neighborhoods! Seller will consider a flooring concession for the bedroom carpets with acceptable offer!
Contact an agent
Home facts
- Year built:1988
- Listing ID #:25013701
- Added:144 day(s) ago
- Updated:October 09, 2025 at 02:32 PM
Rooms and interior
- Bedrooms:2
- Total bathrooms:2
- Full bathrooms:2
- Living area:1,266 sq. ft.
Heating and cooling
- Cooling:Central Air
Structure and exterior
- Year built:1988
- Building area:1,266 sq. ft.
- Lot area:0.04 Acres
Schools
- High school:Ashley Ridge
- Middle school:East Edisto
- Elementary school:Beech Hill
Utilities
- Water:Public
- Sewer:Public Sewer
Finances and disclosures
- Price:$243,000
- Price per sq. ft.:$191.94
New listings near 104 Shoveler Place
- New
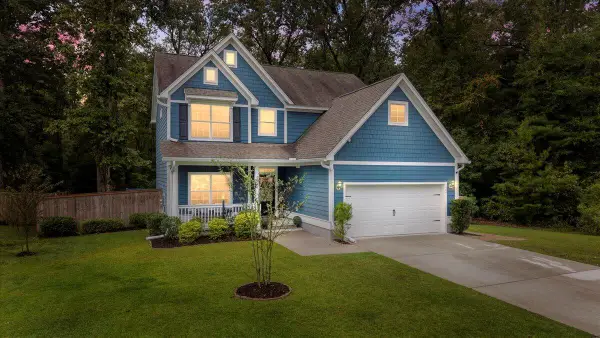 $464,000Active3 beds 3 baths2,049 sq. ft.
$464,000Active3 beds 3 baths2,049 sq. ft.122 Boots Branch Road, Summerville, SC 29485
MLS# 25027434Listed by: HOME GROWN REAL ESTATE LLC - New
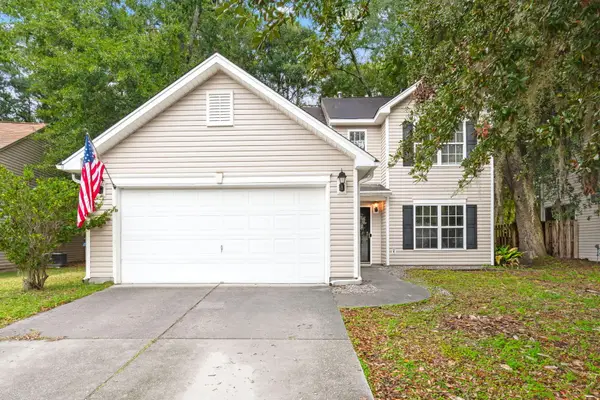 $349,900Active3 beds 3 baths1,906 sq. ft.
$349,900Active3 beds 3 baths1,906 sq. ft.134 Moon Shadow Lane, Summerville, SC 29485
MLS# 25027425Listed by: EXP REALTY LLC - New
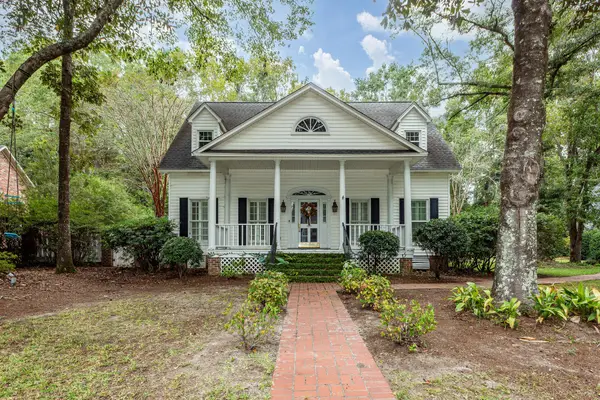 $859,000Active4 beds 4 baths2,926 sq. ft.
$859,000Active4 beds 4 baths2,926 sq. ft.105 Scott Court, Summerville, SC 29483
MLS# 25027414Listed by: HARBOURTOWNE REAL ESTATE - New
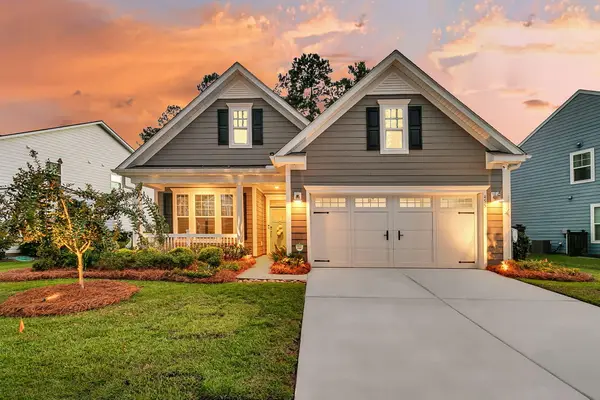 $515,000Active3 beds 3 baths2,170 sq. ft.
$515,000Active3 beds 3 baths2,170 sq. ft.455 Coopers Hawk Drive, Summerville, SC 29483
MLS# 25027413Listed by: CAROLINA ELITE REAL ESTATE - New
 $859,000Active4 beds 4 baths2,926 sq. ft.
$859,000Active4 beds 4 baths2,926 sq. ft.105 Scott Court, Summerville, SC 29483
MLS# 25027414Listed by: HARBOURTOWNE REAL ESTATE - New
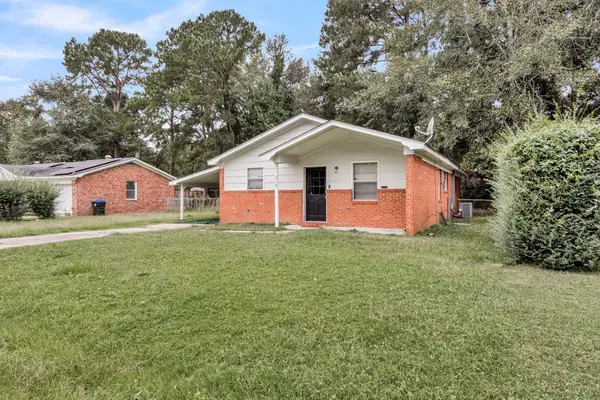 $229,000Active3 beds 2 baths1,377 sq. ft.
$229,000Active3 beds 2 baths1,377 sq. ft.218 Gardenia Street, Summerville, SC 29483
MLS# 25027400Listed by: EXP REALTY LLC - New
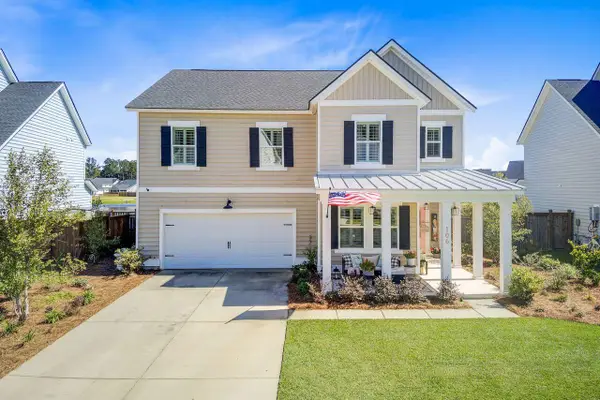 $469,785Active4 beds 3 baths2,489 sq. ft.
$469,785Active4 beds 3 baths2,489 sq. ft.106 River Wind Way, Summerville, SC 29485
MLS# 25027382Listed by: COLDWELL BANKER REALTY - New
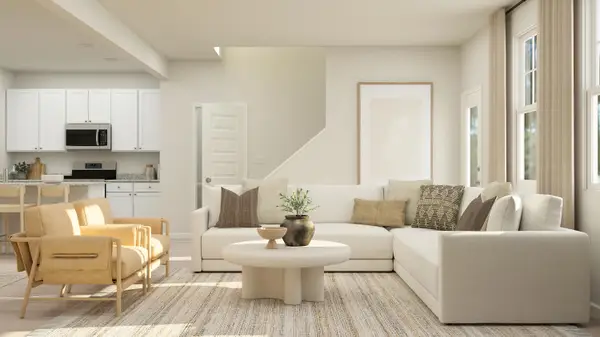 $249,890Active3 beds 3 baths1,872 sq. ft.
$249,890Active3 beds 3 baths1,872 sq. ft.152 Fern Bridge Drive, Summerville, SC 29483
MLS# 25027369Listed by: LENNAR SALES CORP. - New
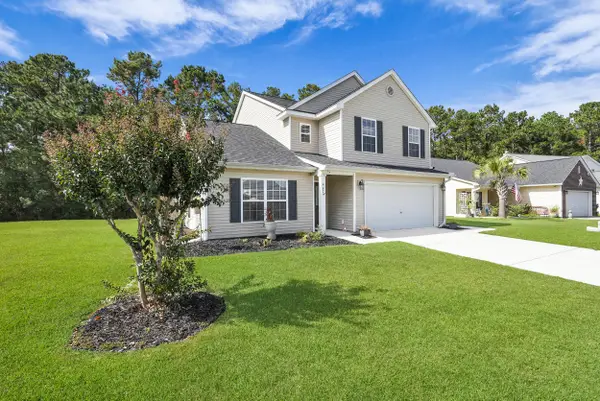 $350,000Active5 beds 3 baths2,592 sq. ft.
$350,000Active5 beds 3 baths2,592 sq. ft.447 Cotton Hope Lane, Summerville, SC 29483
MLS# 25027357Listed by: LPT REALTY, LLC - New
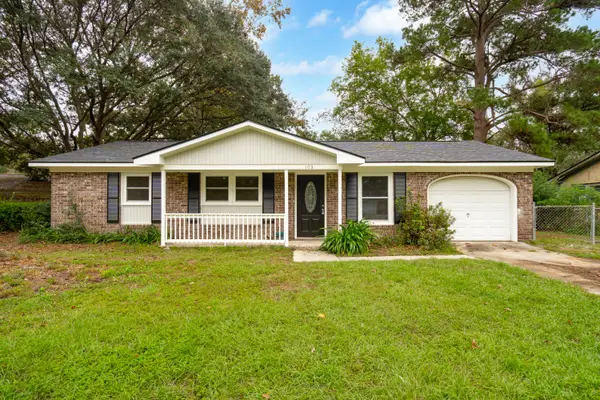 $292,000Active3 beds 2 baths1,100 sq. ft.
$292,000Active3 beds 2 baths1,100 sq. ft.103 Peake Lane, Summerville, SC 29485
MLS# 25027367Listed by: AKERS ELLIS REAL ESTATE LLC
