107 Woodland Drive, Summerville, SC 29485
Local realty services provided by:ERA Wilder Realty
Listed by:tiffany johnson-wilson
Office:johnson & wilson real estate co llc.
MLS#:25008702
Source:SC_CTAR
107 Woodland Drive,Summerville, SC 29485
$499,900
- 4 Beds
- 2 Baths
- 2,024 sq. ft.
- Single family
- Active
Price summary
- Price:$499,900
- Price per sq. ft.:$246.99
About this home
A Private Retreat with Modern Elegance! Nestled in the Woodland Estate neighborhood, this stunning home offers the perfect balance of tranquility and convenience--without the restrictions of an HOA. If you're searching for a home that's anything but ordinary, this captivating property is a must-see! From the moment you arrive, the picturesque landscaping and sprawling front yard set the tone for this peaceful retreat. The expansive front porch invites you to relax and take in the beauty of your surroundings, making every day feel like a getaway. Step inside to discover an open-concept layout filled with natural light, elegant flooring, and high-end finishes. The heart of the home is the stunning living room, featuring a custom stone fireplace flanked by built-in shelving--a perfectspace for cozy nights and stylish entertaining. The chef's kitchen is a showstopper, complete with luxurious stone countertops, sleek modern cabinetry, pantry for extra storage, high-end stainless steel appliances, oversized windows that flood the space with light. Adjacent to the kitchen, a spacious sunroom offers the perfect spot for morning coffee or afternoon relaxation, overlooking the fenced backyard framed by towering treesa serene setting for gatherings or quiet moments alike. The primary bedroom is a true retreat, featuring generous walk-in closets, spa-like en suite bathroom with exquisite details, plenty of space to unwind. Bonus Features You'll Love: Basement for ample storage or a workshop; Tankless water heater for efficiency; Recent updates throughout; Expansive yard with endless possibilities for outdoor enjoyment. All of this is just a few miles from Historic Downtown Summerville. This home is a rare findoffering modern elegance, privacy, and convenience in a breathtaking natural setting. Don't miss your chance to make it yoursschedule your showing today!
Contact an agent
Home facts
- Year built:1991
- Listing ID #:25008702
- Added:190 day(s) ago
- Updated:October 09, 2025 at 02:59 PM
Rooms and interior
- Bedrooms:4
- Total bathrooms:2
- Full bathrooms:2
- Living area:2,024 sq. ft.
Heating and cooling
- Heating:Heat Pump
Structure and exterior
- Year built:1991
- Building area:2,024 sq. ft.
- Lot area:0.85 Acres
Schools
- High school:Summerville
- Middle school:Gregg
- Elementary school:Flowertown
Utilities
- Water:Public
- Sewer:Public Sewer
Finances and disclosures
- Price:$499,900
- Price per sq. ft.:$246.99
New listings near 107 Woodland Drive
- New
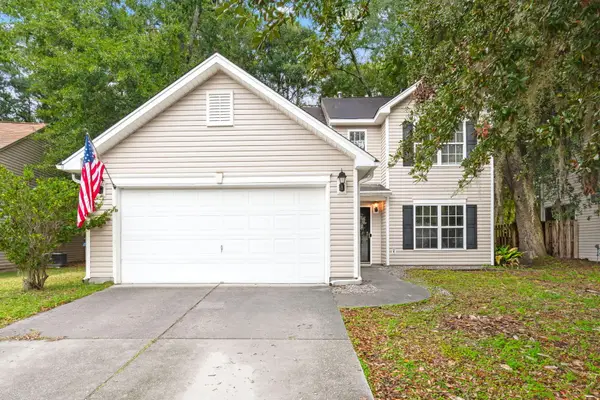 $349,900Active3 beds 3 baths1,906 sq. ft.
$349,900Active3 beds 3 baths1,906 sq. ft.134 Moon Shadow Lane, Summerville, SC 29485
MLS# 25027425Listed by: EXP REALTY LLC - New
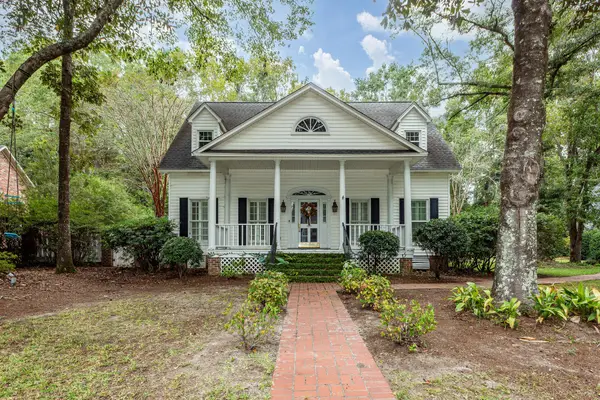 $859,000Active4 beds 4 baths2,926 sq. ft.
$859,000Active4 beds 4 baths2,926 sq. ft.105 Scott Court, Summerville, SC 29483
MLS# 25027414Listed by: HARBOURTOWNE REAL ESTATE - New
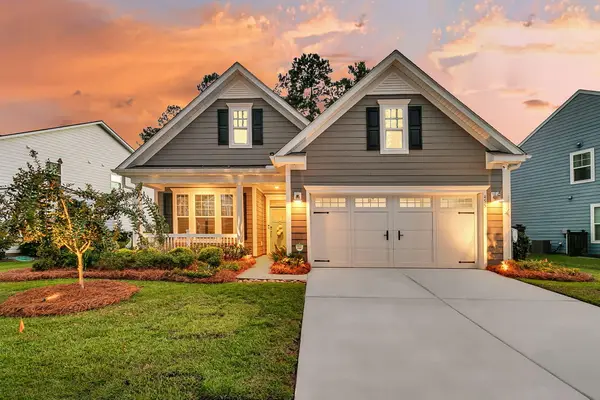 $515,000Active3 beds 3 baths2,170 sq. ft.
$515,000Active3 beds 3 baths2,170 sq. ft.455 Coopers Hawk Drive, Summerville, SC 29483
MLS# 25027413Listed by: CAROLINA ELITE REAL ESTATE - New
 $859,000Active4 beds 4 baths2,926 sq. ft.
$859,000Active4 beds 4 baths2,926 sq. ft.105 Scott Court, Summerville, SC 29483
MLS# 25027414Listed by: HARBOURTOWNE REAL ESTATE - New
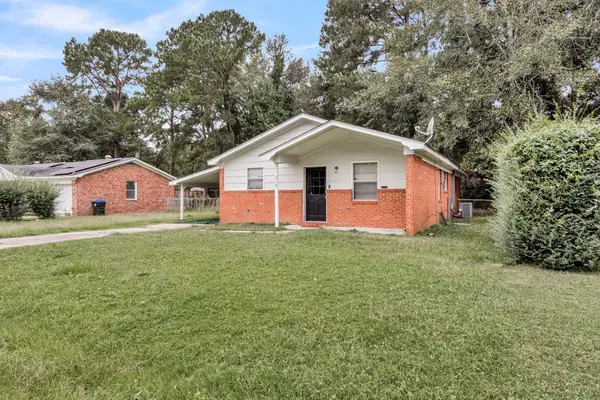 $229,000Active3 beds 2 baths1,377 sq. ft.
$229,000Active3 beds 2 baths1,377 sq. ft.218 Gardenia Street, Summerville, SC 29483
MLS# 25027400Listed by: EXP REALTY LLC - New
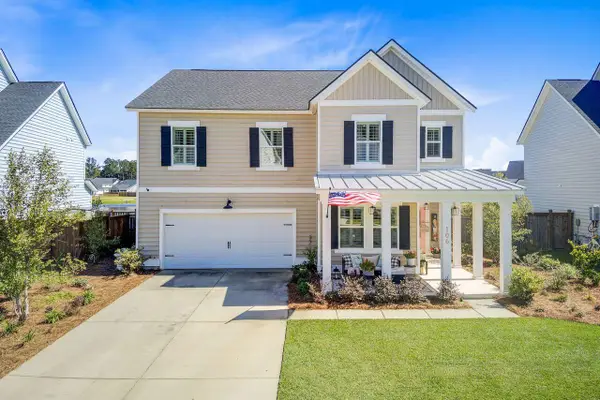 $469,785Active4 beds 3 baths2,489 sq. ft.
$469,785Active4 beds 3 baths2,489 sq. ft.106 River Wind Way, Summerville, SC 29485
MLS# 25027382Listed by: COLDWELL BANKER REALTY - New
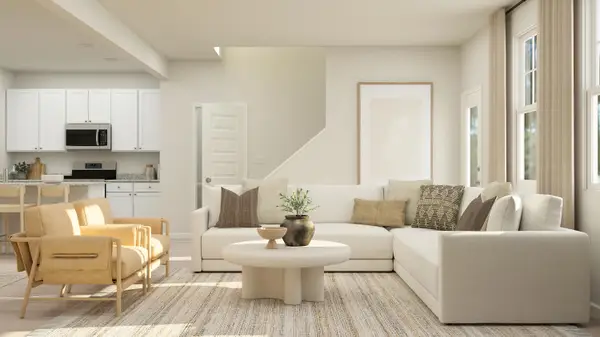 $249,890Active3 beds 3 baths1,872 sq. ft.
$249,890Active3 beds 3 baths1,872 sq. ft.152 Fern Bridge Drive, Summerville, SC 29483
MLS# 25027369Listed by: LENNAR SALES CORP. - New
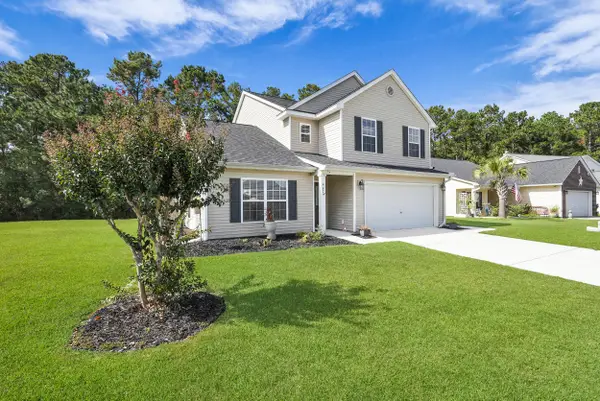 $350,000Active5 beds 3 baths2,592 sq. ft.
$350,000Active5 beds 3 baths2,592 sq. ft.447 Cotton Hope Lane, Summerville, SC 29483
MLS# 25027357Listed by: LPT REALTY, LLC - New
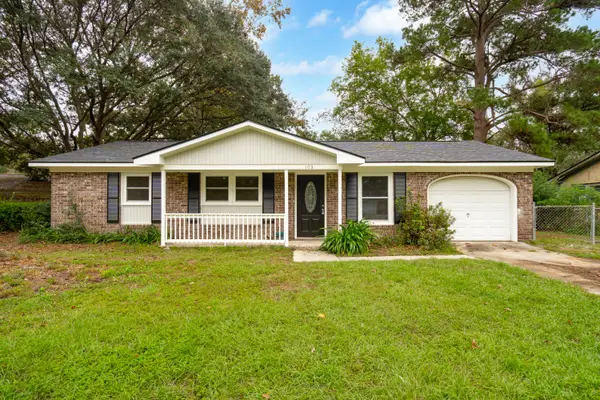 $292,000Active3 beds 2 baths1,100 sq. ft.
$292,000Active3 beds 2 baths1,100 sq. ft.103 Peake Lane, Summerville, SC 29485
MLS# 25027367Listed by: AKERS ELLIS REAL ESTATE LLC - New
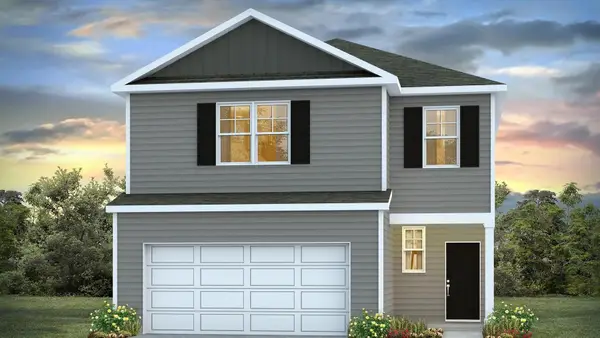 $444,000Active4 beds 3 baths2,203 sq. ft.
$444,000Active4 beds 3 baths2,203 sq. ft.1069 Forrest Creek Drive, Summerville, SC 29483
MLS# 25027350Listed by: D R HORTON INC
