109 Lakeview Drive, Summerville, SC 29485
Local realty services provided by:ERA Wilder Realty



Listed by:christeen faucette
Office:exp realty llc.
MLS#:25014757
Source:SC_CTAR
109 Lakeview Drive,Summerville, SC 29485
$589,000
- 4 Beds
- 2 Baths
- 2,519 sq. ft.
- Single family
- Active
Price summary
- Price:$589,000
- Price per sq. ft.:$233.82
About this home
Set on a quiet street in the highly desirable, tree-lined Ashborough neighborhood, this beautifully renovated brick ranch is a true standout. Ashborough is known for its established charm, winding roads shaded by mature oaks, and a strong sense of community, just minutes from historic downtown Summerville, shops, restaurants, and top-rated schools. With thoughtful updates throughout, this home blends timeless design with quality craftsmanship and practical functionality. As you step inside, you're greeted by a true foyer that opens into a formal living room, currently styled as a home office, and a spacious dining room with original built-in corner cabinets that add character and warmth. From there, you'll find the heart of the home: a stunning kitchen that just finished its completerenovation. Designed with both aesthetics and function in mind, it features custom taupe cabinetry that extends to the ceiling, soft-close drawers and cabinets, a large farmhouse sink, a pot filler, large custom wood range hood, functional island, and beautifully coordinated brass hardware and lighting. This space flows into the cozy main living area, where a wood-burning fireplace is framed by exposed wood ceiling beams that add richness and texture.
Just off the kitchen is an exceptionally functional space that includes access to the backyard, the attached 2-car garage, and the FROG (Finished Room Over the Garage). This transitional space also houses the mudroom and opens into a fully renovated butler's pantry/laundry room that's as beautiful as it is practical. Outfitted with extensive cabinetry, a built-in sink, custom shelving, and room to fold, sort, and store, it's a true hidden gem that makes everyday living feel elevated.
Off the main living room is a sunroom filled with natural light
perfect for reading, relaxing, or entertaining year-round anchored by a beautiful gas fireplace. From the sunroom or kitchen, step outside to a newly built deck overlooking the private backyard. Fully fenced with lush landscaping, the backyard feels like a secluded retreat, ideal for gatherings or quiet evenings under the stars.
All three bedrooms on the main level are generously sized with ample closet space. The primary suite has been thoughtfully reconfigured to make the most of its footprint, featuring a fully renovated bathroom with a walk-in tiled shower, soft-close cabinetry, updated lighting and fixtures, and a spacious walk-in closet that provides plenty of storage. A second full bathroom serves the additional bedrooms and has been beautifully renovated as well.
Additional updates include a brand-new vapor barrier and dehumidifier installed in crawl space (2025), new roof (2024), all-new flooring throughout most of the home, new front door, new deck and fencing, and updated sump pumps and water heater (2021), providing peace of mind for years to come.
Upstairs, the FROG (finished room over the garage) offers versatile space that's currently used for storage but could easily be transformed into a fourth bedroom, guest suite, home office, or media room.
With a flexible layout, custom details, and thoughtful renovations throughout, this home offers the charm of an established neighborhood with the comfort and reliability of recent updates. Ashborough also offers amenities like a neighborhood pool, tennis courts, walking trails, and a sense of community that's hard to find making this home a rare opportunity in Summerville.
Contact an agent
Home facts
- Year built:1977
- Listing Id #:25014757
- Added:83 day(s) ago
- Updated:August 20, 2025 at 02:21 PM
Rooms and interior
- Bedrooms:4
- Total bathrooms:2
- Full bathrooms:2
- Living area:2,519 sq. ft.
Heating and cooling
- Cooling:Central Air
- Heating:Forced Air, Heat Pump
Structure and exterior
- Year built:1977
- Building area:2,519 sq. ft.
- Lot area:0.29 Acres
Schools
- High school:Ashley Ridge
- Middle school:East Edisto
- Elementary school:Beech Hill
Utilities
- Water:Public
- Sewer:Public Sewer
Finances and disclosures
- Price:$589,000
- Price per sq. ft.:$233.82
New listings near 109 Lakeview Drive
- New
 $424,040Active4 beds 3 baths1,991 sq. ft.
$424,040Active4 beds 3 baths1,991 sq. ft.1070 Forrest Creek Drive, Summerville, SC 29483
MLS# 25022886Listed by: D R HORTON INC - New
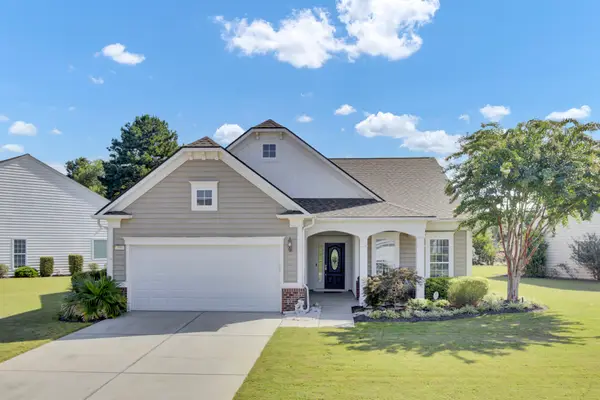 $429,900Active2 beds 2 baths1,760 sq. ft.
$429,900Active2 beds 2 baths1,760 sq. ft.209 Schooner Bend Avenue, Summerville, SC 29486
MLS# 25022877Listed by: NEXTHOME THE AGENCY GROUP - New
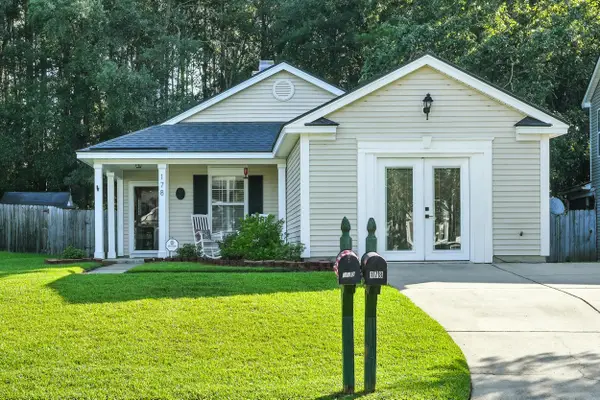 $299,900Active3 beds 2 baths1,389 sq. ft.
$299,900Active3 beds 2 baths1,389 sq. ft.178 Two Pond Loop, Ladson, SC 29456
MLS# 25022875Listed by: COLDWELL BANKER REALTY - Open Sat, 11am to 2pmNew
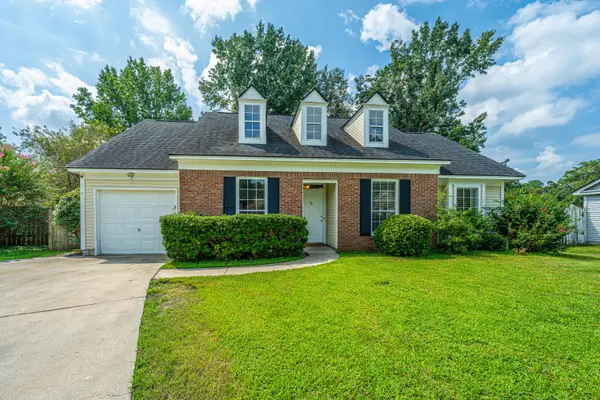 $375,000Active3 beds 2 baths1,248 sq. ft.
$375,000Active3 beds 2 baths1,248 sq. ft.112 Jarett Road, Summerville, SC 29485
MLS# 25022876Listed by: CAROLINA ONE REAL ESTATE - New
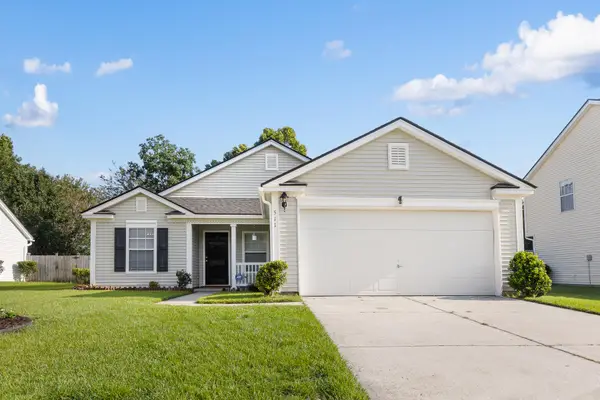 $345,000Active4 beds 2 baths1,655 sq. ft.
$345,000Active4 beds 2 baths1,655 sq. ft.511 Beverly Drive, Summerville, SC 29485
MLS# 25022592Listed by: NEXTHOME THE AGENCY GROUP - New
 $1,199,000Active5 beds 4 baths3,488 sq. ft.
$1,199,000Active5 beds 4 baths3,488 sq. ft.123 Pelzer Drive, Summerville, SC 29485
MLS# 25022726Listed by: COLDWELL BANKER REALTY - New
 $421,115Active5 beds 4 baths2,807 sq. ft.
$421,115Active5 beds 4 baths2,807 sq. ft.511 Cropfield Lane, Summerville, SC 29485
MLS# 25022857Listed by: LENNAR SALES CORP. - New
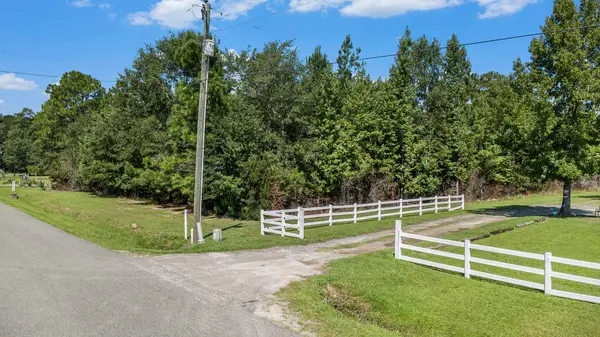 $105,000Active1.21 Acres
$105,000Active1.21 Acres129 Cheyenne #6-A, Summerville, SC 29483
MLS# 25022844Listed by: CHUCKTOWN HOMES POWERED BY KELLER WILLIAMS - New
 $399,000Active3 beds 3 baths1,988 sq. ft.
$399,000Active3 beds 3 baths1,988 sq. ft.4901 Tangier Place, Summerville, SC 29485
MLS# 25022833Listed by: JEFF COOK REAL ESTATE LPT REALTY - New
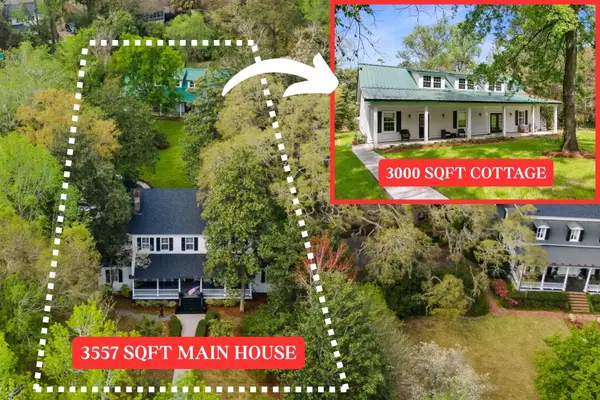 $1,374,000Active5 beds 4 baths3,557 sq. ft.
$1,374,000Active5 beds 4 baths3,557 sq. ft.516 Central Avenue, Summerville, SC 29483
MLS# 25022834Listed by: THE BOULEVARD COMPANY

