112 Jarett Road, Summerville, SC 29485
Local realty services provided by:ERA Wilder Realty
Listed by:fernando de la cruz843-779-8660
Office:carolina one real estate
MLS#:25022876
Source:SC_CTAR
112 Jarett Road,Summerville, SC 29485
$355,000
- 3 Beds
- 2 Baths
- 1,248 sq. ft.
- Single family
- Active
Price summary
- Price:$355,000
- Price per sq. ft.:$284.46
About this home
Absolutely stunning home in a well-established neighborhood right in the heart of Summerville!This one-story, split, and open-concept layout features 3 bedrooms and 2 full bathrooms, perfectly situated on a peaceful cul-de-sac. The converted screened-in porch is now a gorgeous sunroom with all-new windows and LVP flooring, offering breathtaking views of mature trees, a sparkling in-ground pool, and a fully fenced backyard. Step inside and you'll be greeted by luxury vinyl plank flooring throughout, vaulted ceilings, and a bright, open feel. The kitchen has been beautifully updated with new cabinets, granite countertops, appliances, and a stylish backsplash. The cozy family room is perfect for relaxing by the fireplace on cool evenings. The spacious master suite offers a walk-in closetand a renovated ensuite bath with a subway-tile shower. Throughout the home, all light fixtures have been replaced, the pool pump is new, and the entire interior has been freshly painted. Conveniently located just minutes from restaurants, supermarkets, Joint Base Charleston, Boeing, Mercedes, Volvo, Summerville, and downtown Charleston. All this, combined with award-winning Dorchester II schools, makes this an incredible place to call home! A $1,775.00 lender credit is available and will be applied towards the buyer's closing costs and pre-paids if the buyer chooses to use the seller's preferred lender. This credit is in addition to any negotiated seller concessions.
Contact an agent
Home facts
- Year built:1990
- Listing ID #:25022876
- Added:50 day(s) ago
- Updated:October 09, 2025 at 02:32 PM
Rooms and interior
- Bedrooms:3
- Total bathrooms:2
- Full bathrooms:2
- Living area:1,248 sq. ft.
Heating and cooling
- Cooling:Central Air
- Heating:Electric
Structure and exterior
- Year built:1990
- Building area:1,248 sq. ft.
- Lot area:0.19 Acres
Schools
- High school:Ashley Ridge
- Middle school:Oakbrook
- Elementary school:Dr. Eugene Sires Elementary
Utilities
- Water:Public
- Sewer:Public Sewer
Finances and disclosures
- Price:$355,000
- Price per sq. ft.:$284.46
New listings near 112 Jarett Road
- New
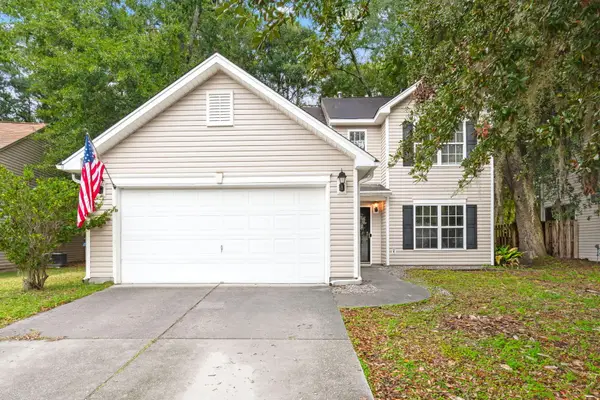 $349,900Active3 beds 3 baths1,906 sq. ft.
$349,900Active3 beds 3 baths1,906 sq. ft.134 Moon Shadow Lane, Summerville, SC 29485
MLS# 25027425Listed by: EXP REALTY LLC - New
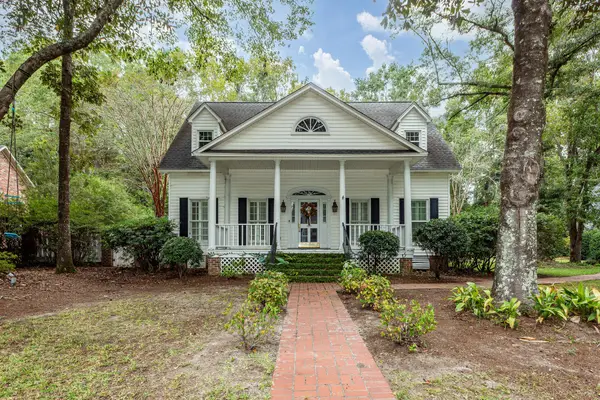 $859,000Active4 beds 4 baths2,926 sq. ft.
$859,000Active4 beds 4 baths2,926 sq. ft.105 Scott Court, Summerville, SC 29483
MLS# 25027414Listed by: HARBOURTOWNE REAL ESTATE - New
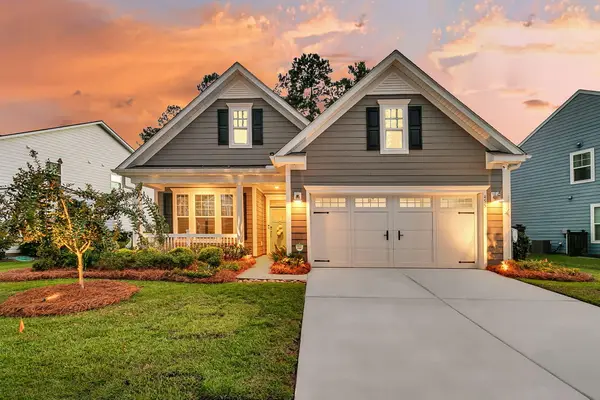 $515,000Active3 beds 3 baths2,170 sq. ft.
$515,000Active3 beds 3 baths2,170 sq. ft.455 Coopers Hawk Drive, Summerville, SC 29483
MLS# 25027413Listed by: CAROLINA ELITE REAL ESTATE - New
 $859,000Active4 beds 4 baths2,926 sq. ft.
$859,000Active4 beds 4 baths2,926 sq. ft.105 Scott Court, Summerville, SC 29483
MLS# 25027414Listed by: HARBOURTOWNE REAL ESTATE - New
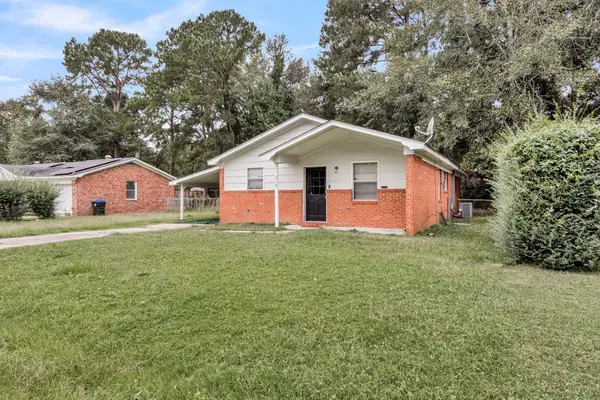 $229,000Active3 beds 2 baths1,377 sq. ft.
$229,000Active3 beds 2 baths1,377 sq. ft.218 Gardenia Street, Summerville, SC 29483
MLS# 25027400Listed by: EXP REALTY LLC - New
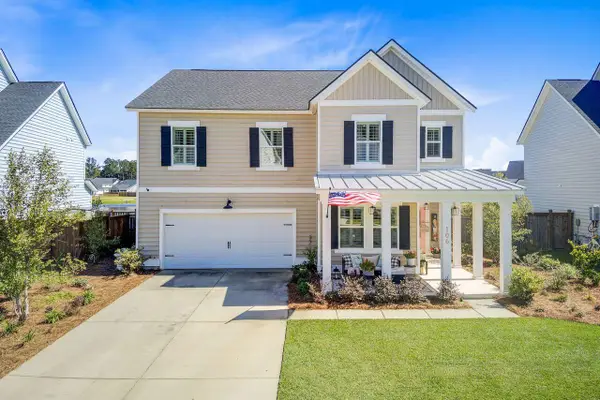 $469,785Active4 beds 3 baths2,489 sq. ft.
$469,785Active4 beds 3 baths2,489 sq. ft.106 River Wind Way, Summerville, SC 29485
MLS# 25027382Listed by: COLDWELL BANKER REALTY - New
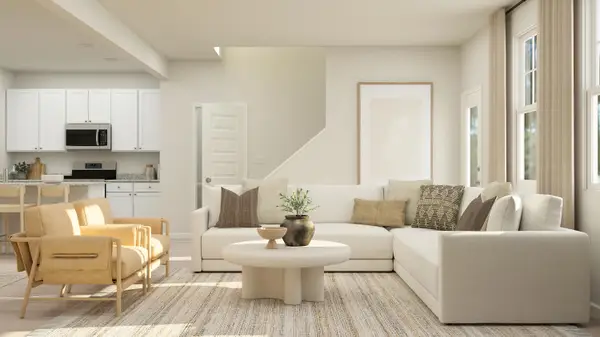 $249,890Active3 beds 3 baths1,872 sq. ft.
$249,890Active3 beds 3 baths1,872 sq. ft.152 Fern Bridge Drive, Summerville, SC 29483
MLS# 25027369Listed by: LENNAR SALES CORP. - New
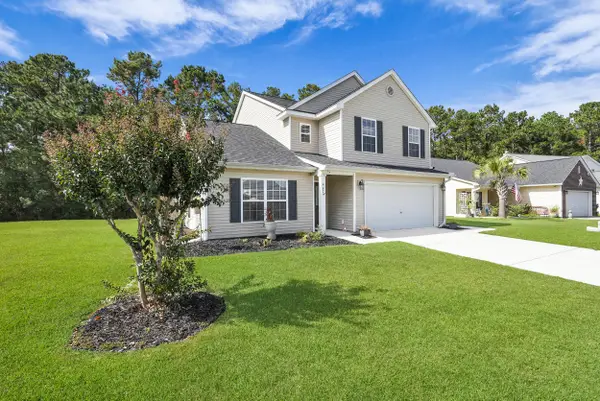 $350,000Active5 beds 3 baths2,592 sq. ft.
$350,000Active5 beds 3 baths2,592 sq. ft.447 Cotton Hope Lane, Summerville, SC 29483
MLS# 25027357Listed by: LPT REALTY, LLC - New
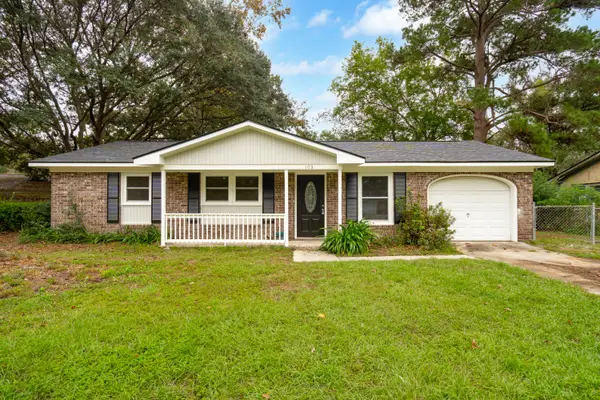 $292,000Active3 beds 2 baths1,100 sq. ft.
$292,000Active3 beds 2 baths1,100 sq. ft.103 Peake Lane, Summerville, SC 29485
MLS# 25027367Listed by: AKERS ELLIS REAL ESTATE LLC - New
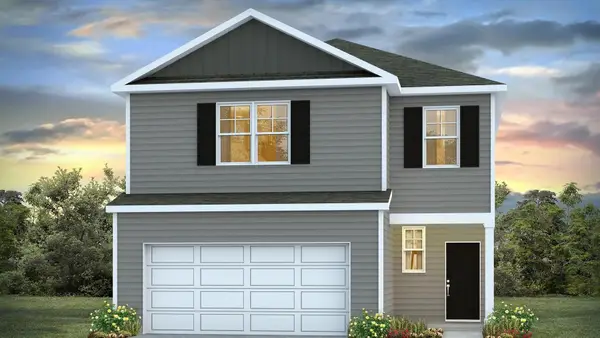 $444,000Active4 beds 3 baths2,203 sq. ft.
$444,000Active4 beds 3 baths2,203 sq. ft.1069 Forrest Creek Drive, Summerville, SC 29483
MLS# 25027350Listed by: D R HORTON INC
