111 Coltsgate Court, Summerville, SC 29485
Local realty services provided by:ERA Wilder Realty
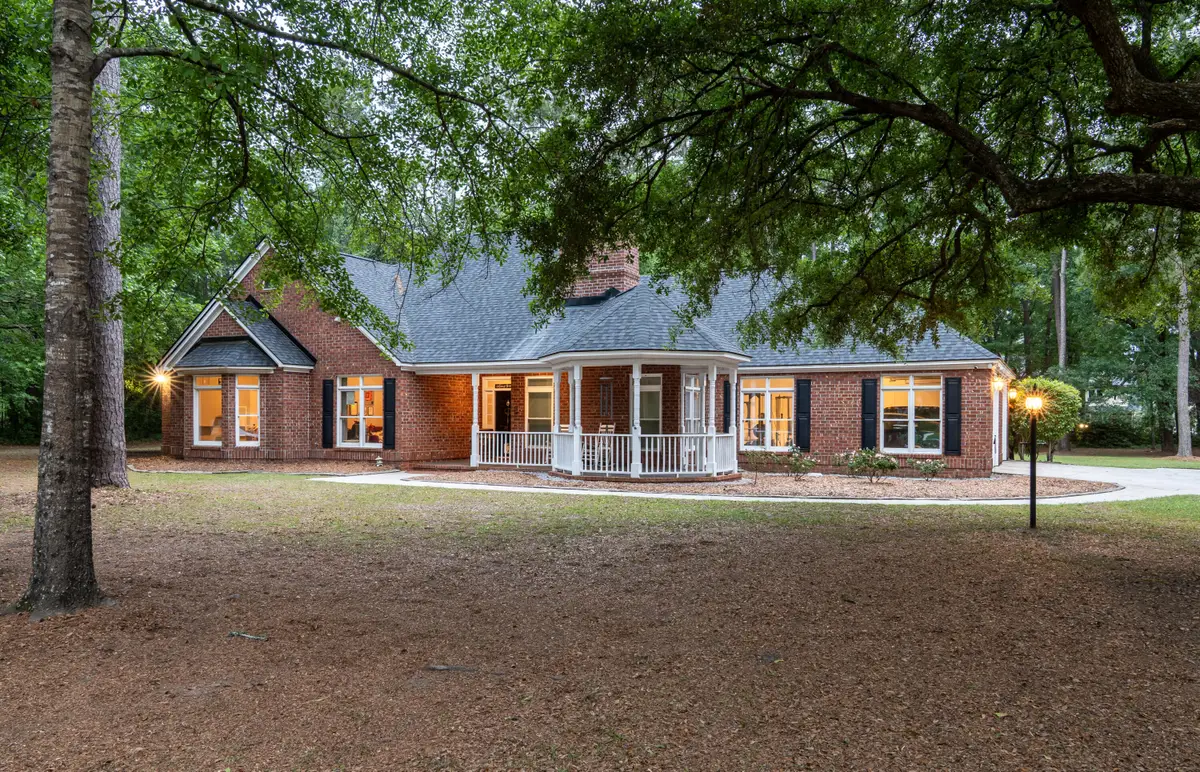


Listed by:kerri ferranti
Office:better homes and gardens real estate palmetto
MLS#:25013119
Source:SC_CTAR
111 Coltsgate Court,Summerville, SC 29485
$650,000
- 4 Beds
- 3 Baths
- 3,144 sq. ft.
- Single family
- Active
Price summary
- Price:$650,000
- Price per sq. ft.:$206.74
About this home
Welcome to this stunning 4-bedroom, 3-bathroom cul-de-sac home in the highly sought-after Walnut Farms neighborhood of Summerville. Known for its well-preserved homes and beautifully landscaped yards, Walnut Farms offers charm, space, and tranquility--this home is no exception.Boasting over 3,100 square feet of living space and set on a full 1-acre lot, this property combines elegance with everyday comfort. Recent upgrades include a new roof, new wood flooring in select areas and a few new windows for energy efficiency as well as a gas water heater (2018), and a HVAC system (2018)--meaning all that's left is to add your personal touch!Step inside to find a warm and inviting living room with a custom ship lapped fireplace, perfect for cozy nights or entertaining guests
The formal dining room offers a refined space for gatherings, and just beyond, you'll find a fully equipped home theatre chairs and theater equipment included- ideal for movie nights right at home.
The primary suite is a true retreat, featuring an abundance of closet space and a spa-like bathroom designed for relaxation. Three additional spacious bedrooms and two more full bathrooms ensure room for everyone.
Outside, the expansive backyard is ready for summer BBQs, playtime, or peaceful evenings under the stars. The property also includes a Tesla charging station in the garage, catering to modern convenience and sustainability.
UPDATE: Seller is offering $1000 credit for replacing the exterior doors with the cat doors on them.
Don't miss your opportunity to own this beautiful home in one of Summerville's most established and desirable communities. Schedule your private showing today!
Contact an agent
Home facts
- Year built:1992
- Listing Id #:25013119
- Added:99 day(s) ago
- Updated:August 20, 2025 at 02:21 PM
Rooms and interior
- Bedrooms:4
- Total bathrooms:3
- Full bathrooms:3
- Living area:3,144 sq. ft.
Heating and cooling
- Cooling:Central Air
Structure and exterior
- Year built:1992
- Building area:3,144 sq. ft.
- Lot area:1 Acres
Schools
- High school:Ashley Ridge
- Middle school:East Edisto
- Elementary school:Beech Hill
Utilities
- Water:Public
- Sewer:Public Sewer
Finances and disclosures
- Price:$650,000
- Price per sq. ft.:$206.74
New listings near 111 Coltsgate Court
- New
 $424,040Active4 beds 3 baths1,991 sq. ft.
$424,040Active4 beds 3 baths1,991 sq. ft.1070 Forrest Creek Drive, Summerville, SC 29483
MLS# 25022886Listed by: D R HORTON INC - New
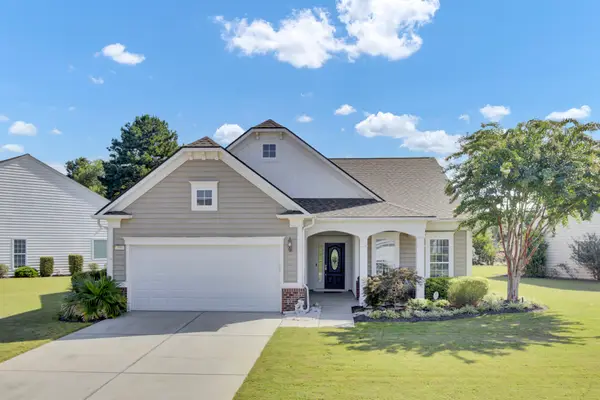 $429,900Active2 beds 2 baths1,760 sq. ft.
$429,900Active2 beds 2 baths1,760 sq. ft.209 Schooner Bend Avenue, Summerville, SC 29486
MLS# 25022877Listed by: NEXTHOME THE AGENCY GROUP - New
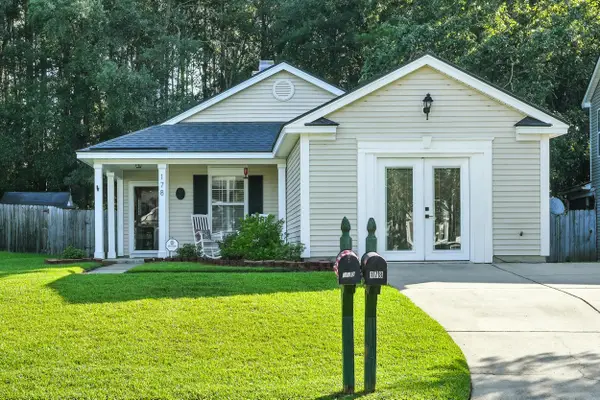 $299,900Active3 beds 2 baths1,389 sq. ft.
$299,900Active3 beds 2 baths1,389 sq. ft.178 Two Pond Loop, Ladson, SC 29456
MLS# 25022875Listed by: COLDWELL BANKER REALTY - Open Sat, 11am to 2pmNew
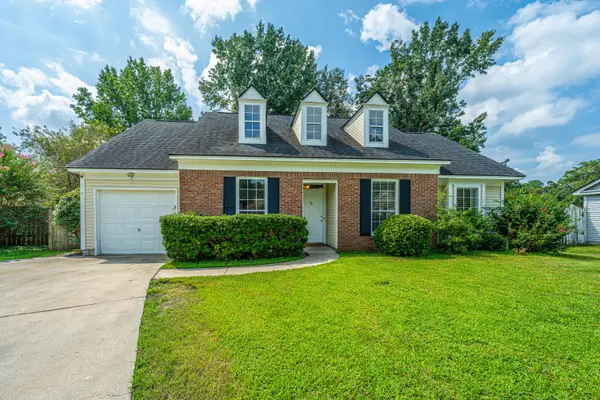 $375,000Active3 beds 2 baths1,248 sq. ft.
$375,000Active3 beds 2 baths1,248 sq. ft.112 Jarett Road, Summerville, SC 29485
MLS# 25022876Listed by: CAROLINA ONE REAL ESTATE - New
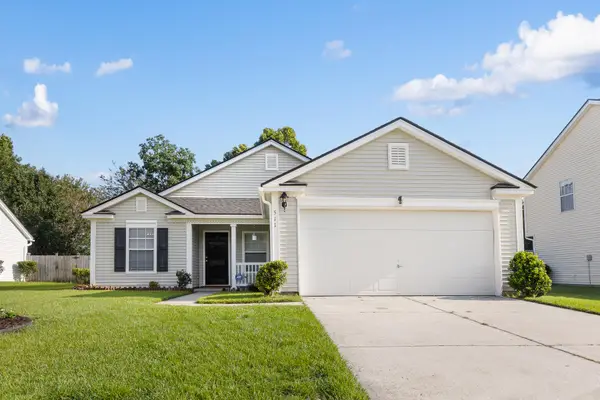 $345,000Active4 beds 2 baths1,655 sq. ft.
$345,000Active4 beds 2 baths1,655 sq. ft.511 Beverly Drive, Summerville, SC 29485
MLS# 25022592Listed by: NEXTHOME THE AGENCY GROUP - New
 $1,199,000Active5 beds 4 baths3,488 sq. ft.
$1,199,000Active5 beds 4 baths3,488 sq. ft.123 Pelzer Drive, Summerville, SC 29485
MLS# 25022726Listed by: COLDWELL BANKER REALTY - New
 $421,115Active5 beds 4 baths2,807 sq. ft.
$421,115Active5 beds 4 baths2,807 sq. ft.511 Cropfield Lane, Summerville, SC 29485
MLS# 25022857Listed by: LENNAR SALES CORP. - New
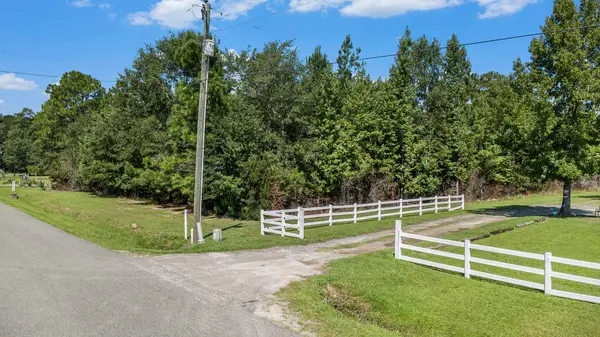 $105,000Active1.21 Acres
$105,000Active1.21 Acres129 Cheyenne #6-A, Summerville, SC 29483
MLS# 25022844Listed by: CHUCKTOWN HOMES POWERED BY KELLER WILLIAMS - New
 $399,000Active3 beds 3 baths1,988 sq. ft.
$399,000Active3 beds 3 baths1,988 sq. ft.4901 Tangier Place, Summerville, SC 29485
MLS# 25022833Listed by: JEFF COOK REAL ESTATE LPT REALTY - New
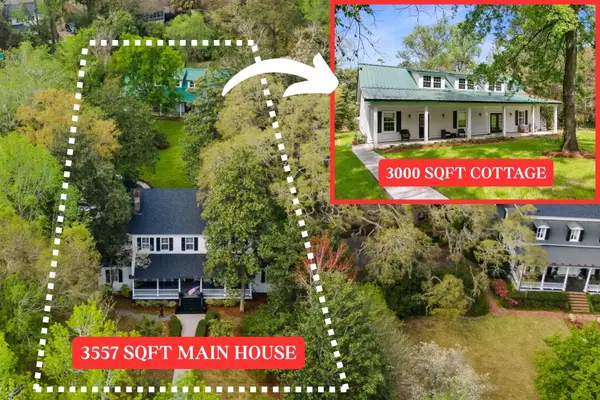 $1,374,000Active5 beds 4 baths3,557 sq. ft.
$1,374,000Active5 beds 4 baths3,557 sq. ft.516 Central Avenue, Summerville, SC 29483
MLS# 25022834Listed by: THE BOULEVARD COMPANY

