113 Essex Drive, Summerville, SC 29485
Local realty services provided by:ERA Wilder Realty
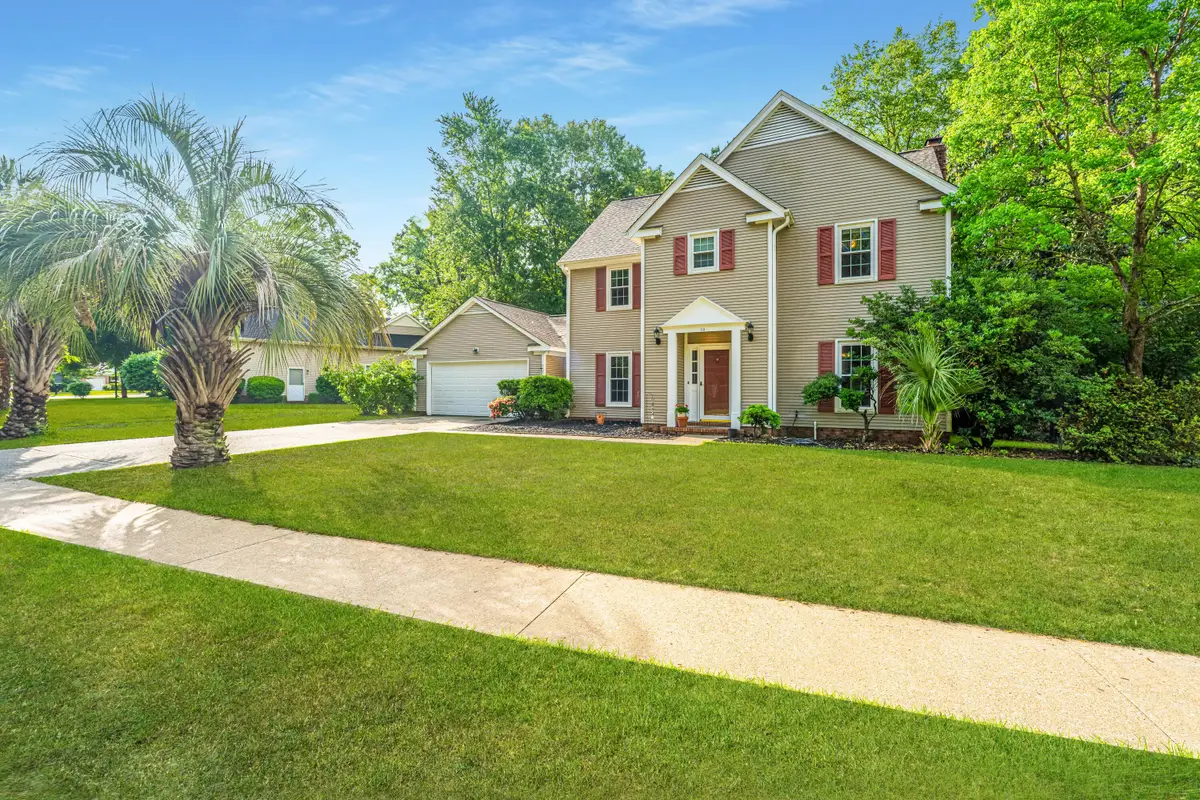
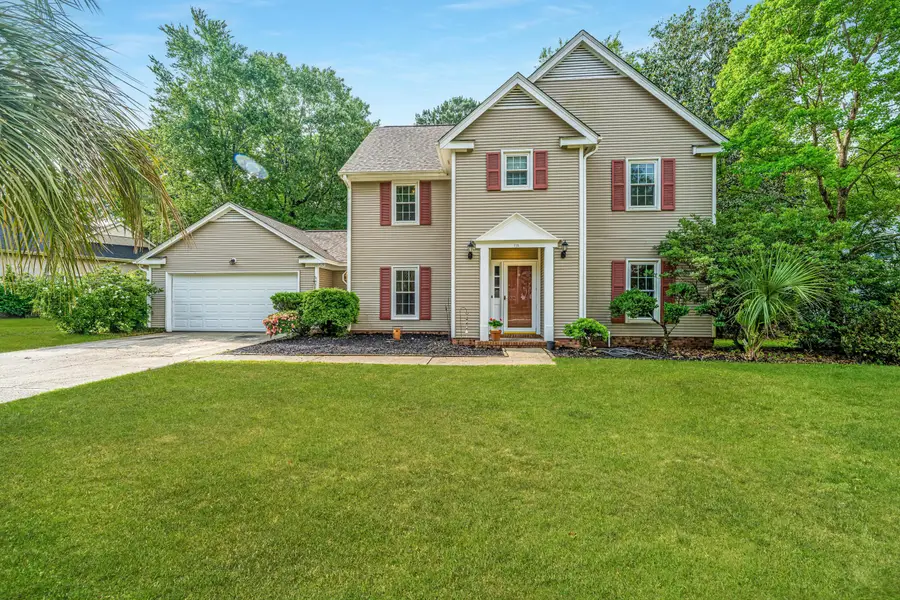
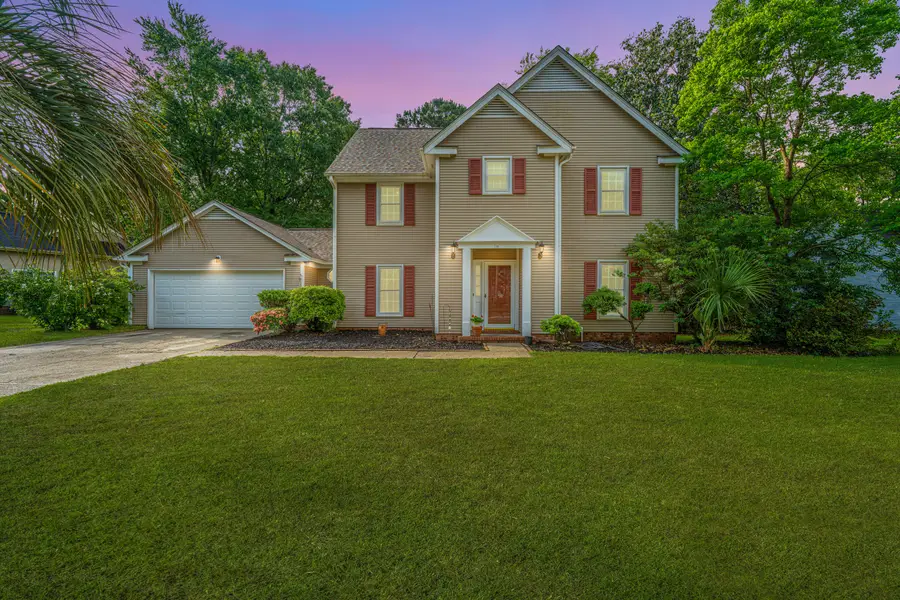
Listed by:joshua litchfield843-779-8660
Office:carolina one real estate
MLS#:25013175
Source:SC_CTAR
113 Essex Drive,Summerville, SC 29485
$410,000
- 5 Beds
- 4 Baths
- 2,586 sq. ft.
- Single family
- Active
Price summary
- Price:$410,000
- Price per sq. ft.:$158.55
About this home
Welcome to this 5 BEDROOM home located in the ESTABLISHED Irongate community! Upon arrival, you will notice the BRAND NEW 2025 ROOF, and it is also worth noting the 2 newer HVAC UNITS and ALL NEW DUCTWORK that was install back in 2018! This TRADITIONAL home features EVERY aspect that a family needs, with DUAL PRIMARY BEDROOMS (1 upstairs, 1 downstairs), OFFICE/FLEX SPACE, LIVING room, FAMILY room, EAT-IN SPACE in the kitchen, LAUNDRY room, 3 GUEST BEDROOMS UPSTAIRS, ALL ON A 0.3 ACRE LOT! This home checks EVERY BOX! Entering the front door, you can make your way through the living room, and into the family room where you will find a COZY FIREPLACE and a double door leading to the FENCED backyard. Continuing into the kitchen, you will notice the EAT-IN space and STAINLESS STEEL APPLIANCES.Located off the kitchen is the LAUNDRY room and POWDER room. This same path will lead you the the DOWNSTAIRS PRIMARY BEDROOM, which offers great privacy, located on the back of the home. This room is SPACIOUS, with its own FULL BATHROOM, and EXTERIOR ACCESS to the BACKYARD. Please note that the backyard is perfect with the MATURE TREES offering great shade, and the WOODEN, PRIVACY FENCE. The 2nd floor in this home also has much to offer with 3 GUEST BEDROOMS, a GUEST BATHROOM, and the 2ND PRIMARY BEDROOM! This primary is SPACIOUS, and features his and her closets! 113 Essex Drive is a LOVELY home in the Irongate community. Come see all of its BEAUTY!
Contact an agent
Home facts
- Year built:1987
- Listing Id #:25013175
- Added:99 day(s) ago
- Updated:August 20, 2025 at 02:21 PM
Rooms and interior
- Bedrooms:5
- Total bathrooms:4
- Full bathrooms:3
- Half bathrooms:1
- Living area:2,586 sq. ft.
Heating and cooling
- Cooling:Central Air
- Heating:Electric
Structure and exterior
- Year built:1987
- Building area:2,586 sq. ft.
- Lot area:0.32 Acres
Schools
- High school:Ashley Ridge
- Middle school:Alston
- Elementary school:Flowertown
Utilities
- Water:Public
- Sewer:Public Sewer
Finances and disclosures
- Price:$410,000
- Price per sq. ft.:$158.55
New listings near 113 Essex Drive
- New
 $424,040Active4 beds 3 baths1,991 sq. ft.
$424,040Active4 beds 3 baths1,991 sq. ft.1070 Forrest Creek Drive, Summerville, SC 29483
MLS# 25022886Listed by: D R HORTON INC - New
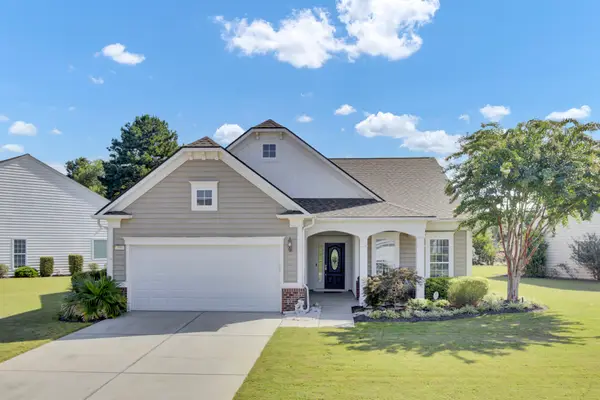 $429,900Active2 beds 2 baths1,760 sq. ft.
$429,900Active2 beds 2 baths1,760 sq. ft.209 Schooner Bend Avenue, Summerville, SC 29486
MLS# 25022877Listed by: NEXTHOME THE AGENCY GROUP - New
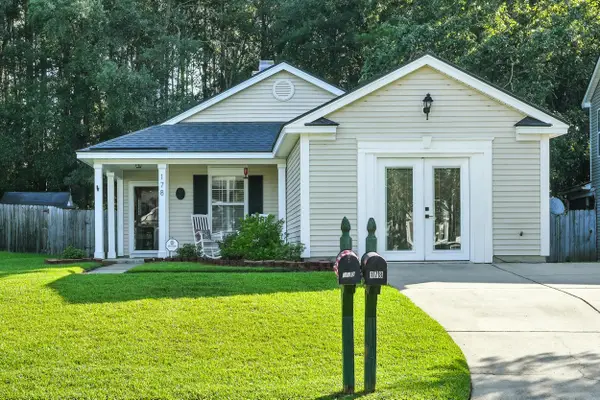 $299,900Active3 beds 2 baths1,389 sq. ft.
$299,900Active3 beds 2 baths1,389 sq. ft.178 Two Pond Loop, Ladson, SC 29456
MLS# 25022875Listed by: COLDWELL BANKER REALTY - Open Sat, 11am to 2pmNew
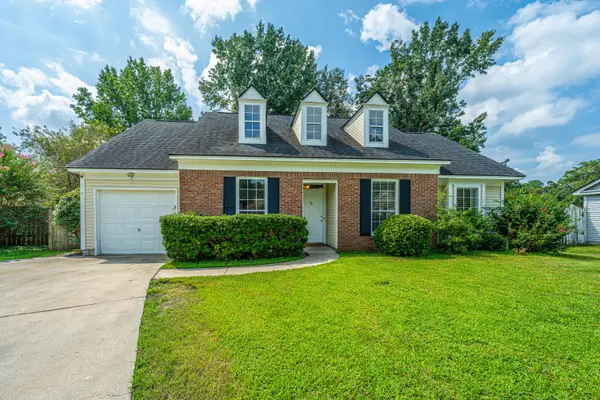 $375,000Active3 beds 2 baths1,248 sq. ft.
$375,000Active3 beds 2 baths1,248 sq. ft.112 Jarett Road, Summerville, SC 29485
MLS# 25022876Listed by: CAROLINA ONE REAL ESTATE - New
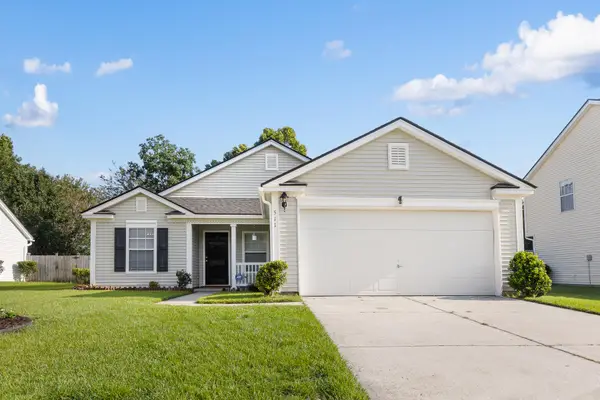 $345,000Active4 beds 2 baths1,655 sq. ft.
$345,000Active4 beds 2 baths1,655 sq. ft.511 Beverly Drive, Summerville, SC 29485
MLS# 25022592Listed by: NEXTHOME THE AGENCY GROUP - New
 $1,199,000Active5 beds 4 baths3,488 sq. ft.
$1,199,000Active5 beds 4 baths3,488 sq. ft.123 Pelzer Drive, Summerville, SC 29485
MLS# 25022726Listed by: COLDWELL BANKER REALTY - New
 $421,115Active5 beds 4 baths2,807 sq. ft.
$421,115Active5 beds 4 baths2,807 sq. ft.511 Cropfield Lane, Summerville, SC 29485
MLS# 25022857Listed by: LENNAR SALES CORP. - New
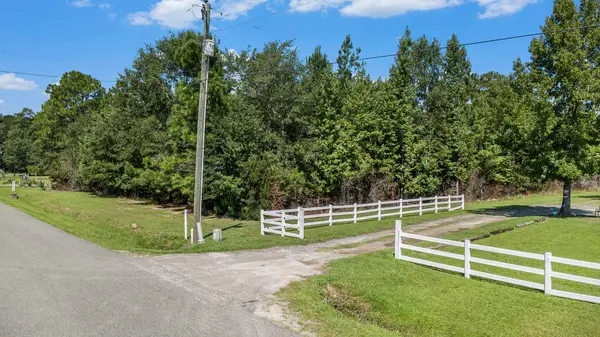 $105,000Active1.21 Acres
$105,000Active1.21 Acres129 Cheyenne #6-A, Summerville, SC 29483
MLS# 25022844Listed by: CHUCKTOWN HOMES POWERED BY KELLER WILLIAMS - New
 $399,000Active3 beds 3 baths1,988 sq. ft.
$399,000Active3 beds 3 baths1,988 sq. ft.4901 Tangier Place, Summerville, SC 29485
MLS# 25022833Listed by: JEFF COOK REAL ESTATE LPT REALTY - New
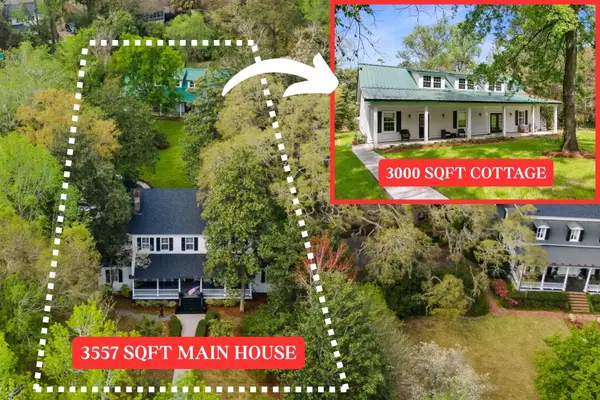 $1,374,000Active5 beds 4 baths3,557 sq. ft.
$1,374,000Active5 beds 4 baths3,557 sq. ft.516 Central Avenue, Summerville, SC 29483
MLS# 25022834Listed by: THE BOULEVARD COMPANY

