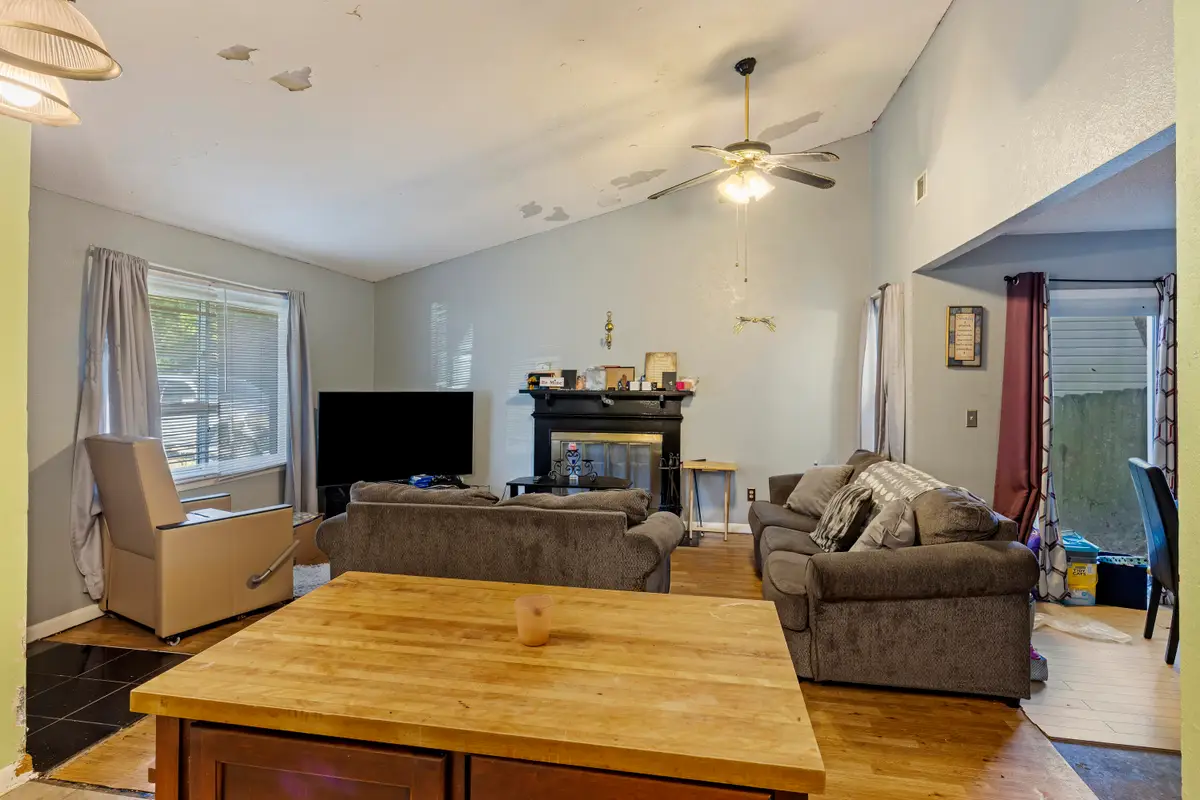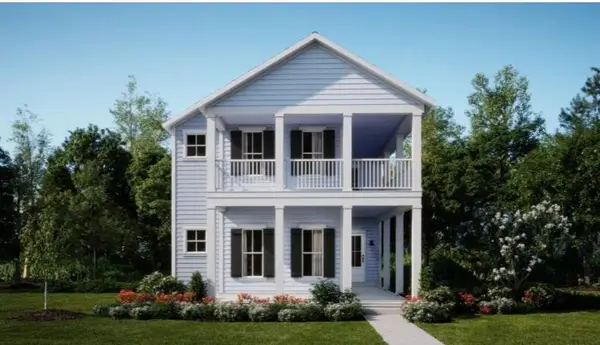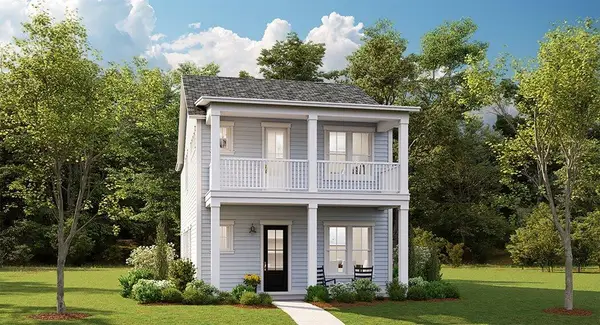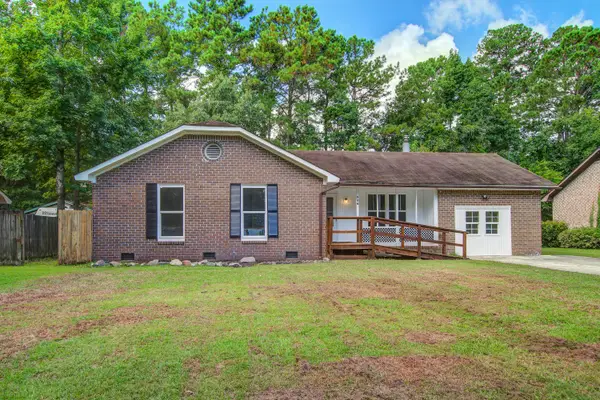114 Tennyson Way, Summerville, SC 29486
Local realty services provided by:ERA Wilder Realty



Listed by:david wang
Office:exp realty llc.
MLS#:25007297
Source:SC_CTAR
114 Tennyson Way,Summerville, SC 29486
$219,900
- 3 Beds
- 3 Baths
- 1,196 sq. ft.
- Single family
- Active
Price summary
- Price:$219,900
- Price per sq. ft.:$183.86
About this home
*IDEAL HANDYMAN OPPORTUNITY* in the sought after neighborhood of Sangaree (NO HOA)! This 3 bed, 2 bath home enjoys an open floor plan, tall vaulted ceilings in the living area, 1 car garage, and a private backyard setting. It is now ready for its next owner to fulfill its potential - Perfect for a first-time home buyer, or retiree looking for some sweat-equity! Make this fixer-upper your own. Needs new floors, paint, exterior siding, garage door, bathroom and kitchen updates/ improvements. Home sits on a solid concrete slab foundation. Roof is believed to be only 9-10 years old and HVAC is approximately 12 years old (13 SEER rating unit), New kitchen stove (2025). Located in a prime location, you'll be only 6 miles away from HistoricHistoric Downtown Summerville, 5 miles to Roper St Francis Berkeley Hospital, 10 miles to Northwoods Mall, 22 miles from world class dining, shopping, and sight-seeing in Downtown Charleston, and only 33 miles from dipping your toes in the sand at Folly Beach! Schedule your showing today!
*FULL Inspection Report + CL-100 Report already completed. Ask Agent for a copy!*
Contact an agent
Home facts
- Year built:1984
- Listing Id #:25007297
- Added:148 day(s) ago
- Updated:August 13, 2025 at 02:15 PM
Rooms and interior
- Bedrooms:3
- Total bathrooms:3
- Full bathrooms:2
- Half bathrooms:1
- Living area:1,196 sq. ft.
Heating and cooling
- Cooling:Central Air
Structure and exterior
- Year built:1984
- Building area:1,196 sq. ft.
- Lot area:0.14 Acres
Schools
- High school:Stratford
- Middle school:Sangaree
- Elementary school:Sangaree
Utilities
- Water:Public
- Sewer:Public Sewer
Finances and disclosures
- Price:$219,900
- Price per sq. ft.:$183.86
New listings near 114 Tennyson Way
- New
 $449,291Active5 beds 5 baths3,195 sq. ft.
$449,291Active5 beds 5 baths3,195 sq. ft.176 Maritime Way, Summerville, SC 29485
MLS# 25022419Listed by: LENNAR SALES CORP. - New
 $342,460Active3 beds 3 baths1,856 sq. ft.
$342,460Active3 beds 3 baths1,856 sq. ft.127 C Ireland Drive #C, Summerville, SC 29486
MLS# 25022424Listed by: LENNAR SALES CORP. - New
 $510,265Active5 beds 4 baths2,579 sq. ft.
$510,265Active5 beds 4 baths2,579 sq. ft.336 Citrus Drive, Summerville, SC 29486
MLS# 25022428Listed by: LENNAR SALES CORP. - New
 $383,289Active4 beds 3 baths2,117 sq. ft.
$383,289Active4 beds 3 baths2,117 sq. ft.174 Maritime Way, Summerville, SC 29485
MLS# 25022434Listed by: LENNAR SALES CORP. - New
 $386,500Active3 beds 3 baths1,881 sq. ft.
$386,500Active3 beds 3 baths1,881 sq. ft.135 Bloomsbury Street, Summerville, SC 29486
MLS# 25022410Listed by: LENNAR SALES CORP. - New
 $457,140Active4 beds 3 baths2,525 sq. ft.
$457,140Active4 beds 3 baths2,525 sq. ft.180 Maritime Way, Summerville, SC 29485
MLS# 25022412Listed by: LENNAR SALES CORP. - New
 $481,350Active4 beds 5 baths2,827 sq. ft.
$481,350Active4 beds 5 baths2,827 sq. ft.182 Maritime Way, Summerville, SC 29485
MLS# 25022414Listed by: LENNAR SALES CORP. - New
 $278,000Active3 beds 3 baths1,426 sq. ft.
$278,000Active3 beds 3 baths1,426 sq. ft.1005 Pine Bluff Drive, Summerville, SC 29483
MLS# 25022415Listed by: CAROLINA ONE REAL ESTATE - New
 $498,291Active5 beds 5 baths3,195 sq. ft.
$498,291Active5 beds 5 baths3,195 sq. ft.176 Maritime Way, Summerville, SC 29485
MLS# 25022419Listed by: LENNAR SALES CORP. - New
 $280,000Active3 beds 2 baths1,336 sq. ft.
$280,000Active3 beds 2 baths1,336 sq. ft.206 Terry Avenue Avenue, Summerville, SC 29485
MLS# 25022423Listed by: NEXTHOME THE AGENCY GROUP
