1142 Cane Crk Way, Summerville, SC 29485
Local realty services provided by:ERA Wilder Realty
Listed by:lora goolsby843-779-8660
Office:carolina one real estate
MLS#:25029169
Source:SC_CTAR
1142 Cane Crk Way,Summerville, SC 29485
$540,000
- 3 Beds
- 2 Baths
- 2,532 sq. ft.
- Single family
- Active
Price summary
- Price:$540,000
- Price per sq. ft.:$213.27
About this home
Are you looking for a stylish, upgraded home with one of the largest lots in Horizons, Summers Corner? Welcome to 1142 Cane Creek Way, a beautifully upgraded and turnkey home in a fabulous and vibrant 55+ community! Stylish and thoughtful upgrades have been added to make this 3 BR/ 2 bath, one-level, lake-front home with 3-car garage a standout! A ''four season'' lanai has been added as additional conditioned space, allowing for serene and peaceful views of the lake. Modern mossy green shiplap has been added to the fireplace, featuring a rustic cedar mantle, as well as the enormous kitchen island and lanai, giving the space depth and style. The upgraded natural gas fireplace offers a remote-controlled blower. Instant hot water (thermostatic valves) have been added throughout the homeincreasing efficiency and reducing water bill expense. (No wasted time or energy waiting for hot water to get to the faucet!). This floorplan is the "Magnolia Plan."
-Most light fixtures have been upgraded and customized, giving this home an upscale and modern feel.
-Gorgeous hardwood-style laminate flooring is found throughout the home, including the lanai. No carpet - all hardwood-style laminate for easy cleaning and maintenance.
- Grand gourmet kitchen with white, shaker-style cabinets, quartz countertops, farmhouse sink, overhead vent hood with venting to exterior of home.
- Enormous kitchen island with super-sized pantry with additional storage and outlets.
-Plantation shutters and custom shades have been added throughout home.
- Custom paver patio in backyard to enjoy long, lake views.
- Natural gas connection for grilling on back patio, as well as electrical outlets
- Mini-split unit added to lanai to allow for year-round comfort and entertaining space
- Additional shelving added to garage for storage
- Additional electrical outlets added to extra-large pantry and also in lanai
- Meticulously maintained inside and out, with mature and lush landscaping
World class Horizons amenities include:
-Private, resort-style swimming pool (In process-coming soon!)
-Clubhouse featuring multiple gathering spaces including a ballroom, communal kitchen, restaurant, and billiards room (In process- coming soon!)
-Fitness Center featuring state-of-the-art cardio and strength training equipment, as well as an aerobics studio
-Walking trails through the Summers Corner master-planned community
-Gated community with staffed security team at all times
- Pickleball and Tennis Courts
-Dog Park
-Community parks with picnic areas and green spaces throughout the neighborhood
- Fishing Lake and ponds with fire pit and open-air pavilion located near Buffalo Lake
- Bocce Ball courts
-Community Garden
Enjoy shopping in historic Summerville, only 10 miles away and historic downtown Charleston, only 25 miles away! Live your best and most vibrant life now, at 1142 Cane Creek Way, and enjoy your place in the sun in Summerville, SC!
Contact an agent
Home facts
- Year built:2022
- Listing ID #:25029169
- Added:1 day(s) ago
- Updated:October 30, 2025 at 09:25 PM
Rooms and interior
- Bedrooms:3
- Total bathrooms:2
- Full bathrooms:2
- Living area:2,532 sq. ft.
Heating and cooling
- Cooling:Central Air
Structure and exterior
- Year built:2022
- Building area:2,532 sq. ft.
- Lot area:0.2 Acres
Schools
- High school:Ashley Ridge
- Middle school:East Edisto
- Elementary school:Sand Hill
Utilities
- Water:Public
- Sewer:Public Sewer
Finances and disclosures
- Price:$540,000
- Price per sq. ft.:$213.27
New listings near 1142 Cane Crk Way
- New
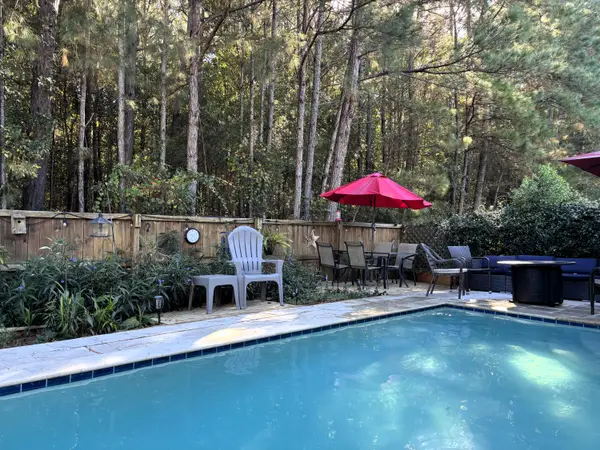 $379,000Active4 beds 3 baths2,113 sq. ft.
$379,000Active4 beds 3 baths2,113 sq. ft.138 Longford Drive, Summerville, SC 29483
MLS# 25029177Listed by: RE/MAX SOUTHERN SHORES - Open Sat, 11am to 2pmNew
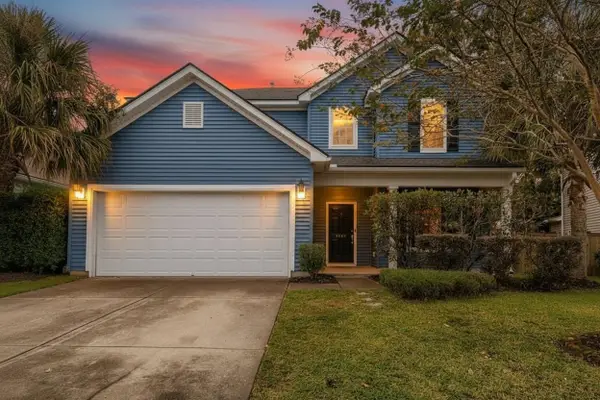 $399,900Active4 beds 3 baths1,986 sq. ft.
$399,900Active4 beds 3 baths1,986 sq. ft.9602 N Liberty Meadows Drive, Summerville, SC 29485
MLS# 25029179Listed by: MATT O'NEILL REAL ESTATE - New
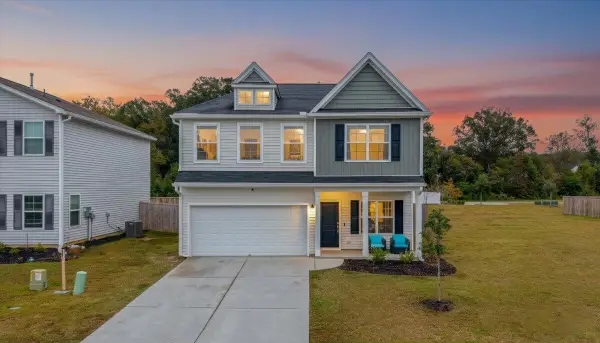 $410,000Active3 beds 3 baths2,237 sq. ft.
$410,000Active3 beds 3 baths2,237 sq. ft.254 Torslanda Lane, Summerville, SC 29483
MLS# 25029158Listed by: REALTY ONE GROUP COASTAL - New
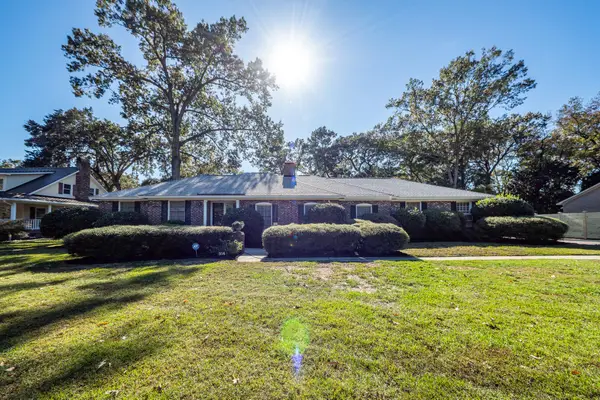 $529,000Active3 beds 2 baths2,884 sq. ft.
$529,000Active3 beds 2 baths2,884 sq. ft.314 Fairington Drive, Summerville, SC 29485
MLS# 25029153Listed by: PALMETTO COMMERCIAL PROP, LLC - Open Sun, 12 to 2pmNew
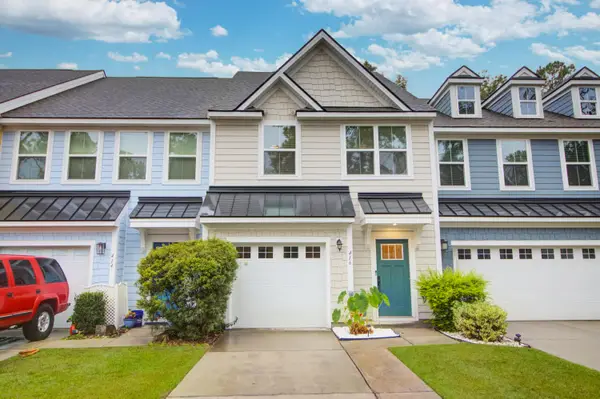 $288,000Active3 beds 3 baths1,556 sq. ft.
$288,000Active3 beds 3 baths1,556 sq. ft.416 Grand Palm Lane, Summerville, SC 29485
MLS# 25029131Listed by: EXP REALTY LLC 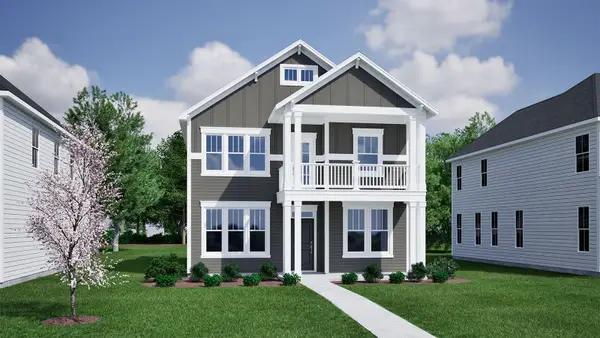 $479,000Pending4 beds 3 baths2,426 sq. ft.
$479,000Pending4 beds 3 baths2,426 sq. ft.103 Brown Cow Way, Summerville, SC 29483
MLS# 25029080Listed by: CAROLINA ONE REAL ESTATE- New
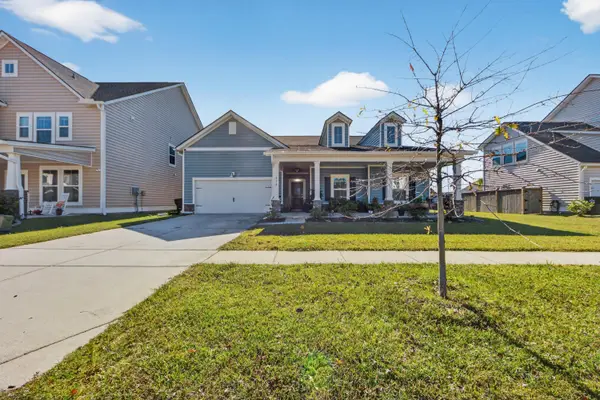 $585,000Active4 beds 4 baths3,050 sq. ft.
$585,000Active4 beds 4 baths3,050 sq. ft.974 Arrowwood Way, Summerville, SC 29485
MLS# 25029088Listed by: THREE REAL ESTATE LLC - New
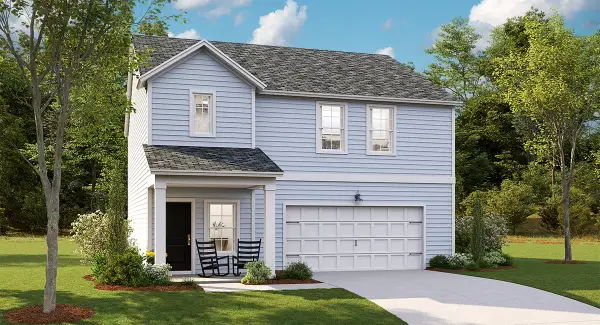 $359,711Active4 beds 3 baths1,999 sq. ft.
$359,711Active4 beds 3 baths1,999 sq. ft.115 Slipper Shell Street, Summerville, SC 29485
MLS# 25029092Listed by: LENNAR SALES CORP. - New
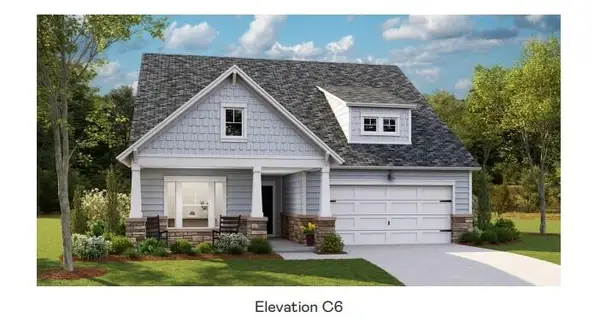 $425,550Active3 beds 2 baths1,921 sq. ft.
$425,550Active3 beds 2 baths1,921 sq. ft.1719 Locals Street, Summerville, SC 29485
MLS# 25029053Listed by: LENNAR SALES CORP.
