116 Beargrass Lane, Summerville, SC 29486
Local realty services provided by:ERA Wilder Realty
Listed by:chris maddox
Office:the boulevard company
MLS#:25023665
Source:SC_CTAR
116 Beargrass Lane,Summerville, SC 29486
$429,990
- 5 Beds
- 4 Baths
- 2,890 sq. ft.
- Single family
- Active
Price summary
- Price:$429,990
- Price per sq. ft.:$148.79
About this home
**ALMOST $50K IN UPGRADES** Enjoy privacy, upgrades, and resort-style living all in one! With no neighbors behind you, a fully fenced yard, and outdoor spaces designed for entertaining, this home is made for both relaxation and gatherings. From the extended patio and pergola to the upgraded landscaping, curbcrete, and stained fence, every detail has been thoughtfully designed inside and out.Inside, you'll find over 3,000 square feet of living space, five generously sized bedrooms, 3.5 bathrooms, and a dedicated office--perfect for working from home or flex use. A private guest suite with en suite bath is located on the main level, while the oversized upstairs primary suite offers a true retreat.Upgrades abound: LVP flooring throughout the main level, stairs, and upstairs hallway,upgraded padding and carpet in the bedrooms, fresh paint, new light fixtures, mounted TV brackets, gutters, and a painted garage. Crown molding, wainscoting, ceiling fans, and blinds throughout add timeless touches. The kitchen, enhanced with recessed lighting, opens seamlessly to the bright and spacious living areaideal for entertaining.
Located in one of Cane Bay's most desirable neighborhoods, residents enjoy access to two resort-style amenity centers with pools, parks, and a dog park. The community also features miles of golf cart trails and is home to the largest YMCA on the East Coast. Just minutes from shopping, dining, and everyday conveniences, this home combines privacy, luxury upgrades, and an unbeatable location.
Contact an agent
Home facts
- Year built:2018
- Listing ID #:25023665
- Added:1 day(s) ago
- Updated:August 28, 2025 at 09:24 PM
Rooms and interior
- Bedrooms:5
- Total bathrooms:4
- Full bathrooms:3
- Half bathrooms:1
- Living area:2,890 sq. ft.
Heating and cooling
- Cooling:Central Air
Structure and exterior
- Year built:2018
- Building area:2,890 sq. ft.
- Lot area:0.15 Acres
Schools
- High school:Cane Bay High School
- Middle school:Cane Bay
- Elementary school:Cane Bay
Utilities
- Water:Public
- Sewer:Public Sewer
Finances and disclosures
- Price:$429,990
- Price per sq. ft.:$148.79
New listings near 116 Beargrass Lane
- New
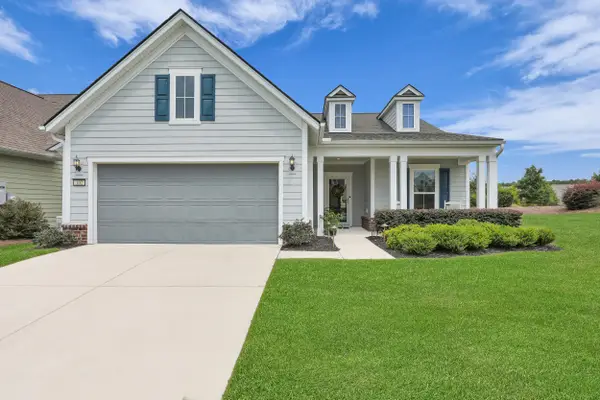 $675,000Active3 beds 2 baths2,355 sq. ft.
$675,000Active3 beds 2 baths2,355 sq. ft.102 Garden Gate Way, Summerville, SC 29486
MLS# 25023680Listed by: CHUCKTOWN HOMES POWERED BY KELLER WILLIAMS 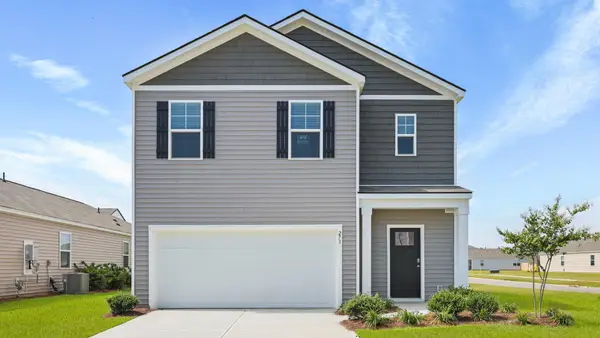 $442,825Pending5 beds 3 baths2,361 sq. ft.
$442,825Pending5 beds 3 baths2,361 sq. ft.313 Watersglen Drive, Summerville, SC 29486
MLS# 25009550Listed by: D R HORTON INC- New
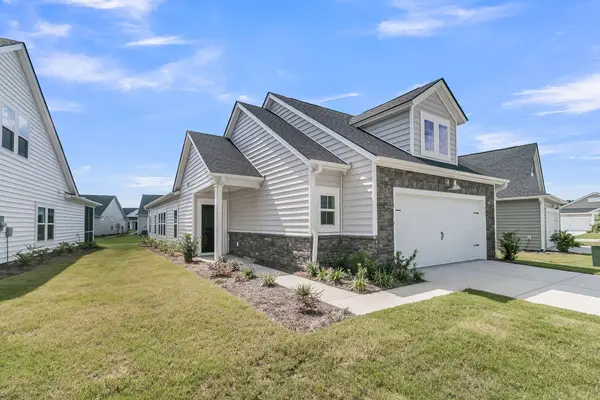 $321,900Active2 beds 2 baths1,507 sq. ft.
$321,900Active2 beds 2 baths1,507 sq. ft.1063 Grace Field Avenue, Summerville, SC 29485
MLS# 25023652Listed by: CAROLINA ELITE REAL ESTATE - New
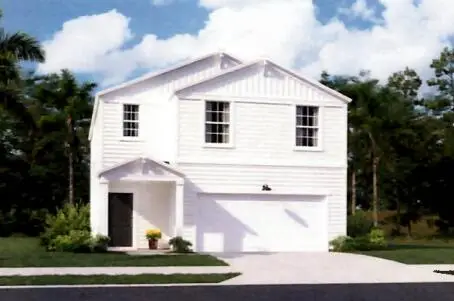 $336,022Active4 beds 3 baths1,869 sq. ft.
$336,022Active4 beds 3 baths1,869 sq. ft.355 Pine Crest View Drive, Summerville, SC 29486
MLS# 25023653Listed by: LENNAR SALES CORP. - New
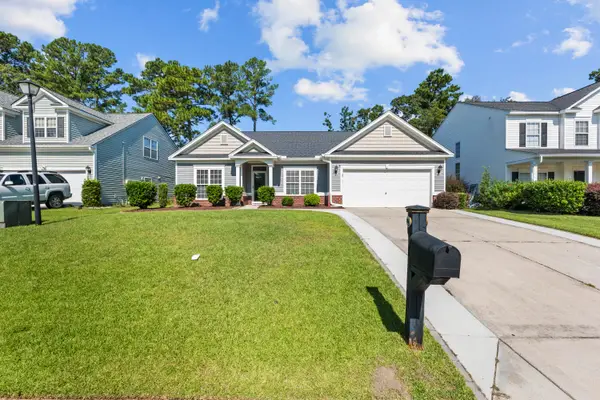 $375,000Active4 beds 2 baths2,208 sq. ft.
$375,000Active4 beds 2 baths2,208 sq. ft.108 Saw Palm Drive, Ladson, SC 29456
MLS# 25023656Listed by: AGENTOWNED REALTY - New
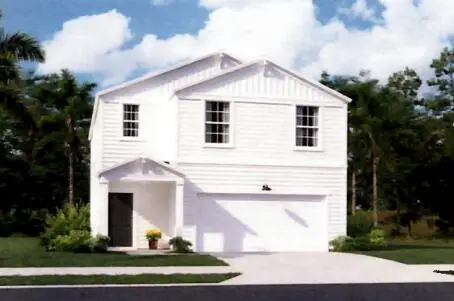 $328,388Active4 beds 3 baths1,869 sq. ft.
$328,388Active4 beds 3 baths1,869 sq. ft.365 Pine Crest View Drive, Summerville, SC 29486
MLS# 25023658Listed by: LENNAR SALES CORP. - New
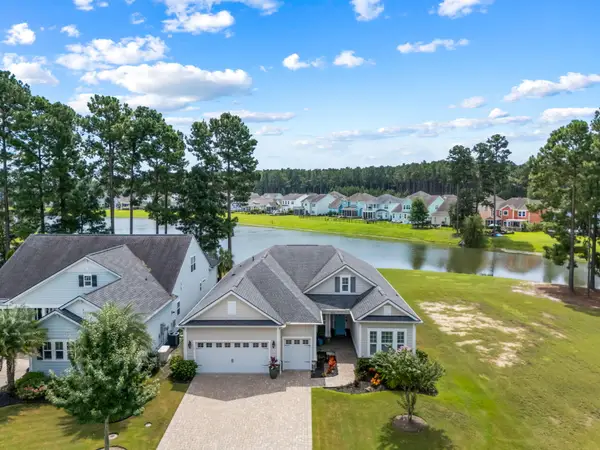 $815,000Active3 beds 3 baths2,572 sq. ft.
$815,000Active3 beds 3 baths2,572 sq. ft.346 Fish Creek Court, Summerville, SC 29486
MLS# 25023644Listed by: DANIEL RAVENEL SOTHEBY'S INTERNATIONAL REALTY - New
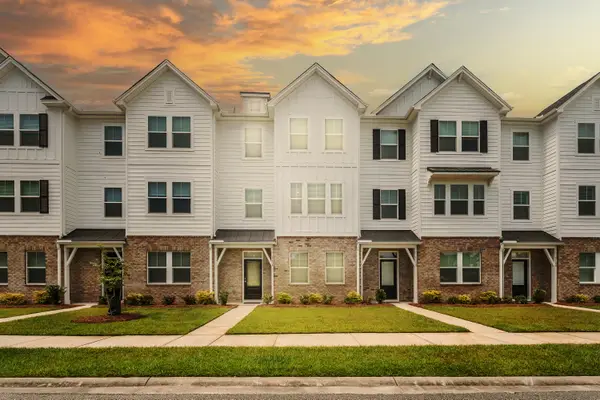 $435,000Active4 beds 4 baths2,463 sq. ft.
$435,000Active4 beds 4 baths2,463 sq. ft.5156 Double Eagle Lp, Summerville, SC 29485
MLS# 25023648Listed by: THE BOULEVARD COMPANY - New
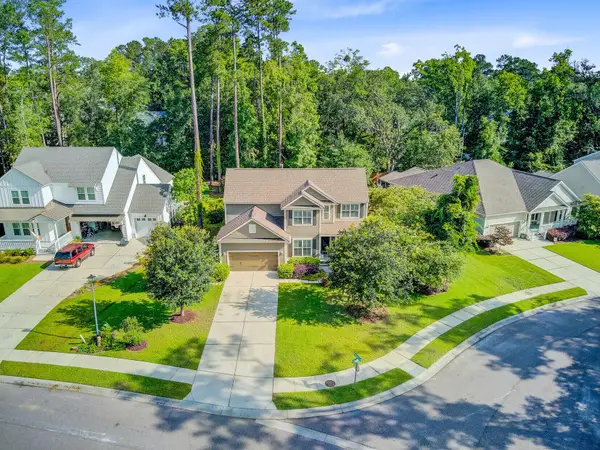 $719,950Active4 beds 4 baths3,535 sq. ft.
$719,950Active4 beds 4 baths3,535 sq. ft.206 President Circle, Summerville, SC 29483
MLS# 25023637Listed by: THE BOULEVARD COMPANY
