5156 Double Eagle Lp, Summerville, SC 29485
Local realty services provided by:ERA Wilder Realty
Listed by:anna westmoreland
Office:the boulevard company
MLS#:25023648
Source:SC_CTAR
5156 Double Eagle Lp,Summerville, SC 29485
$435,000
- 4 Beds
- 4 Baths
- 2,463 sq. ft.
- Single family
- Active
Price summary
- Price:$435,000
- Price per sq. ft.:$176.61
About this home
Welcome to 5156 Double Eagle Loop, a thoughtfully designed & never lived in three-story townhome, offering over 2,400 square feet of modern living in the highly desirable Wescott Plantation community of Summerville. Featuring 4 bedrooms, 3.5 bathrooms, and a one-car garage, this home delivers a perfect balance of style, space, and functionality.The ground floor greets you with a versatile layout that includes a private bedroom and an additional flex room, ideal for a home office, playroom, or fitness space. With a full bathroom on this level, it's perfect for guests or multigenerational living. There is tons of closet space on this level as well.Upstairs on the second floor, the home opens into a bright, open-concept design where the kitchen, dining area, and living room flow seamlessly together. The kitchen features sleek stainless-steel appliances, a large center island with seating, and ample storage. Adjacent to the kitchen, the spacious living and dining areas make this floor perfect for both everyday living and entertaining guests.
The third floor is home to two additional bedrooms, including the primary suite, which features a generous layout, a walk-in closet, and a beautifully appointed en suite bathroom. An additional bedroom and full bath complete this level, along with a private balcony that offers the perfect spot to relax and enjoy the outdoors.
Throughout the home, high ceilings, clean lines, and modern finishes create a fresh and inviting atmosphere. Practical details like an attached one-car garage, in-unit laundry, and low-maintenance finishes ensure easy everyday living, while thoughtful design provides flexibility to meet your needs now and in the future.
Located just across from the Golf Club at Wescott, this home combines a peaceful neighborhood feel with incredible convenience. Shopping, dining, and parks are just minutes away, and top-rated Dorchester District 2 schools.
With its versatile layout and prime location, 5156 Double Eagle Loop is more than just a townhome, it's a space designed to fit your lifestyle. Whether you're hosting friends, working from home, or simply enjoying a quiet evening on the balcony, this home offers the perfect blend of comfort and modern living. Home has an elevator shaft as well!
Contact an agent
Home facts
- Year built:2024
- Listing ID #:25023648
- Added:1 day(s) ago
- Updated:August 28, 2025 at 07:23 PM
Rooms and interior
- Bedrooms:4
- Total bathrooms:4
- Full bathrooms:3
- Half bathrooms:1
- Living area:2,463 sq. ft.
Heating and cooling
- Cooling:Central Air
- Heating:Electric, Heat Pump
Structure and exterior
- Year built:2024
- Building area:2,463 sq. ft.
- Lot area:0.04 Acres
Schools
- High school:Ft. Dorchester
- Middle school:Oakbrook
- Elementary school:Fort Dorchester
Utilities
- Water:Public
- Sewer:Public Sewer
Finances and disclosures
- Price:$435,000
- Price per sq. ft.:$176.61
New listings near 5156 Double Eagle Lp
- New
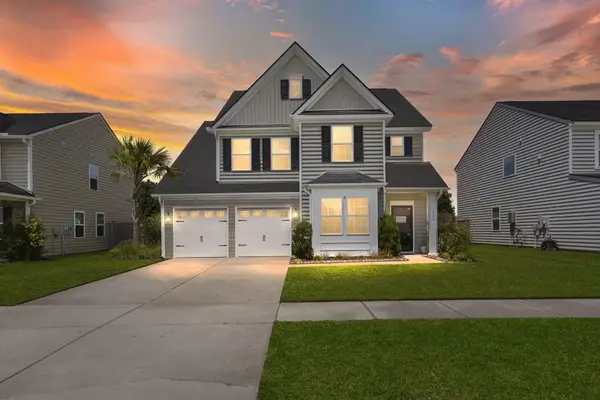 $429,990Active5 beds 4 baths2,890 sq. ft.
$429,990Active5 beds 4 baths2,890 sq. ft.116 Beargrass Lane, Summerville, SC 29486
MLS# 25023665Listed by: THE BOULEVARD COMPANY - New
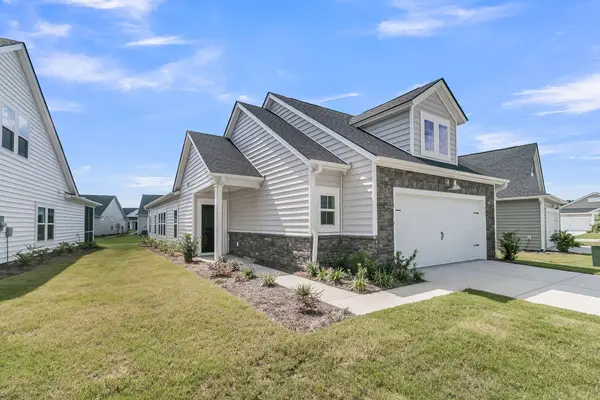 $321,900Active2 beds 2 baths1,507 sq. ft.
$321,900Active2 beds 2 baths1,507 sq. ft.1063 Grace Field Avenue, Summerville, SC 29485
MLS# 25023652Listed by: CAROLINA ELITE REAL ESTATE - New
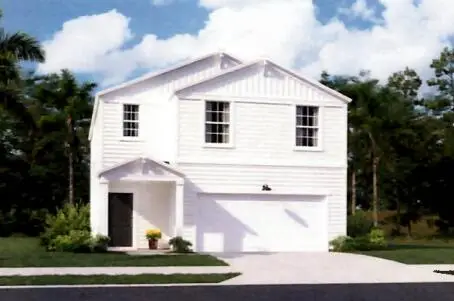 $336,022Active4 beds 3 baths1,869 sq. ft.
$336,022Active4 beds 3 baths1,869 sq. ft.355 Pine Crest View Drive, Summerville, SC 29486
MLS# 25023653Listed by: LENNAR SALES CORP. - New
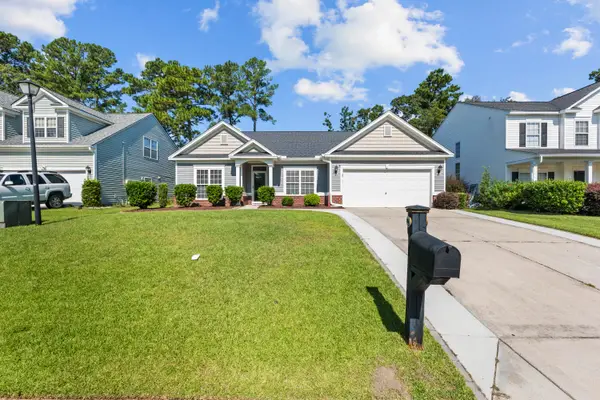 $375,000Active4 beds 2 baths2,208 sq. ft.
$375,000Active4 beds 2 baths2,208 sq. ft.108 Saw Palm Drive, Ladson, SC 29456
MLS# 25023656Listed by: AGENTOWNED REALTY - New
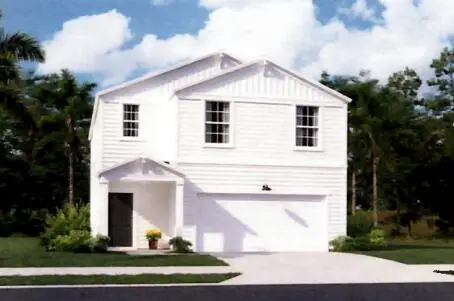 $328,388Active4 beds 3 baths1,869 sq. ft.
$328,388Active4 beds 3 baths1,869 sq. ft.365 Pine Crest View Drive, Summerville, SC 29486
MLS# 25023658Listed by: LENNAR SALES CORP. - New
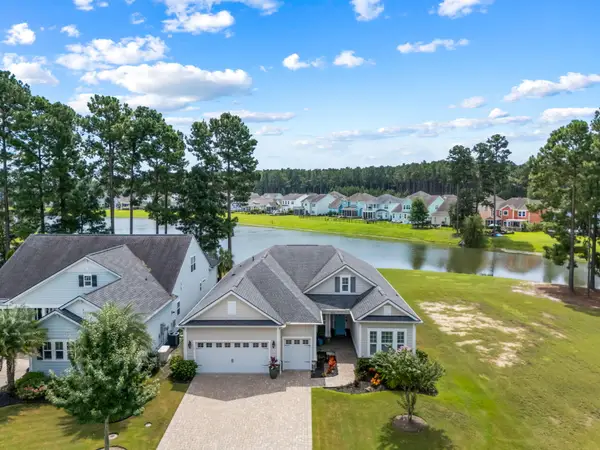 $815,000Active3 beds 3 baths2,572 sq. ft.
$815,000Active3 beds 3 baths2,572 sq. ft.346 Fish Creek Court, Summerville, SC 29486
MLS# 25023644Listed by: DANIEL RAVENEL SOTHEBY'S INTERNATIONAL REALTY - New
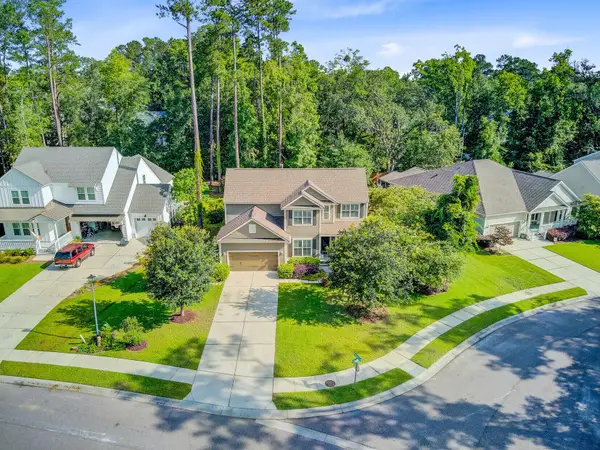 $719,950Active4 beds 4 baths3,535 sq. ft.
$719,950Active4 beds 4 baths3,535 sq. ft.206 President Circle, Summerville, SC 29483
MLS# 25023637Listed by: THE BOULEVARD COMPANY - New
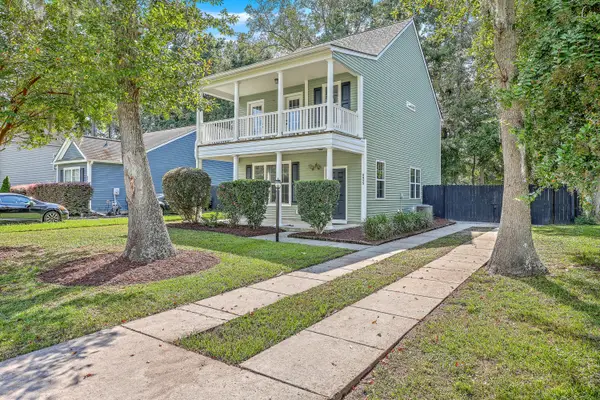 $355,000Active3 beds 3 baths1,486 sq. ft.
$355,000Active3 beds 3 baths1,486 sq. ft.8953 Planters Row Lane, Summerville, SC 29485
MLS# 25023642Listed by: KELLER WILLIAMS REALTY CHARLESTON - Open Sun, 2 to 4pmNew
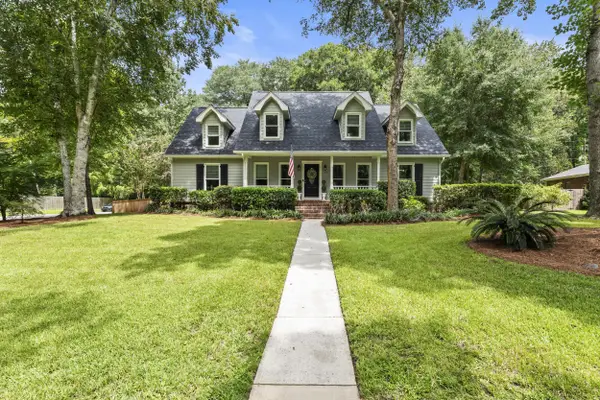 $625,000Active4 beds 3 baths2,572 sq. ft.
$625,000Active4 beds 3 baths2,572 sq. ft.124 Brandywine Drive, Summerville, SC 29485
MLS# 25023624Listed by: RE/MAX SOUTHERN SHORES
