121 Arrowridge Court, Summerville, SC 29485
Local realty services provided by:ERA Wilder Realty

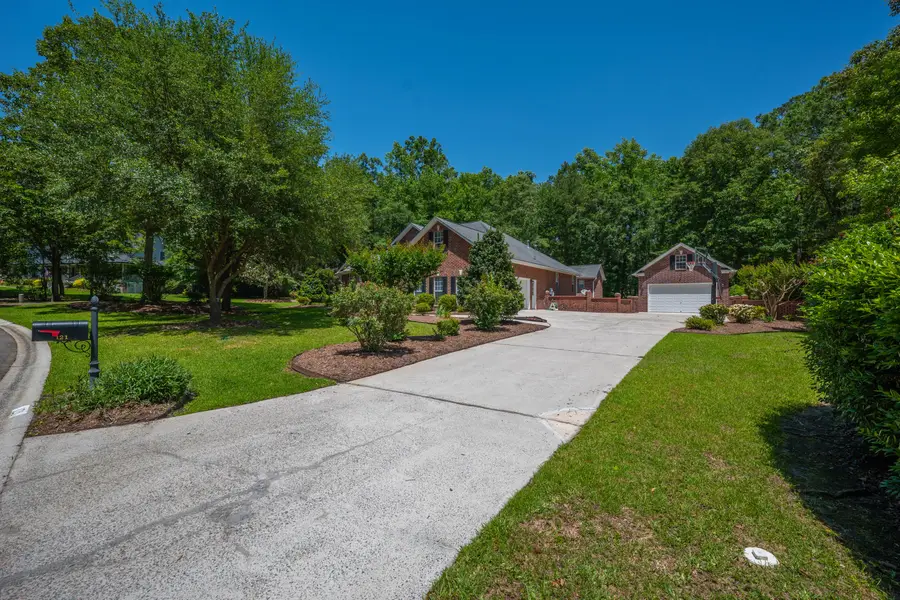
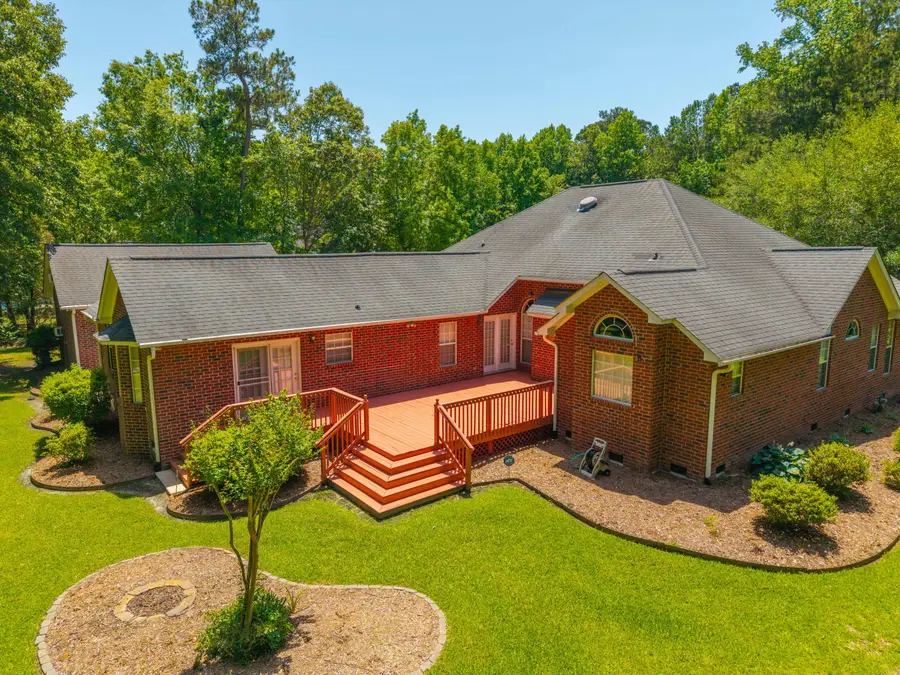
Listed by:jay law
Office:the real estate firm
MLS#:25013681
Source:SC_CTAR
121 Arrowridge Court,Summerville, SC 29485
$750,000
- 4 Beds
- 3 Baths
- 3,208 sq. ft.
- Single family
- Active
Price summary
- Price:$750,000
- Price per sq. ft.:$233.79
About this home
Appraised at $775,000 - Move-In Ready with Recent Inspection, Repairs, and Clear CL-100!Welcome to your dream home in Walnut Farms, one of Summerville's most sought-after communities known for its stately custom brick homes on spacious 1+ acre lots. Tucked away on a quiet cul-de-sac, this meticulously maintained residence offers exceptional curb appeal with full brick construction, manicured professional landscaping, a 2-car attached garage, a 1-car detached garage/workshop, and charming brick fencing.This mostly single-level home (with the exception of bonus rooms above the garages) includes a separate in-law suite on the main floorideal for multigenerational living. Inside, you're greeted by stunning custom details including elegant wainscoting, soaring arched windows that flood the home with natural light, gleaming hardwood floors, and a semi-open floorplan that balances flow and function.
The living room features a vaulted ceiling and cozy fireplace, perfectly positioned to enjoy views of the serene backyard and expansive deck. The formal dining room is framed by classic columns and dramatic two-story ceilings, creating a grand yet inviting space for entertaining. French doors lead to a versatile room perfect for a home office, music room, or formal sitting area.
The chef's kitchen is thoughtfully designed with granite countertops, a gas range, a generous walk-in pantry, and ample workspaceideal for both everyday meals and hosting gatherings. The owner's suite is a true retreat, privately located with room for oversized furniture and a luxurious en-suite bathroom featuring dual vanities, a soaking tub, walk-in shower, private water closet, and two walk-in closets.
Additional bedrooms are generously sized with large closets and wood floors, and share a well-appointed bathroom. At the rear of the home, the private in-law suite includes a full kitchen, living area, bedroom, full bath, and direct access to the back deck and drivewayoffering both comfort and independence for guests or loved ones.
The detached 1-car garage also includes an upstairs finished room (~450 sq ft)ideal as a media room, home office, or creative studio.
Whether you're upsizing, downsizing, or simply searching for a flexible floorplan to suit your lifestyle, this home delivers. Discover the unparalleled quality of life in Walnut Farmsschedule your private tour today!!
Contact an agent
Home facts
- Year built:1997
- Listing Id #:25013681
- Added:95 day(s) ago
- Updated:August 20, 2025 at 02:21 PM
Rooms and interior
- Bedrooms:4
- Total bathrooms:3
- Full bathrooms:3
- Living area:3,208 sq. ft.
Heating and cooling
- Cooling:Central Air
- Heating:Heat Pump
Structure and exterior
- Year built:1997
- Building area:3,208 sq. ft.
- Lot area:1.17 Acres
Schools
- High school:Ashley Ridge
- Middle school:Gregg
- Elementary school:Beech Hill
Utilities
- Water:Public
- Sewer:Public Sewer
Finances and disclosures
- Price:$750,000
- Price per sq. ft.:$233.79
New listings near 121 Arrowridge Court
- New
 $424,040Active4 beds 3 baths1,991 sq. ft.
$424,040Active4 beds 3 baths1,991 sq. ft.1070 Forrest Creek Drive, Summerville, SC 29483
MLS# 25022886Listed by: D R HORTON INC - New
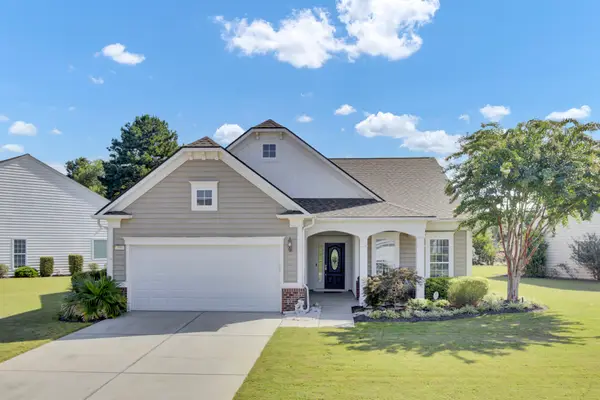 $429,900Active2 beds 2 baths1,760 sq. ft.
$429,900Active2 beds 2 baths1,760 sq. ft.209 Schooner Bend Avenue, Summerville, SC 29486
MLS# 25022877Listed by: NEXTHOME THE AGENCY GROUP - New
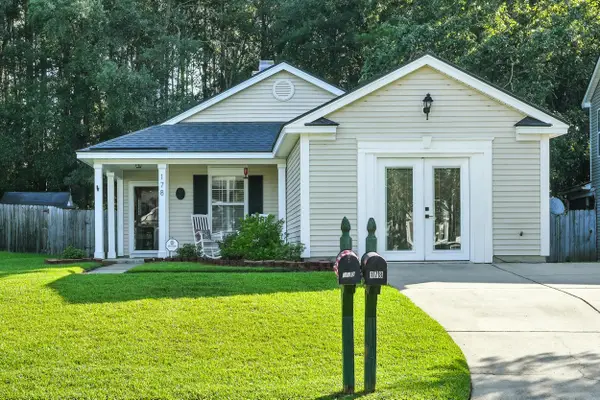 $299,900Active3 beds 2 baths1,389 sq. ft.
$299,900Active3 beds 2 baths1,389 sq. ft.178 Two Pond Loop, Ladson, SC 29456
MLS# 25022875Listed by: COLDWELL BANKER REALTY - Open Sat, 11am to 2pmNew
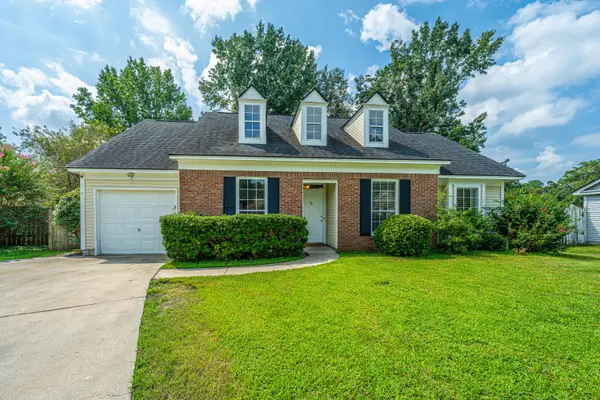 $375,000Active3 beds 2 baths1,248 sq. ft.
$375,000Active3 beds 2 baths1,248 sq. ft.112 Jarett Road, Summerville, SC 29485
MLS# 25022876Listed by: CAROLINA ONE REAL ESTATE - New
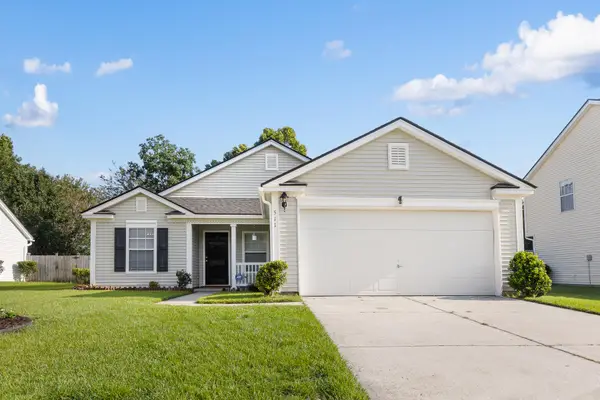 $345,000Active4 beds 2 baths1,655 sq. ft.
$345,000Active4 beds 2 baths1,655 sq. ft.511 Beverly Drive, Summerville, SC 29485
MLS# 25022592Listed by: NEXTHOME THE AGENCY GROUP - New
 $1,199,000Active5 beds 4 baths3,488 sq. ft.
$1,199,000Active5 beds 4 baths3,488 sq. ft.123 Pelzer Drive, Summerville, SC 29485
MLS# 25022726Listed by: COLDWELL BANKER REALTY - New
 $421,115Active5 beds 4 baths2,807 sq. ft.
$421,115Active5 beds 4 baths2,807 sq. ft.511 Cropfield Lane, Summerville, SC 29485
MLS# 25022857Listed by: LENNAR SALES CORP. - New
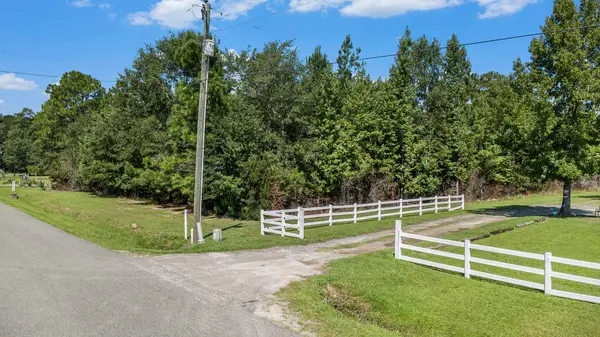 $105,000Active1.21 Acres
$105,000Active1.21 Acres129 Cheyenne #6-A, Summerville, SC 29483
MLS# 25022844Listed by: CHUCKTOWN HOMES POWERED BY KELLER WILLIAMS - New
 $399,000Active3 beds 3 baths1,988 sq. ft.
$399,000Active3 beds 3 baths1,988 sq. ft.4901 Tangier Place, Summerville, SC 29485
MLS# 25022833Listed by: JEFF COOK REAL ESTATE LPT REALTY - New
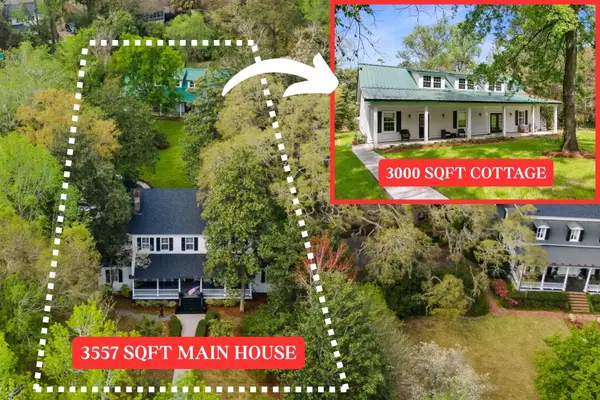 $1,374,000Active5 beds 4 baths3,557 sq. ft.
$1,374,000Active5 beds 4 baths3,557 sq. ft.516 Central Avenue, Summerville, SC 29483
MLS# 25022834Listed by: THE BOULEVARD COMPANY

