122 Waxwing Drive, Summerville, SC 29483
Local realty services provided by:ERA Wilder Realty
Listed by:eliza bailey843-769-5100
Office:agentowned realty charleston group
MLS#:25023976
Source:SC_CTAR
Price summary
- Price:$675,000
- Price per sq. ft.:$252.24
About this home
Nestled on a desirable corner lot, 122 Waxwing is an elegantly appointed, versatile one-story Mulberry plan featuring 3 bedrooms and 3 baths within a spacious 2,676 square feet. Every selection and upgrade reflects exceptional craftsmanship, enhancing both everyday living and entertaining within this open-concept layout. The design maximizes space and natural light, creating a warm and inviting atmosphere that seamlessly connects comfort and functionality. The addition of French doors transforms the office into a tranquil sanctuary or efficient home workspace. Generously sized bedrooms provide private retreats for every resident, while the Owner's Suite serves as a luxurious haven, complete with an oversized enclosed tile shower and abundant closet space.A gourmet kitchen, equipped with premium GE Café appliances and a gas cooktop, encourages culinary innovation. The stunning valley white quartz countertops and spacious island foster gatherings that lead gracefully into the elegant living area(with plantation shutters ) transition to the sunroom and screened porch, offering that offer the charm of Lowcountry living.
The front-entry 3-car garage ensures ample space for vehicles, golf carts, bicycles, and sporting equipment, while the convenient drop-in laundry tub with cabinets and countertop, along with EVP flooring, enhances the practicality of this home.
Residents of Cresswind enjoy a wealth of exceptional amenities, including clubhouses, recreational facilities, walking trails, and a variety of organized social activities. This nurturing environment promotes connections among neighbors, fostering a strong sense of community within The Ponds.
Contact an agent
Home facts
- Year built:2022
- Listing ID #:25023976
- Added:58 day(s) ago
- Updated:October 30, 2025 at 02:33 PM
Rooms and interior
- Bedrooms:3
- Total bathrooms:3
- Full bathrooms:3
- Living area:2,676 sq. ft.
Heating and cooling
- Cooling:Central Air
Structure and exterior
- Year built:2022
- Building area:2,676 sq. ft.
- Lot area:0.2 Acres
Schools
- High school:Summerville
- Middle school:Gregg
- Elementary school:Sand Hill
Utilities
- Sewer:Private Sewer, Public Sewer
Finances and disclosures
- Price:$675,000
- Price per sq. ft.:$252.24
New listings near 122 Waxwing Drive
- New
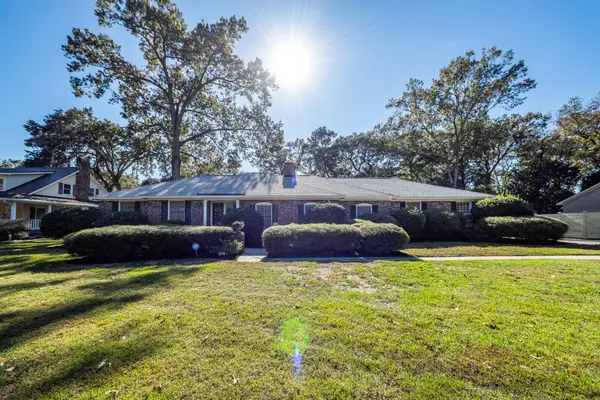 $529,000Active3 beds 2 baths2,884 sq. ft.
$529,000Active3 beds 2 baths2,884 sq. ft.314 Fairington Drive, Summerville, SC 29485
MLS# 25029153Listed by: PALMETTO COMMERCIAL PROP, LLC - Open Sun, 12 to 2pmNew
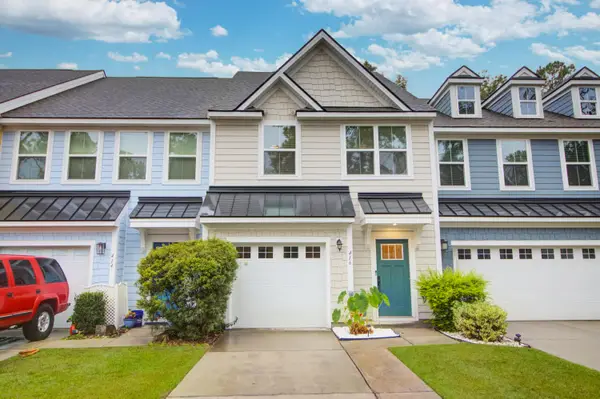 $288,000Active3 beds 3 baths1,556 sq. ft.
$288,000Active3 beds 3 baths1,556 sq. ft.416 Grand Palm Lane, Summerville, SC 29485
MLS# 25029131Listed by: EXP REALTY LLC 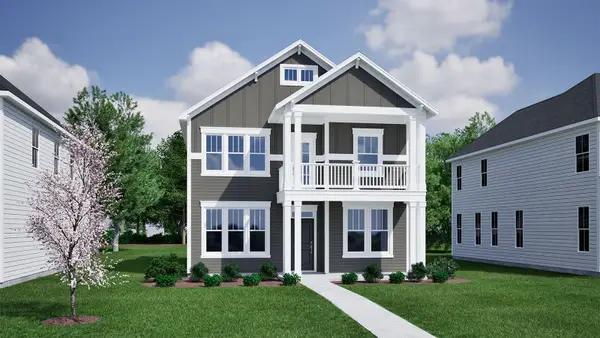 $479,000Pending4 beds 3 baths2,426 sq. ft.
$479,000Pending4 beds 3 baths2,426 sq. ft.103 Brown Cow Way, Summerville, SC 29483
MLS# 25029080Listed by: CAROLINA ONE REAL ESTATE- New
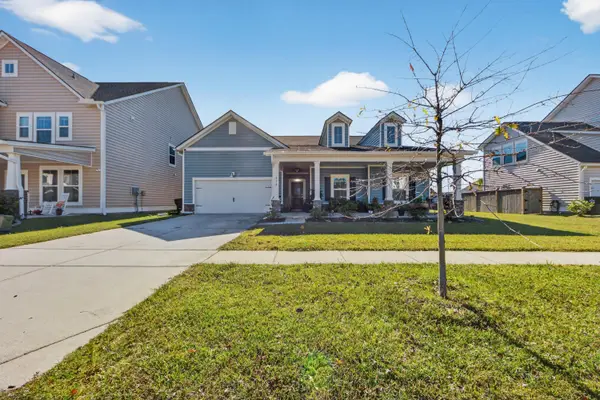 $585,000Active4 beds 4 baths3,050 sq. ft.
$585,000Active4 beds 4 baths3,050 sq. ft.974 Arrowwood Way, Summerville, SC 29485
MLS# 25029088Listed by: THREE REAL ESTATE LLC - New
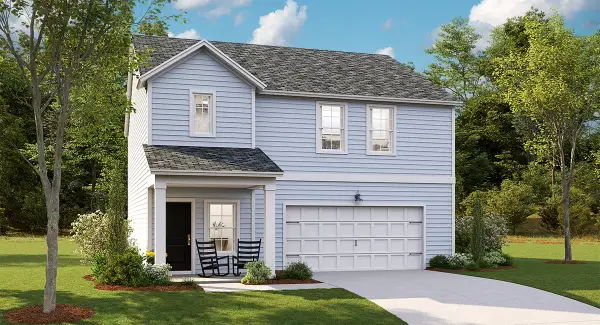 $359,711Active4 beds 3 baths1,999 sq. ft.
$359,711Active4 beds 3 baths1,999 sq. ft.115 Slipper Shell Street, Summerville, SC 29485
MLS# 25029092Listed by: LENNAR SALES CORP. - New
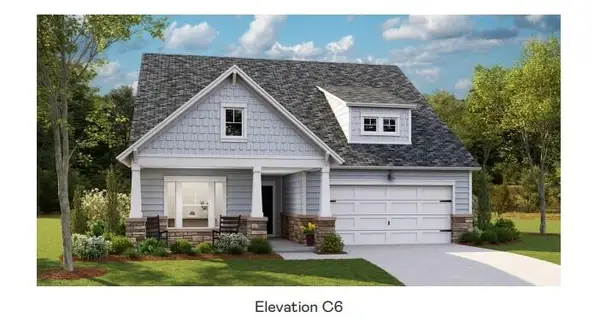 $425,550Active3 beds 2 baths1,921 sq. ft.
$425,550Active3 beds 2 baths1,921 sq. ft.1719 Locals Street, Summerville, SC 29485
MLS# 25029053Listed by: LENNAR SALES CORP. - New
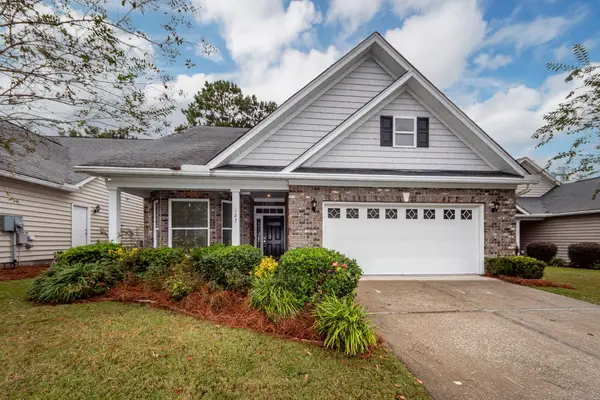 $399,700Active2 beds 2 baths1,902 sq. ft.
$399,700Active2 beds 2 baths1,902 sq. ft.123 Brutus Lane, Summerville, SC 29485
MLS# 25029054Listed by: MILER PROPERTIES, INC. - New
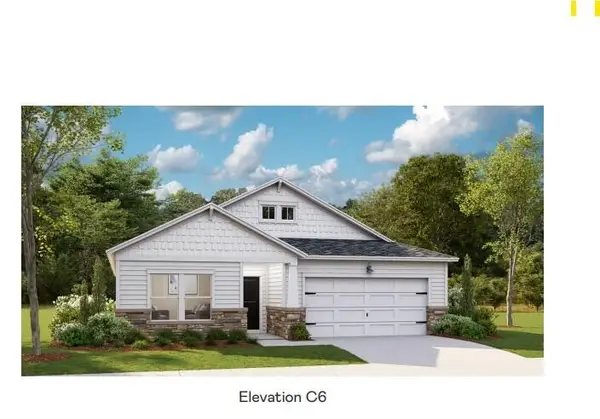 $416,625Active4 beds 3 baths2,368 sq. ft.
$416,625Active4 beds 3 baths2,368 sq. ft.1004 Oak Yard Lane, Summerville, SC 29485
MLS# 25029055Listed by: LENNAR SALES CORP. - New
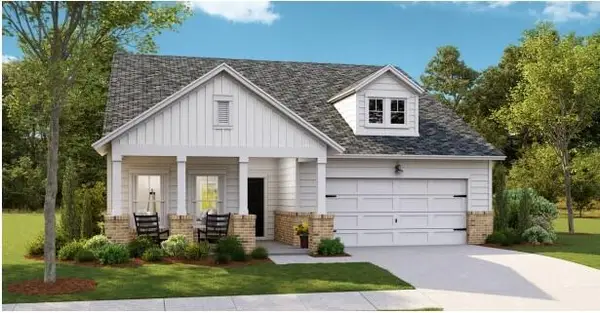 $414,552Active3 beds 2 baths1,715 sq. ft.
$414,552Active3 beds 2 baths1,715 sq. ft.1003 Oak Yard Lane, Summerville, SC 29485
MLS# 25029057Listed by: LENNAR SALES CORP. - New
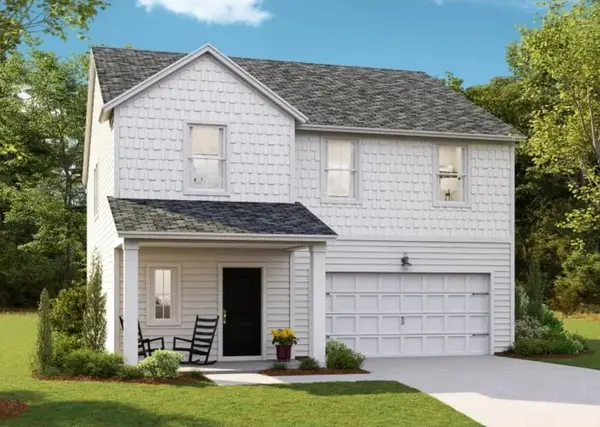 $408,731Active4 beds 3 baths2,196 sq. ft.
$408,731Active4 beds 3 baths2,196 sq. ft.113 Slipper Shell Street, Summerville, SC 29485
MLS# 25028992Listed by: LENNAR SALES CORP.
