136 Bateaux Drive, Summerville, SC 29483
Local realty services provided by:ERA Wilder Realty
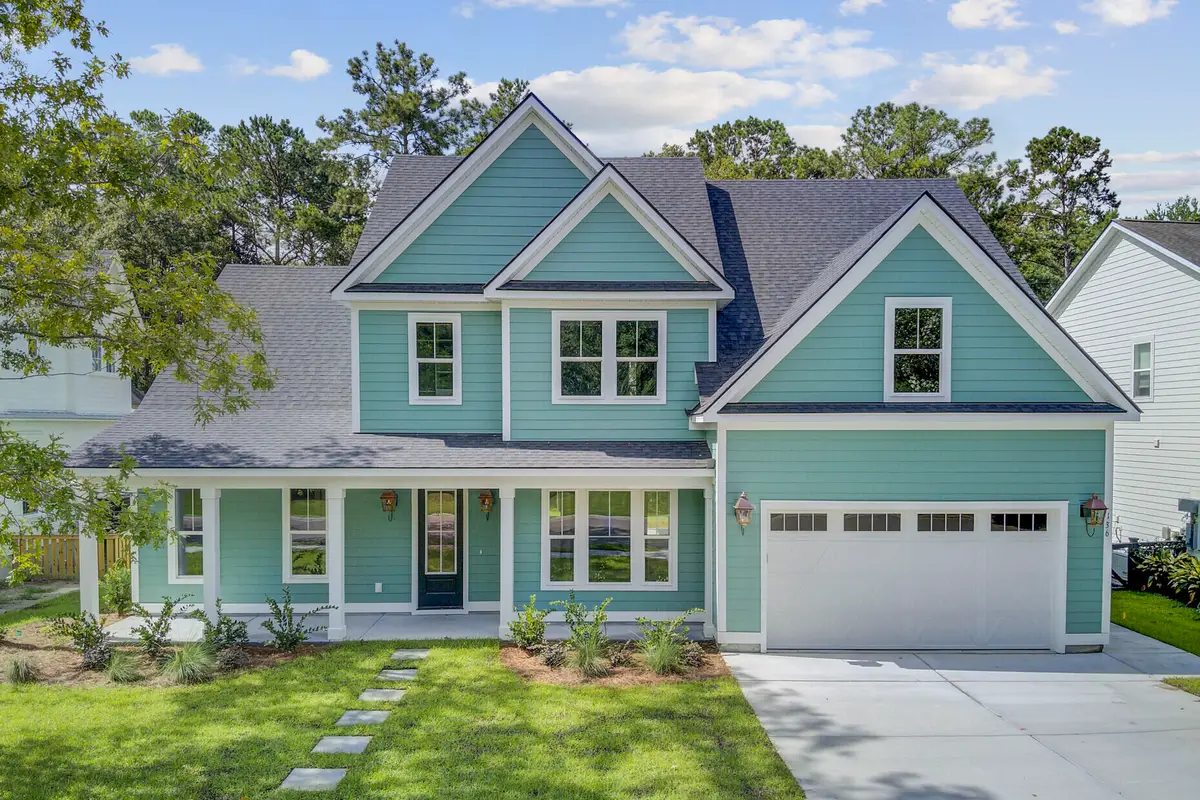
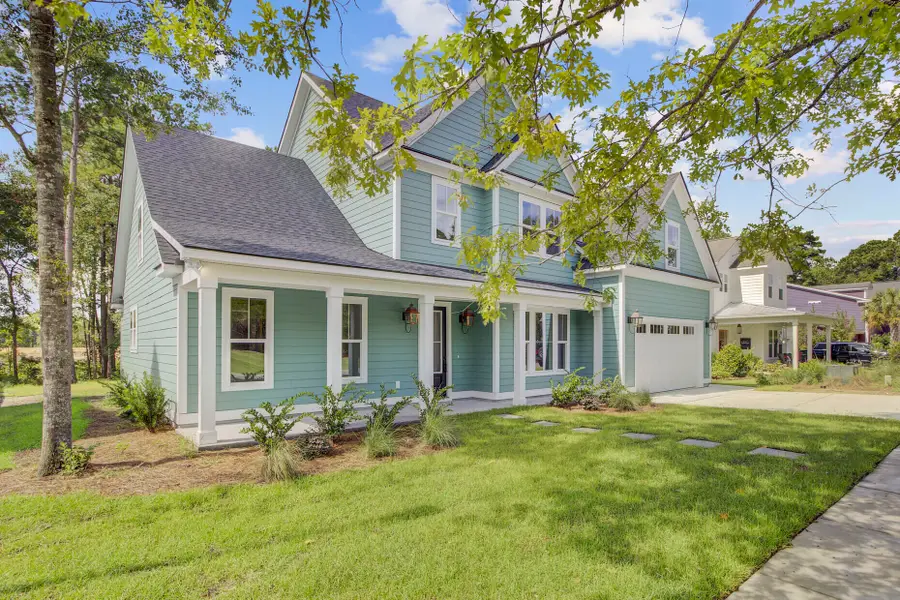

Listed by:taylor charpia843-900-4475
Office:the boulevard company
MLS#:25020591
Source:SC_CTAR
Price summary
- Price:$749,500
- Price per sq. ft.:$227.47
About this home
Welcome home to The Ponds, where comfort, style, and thoughtful design come together in one of Summerville's most beloved master-planned communities.Located on a spacious and private .39-acre lot, this beautifully maintained home offers nearly 3,300 square feet of well-designed living space, with features that support both everyday ease and gracious entertaining. From the moment you arrive, the home's charming curb appeal, cement plank siding, and architectural shingle roof hint at the attention to detail you'll find throughout.Step through the front door into a bright and airy two-story foyer, accented by a stylish feature wall that sets a warm and welcoming tone. Just off the entry is a flexible formal room, an ideal space to tailor to your needs. Whether used as a home office, formal dining room, or quiet reading retreat, it provides just the right balance of openness and separation.
Continue into the heart of the home, where a spacious open floor plan connects the great room, kitchen, and casual dining area under coffered ceilings and recessed lighting. The great room is centered around a cozy fireplace and bathed in natural light, creating a relaxed gathering space for friends and family.
The adjacent chef's kitchen is a showstopperstylish, functional, and ready for anything. Highlights include:
Quartz countertops and under-cabinet lighting, high-end stainless steel appliances, including a gas range with range hood, apron-front farmhouse sink, pot filler, and built-in microwave, glass-front cabinetry for a touch of elegance, a massive island with bar seating, ideal for meal prep, casual dining, or entertaining, an expansive walk-in butler's pantry for additional storage and workspace.
Nearby, a dedicated laundry room with built-in shelving adds everyday practicality, and the attached two-car garage offers both parking and storage convenience.
One of the standout features of this home is the rare dual primary suite layout, perfect for multi-generational living or added privacy.
The main-level primary bedroom offers a peaceful retreat with plenty of natural light and an en suite bath that includes both a soaking tub and a walk-in shower.
Upstairs, the second primary suite features a tray ceiling with recessed lighting, large windows, and another luxurious en suite bath with dual vanities, a soaking tub, and walk-in shower.
Upstairs, you'll also find a generously sized flex/media room, a perfect spot for movie nights, game days, or a hangouts with friends. This space is enhanced by a built-in kitchenette complete with cabinetry, a sink, a built-in microwave, and room for a beverage fridge. A separate flex room is tucked just off the media area, ideal for use as a fifth bedroom, studio, playroom, or private office.
There are also two additional secondary bedrooms, both spacious and thoughtfully placed for privacy. One has direct access to a full bath, which is also accessible from the hallway, perfect for guests. Throughout the home, you'll find multiple closets to handle all your storage needs.
Durable and stylish LVP flooring runs throughout, adding both warmth and practicality to the entire living space, with carpet in the upstairs flex rooms and secondary bedrooms.
Outside your front door, life at The Ponds offers a lifestyle that's as enriching as it is relaxing. This community is a true gem of Summerville, featuring:
Miles of walking and biking trails, a community amphitheater, resort-style pool, parks, playgrounds, and ponds with water features, a charming historic farmhouse available for resident events, a conveniently located YMCA, and frequent neighborhood events and gatherings that foster a strong sense of community.
With Historic Summerville and Downtown Charleston just a short drive away, you'll enjoy easy access to top-rated dining, shopping, cultural experiences, and Lowcountry charm.
If you're looking for a home that offers space to grow, room to breathe, and a welcoming neighborhood to enjoy it all in, this one checks every box. Reach out today with any questions or to schedule your personal tour.
Contact an agent
Home facts
- Year built:2025
- Listing Id #:25020591
- Added:19 day(s) ago
- Updated:August 14, 2025 at 08:02 PM
Rooms and interior
- Bedrooms:4
- Total bathrooms:4
- Full bathrooms:3
- Half bathrooms:1
- Living area:3,295 sq. ft.
Heating and cooling
- Cooling:Central Air
Structure and exterior
- Year built:2025
- Building area:3,295 sq. ft.
- Lot area:0.39 Acres
Schools
- High school:Summerville
- Middle school:Gregg
- Elementary school:Sand Hill
Utilities
- Water:Public
- Sewer:Public Sewer
Finances and disclosures
- Price:$749,500
- Price per sq. ft.:$227.47
New listings near 136 Bateaux Drive
- New
 $342,460Active3 beds 3 baths1,856 sq. ft.
$342,460Active3 beds 3 baths1,856 sq. ft.127 C Ireland Drive #C, Summerville, SC 29486
MLS# 25022424Listed by: LENNAR SALES CORP. - New
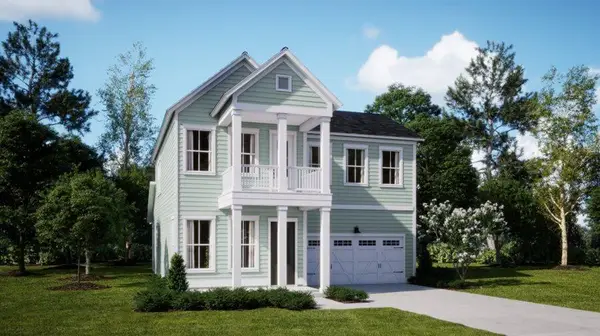 $510,265Active5 beds 4 baths2,579 sq. ft.
$510,265Active5 beds 4 baths2,579 sq. ft.336 Citrus Drive, Summerville, SC 29486
MLS# 25022428Listed by: LENNAR SALES CORP. - New
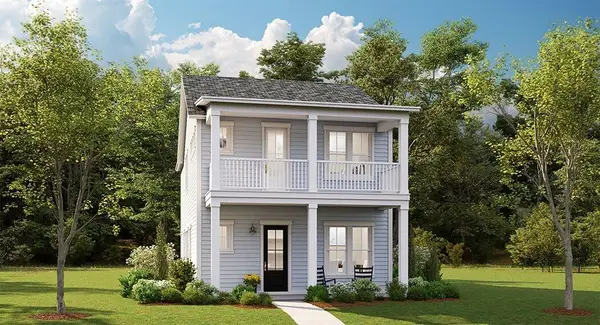 $383,289Active4 beds 3 baths2,117 sq. ft.
$383,289Active4 beds 3 baths2,117 sq. ft.174 Maritime Way, Summerville, SC 29485
MLS# 25022434Listed by: LENNAR SALES CORP. - New
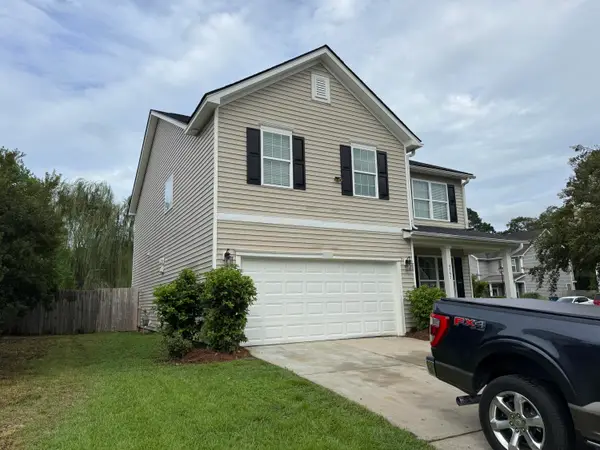 $410,000Active4 beds 3 baths2,498 sq. ft.
$410,000Active4 beds 3 baths2,498 sq. ft.4747 Lewis And Clark Trail, Summerville, SC 29485
MLS# 25022436Listed by: PLUFF MUD REALTY - New
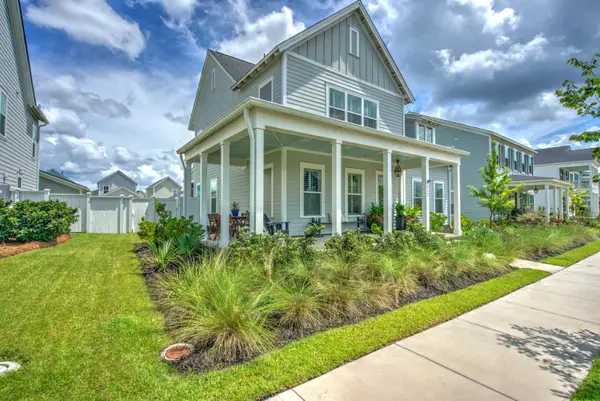 $899,895Active4 beds 4 baths2,761 sq. ft.
$899,895Active4 beds 4 baths2,761 sq. ft.222 Symphony Avenue, Summerville, SC 29486
MLS# 25022437Listed by: CAROLINA ONE REAL ESTATE - New
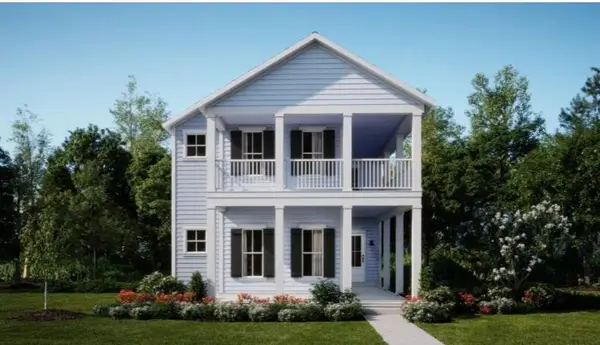 $449,291Active5 beds 5 baths3,195 sq. ft.
$449,291Active5 beds 5 baths3,195 sq. ft.176 Maritime Way, Summerville, SC 29485
MLS# 25022419Listed by: LENNAR SALES CORP. - New
 $386,500Active3 beds 3 baths1,881 sq. ft.
$386,500Active3 beds 3 baths1,881 sq. ft.135 Bloomsbury Street, Summerville, SC 29486
MLS# 25022410Listed by: LENNAR SALES CORP. - New
 $457,140Active4 beds 3 baths2,525 sq. ft.
$457,140Active4 beds 3 baths2,525 sq. ft.180 Maritime Way, Summerville, SC 29485
MLS# 25022412Listed by: LENNAR SALES CORP. - New
 $481,350Active4 beds 5 baths2,827 sq. ft.
$481,350Active4 beds 5 baths2,827 sq. ft.182 Maritime Way, Summerville, SC 29485
MLS# 25022414Listed by: LENNAR SALES CORP. - New
 $278,000Active3 beds 3 baths1,426 sq. ft.
$278,000Active3 beds 3 baths1,426 sq. ft.1005 Pine Bluff Drive, Summerville, SC 29483
MLS# 25022415Listed by: CAROLINA ONE REAL ESTATE

