142 Golf View Lane, Summerville, SC 29485
Local realty services provided by:ERA Wilder Realty
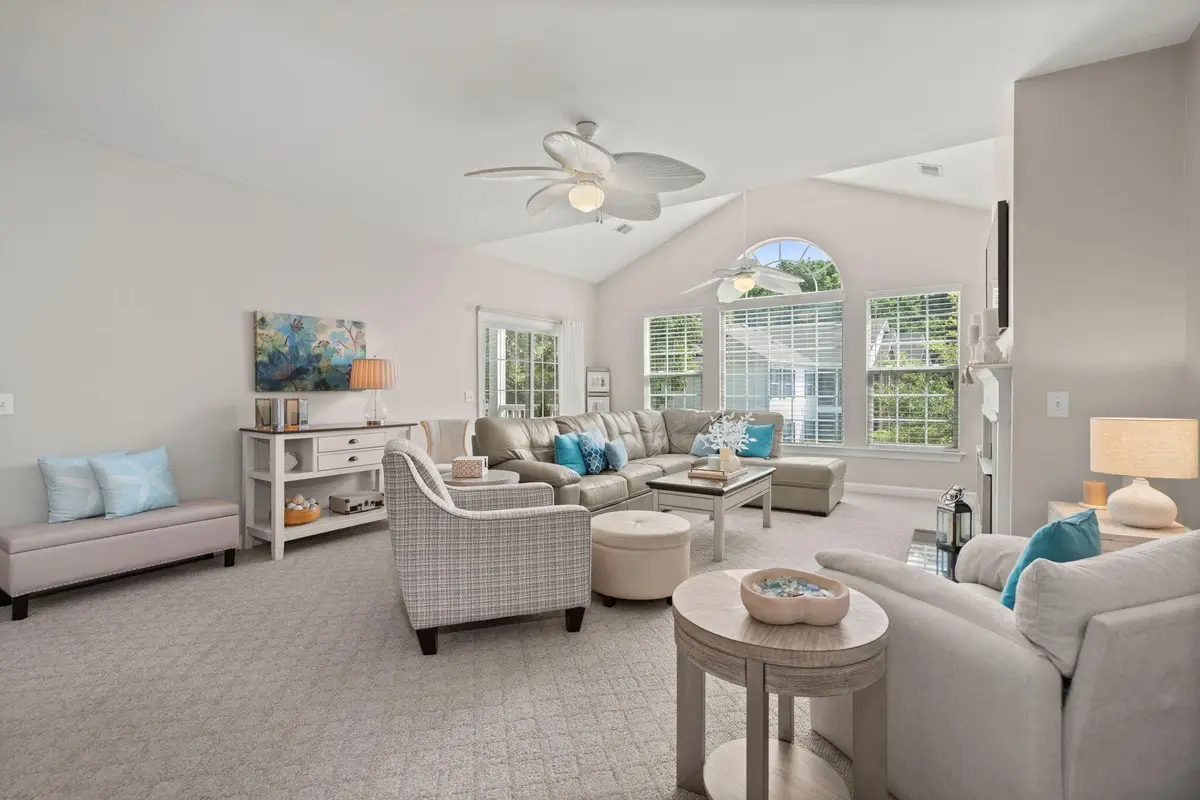
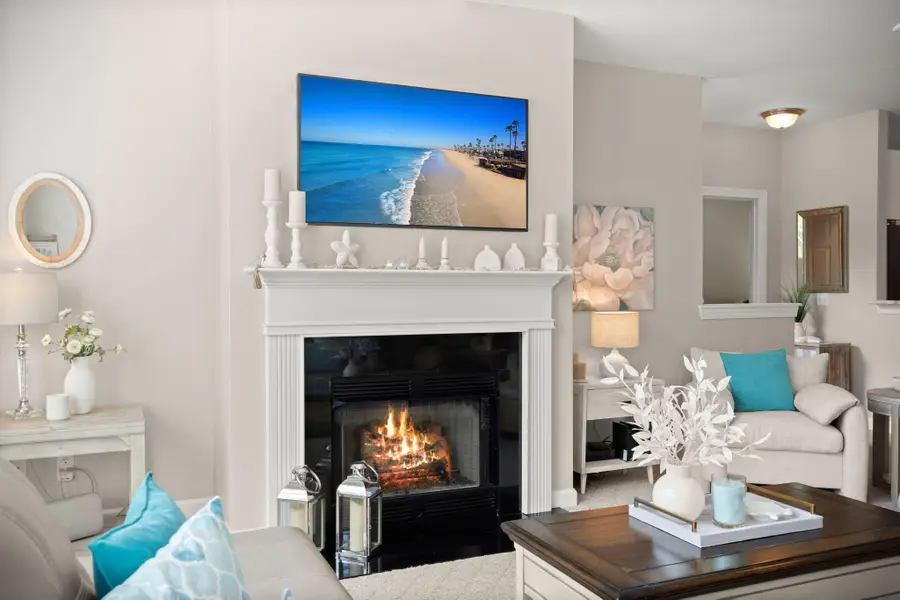
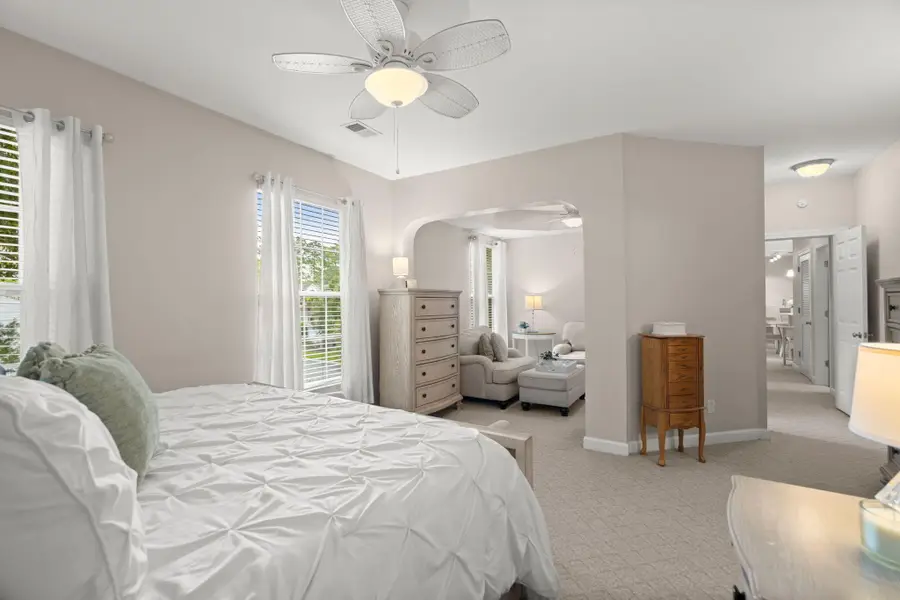
Listed by:crystal brodie
Office:better homes and gardens real estate palmetto
MLS#:25022696
Source:SC_CTAR
142 Golf View Lane,Summerville, SC 29485
$299,000
- 2 Beds
- 2 Baths
- 1,624 sq. ft.
- Single family
- Active
Upcoming open houses
- Sat, Aug 2310:00 am - 12:00 pm
Price summary
- Price:$299,000
- Price per sq. ft.:$184.11
About this home
Stepping into this home is like stepping into a vacation, a calming sense of peace welcomes you. Leave your worries at the door, and enjoy the relaxation that this home and community offer.Conveniently located just a few steps from the golf course, clubhouse, tennis, pool, and other wonderful amenities, this home offers resort style living. Draped under the charming canopy of hundred-year old Oaks, this home offers 2 bedrooms, 2 full baths, an office, screened porch overlooking a small resident park, large living room with gas fireplace and an additional sitting room in the owner's suite.The living room is very generous in size. It hosts perfectly placed windows allowing the most beautiful natural light to fill the home. Offering access to the screened porch and the kitchen island and dining area, it's the perfect layout to entertain. When not entertaining, the current owner enjoys leaving the porch door open to feel the breeze and sounds of serenading birds. That coupled with the glow of natural light or sunsets really encourages relaxation. Like I said, leave your worries at the door.
The home has been meticulously maintained and has received numerous updates:
- Stunning marble countertops in the kitchen and bathrooms
- Berber style carpet
- New HVAC in 2022
- Fresh paint throughout
- Tiled kitchen backsplash
- Newer refrigerator, microwave, and dishwasher to convey
- Newer washer and dryer which will stay with the home
- Professionally installed chair lift- will convey with the home
- Coastal ceiling fans installed
- Updated screened patio (hello year round enjoyment)
- HOA roof replacement around 2017
In addition to the meticulous maintenance of the current owner, the HOA covers numerous maintenance items, allowing you more time for golf, travels, or just relaxing. Exterior maintenance, lawn care, roofing, exterior insurance, and garbage receptacles are covered by the HOA fee.
Whether you're looking for a vacation home or a more permanent place here in the Lowcountry, this beauty needs to be on your list.
Under 30 minutes to Charleston and zoned for 3 of the most sought after schools in the most sought after district, it's no surprise why homes in this community sell so quickly.
As an added bonus to the home, the owners are leaving the beautiful coastal grey leather sectional and coastal bar stools. They felt that these 2 items fit the home so well that they'd like to gift them to the next owners. Both are in excellent condition.
We hope that you book your showing soon. This home is the perfect backdrop to your next chapter of great memories.
Contact an agent
Home facts
- Year built:2006
- Listing Id #:25022696
- Added:316 day(s) ago
- Updated:August 20, 2025 at 07:27 PM
Rooms and interior
- Bedrooms:2
- Total bathrooms:2
- Full bathrooms:2
- Living area:1,624 sq. ft.
Heating and cooling
- Cooling:Central Air
- Heating:Heat Pump
Structure and exterior
- Year built:2006
- Building area:1,624 sq. ft.
- Lot area:0.01 Acres
Schools
- High school:Ashley Ridge
- Middle school:East Edisto
- Elementary school:Beech Hill
Utilities
- Water:Public
- Sewer:Public Sewer
Finances and disclosures
- Price:$299,000
- Price per sq. ft.:$184.11
New listings near 142 Golf View Lane
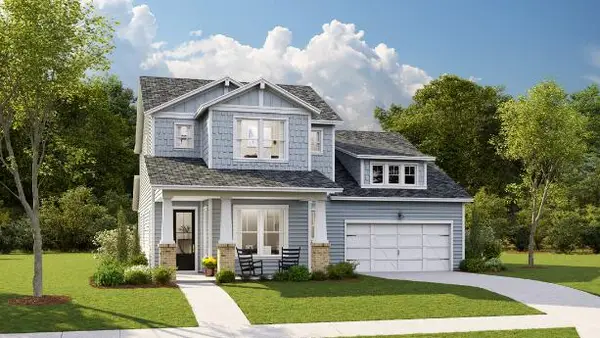 $538,442Pending4 beds 4 baths2,622 sq. ft.
$538,442Pending4 beds 4 baths2,622 sq. ft.85 French Garden Circle, Summerville, SC 29486
MLS# 25019744Listed by: LENNAR SALES CORP.- New
 $449,900Active3 beds 3 baths1,584 sq. ft.
$449,900Active3 beds 3 baths1,584 sq. ft.747 Blueway Avenue, Summerville, SC 29486
MLS# 25022927Listed by: CAROLINA COTTAGE HOMES, LLC - New
 $375,000Active4 beds 3 baths1,998 sq. ft.
$375,000Active4 beds 3 baths1,998 sq. ft.135 Summit View Drive, Summerville, SC 29486
MLS# 25022928Listed by: AGENTOWNED REALTY CHARLESTON GROUP - New
 $395,990Active5 beds 3 baths2,688 sq. ft.
$395,990Active5 beds 3 baths2,688 sq. ft.5323 Bending Flats Way, Summerville, SC 29485
MLS# 25022930Listed by: STARLIGHT HOMES - New
 $625,000Active3 beds 3 baths2,768 sq. ft.
$625,000Active3 beds 3 baths2,768 sq. ft.347 Seaside Trail, Summerville, SC 29486
MLS# 25022934Listed by: CAROLINA ONE REAL ESTATE - New
 $395,000Active4 beds 2 baths2,016 sq. ft.
$395,000Active4 beds 2 baths2,016 sq. ft.1844 Calamus Pond Road, Summerville, SC 29486
MLS# 25022904Listed by: CAROLINA LIFE REAL ESTATE & AUCTIONS LLC - New
 $454,000Active4 beds 3 baths2,261 sq. ft.
$454,000Active4 beds 3 baths2,261 sq. ft.141 Woodland Oak Way, Summerville, SC 29485
MLS# 25022912Listed by: REAL BROKER, LLC 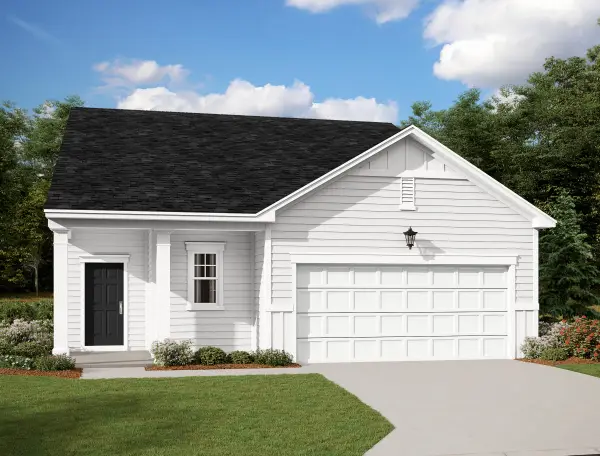 $379,990Pending3 beds 2 baths1,536 sq. ft.
$379,990Pending3 beds 2 baths1,536 sq. ft.561 Pender Woods Drive, Summerville, SC 29486
MLS# 25022893Listed by: STARLIGHT HOMES- New
 $418,621Active3 beds 3 baths2,177 sq. ft.
$418,621Active3 beds 3 baths2,177 sq. ft.236 Citrus Street, Summerville, SC 29486
MLS# 25022890Listed by: LENNAR SALES CORP. - New
 $435,000Active4 beds 2 baths1,774 sq. ft.
$435,000Active4 beds 2 baths1,774 sq. ft.1072 Forrest Creek Drive, Summerville, SC 29483
MLS# 25022891Listed by: D R HORTON INC

