153 Lucky Day Drive, Summerville, SC 29486
Local realty services provided by:ERA Wilder Realty
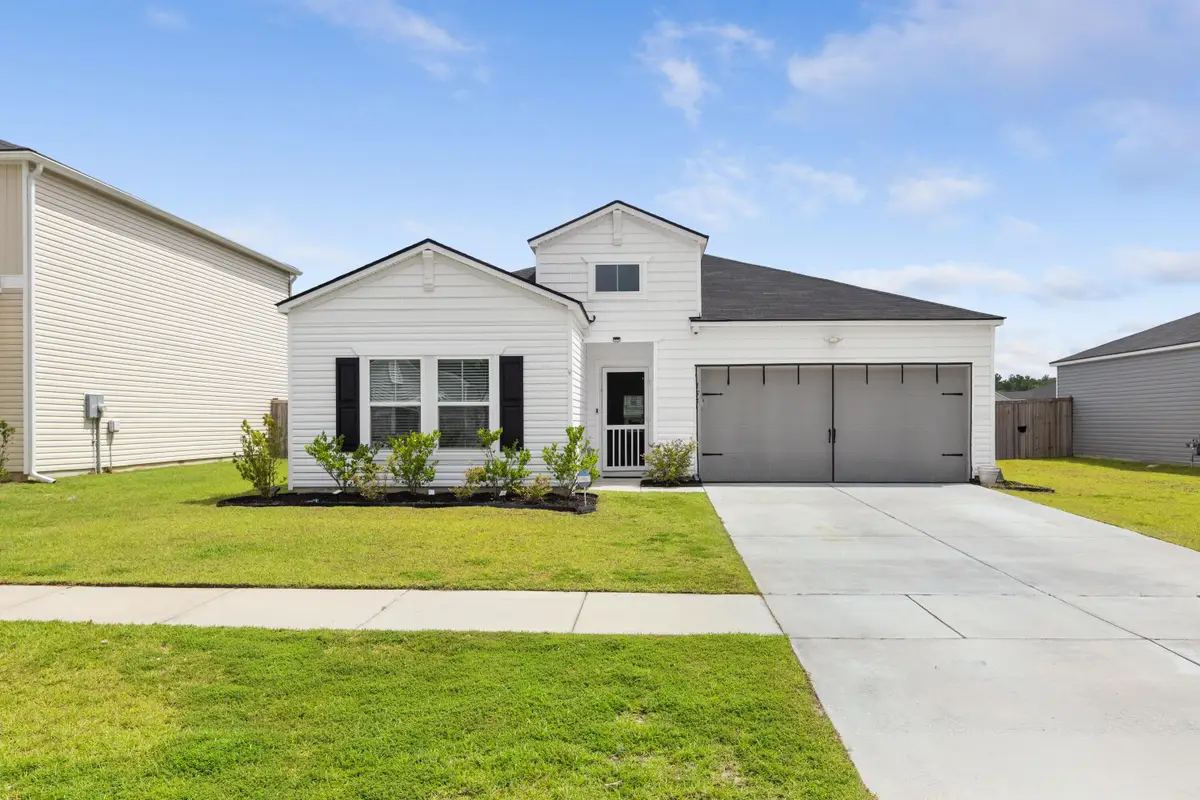
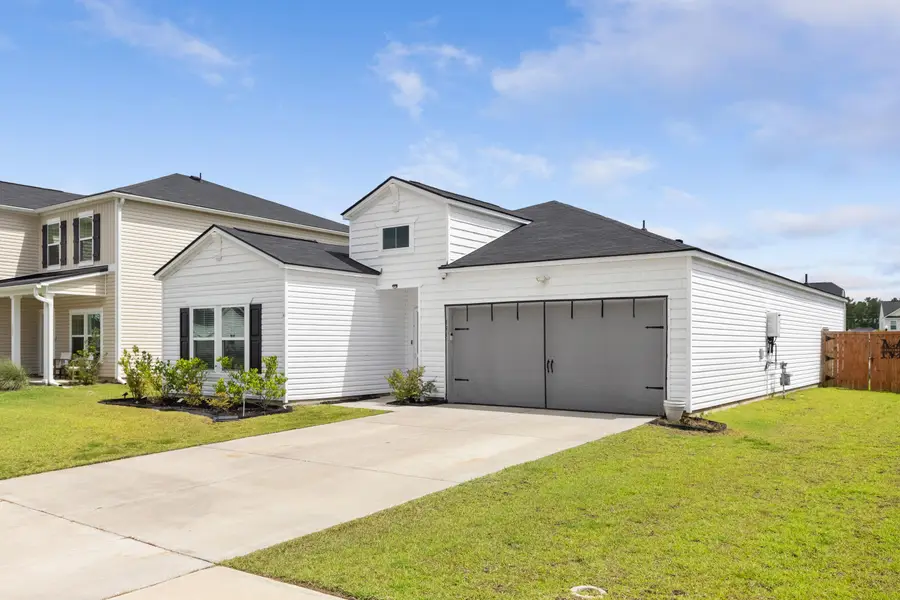
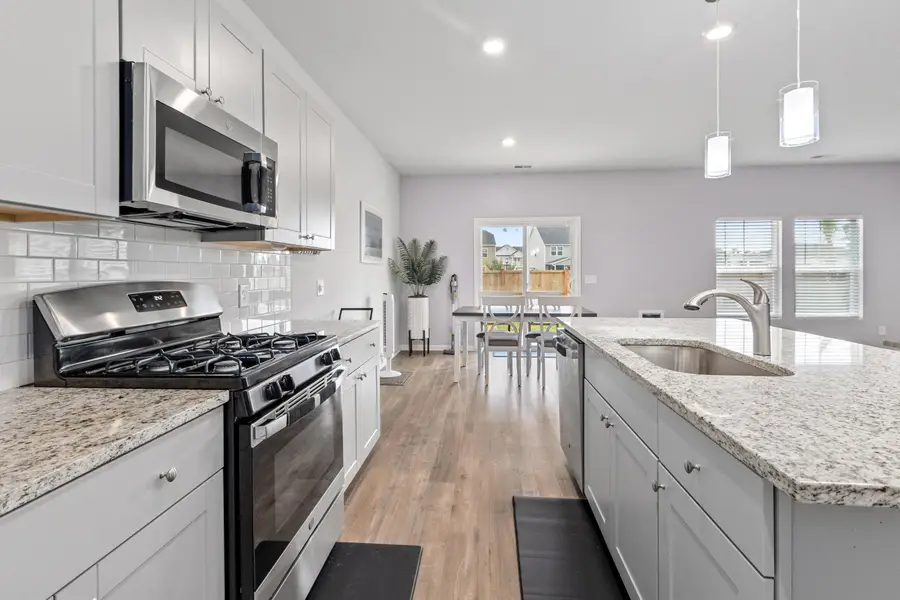
Listed by:brian beatty
Office:keller williams realty charleston
MLS#:25021338
Source:SC_CTAR
153 Lucky Day Drive,Summerville, SC 29486
$379,000
- 4 Beds
- 2 Baths
- 1,883 sq. ft.
- Single family
- Active
Price summary
- Price:$379,000
- Price per sq. ft.:$201.27
About this home
Located in the sought-after, amenity-rich community of Lindera Preserve within Cane Bay Plantation, this home offers an unbeatable lifestyle with access to scenic lakes, lush green spaces, miles of walking trails, multiple playgrounds, resort-style pools, picnic pavilions, a dog park, with a 2nd Amenity Center coming soon PLUS the YMCA is within walking distance. The YMCA includes a full gym, indoor pool, basketball court, jogging track, and library.Thoughtfully designed for everyday comfort and easy living, this single-story home features 4 generously sized bedrooms and 2 full bathrooms in a smart, open-concept floor plan. The charming exterior has great curb appeal, while inside, modern finishes and functional design make the living spaces feel connected and inviting.The kitchen is the true heart of the home, showcasing stylish gray cabinetry, granite countertops, a subway tile backsplash, and a large center islandideal for casual meals or hosting guests. Stainless steel appliances include a gas range, built-in microwave, and dishwasher.
Durable laminate flooring runs through the main living areas, while the bathrooms and laundry room are finished with ceramic tile for both durability and style. Located just minutes from shopping, dining, and historic downtown Summerville, this home offers the perfect combination of modern convenience and Lowcountry charm.
Contact an agent
Home facts
- Year built:2021
- Listing Id #:25021338
- Added:23 day(s) ago
- Updated:August 13, 2025 at 02:26 PM
Rooms and interior
- Bedrooms:4
- Total bathrooms:2
- Full bathrooms:2
- Living area:1,883 sq. ft.
Heating and cooling
- Cooling:Central Air
Structure and exterior
- Year built:2021
- Building area:1,883 sq. ft.
- Lot area:0.17 Acres
Schools
- High school:Berkeley
- Middle school:Berkeley
- Elementary school:Whitesville
Utilities
- Water:Public
- Sewer:Public Sewer
Finances and disclosures
- Price:$379,000
- Price per sq. ft.:$201.27
New listings near 153 Lucky Day Drive
- New
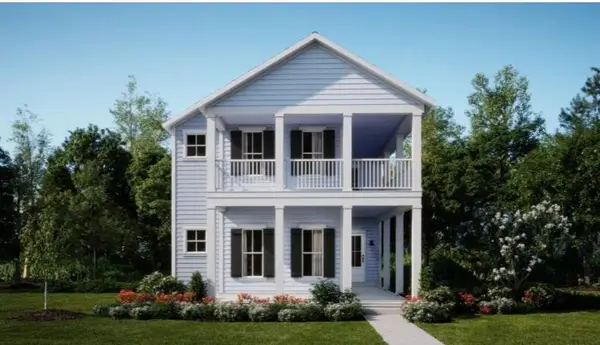 $449,291Active5 beds 5 baths3,195 sq. ft.
$449,291Active5 beds 5 baths3,195 sq. ft.176 Maritime Way, Summerville, SC 29485
MLS# 25022419Listed by: LENNAR SALES CORP. - New
 $342,460Active3 beds 3 baths1,856 sq. ft.
$342,460Active3 beds 3 baths1,856 sq. ft.127 C Ireland Drive #C, Summerville, SC 29486
MLS# 25022424Listed by: LENNAR SALES CORP. - New
 $510,265Active5 beds 4 baths2,579 sq. ft.
$510,265Active5 beds 4 baths2,579 sq. ft.336 Citrus Drive, Summerville, SC 29486
MLS# 25022428Listed by: LENNAR SALES CORP. - New
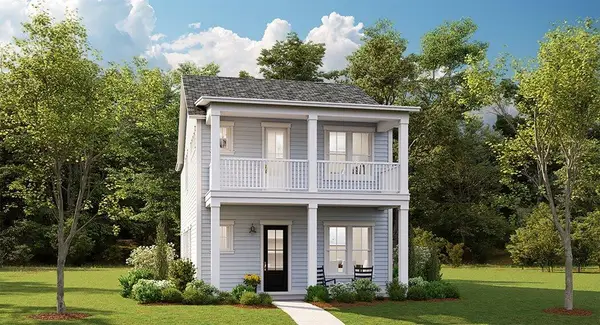 $383,289Active4 beds 3 baths2,117 sq. ft.
$383,289Active4 beds 3 baths2,117 sq. ft.174 Maritime Way, Summerville, SC 29485
MLS# 25022434Listed by: LENNAR SALES CORP. - New
 $386,500Active3 beds 3 baths1,881 sq. ft.
$386,500Active3 beds 3 baths1,881 sq. ft.135 Bloomsbury Street, Summerville, SC 29486
MLS# 25022410Listed by: LENNAR SALES CORP. - New
 $457,140Active4 beds 3 baths2,525 sq. ft.
$457,140Active4 beds 3 baths2,525 sq. ft.180 Maritime Way, Summerville, SC 29485
MLS# 25022412Listed by: LENNAR SALES CORP. - New
 $481,350Active4 beds 5 baths2,827 sq. ft.
$481,350Active4 beds 5 baths2,827 sq. ft.182 Maritime Way, Summerville, SC 29485
MLS# 25022414Listed by: LENNAR SALES CORP. - New
 $278,000Active3 beds 3 baths1,426 sq. ft.
$278,000Active3 beds 3 baths1,426 sq. ft.1005 Pine Bluff Drive, Summerville, SC 29483
MLS# 25022415Listed by: CAROLINA ONE REAL ESTATE - New
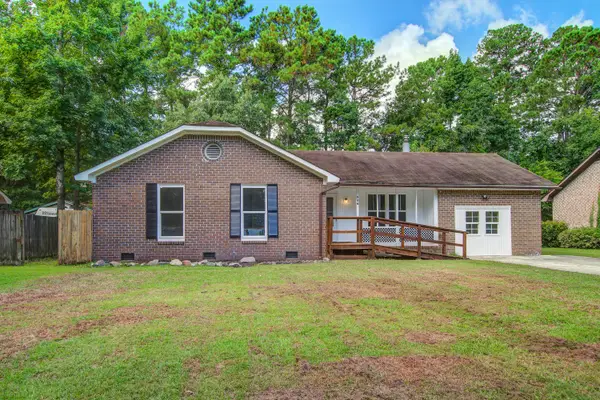 $280,000Active3 beds 2 baths1,336 sq. ft.
$280,000Active3 beds 2 baths1,336 sq. ft.206 Terry Avenue Avenue, Summerville, SC 29485
MLS# 25022423Listed by: NEXTHOME THE AGENCY GROUP - Open Sat, 2 to 5pmNew
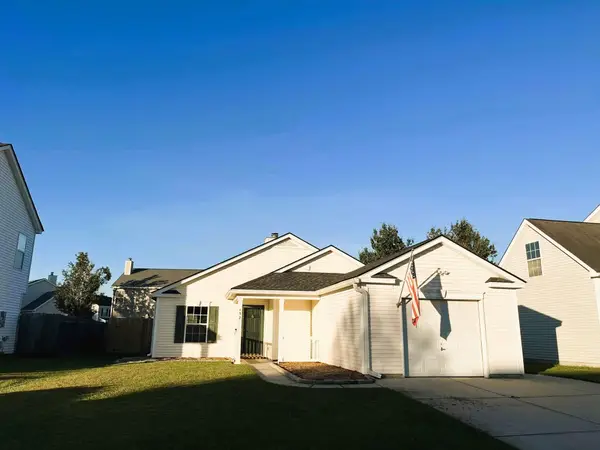 $305,000Active3 beds 2 baths1,284 sq. ft.
$305,000Active3 beds 2 baths1,284 sq. ft.132 Blue Jasmine Lane, Summerville, SC 29483
MLS# 25022385Listed by: JPAR MAGNOLIA GROUP
