1721 Trailmore Lane, Summerville, SC 29486
Local realty services provided by:ERA Wilder Realty
Listed by:elizabeth ellis
Office:brookfield mid-atlantic brokerage, llc.
MLS#:25006061
Source:SC_CTAR
1721 Trailmore Lane,Summerville, SC 29486
$589,990
- 3 Beds
- 3 Baths
- 2,300 sq. ft.
- Single family
- Active
Price summary
- Price:$589,990
- Price per sq. ft.:$256.52
About this home
With a highly desired FROG, build this Preston backing to trees and have your dream home within a few months! Charming front porch welcomes you. Your office is to your left as you step inside. The open floorplan offers tall, 10' ceilings and an abundance of windows for all the sunshine! Design your kitchen with your choice of Quartz Counters and cabinets. Gourmet Stainless Steel Appliances included! Luxury Vinyl Plank flooring on entire main level. Relax in the rear screened porch! Oak Stairs lead to the 2nd level where you find the primary bedroom, 2 spacious secondary bedrooms, and convenient laundry room with sink. Attached 2 car garage provides the separate entrance for the FROG with full bath. Walk to Midtown amenities including pool. clubhouse, sports courts and more! This is home
Contact an agent
Home facts
- Year built:2025
- Listing ID #:25006061
- Added:76 day(s) ago
- Updated:October 09, 2025 at 02:15 PM
Rooms and interior
- Bedrooms:3
- Total bathrooms:3
- Full bathrooms:2
- Half bathrooms:1
- Living area:2,300 sq. ft.
Heating and cooling
- Heating:Forced Air
Structure and exterior
- Year built:2025
- Building area:2,300 sq. ft.
- Lot area:0.2 Acres
Schools
- High school:Cane Bay High School
- Middle school:Sangaree Intermediate
- Elementary school:Nexton Elementary
Utilities
- Water:Public
- Sewer:Public Sewer
Finances and disclosures
- Price:$589,990
- Price per sq. ft.:$256.52
New listings near 1721 Trailmore Lane
- New
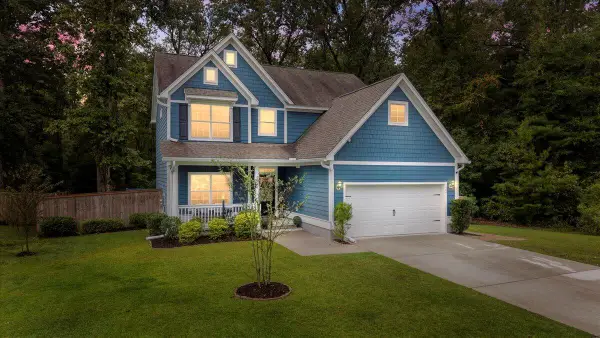 $464,000Active3 beds 3 baths2,049 sq. ft.
$464,000Active3 beds 3 baths2,049 sq. ft.122 Boots Branch Road, Summerville, SC 29485
MLS# 25027434Listed by: HOME GROWN REAL ESTATE LLC - New
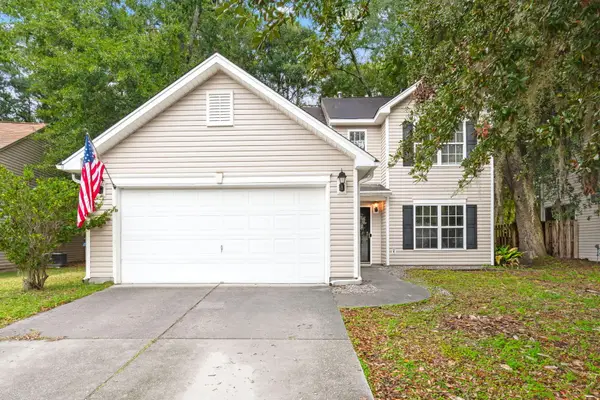 $349,900Active3 beds 3 baths1,906 sq. ft.
$349,900Active3 beds 3 baths1,906 sq. ft.134 Moon Shadow Lane, Summerville, SC 29485
MLS# 25027425Listed by: EXP REALTY LLC - New
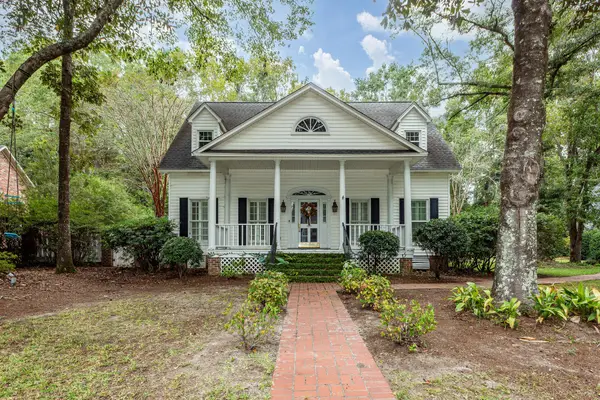 $859,000Active4 beds 4 baths2,926 sq. ft.
$859,000Active4 beds 4 baths2,926 sq. ft.105 Scott Court, Summerville, SC 29483
MLS# 25027414Listed by: HARBOURTOWNE REAL ESTATE - New
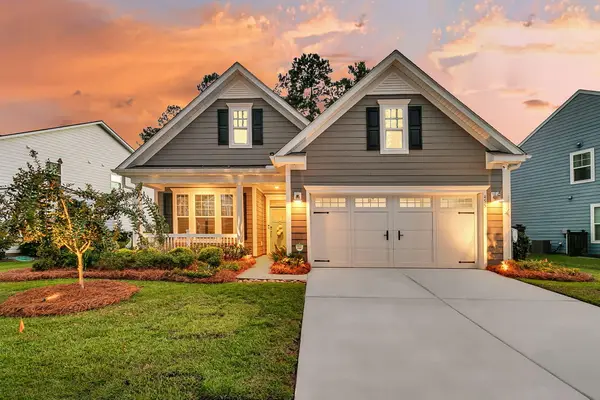 $515,000Active3 beds 3 baths2,170 sq. ft.
$515,000Active3 beds 3 baths2,170 sq. ft.455 Coopers Hawk Drive, Summerville, SC 29483
MLS# 25027413Listed by: CAROLINA ELITE REAL ESTATE - New
 $859,000Active4 beds 4 baths2,926 sq. ft.
$859,000Active4 beds 4 baths2,926 sq. ft.105 Scott Court, Summerville, SC 29483
MLS# 25027414Listed by: HARBOURTOWNE REAL ESTATE - New
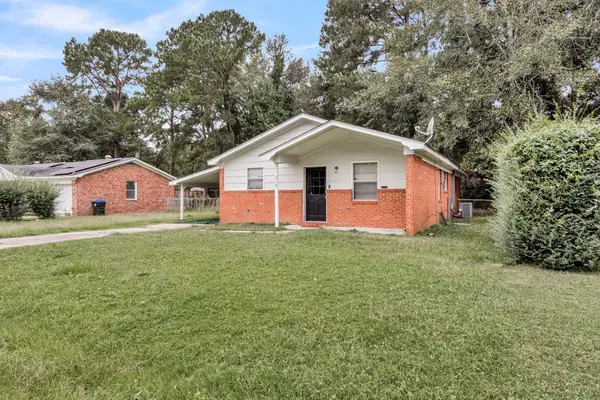 $229,000Active3 beds 2 baths1,377 sq. ft.
$229,000Active3 beds 2 baths1,377 sq. ft.218 Gardenia Street, Summerville, SC 29483
MLS# 25027400Listed by: EXP REALTY LLC - New
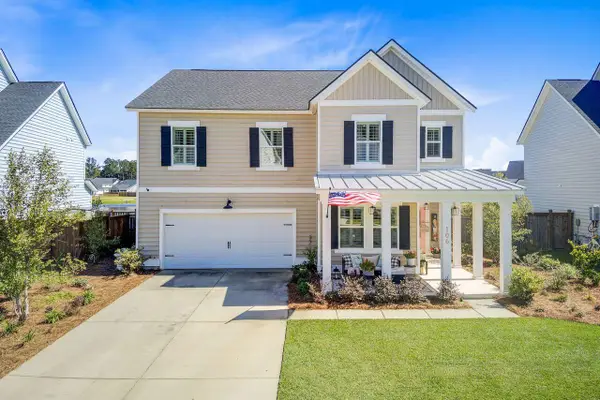 $469,785Active4 beds 3 baths2,489 sq. ft.
$469,785Active4 beds 3 baths2,489 sq. ft.106 River Wind Way, Summerville, SC 29485
MLS# 25027382Listed by: COLDWELL BANKER REALTY - New
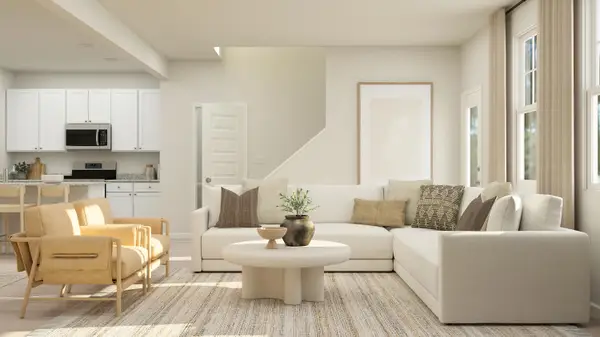 $249,890Active3 beds 3 baths1,872 sq. ft.
$249,890Active3 beds 3 baths1,872 sq. ft.152 Fern Bridge Drive, Summerville, SC 29483
MLS# 25027369Listed by: LENNAR SALES CORP. - New
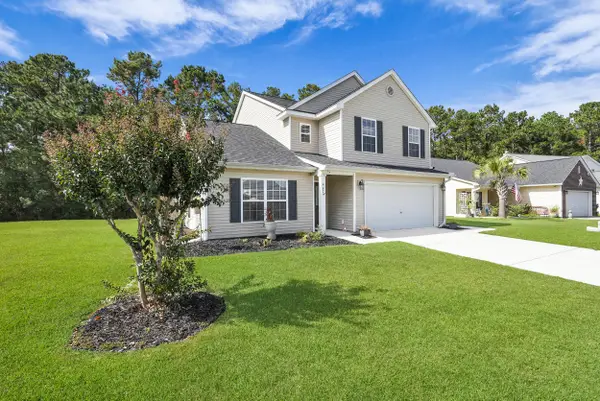 $350,000Active5 beds 3 baths2,592 sq. ft.
$350,000Active5 beds 3 baths2,592 sq. ft.447 Cotton Hope Lane, Summerville, SC 29483
MLS# 25027357Listed by: LPT REALTY, LLC - New
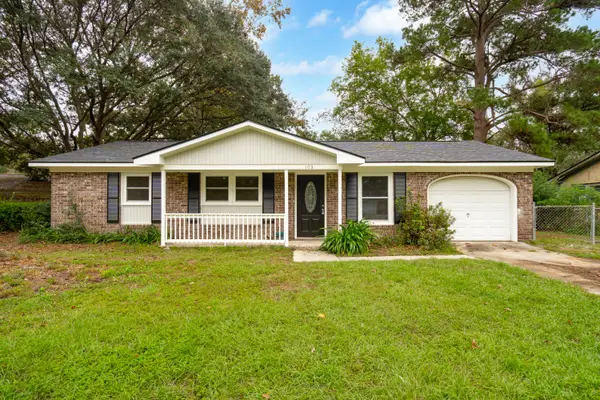 $292,000Active3 beds 2 baths1,100 sq. ft.
$292,000Active3 beds 2 baths1,100 sq. ft.103 Peake Lane, Summerville, SC 29485
MLS# 25027367Listed by: AKERS ELLIS REAL ESTATE LLC
