184 Angora Way, Summerville, SC 29485
Local realty services provided by:ERA Wilder Realty
Listed by:claire porter
Office:lighthouse real estate, llc.
MLS#:25012888
Source:SC_CTAR
184 Angora Way,Summerville, SC 29485
$499,000
- 3 Beds
- 3 Baths
- 2,909 sq. ft.
- Single family
- Active
Price summary
- Price:$499,000
- Price per sq. ft.:$171.54
About this home
Welcome to 184 Angora Way -- where comfort, community, and convenience come together in one perfect home.Tucked away on a quiet cul-de-sac in the gated, 55+ community of Pines at Gahagan, this beautifully maintained home offers serene living among tree-lined streets and friendly neighbors. With just 109 homes, this intimate, well-established neighborhood is known for quality craftsmanship and a peaceful atmosphere--all just minutes from downtown Summerville's shops, restaurants, and grocery stores.Step inside and you'll immediately notice the pristine flooring, soaring ceilings, and abundant natural light that fills the open living space. A gas fireplace in the living room keeps it cozy.The spacious kitchen is a joy to cook in, with ample cabinetry, generous counter space, stainless steel appliances, and a gas range for the home chef. In addition to the generous living room, this home features a bright sunroom and a charming screened porch perfect for enjoying a morning coffee or evening breeze in comfort. The meticulously landscaped yard has irrigation.
The primary suite is a true retreat, complete with tray ceilings, a large walk-in closet, and a spa-like en-suite bathroom featuring a glass-enclosed shower and double vanity. A dedicated office with scenic views and a full guest bathroom round out the first floor, offering functionality and flexibility.
Upstairs, a large bonus space is ideal as a second living area, hobby room, or workout space. A spacious guest bedroom shares a full bathroom, making it easy to host visiting family and friends.
This home also includes modern upgrades for peace of mind, such as a whole-house GENERAC generator and a new tankless water heater. The attached two car garage has a work bench and exterior door.
Living in Pines at Gahagan means enjoying a low-maintenance lifestyle. The HOA takes care of front and back yard lawn care. Just steps from your front door, you'll find the neighborhood clubhouse with a fitness center, outdoor pool, and a calendar full of community events.
Come experience the charm and comfort of 184 Angora Way, and discover why so many choose to call Pines at Gahagan home.
Contact an agent
Home facts
- Year built:2013
- Listing ID #:25012888
- Added:153 day(s) ago
- Updated:October 09, 2025 at 02:32 PM
Rooms and interior
- Bedrooms:3
- Total bathrooms:3
- Full bathrooms:3
- Living area:2,909 sq. ft.
Heating and cooling
- Cooling:Central Air
- Heating:Heat Pump
Structure and exterior
- Year built:2013
- Building area:2,909 sq. ft.
- Lot area:0.22 Acres
Schools
- High school:Stall
- Middle school:Deer Park
- Elementary school:Ladson
Utilities
- Water:Public
- Sewer:Public Sewer
Finances and disclosures
- Price:$499,000
- Price per sq. ft.:$171.54
New listings near 184 Angora Way
- New
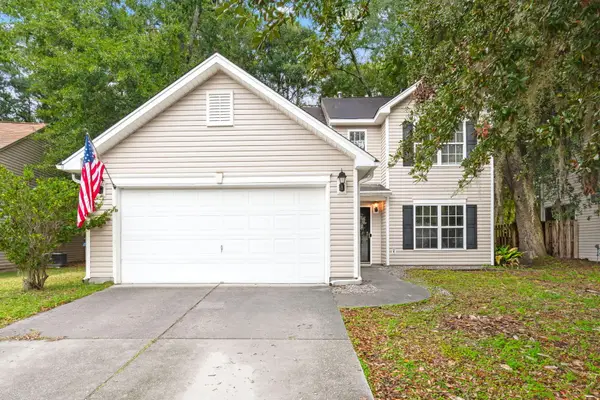 $349,900Active3 beds 3 baths1,906 sq. ft.
$349,900Active3 beds 3 baths1,906 sq. ft.134 Moon Shadow Lane, Summerville, SC 29485
MLS# 25027425Listed by: EXP REALTY LLC - New
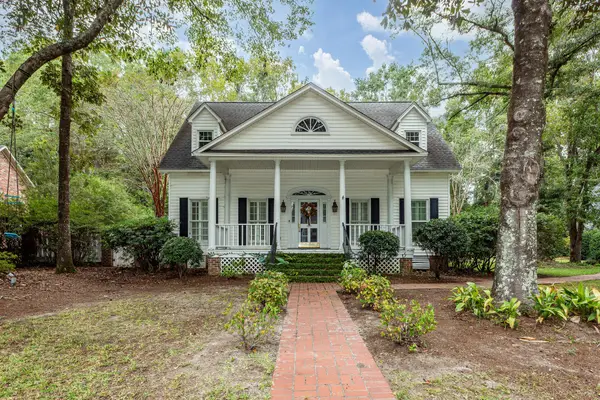 $859,000Active4 beds 4 baths2,926 sq. ft.
$859,000Active4 beds 4 baths2,926 sq. ft.105 Scott Court, Summerville, SC 29483
MLS# 25027414Listed by: HARBOURTOWNE REAL ESTATE - New
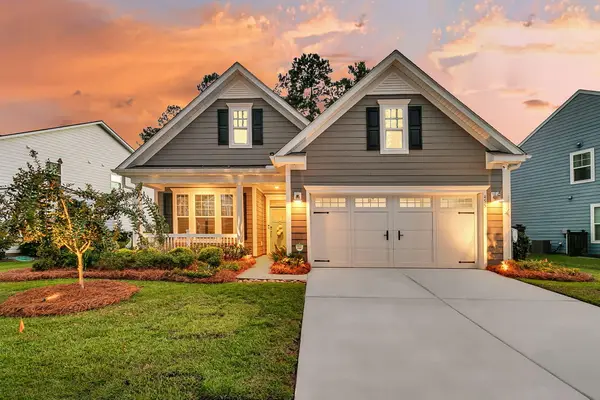 $515,000Active3 beds 3 baths2,170 sq. ft.
$515,000Active3 beds 3 baths2,170 sq. ft.455 Coopers Hawk Drive, Summerville, SC 29483
MLS# 25027413Listed by: CAROLINA ELITE REAL ESTATE - New
 $859,000Active4 beds 4 baths2,926 sq. ft.
$859,000Active4 beds 4 baths2,926 sq. ft.105 Scott Court, Summerville, SC 29483
MLS# 25027414Listed by: HARBOURTOWNE REAL ESTATE - New
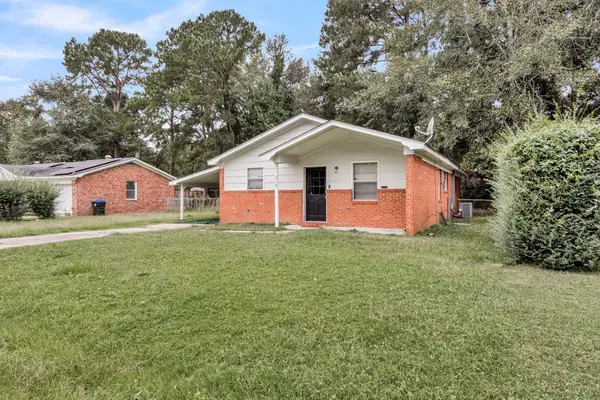 $229,000Active3 beds 2 baths1,377 sq. ft.
$229,000Active3 beds 2 baths1,377 sq. ft.218 Gardenia Street, Summerville, SC 29483
MLS# 25027400Listed by: EXP REALTY LLC - New
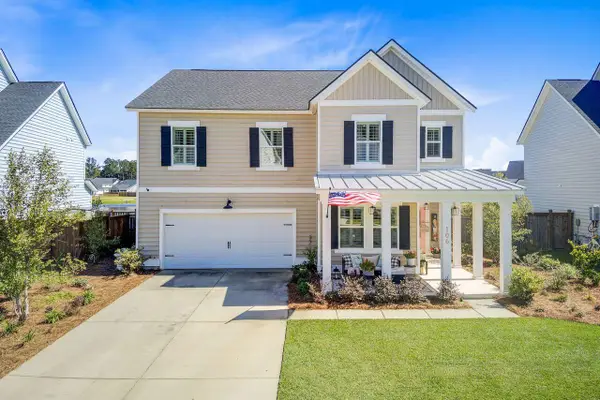 $469,785Active4 beds 3 baths2,489 sq. ft.
$469,785Active4 beds 3 baths2,489 sq. ft.106 River Wind Way, Summerville, SC 29485
MLS# 25027382Listed by: COLDWELL BANKER REALTY - New
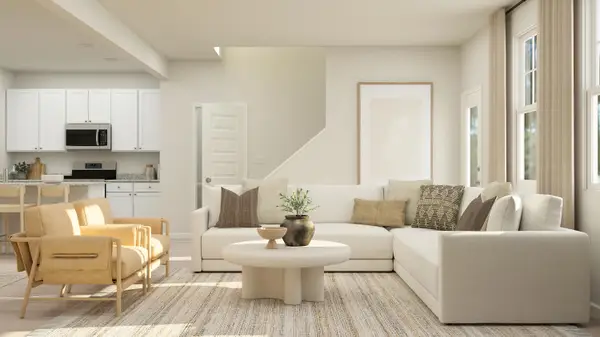 $249,890Active3 beds 3 baths1,872 sq. ft.
$249,890Active3 beds 3 baths1,872 sq. ft.152 Fern Bridge Drive, Summerville, SC 29483
MLS# 25027369Listed by: LENNAR SALES CORP. - New
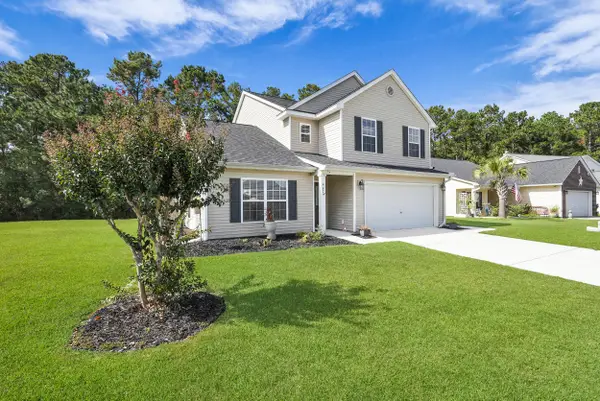 $350,000Active5 beds 3 baths2,592 sq. ft.
$350,000Active5 beds 3 baths2,592 sq. ft.447 Cotton Hope Lane, Summerville, SC 29483
MLS# 25027357Listed by: LPT REALTY, LLC - New
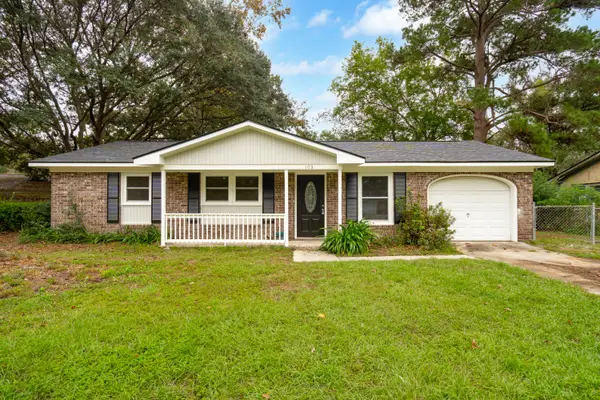 $292,000Active3 beds 2 baths1,100 sq. ft.
$292,000Active3 beds 2 baths1,100 sq. ft.103 Peake Lane, Summerville, SC 29485
MLS# 25027367Listed by: AKERS ELLIS REAL ESTATE LLC - New
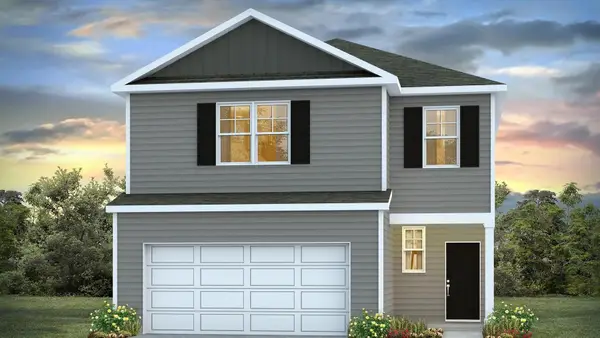 $444,000Active4 beds 3 baths2,203 sq. ft.
$444,000Active4 beds 3 baths2,203 sq. ft.1069 Forrest Creek Drive, Summerville, SC 29483
MLS# 25027350Listed by: D R HORTON INC
