190 Rolling Meadows Drive, Summerville, SC 29485
Local realty services provided by:ERA Wilder Realty
Listed by:treg monty843-779-8660
Office:carolina one real estate
MLS#:25018949
Source:SC_CTAR
190 Rolling Meadows Drive,Summerville, SC 29485
$599,000
- 4 Beds
- 4 Baths
- 3,099 sq. ft.
- Single family
- Active
Price summary
- Price:$599,000
- Price per sq. ft.:$193.29
About this home
MOTIVATED SELLER! All offers considered.A rare opportunity to call the beautiful, established neighborhood of Walnut Farms, with its stunning, mature trees, HOME! This gracious 4 bed/3.5 bath 3099sq ft home has it all - gleaming hardwood floors, formal living and dining rooms, and large family room with gas fireplace. The bright sunroom opens out to the huge deck and spacious backyard OASIS with inviting in-ground swimming pool, fire pit, with outdoor lighting, promising many days and evenings filled with fun, family and friends..The gourmet eat-in kitchen features upgraded appliances - gas cooktop, gas wall oven, stainless dishwasher, spacious refrigerator just 2 yrs old - as well as a spacious island, granite counters, and plenty of cabinet storage. A spacious laundry room with 2yrold washer/dryer opens to the roomy 2car garage.
Plenty of room for everyone - a downstairs master ensuite with walk-in closet, FROG with full bath, and 2nd floor with 2 bedrooms, full bath, and tons of storage throughout the entire home.
This MUST SEE home sits on a corner lot and has so much more to offer and is zoned for excellent Dorchester District II schools.
Contact an agent
Home facts
- Year built:1990
- Listing ID #:25018949
- Added:91 day(s) ago
- Updated:October 09, 2025 at 02:32 PM
Rooms and interior
- Bedrooms:4
- Total bathrooms:4
- Full bathrooms:3
- Half bathrooms:1
- Living area:3,099 sq. ft.
Heating and cooling
- Cooling:Central Air
Structure and exterior
- Year built:1990
- Building area:3,099 sq. ft.
- Lot area:0.84 Acres
Schools
- High school:Ashley Ridge
- Middle school:East Edisto
- Elementary school:Beech Hill
Utilities
- Water:Public
- Sewer:Public Sewer
Finances and disclosures
- Price:$599,000
- Price per sq. ft.:$193.29
New listings near 190 Rolling Meadows Drive
- New
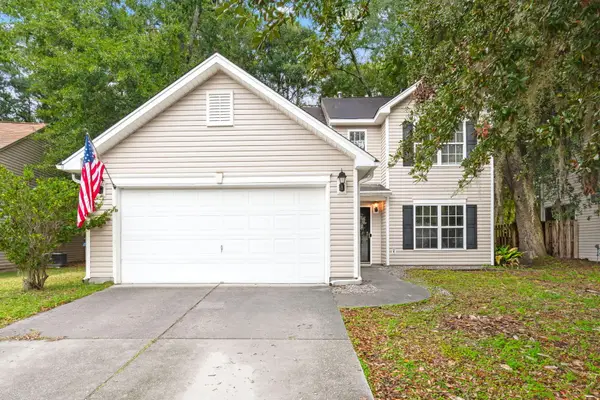 $349,900Active3 beds 3 baths1,906 sq. ft.
$349,900Active3 beds 3 baths1,906 sq. ft.134 Moon Shadow Lane, Summerville, SC 29485
MLS# 25027425Listed by: EXP REALTY LLC - New
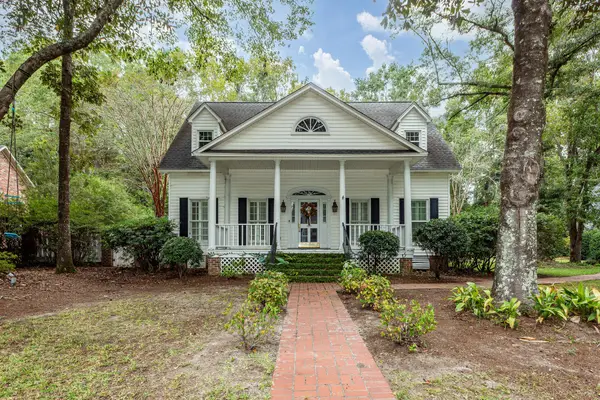 $859,000Active4 beds 4 baths2,926 sq. ft.
$859,000Active4 beds 4 baths2,926 sq. ft.105 Scott Court, Summerville, SC 29483
MLS# 25027414Listed by: HARBOURTOWNE REAL ESTATE - New
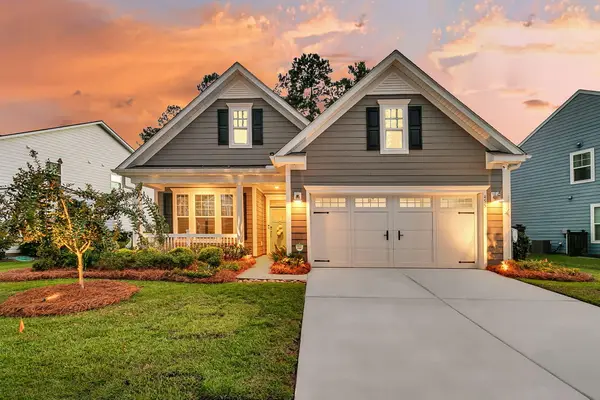 $515,000Active3 beds 3 baths2,170 sq. ft.
$515,000Active3 beds 3 baths2,170 sq. ft.455 Coopers Hawk Drive, Summerville, SC 29483
MLS# 25027413Listed by: CAROLINA ELITE REAL ESTATE - New
 $859,000Active4 beds 4 baths2,926 sq. ft.
$859,000Active4 beds 4 baths2,926 sq. ft.105 Scott Court, Summerville, SC 29483
MLS# 25027414Listed by: HARBOURTOWNE REAL ESTATE - New
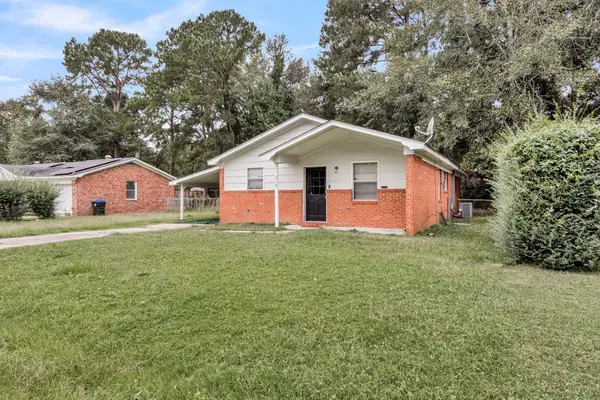 $229,000Active3 beds 2 baths1,377 sq. ft.
$229,000Active3 beds 2 baths1,377 sq. ft.218 Gardenia Street, Summerville, SC 29483
MLS# 25027400Listed by: EXP REALTY LLC - New
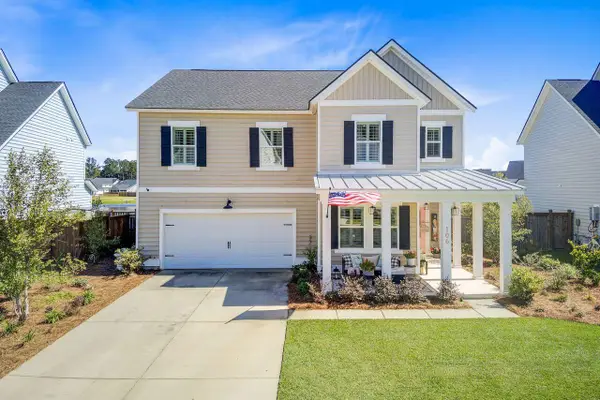 $469,785Active4 beds 3 baths2,489 sq. ft.
$469,785Active4 beds 3 baths2,489 sq. ft.106 River Wind Way, Summerville, SC 29485
MLS# 25027382Listed by: COLDWELL BANKER REALTY - New
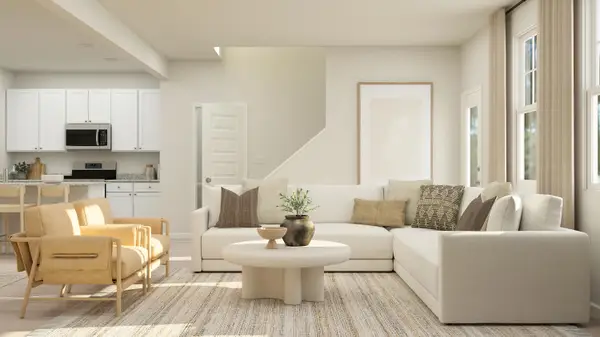 $249,890Active3 beds 3 baths1,872 sq. ft.
$249,890Active3 beds 3 baths1,872 sq. ft.152 Fern Bridge Drive, Summerville, SC 29483
MLS# 25027369Listed by: LENNAR SALES CORP. - New
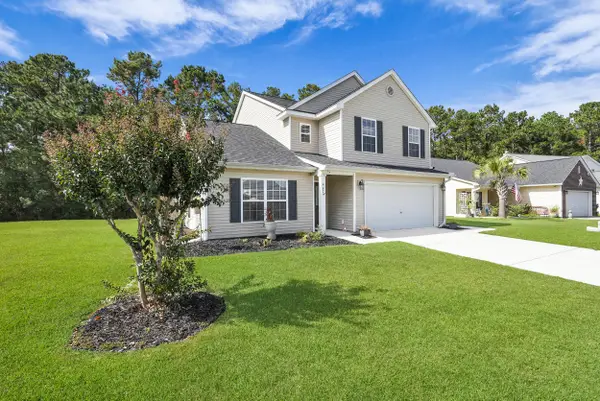 $350,000Active5 beds 3 baths2,592 sq. ft.
$350,000Active5 beds 3 baths2,592 sq. ft.447 Cotton Hope Lane, Summerville, SC 29483
MLS# 25027357Listed by: LPT REALTY, LLC - New
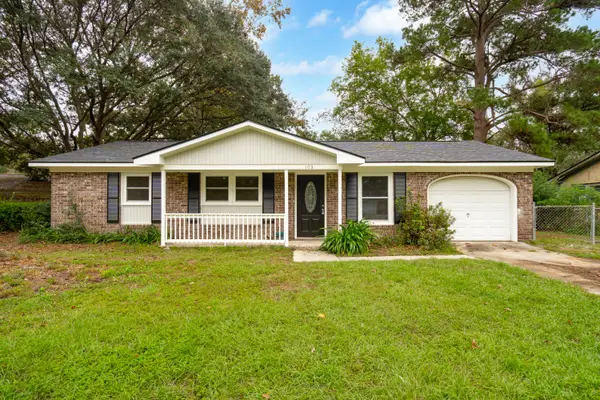 $292,000Active3 beds 2 baths1,100 sq. ft.
$292,000Active3 beds 2 baths1,100 sq. ft.103 Peake Lane, Summerville, SC 29485
MLS# 25027367Listed by: AKERS ELLIS REAL ESTATE LLC - New
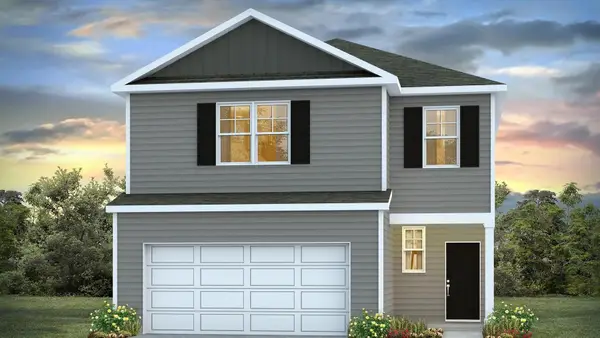 $444,000Active4 beds 3 baths2,203 sq. ft.
$444,000Active4 beds 3 baths2,203 sq. ft.1069 Forrest Creek Drive, Summerville, SC 29483
MLS# 25027350Listed by: D R HORTON INC
