200 White Gables Drive, Summerville, SC 29483
Local realty services provided by:ERA Wilder Realty
Listed by:amy nienstedt843-779-8660
Office:carolina one real estate
MLS#:25019222
Source:SC_CTAR
200 White Gables Drive,Summerville, SC 29483
$445,000
- 3 Beds
- 3 Baths
- 2,270 sq. ft.
- Single family
- Active
Price summary
- Price:$445,000
- Price per sq. ft.:$196.04
About this home
BRAND NEW HVAC - JULY 2025!! Welcome to 200 White Gables Drive - where charm, elegance, and thoughtful upgrades meet in this stunning former model home. Set on a picturesque, park-like corner in the sought-after White Gables community, this home makes a statement from the start with its regal double front porches-perfect for morning coffee or evening cocktails. Inside, you'll find rich hardwood floors throughout the first level, enhanced by extensive crown molding and beautifully cased doors and windows that add a custom, elevated feel. The main level offers both formal living and dining spaces at the front of the home, while the open-concept kitchen and family room create a warm and functional flow in the back. The kitchen boasts updated granite countertops, elegant cabinetry,and direct sightlines to the cozy living room, complete with a gas fireplace. Step outside onto the rear deck, where you can enjoy the private, low-maintenance backyard and access to the detached two-car garage. Upstairs, the spacious primary suite feels like a retreat, featuring a fully renovated en suite bathroom with dual vanities, a generous walk-in closet with double doors, and a luxurious walk-in shower. Two additional bedrooms each offer their own private half bath and share a central Jack-and-Jill tub/showerperfect for guests or family. They both also have access to the upstairs porch!
The seller has spared no expense in just adding $20,000 of new grass! An irrigation system helps maintain the beautiful, lush new lawn. Also, the entire house has brand new window shutters and exterior hurricane shutters. All of this, nestled in a community known for its Southern charm and exceptional amenities, including a neighborhood pool, clubhouse, walking trails, and green parks around every corner. This is not just a houseit's a lifestyle. Come see why 200 White Gables Drive is the one you've been waiting for.
Contact an agent
Home facts
- Year built:2002
- Listing ID #:25019222
- Added:89 day(s) ago
- Updated:October 09, 2025 at 02:32 PM
Rooms and interior
- Bedrooms:3
- Total bathrooms:3
- Full bathrooms:2
- Half bathrooms:1
- Living area:2,270 sq. ft.
Heating and cooling
- Cooling:Central Air
Structure and exterior
- Year built:2002
- Building area:2,270 sq. ft.
- Lot area:0.11 Acres
Schools
- High school:Summerville
- Middle school:Dubose
- Elementary school:Knightsville
Utilities
- Water:Public
- Sewer:Public Sewer
Finances and disclosures
- Price:$445,000
- Price per sq. ft.:$196.04
New listings near 200 White Gables Drive
- New
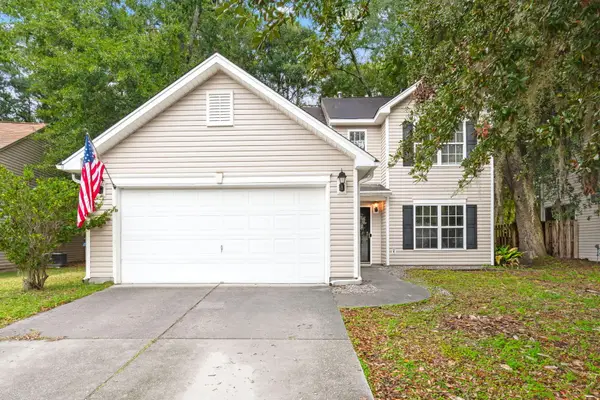 $349,900Active3 beds 3 baths1,906 sq. ft.
$349,900Active3 beds 3 baths1,906 sq. ft.134 Moon Shadow Lane, Summerville, SC 29485
MLS# 25027425Listed by: EXP REALTY LLC - New
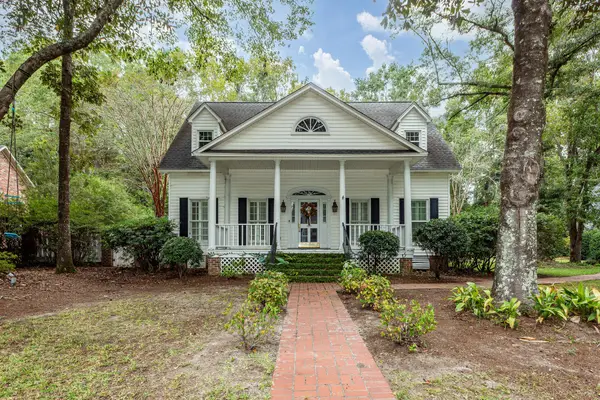 $859,000Active4 beds 4 baths2,926 sq. ft.
$859,000Active4 beds 4 baths2,926 sq. ft.105 Scott Court, Summerville, SC 29483
MLS# 25027414Listed by: HARBOURTOWNE REAL ESTATE - New
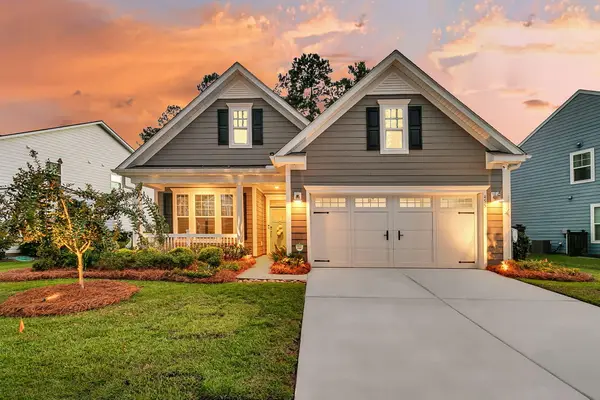 $515,000Active3 beds 3 baths2,170 sq. ft.
$515,000Active3 beds 3 baths2,170 sq. ft.455 Coopers Hawk Drive, Summerville, SC 29483
MLS# 25027413Listed by: CAROLINA ELITE REAL ESTATE - New
 $859,000Active4 beds 4 baths2,926 sq. ft.
$859,000Active4 beds 4 baths2,926 sq. ft.105 Scott Court, Summerville, SC 29483
MLS# 25027414Listed by: HARBOURTOWNE REAL ESTATE - New
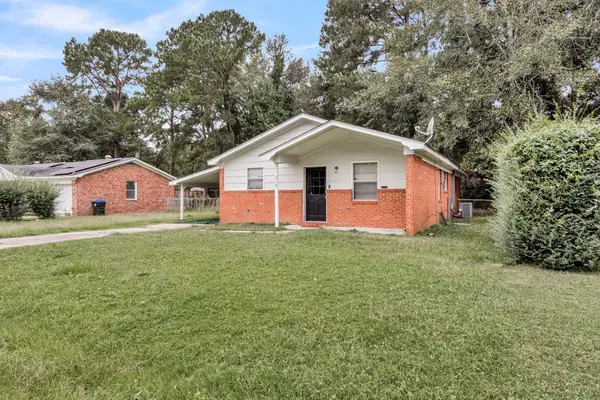 $229,000Active3 beds 2 baths1,377 sq. ft.
$229,000Active3 beds 2 baths1,377 sq. ft.218 Gardenia Street, Summerville, SC 29483
MLS# 25027400Listed by: EXP REALTY LLC - New
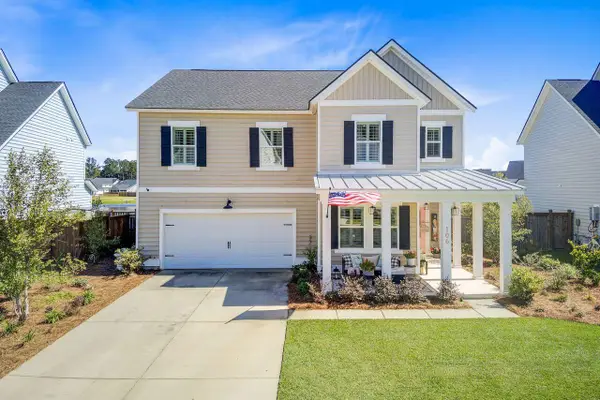 $469,785Active4 beds 3 baths2,489 sq. ft.
$469,785Active4 beds 3 baths2,489 sq. ft.106 River Wind Way, Summerville, SC 29485
MLS# 25027382Listed by: COLDWELL BANKER REALTY - New
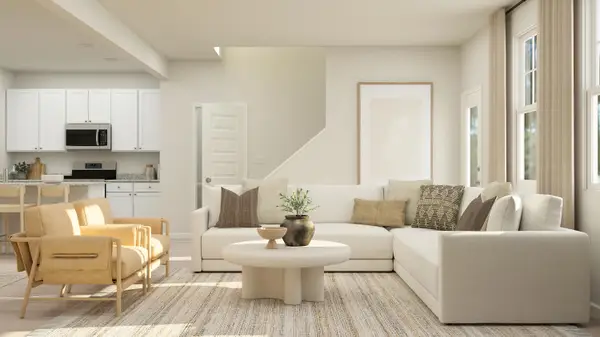 $249,890Active3 beds 3 baths1,872 sq. ft.
$249,890Active3 beds 3 baths1,872 sq. ft.152 Fern Bridge Drive, Summerville, SC 29483
MLS# 25027369Listed by: LENNAR SALES CORP. - New
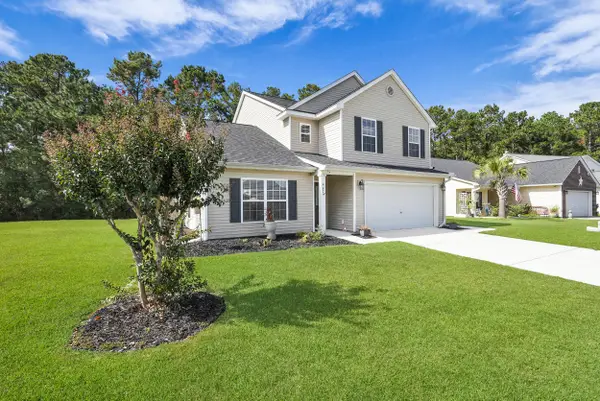 $350,000Active5 beds 3 baths2,592 sq. ft.
$350,000Active5 beds 3 baths2,592 sq. ft.447 Cotton Hope Lane, Summerville, SC 29483
MLS# 25027357Listed by: LPT REALTY, LLC - New
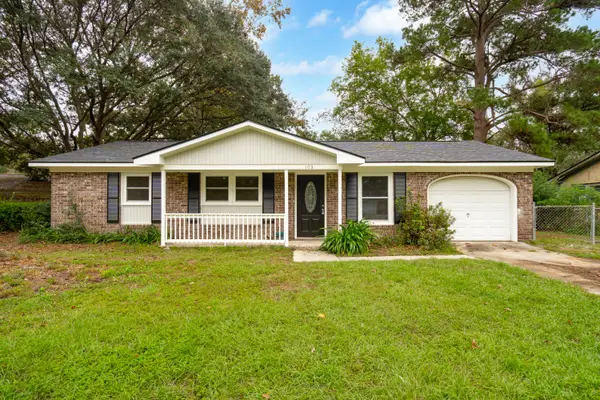 $292,000Active3 beds 2 baths1,100 sq. ft.
$292,000Active3 beds 2 baths1,100 sq. ft.103 Peake Lane, Summerville, SC 29485
MLS# 25027367Listed by: AKERS ELLIS REAL ESTATE LLC - New
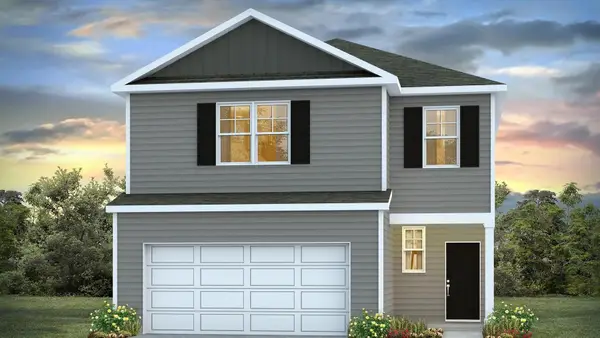 $444,000Active4 beds 3 baths2,203 sq. ft.
$444,000Active4 beds 3 baths2,203 sq. ft.1069 Forrest Creek Drive, Summerville, SC 29483
MLS# 25027350Listed by: D R HORTON INC
