203 Wappoo Trace Lane, Summerville, SC 29486
Local realty services provided by:ERA Wilder Realty
Listed by:kortney oden843-779-8660
Office:carolina one real estate
MLS#:25029227
Source:SC_CTAR
203 Wappoo Trace Lane,Summerville, SC 29486
$439,000
- 4 Beds
- 3 Baths
- 2,353 sq. ft.
- Single family
- Active
Price summary
- Price:$439,000
- Price per sq. ft.:$186.57
About this home
Like NEW home built in 2024 with multiple owner-installed upgrades, including: board & batten and shiplap in secondary baths, barn door in master suite, cedar wood custom shelf & designer tile in the laundry room, framed windows, fans in all bedrooms & patio, master bath chandelier, upgraded outdoor lighting & indoor accent lighting, custom stone landscaping & wrap-around flower garden with weed barrier, and NEW fence & trash enclosure. Builder installed upgrades include 42-inch white cabinets with black matte pulls, KitchenAid appliances, quartz countertops, black matte door handles/faucets/light fixtures throughout home, 36-inch gas fireplace with stained wood mantel shelf & shiplap feature wall, built in mud-locker at entry, oak-treaded stairwell with exposed stair rails, heightenedvanities & quartz counters in all 3 baths, frameless showers tiled to the ceiling, screened-in back porch, and a 4-zone lawn irrigation system. Energy features include ENERGY STAR certified home with a HERS score of 42, indoor airPLUS qualified, Broan Fresh Air System, AeroBarrier sealed walls and UV-blocking dual-pane windows. This home backs up to tranquil views of protected wetlands and includes a two-year transferrable warranty for electrical and HVAC systems. You'll also enjoy access to the 300-acre lake system, with community amenities including a pool, playground, and miles of walking trails. Meticulously maintained and thoughtfully upgraded, this exceptional property is a true value, don't miss your chance to see it in person!
Contact an agent
Home facts
- Year built:2024
- Listing ID #:25029227
- Added:49 day(s) ago
- Updated:October 31, 2025 at 03:51 PM
Rooms and interior
- Bedrooms:4
- Total bathrooms:3
- Full bathrooms:3
- Living area:2,353 sq. ft.
Heating and cooling
- Cooling:Central Air
Structure and exterior
- Year built:2024
- Building area:2,353 sq. ft.
- Lot area:0.12 Acres
Schools
- High school:Cane Bay High School
- Middle school:Cane Bay
- Elementary school:Cane Bay
Utilities
- Water:Public
- Sewer:Public Sewer
Finances and disclosures
- Price:$439,000
- Price per sq. ft.:$186.57
New listings near 203 Wappoo Trace Lane
- New
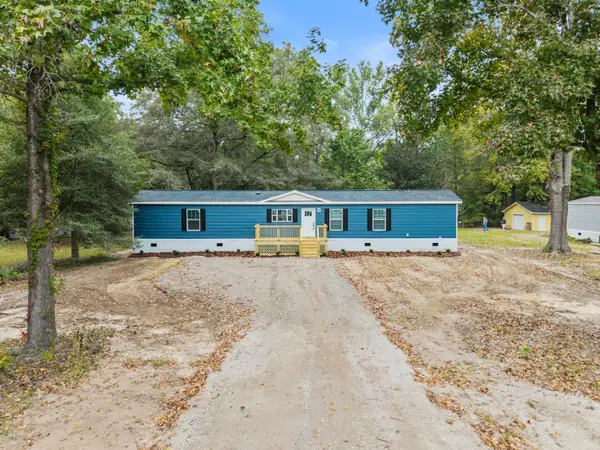 $259,495Active3 beds 2 baths1,216 sq. ft.
$259,495Active3 beds 2 baths1,216 sq. ft.192 Dean Drive, Summerville, SC 29483
MLS# 25029248Listed by: ISAVE REALTY - New
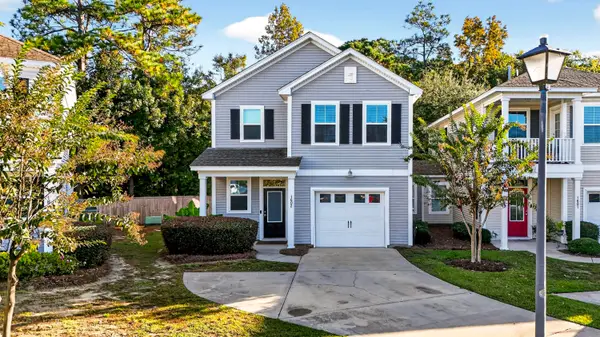 $315,000Active3 beds 3 baths1,482 sq. ft.
$315,000Active3 beds 3 baths1,482 sq. ft.1602 Poplar Grove Place Place, Summerville, SC 29483
MLS# 25029236Listed by: INTERCOAST PROPERTIES, INC. - New
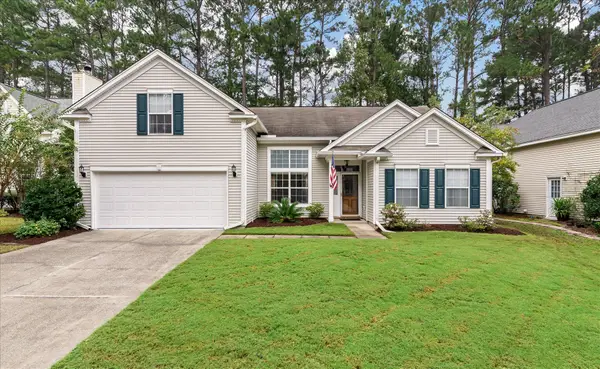 $460,000Active4 beds 2 baths2,265 sq. ft.
$460,000Active4 beds 2 baths2,265 sq. ft.534 Pointe Of Oaks Road, Summerville, SC 29485
MLS# 25029228Listed by: THE BOULEVARD COMPANY - New
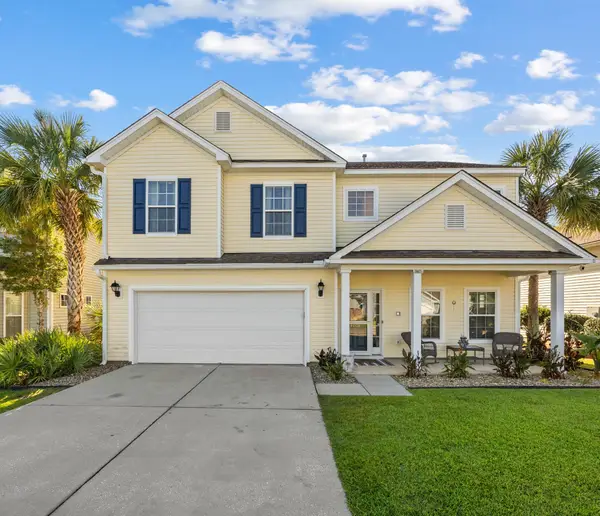 $449,000Active5 beds 3 baths2,816 sq. ft.
$449,000Active5 beds 3 baths2,816 sq. ft.4008 Sanderson Lane, Summerville, SC 29483
MLS# 25028738Listed by: REALTY ONE GROUP COASTAL - New
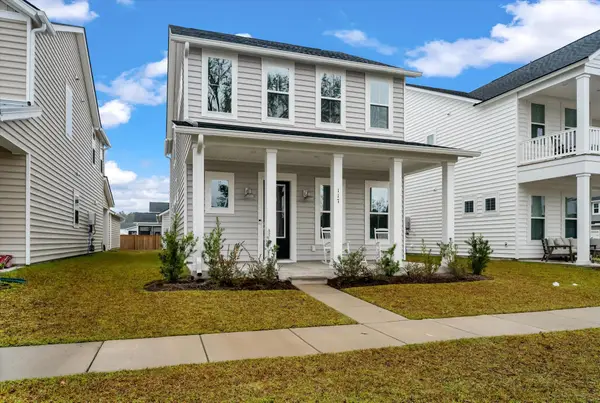 $394,500Active4 beds 3 baths2,117 sq. ft.
$394,500Active4 beds 3 baths2,117 sq. ft.117 Wonder Sol Way, Summerville, SC 29485
MLS# 25029209Listed by: COLDWELL BANKER REALTY - New
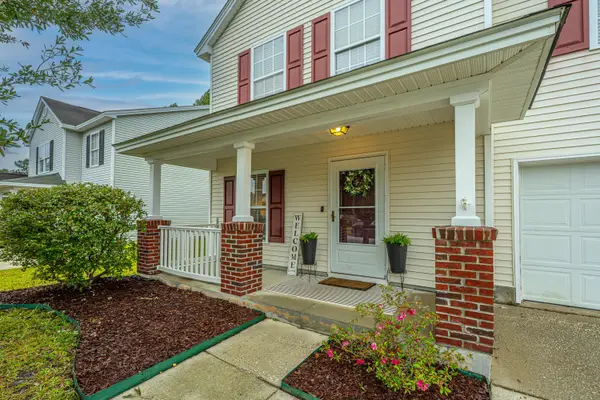 $340,000Active3 beds 3 baths1,674 sq. ft.
$340,000Active3 beds 3 baths1,674 sq. ft.238 Avonshire Drive, Summerville, SC 29483
MLS# 25029210Listed by: CAROLINA ONE REAL ESTATE - New
 $449,000Active5 beds 4 baths2,702 sq. ft.
$449,000Active5 beds 4 baths2,702 sq. ft.5204 Carlisle Court, Summerville, SC 29485
MLS# 25029191Listed by: REALTY ONE GROUP COASTAL - New
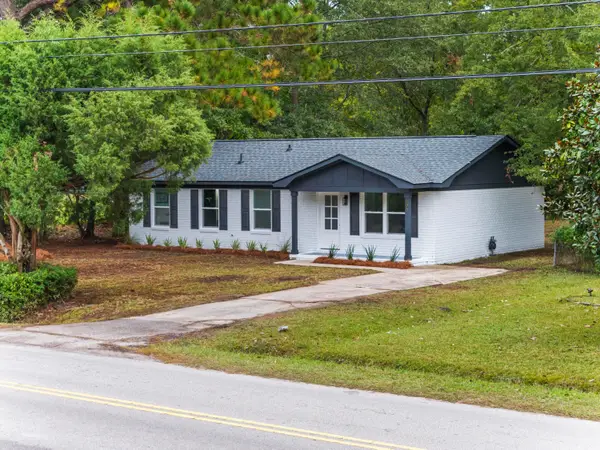 $345,000Active4 beds 2 baths1,290 sq. ft.
$345,000Active4 beds 2 baths1,290 sq. ft.403 Bryan Street, Summerville, SC 29483
MLS# 25029194Listed by: RE/MAX SOUTHERN SHORES - New
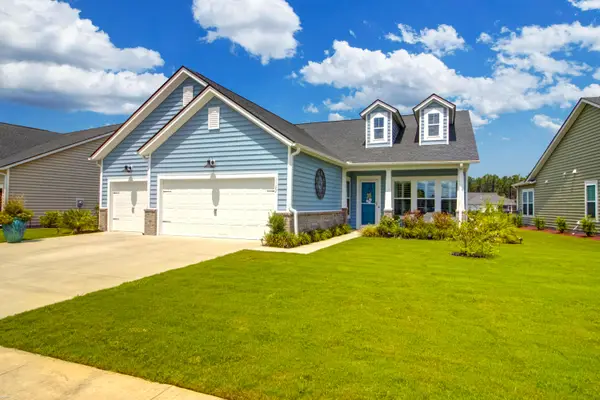 $540,000Active3 beds 2 baths2,532 sq. ft.
$540,000Active3 beds 2 baths2,532 sq. ft.1142 Cane Crk Way, Summerville, SC 29485
MLS# 25029169Listed by: CAROLINA ONE REAL ESTATE - New
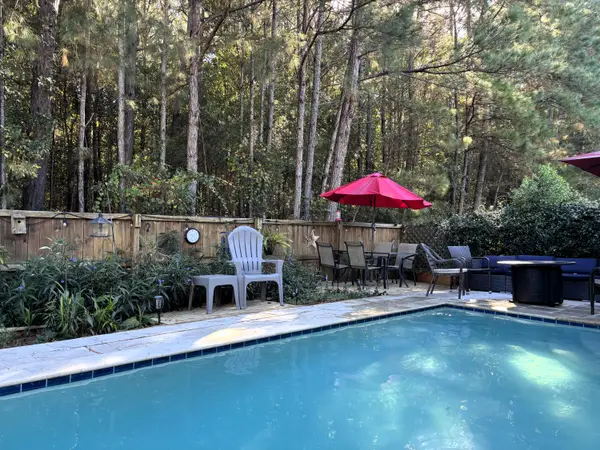 $379,000Active4 beds 3 baths2,113 sq. ft.
$379,000Active4 beds 3 baths2,113 sq. ft.138 Longford Drive, Summerville, SC 29483
MLS# 25029177Listed by: RE/MAX SOUTHERN SHORES
