206 Evergreen Avenue, Summerville, SC 29485
Local realty services provided by:ERA Wilder Realty
Listed by:carolina jordan
Office:coldwell banker realty
MLS#:25024523
Source:SC_CTAR
206 Evergreen Avenue,Summerville, SC 29485
$499,900
- 6 Beds
- 5 Baths
- 3,565 sq. ft.
- Single family
- Active
Price summary
- Price:$499,900
- Price per sq. ft.:$140.22
About this home
Welcome to 206 Evergreen Ave - Where Every Room Tells a Story. Step inside this beautifully upgraded Fulton floor plan in the heart of Summers Corner, and imagine how your story begins here.As you walk through the front door, the private office is to the right, perfect for quiet mornings of focus or productive work-from-home days. The formal dining room across the way sets the stage for family gatherings and celebrations. The open family room flows into a gorgeous kitchen with a large island, gas range, quartz countertops, and pantry; ideal for weeknight dinners or hosting friends.A guest suite with a private bath and custom closet offers comfort and privacy for visitors. Under the staircase, a cozy nook adds charm, ready to be a reading corner, pet retreat, or clever storage space.
Upstairs, four bedrooms provide room for everyone, along with a convenient second-floor laundry room, making everyday living a breeze. The primary suite is a retreat of its own, featuring a spa-like bath with double vanities, soaking tub, walk-in shower, and oversized custom closet. On the third floor, a private bedroom with its own bath and closet offers flexibility for a teen suite, gym, or quiet getaway.
Step out back to a fully fenced yard; ready for play, gardening, or weekend barbecues. Relax on the screened porch or sip coffee on the front porch overlooking the park and playground across the street.
Best of all, this home is truly move-in ready. No waiting for a new build; just unpack, settle in, and start your next chapter right away.
Living in Summers Corner means trails, Buffalo Lake, a community pool, and the Corner House Café nearby. Plus, future access to the Summers Corner Club with pools and splash pads adds even more excitement. All within the award-winning Dorchester District 2 school zone.
This home blends convenience, charm, and modern upgrades; perfect for those ready to begin their story today.
Contact an agent
Home facts
- Year built:2020
- Listing ID #:25024523
- Added:1 day(s) ago
- Updated:September 08, 2025 at 11:26 AM
Rooms and interior
- Bedrooms:6
- Total bathrooms:5
- Full bathrooms:4
- Half bathrooms:1
- Living area:3,565 sq. ft.
Heating and cooling
- Cooling:Central Air
Structure and exterior
- Year built:2020
- Building area:3,565 sq. ft.
- Lot area:0.14 Acres
Schools
- High school:Ashley Ridge
- Middle school:East Edisto
- Elementary school:Sand Hill
Utilities
- Water:Public
- Sewer:Public Sewer
Finances and disclosures
- Price:$499,900
- Price per sq. ft.:$140.22
New listings near 206 Evergreen Avenue
- New
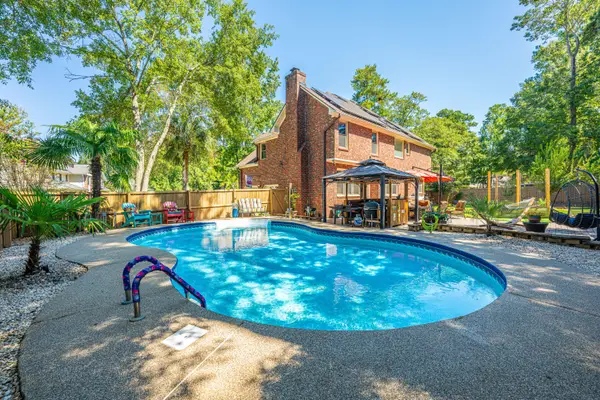 $500,000Active4 beds 3 baths2,474 sq. ft.
$500,000Active4 beds 3 baths2,474 sq. ft.116 Mendenhall Street, Summerville, SC 29483
MLS# 25024561Listed by: CAROLINA ONE REAL ESTATE - New
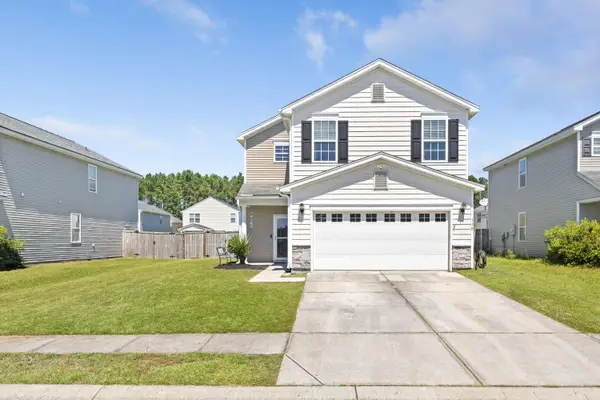 $330,000Active4 beds 3 baths2,440 sq. ft.
$330,000Active4 beds 3 baths2,440 sq. ft.338 Peters Creek Drive, Summerville, SC 29486
MLS# 25024324Listed by: EXP REALTY LLC - New
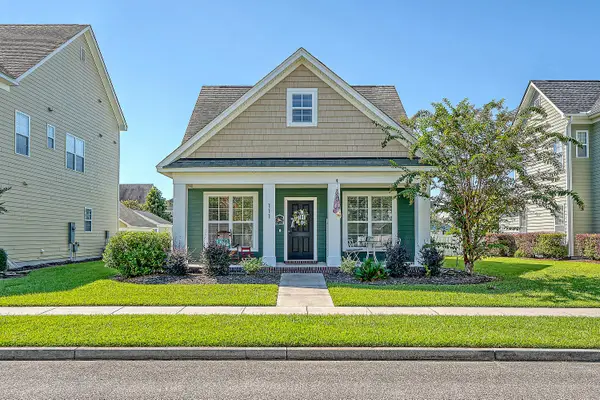 $339,000Active3 beds 2 baths1,511 sq. ft.
$339,000Active3 beds 2 baths1,511 sq. ft.111 Foxglove Avenue, Summerville, SC 29483
MLS# 25024551Listed by: CAROLINA ONE REAL ESTATE - New
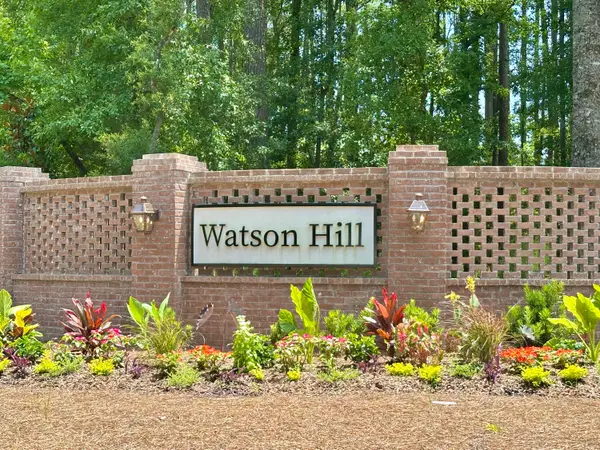 $307,590Active3 beds 2 baths1,200 sq. ft.
$307,590Active3 beds 2 baths1,200 sq. ft.5321 Bending Flats Way, Summerville, SC 29485
MLS# 25024535Listed by: STARLIGHT HOMES - New
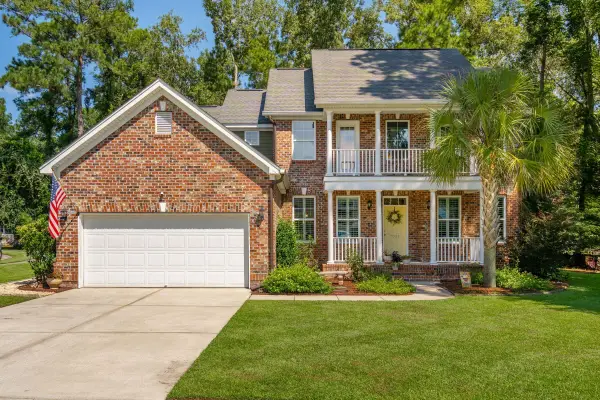 $607,000Active3 beds 3 baths2,685 sq. ft.
$607,000Active3 beds 3 baths2,685 sq. ft.7001 Sassafrass Court, Summerville, SC 29485
MLS# 25024528Listed by: SELL YOUR HOME SERVICES, LLC - New
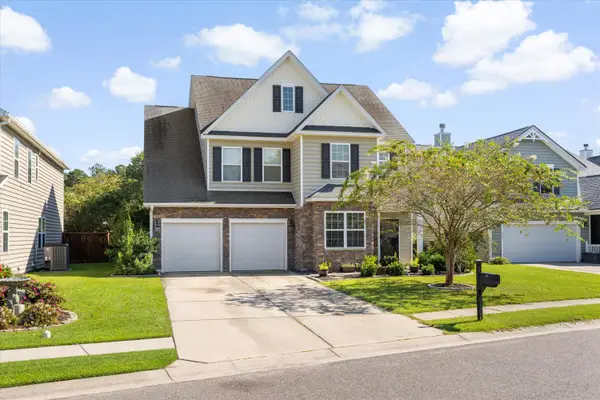 $485,000Active5 beds 4 baths2,923 sq. ft.
$485,000Active5 beds 4 baths2,923 sq. ft.225 Berwick Drive, Summerville, SC 29483
MLS# 25024522Listed by: BRAND NAME REAL ESTATE - New
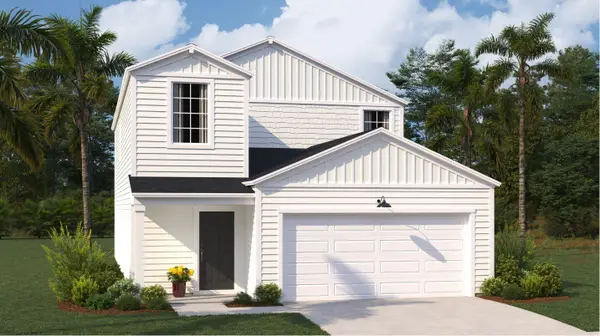 $366,460Active5 beds 3 baths2,400 sq. ft.
$366,460Active5 beds 3 baths2,400 sq. ft.356 Tiliwa Street, Summerville, SC 29486
MLS# 25024516Listed by: LENNAR SALES CORP. - New
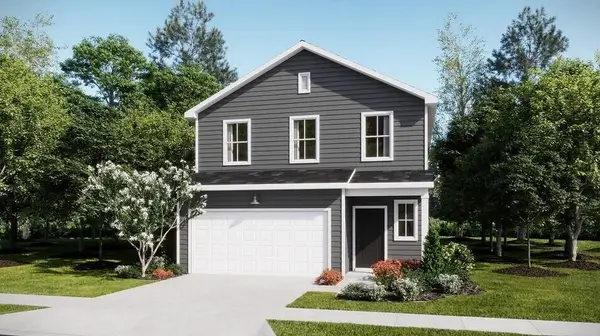 $339,700Active4 beds 3 baths2,170 sq. ft.
$339,700Active4 beds 3 baths2,170 sq. ft.649 Culpepper Street, Summerville, SC 29486
MLS# 25024517Listed by: LENNAR SALES CORP. - New
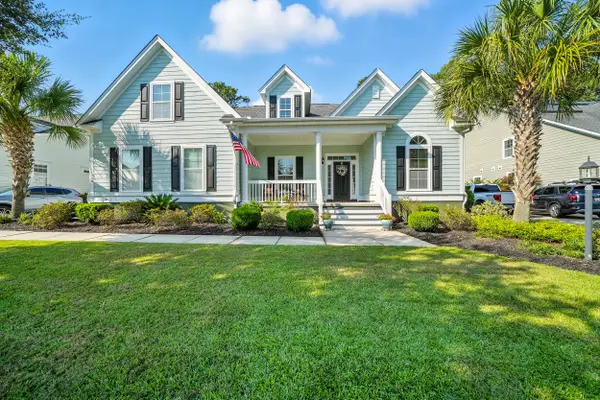 $560,000Active4 beds 3 baths2,495 sq. ft.
$560,000Active4 beds 3 baths2,495 sq. ft.106 Heart Pine Circle, Summerville, SC 29485
MLS# 25024512Listed by: COLDWELL BANKER REALTY
