116 Mendenhall Street, Summerville, SC 29483
Local realty services provided by:ERA Wilder Realty
Listed by:lee keadle843-779-8660
Office:carolina one real estate
MLS#:25024561
Source:SC_CTAR
116 Mendenhall Street,Summerville, SC 29483
$500,000
- 4 Beds
- 3 Baths
- 2,474 sq. ft.
- Single family
- Active
Price summary
- Price:$500,000
- Price per sq. ft.:$202.1
About this home
Live in the heart of Summerville with easy access to I-26, Hutchinson Square, and all of the Azalea Square shops and restaurants! This solid brick home has been designed for entertaining with a saltwater pool, outdoor kitchen, and spacious patio in this private backyard which feels like an oasis! A 2022 kitchen remodel offers an open space with large island, bar top seating, quartz counters, stainless appliances, and be sure to note the 3 pantries! Windows line the back of this living area allowing great views and natural light as you entertain. In the den, a brick gas fireplace serves as a classic focal point in this open layout. For more formal gatherings, the separate dining room is adjacent to the kitchen, and a flex room off the foyer would make a beautiful home office or playroom. Follow the wood tread stairs up the 2 story foyer to more gleaming wood floors. The owner's suite boasts a 12 ft vaulted ceiling, and its large walk-in closet offers plenty of storage space. The vaulted ceiling extends to a light filled owner's bath with 2 skylights, dual vanity, soaking tub, separate standing shower, and linen closet. Three additional spacious bedrooms use a full hall bath that's perfect for sharing with a sink thoughtfully separated from the shower/toilet. This solid brick home features a 2020 roof, a fully encapsulated crawlspace, and solar panels that are paid in full, helping to lower electricity costs and provide low maintenance. Also note the backyard is so large that part of it has been fenced off for boat storage. This ideally located home offers numerous entertainment options and conveniences within a short drive, including charming historic Downtown Summerville, Azalea Square movie theater, Target, multiple grocery stores, and Roper St. Francis Hospital. It's also less than 30 minutes to the Charleston Air Force Base. Come see for yourself the larger lots and mature landscaping in South Pointe, and discover how the private pool and dream backyard truly make this home stand out!
Contact an agent
Home facts
- Year built:1989
- Listing ID #:25024561
- Added:1 day(s) ago
- Updated:September 08, 2025 at 02:26 PM
Rooms and interior
- Bedrooms:4
- Total bathrooms:3
- Full bathrooms:2
- Half bathrooms:1
- Living area:2,474 sq. ft.
Heating and cooling
- Cooling:Central Air
Structure and exterior
- Year built:1989
- Building area:2,474 sq. ft.
- Lot area:0.3 Acres
Schools
- High school:Stratford
- Middle school:Sangaree
- Elementary school:Sangaree
Utilities
- Water:Public
- Sewer:Public Sewer
Finances and disclosures
- Price:$500,000
- Price per sq. ft.:$202.1
New listings near 116 Mendenhall Street
- New
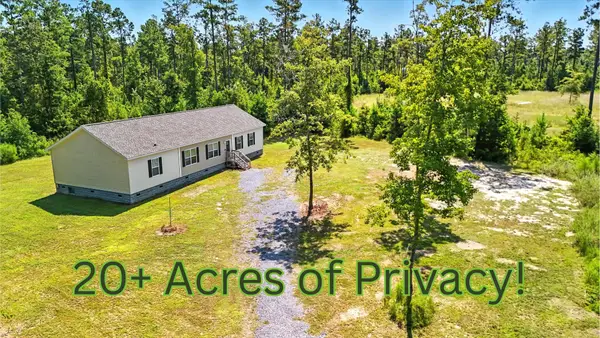 $769,000Active4 beds 3 baths2,280 sq. ft.
$769,000Active4 beds 3 baths2,280 sq. ft.1776 Calamus Pond Road, Summerville, SC 29486
MLS# 25024575Listed by: EVERPLACE REALTY - New
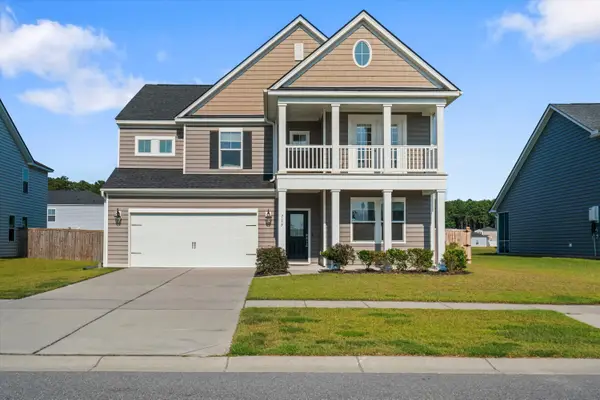 $460,000Active5 beds 4 baths2,994 sq. ft.
$460,000Active5 beds 4 baths2,994 sq. ft.715 Squire Pope Road, Summerville, SC 29486
MLS# 25024568Listed by: EVERPLACE REALTY - New
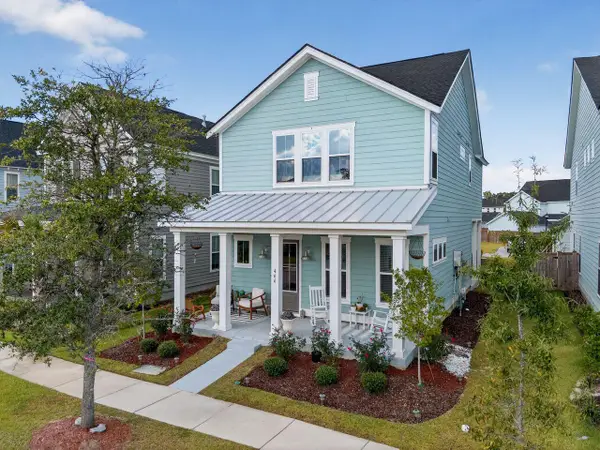 $490,000Active4 beds 3 baths2,117 sq. ft.
$490,000Active4 beds 3 baths2,117 sq. ft.466 Woodgate Way, Summerville, SC 29485
MLS# 25024569Listed by: COLDWELL BANKER REALTY - New
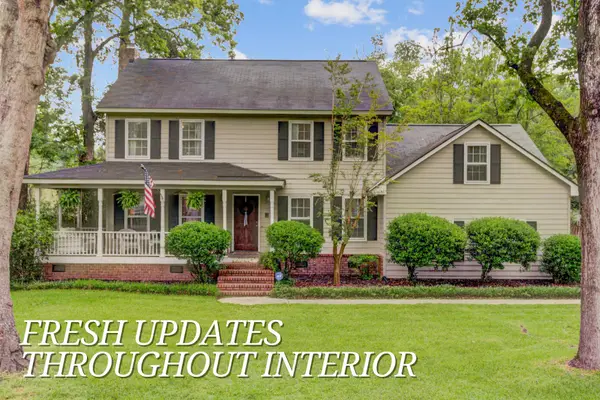 $450,000Active4 beds 3 baths2,174 sq. ft.
$450,000Active4 beds 3 baths2,174 sq. ft.109 Fort Street, Summerville, SC 29485
MLS# 25024571Listed by: KELLER WILLIAMS KEY - New
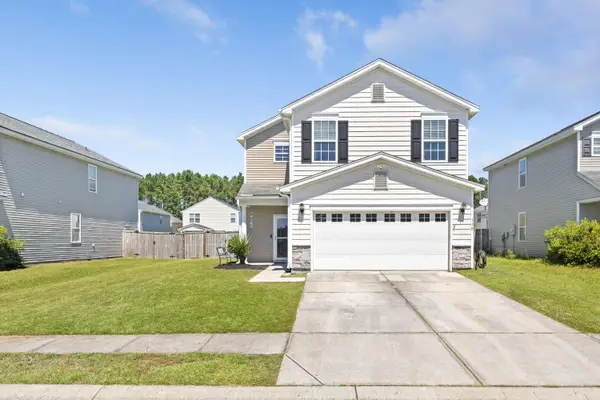 $330,000Active4 beds 3 baths2,440 sq. ft.
$330,000Active4 beds 3 baths2,440 sq. ft.338 Peters Creek Drive, Summerville, SC 29486
MLS# 25024324Listed by: EXP REALTY LLC - New
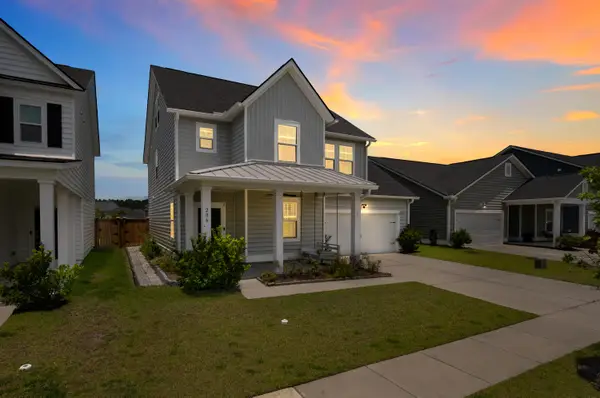 $499,900Active6 beds 5 baths3,565 sq. ft.
$499,900Active6 beds 5 baths3,565 sq. ft.206 Evergreen Avenue, Summerville, SC 29485
MLS# 25024523Listed by: COLDWELL BANKER REALTY - New
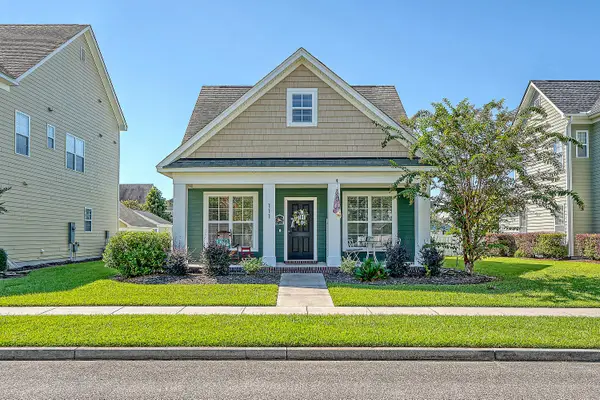 $339,000Active3 beds 2 baths1,511 sq. ft.
$339,000Active3 beds 2 baths1,511 sq. ft.111 Foxglove Avenue, Summerville, SC 29483
MLS# 25024551Listed by: CAROLINA ONE REAL ESTATE - New
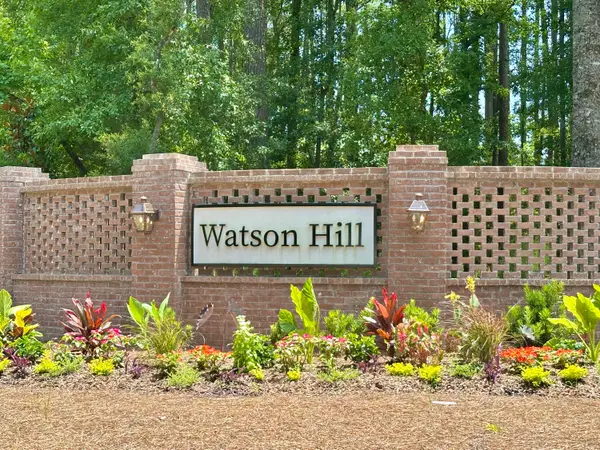 $307,590Active3 beds 2 baths1,200 sq. ft.
$307,590Active3 beds 2 baths1,200 sq. ft.5321 Bending Flats Way, Summerville, SC 29485
MLS# 25024535Listed by: STARLIGHT HOMES - New
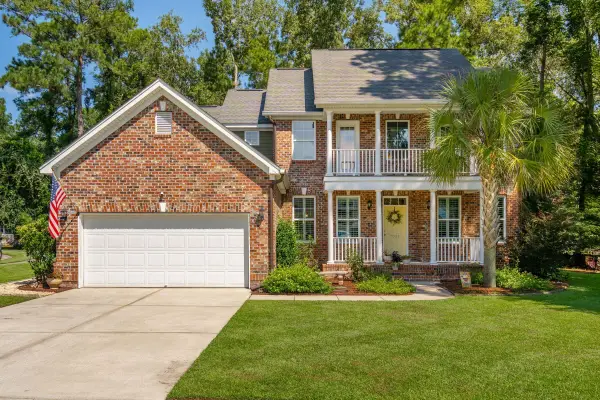 $607,000Active3 beds 3 baths2,685 sq. ft.
$607,000Active3 beds 3 baths2,685 sq. ft.7001 Sassafrass Court, Summerville, SC 29485
MLS# 25024528Listed by: SELL YOUR HOME SERVICES, LLC
