208 Coopers Hawk Drive, Summerville, SC 29483
Local realty services provided by:ERA Wilder Realty
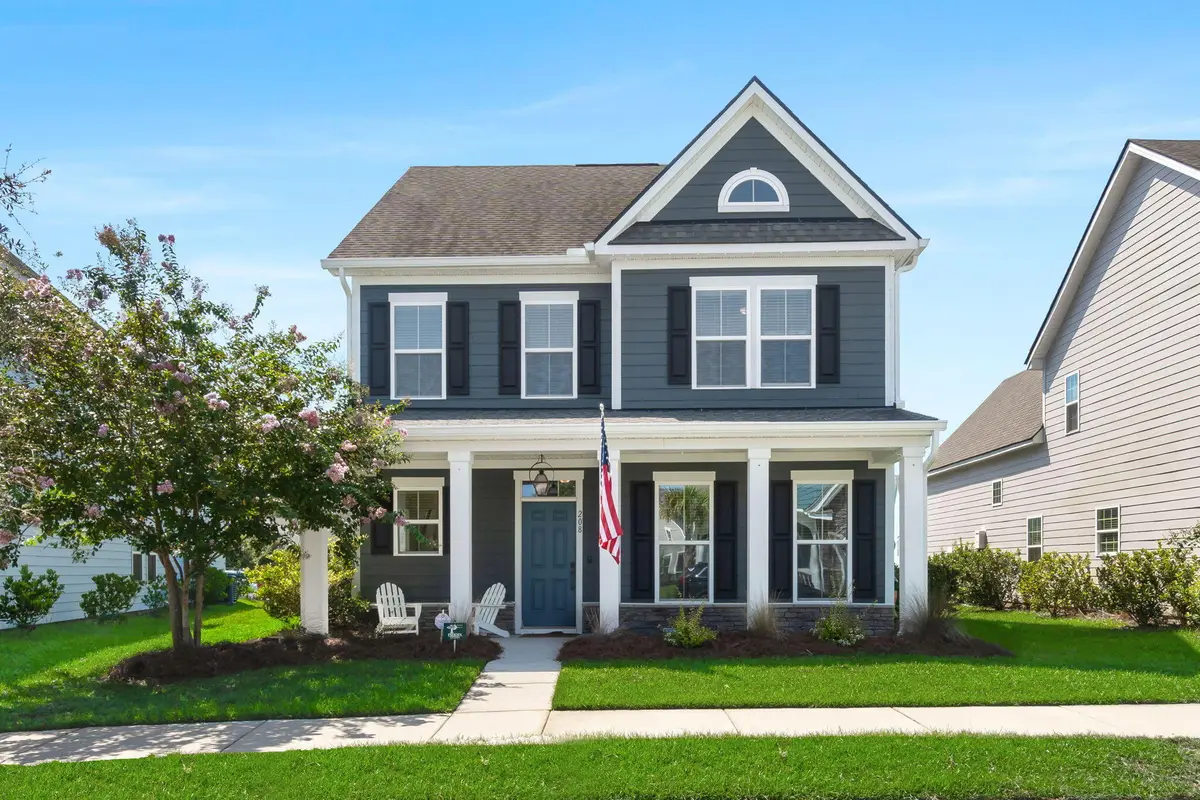
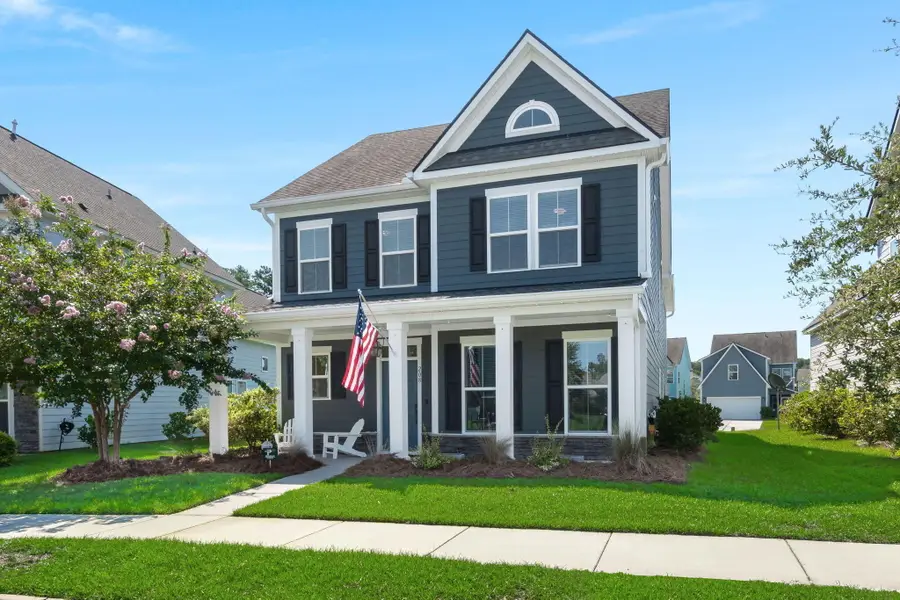
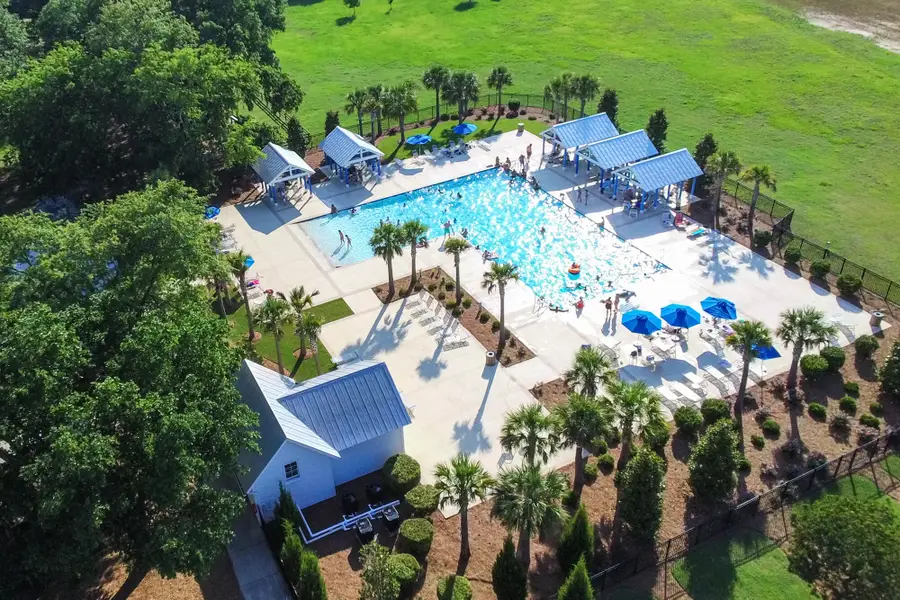
Listed by:crystal brodie
Office:better homes and gardens real estate palmetto
MLS#:25021406
Source:SC_CTAR
208 Coopers Hawk Drive,Summerville, SC 29483
$525,000
- 5 Beds
- 4 Baths
- 3,000 sq. ft.
- Single family
- Active
Price summary
- Price:$525,000
- Price per sq. ft.:$175
About this home
**ASSUMABLE 3.375% RATE ** Welcome to 208 Coopers Hawk Drive. This home has the space you've been searching for and it comes with all the bells and whistles.Be sure to ask about the potential to assume this loans incredible 3.375% interest rate!
This beautiful home boasts a gas lantern entrance, 5 bedrooms, one room being a private in-law suite, 3.5 baths, a dedicated office, gourmet kitchen with gas cooktop and vented hood, tile backsplash, dual pantries, a newer and larger 4ton HVAC, gas fireplace, and 7.1 Klipsch surround sound system.
Enjoy the spa treatment in the upgraded owners shower with its dual shower heads and frameless door. The relaxation continues in the owners suite. Spacious in size, it boasts tray ceilings, dual walk-in closets, and can comfortably host a king size bed.
There's a spacious laundry room with cabinetry for storage and a utility sink for your extra tough cleaning.
The in-law suite suite is located in a private area of the home. Spacious in size, it too has a walk-in closet and private bathroom with a walk-in shower.
The home also has pull down attic stairs, an expanded drive to allow for additional parking, a spacious mudroom, screened porch, and an extended patio that's great for grilling or entertaining. It's also been upgraded with gutters to help keep the yard intact. There's also an invisible pet fence to help keep your pets safe.
All the mess and stress of upgrades has already been done- all that's missing is you! The owners are even offering a flooring allowance so the next owner can enjoy new upstairs carpet or flooring of their choice upon closing.
Located within walking distance to the amenities, you're just a few minutes to the pool, community YMCA, treehouse, community grills, fishing, and trails with this beauty.
While school zoning should always be verified & is subject to change, it should be noted that this home is currently zoned for Sand Hill Elementary; named a 2024 Blue Ribbon School. Sand Hill is one of only 4 South Carolina schools to receive this recognition, and one of only 365 schools nationally. The home is located about 12 minutes from Sand Hill Elementary and the highly desired Rollings Middle School of The Arts. The Ponds community is also awaiting its own in-community elementary school- but the date is not yet known.
In addition to this amazing home, there is something to be said about the community as well, because it truly is a unique and special place. Many residents jokingly say it's much like a Hallmark movie. One which they enjoy having a role in.
Zoned for highly desired DD2 schools, the Ponds is a community full of amenities and activities for all ages. Full of forest like woods with miles of trails to hike, unwind, and reconnect. This is the type of community where neighbors extend a hand to help. Where those same neighbors become friends, and grow to feel like family. If you are looking for a place to put down roots and grow, this is it. The Ponds is best known for its preserved natural beauty. Hundred year Oak trees positioned in the center of the community near the farmhouse make for some unbelievably beautiful sunsets. If you are touring the home around that time, be sure to take a few minutes to find this spot. We guarantee that you won't leave without snapping a photo or two. These Oaks also set the stage for one of the most frequently used fields in the neighborhood. In the summer months, the HOA hosts food truck Fridays each month here and brings in live music.
Neighbors walk or drive their golf carts to this field, throw a blanket down and enjoy spirits, food trucks, live music, and good company- together.
Just beside this field sits the custom built tree house. A naturesque playground built to allow all ages to climb up and into the branches of one of the hundred year old Oak trees.
The community also offers a large zero entry swimming pool, a beautiful outdoor shelter with a fire place, picnic tables and 2 large gas grills, a community fire pit, a kayak launch, numerous ponds for fishing, and an amphitheater which is often used for events such as the neighborhoods Fourth of July festival.
Other fun community activities include (subject to change):
- Numerous golf cart parades
- Annual Halloween "witch walk" (in-neighborhood food & pub crawl)
- Monthly (summer) Market Under the Oaks events- think live music, local vendors and farmers, numerous food trucks, and a good time with your neighbors under the communities Oaks
- Youth fishing tournament
- Easter egg hunt
- Bunco
- Outdoor movie nights
- Youth triathlon
- Weekly Tuesday evening food and dessert trucks
- Fall festival with costume contest
- Oyster roast & Chili cook off
- Summertime Luau with live music, dancing, and food trucks
- Ugly Sweater Stroll
- St. Patrick's Day parade and scavenger hunt
- Holiday craft festival
- Veteran's Day and Memorial Day ceremonies
There are also several clubs within the community for residents to join (subject to change); a fishing club, book club, trail hiking club, gardening club, and a photography club to name a few.
The Ponds also boasts a historical farmhouse which serves as their amenity center. The farmhouse dates back to the 1830's and is said to be the third home ever constructed in The Ponds. Its beauty can be enjoyed by all as it serves as the center of the development. Another scenic spot to enjoy breathtaking sunsets. It's a sought-after event space and has served as host to the Annual DD2 Foundation's evening fundraiser and has even hosted a few weddings.
Just beside the farmhouse sits a small cottage that serves as the community coffee house. And adorable spot to stroll to each morning to enjoy the paper, read a book, or just catch up with neighbors over a cup of joe. It even offers free WiFi and is a great spot to use occasionally if you work remotely.
In addition to the endless amenities available to community residents, The Ponds is also home to one of Summerville's YMCA centers. If you've ever dreamt of being able to roll out of bed and walk to the gym or to your little ones' sports games, here's your chance!
The Ponds isn't just a place, it's a lifestyle and residents here truly treasure what it offers. We hope that you will take time to not only tour this incredible home but the community as well. Homes here move fast so we encourage you to book your showing soon.
Contact an agent
Home facts
- Year built:2019
- Listing Id #:25021406
- Added:9 day(s) ago
- Updated:August 13, 2025 at 02:26 PM
Rooms and interior
- Bedrooms:5
- Total bathrooms:4
- Full bathrooms:3
- Half bathrooms:1
- Living area:3,000 sq. ft.
Heating and cooling
- Cooling:Central Air
Structure and exterior
- Year built:2019
- Building area:3,000 sq. ft.
- Lot area:0.16 Acres
Schools
- High school:Summerville
- Middle school:Gregg
- Elementary school:Sand Hill
Utilities
- Water:Public
- Sewer:Public Sewer
Finances and disclosures
- Price:$525,000
- Price per sq. ft.:$175
New listings near 208 Coopers Hawk Drive
- New
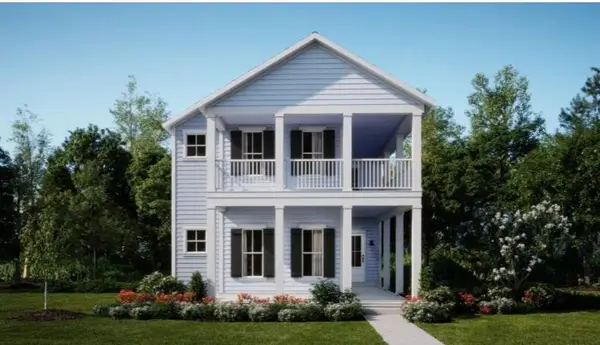 $449,291Active5 beds 5 baths3,195 sq. ft.
$449,291Active5 beds 5 baths3,195 sq. ft.176 Maritime Way, Summerville, SC 29485
MLS# 25022419Listed by: LENNAR SALES CORP. - New
 $342,460Active3 beds 3 baths1,856 sq. ft.
$342,460Active3 beds 3 baths1,856 sq. ft.127 C Ireland Drive #C, Summerville, SC 29486
MLS# 25022424Listed by: LENNAR SALES CORP. - New
 $510,265Active5 beds 4 baths2,579 sq. ft.
$510,265Active5 beds 4 baths2,579 sq. ft.336 Citrus Drive, Summerville, SC 29486
MLS# 25022428Listed by: LENNAR SALES CORP. - New
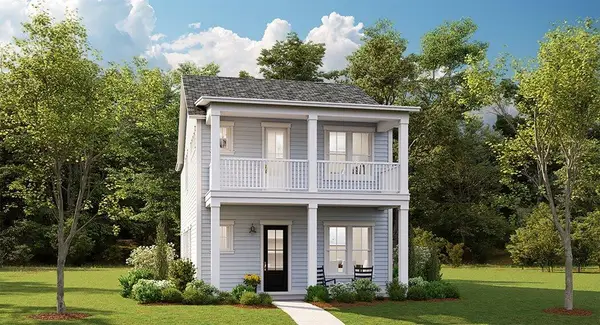 $383,289Active4 beds 3 baths2,117 sq. ft.
$383,289Active4 beds 3 baths2,117 sq. ft.174 Maritime Way, Summerville, SC 29485
MLS# 25022434Listed by: LENNAR SALES CORP. - New
 $386,500Active3 beds 3 baths1,881 sq. ft.
$386,500Active3 beds 3 baths1,881 sq. ft.135 Bloomsbury Street, Summerville, SC 29486
MLS# 25022410Listed by: LENNAR SALES CORP. - New
 $457,140Active4 beds 3 baths2,525 sq. ft.
$457,140Active4 beds 3 baths2,525 sq. ft.180 Maritime Way, Summerville, SC 29485
MLS# 25022412Listed by: LENNAR SALES CORP. - New
 $481,350Active4 beds 5 baths2,827 sq. ft.
$481,350Active4 beds 5 baths2,827 sq. ft.182 Maritime Way, Summerville, SC 29485
MLS# 25022414Listed by: LENNAR SALES CORP. - New
 $278,000Active3 beds 3 baths1,426 sq. ft.
$278,000Active3 beds 3 baths1,426 sq. ft.1005 Pine Bluff Drive, Summerville, SC 29483
MLS# 25022415Listed by: CAROLINA ONE REAL ESTATE - New
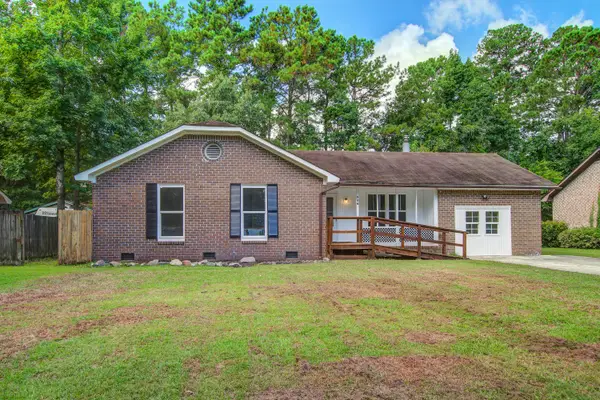 $280,000Active3 beds 2 baths1,336 sq. ft.
$280,000Active3 beds 2 baths1,336 sq. ft.206 Terry Avenue Avenue, Summerville, SC 29485
MLS# 25022423Listed by: NEXTHOME THE AGENCY GROUP - Open Sat, 2 to 5pmNew
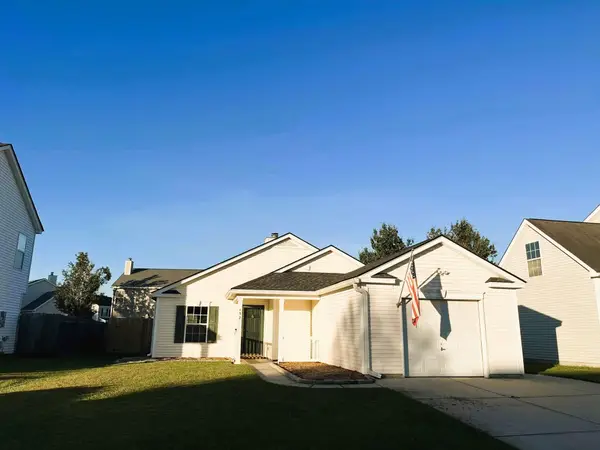 $305,000Active3 beds 2 baths1,284 sq. ft.
$305,000Active3 beds 2 baths1,284 sq. ft.132 Blue Jasmine Lane, Summerville, SC 29483
MLS# 25022385Listed by: JPAR MAGNOLIA GROUP
