219 Silverwood Lane, Summerville, SC 29485
Local realty services provided by:ERA Wilder Realty
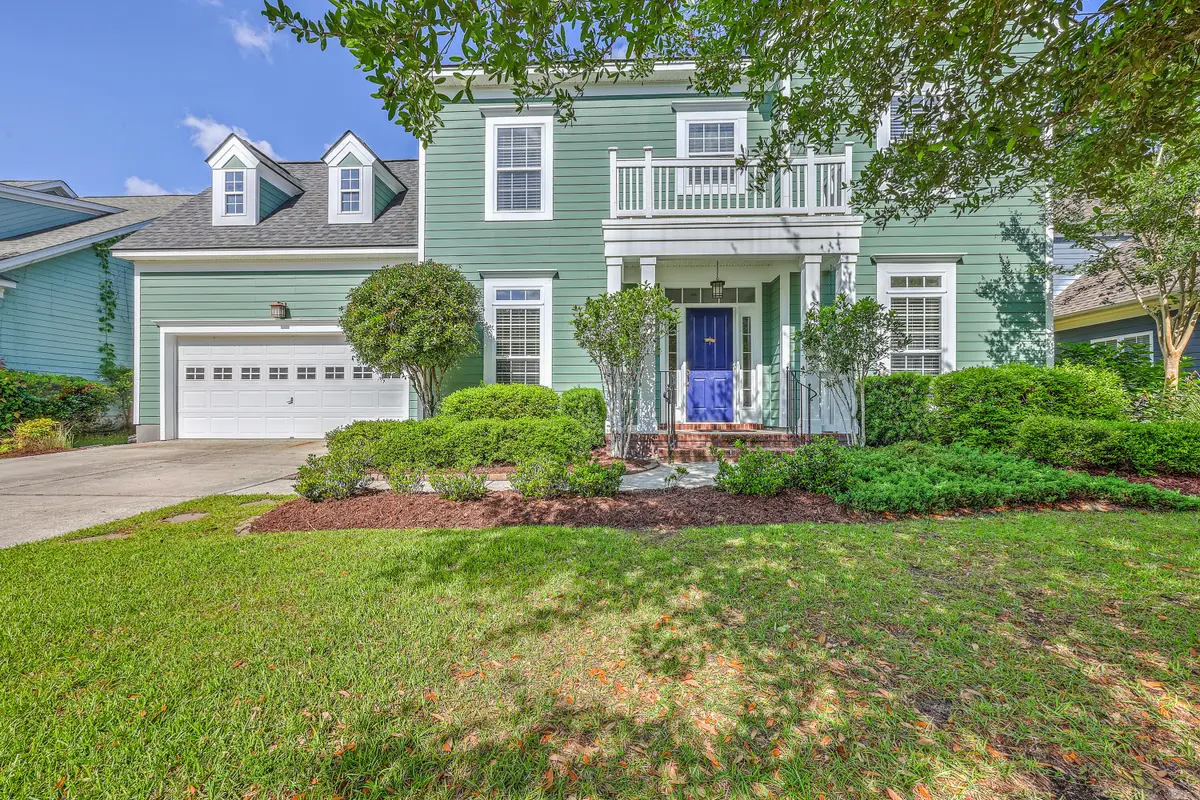

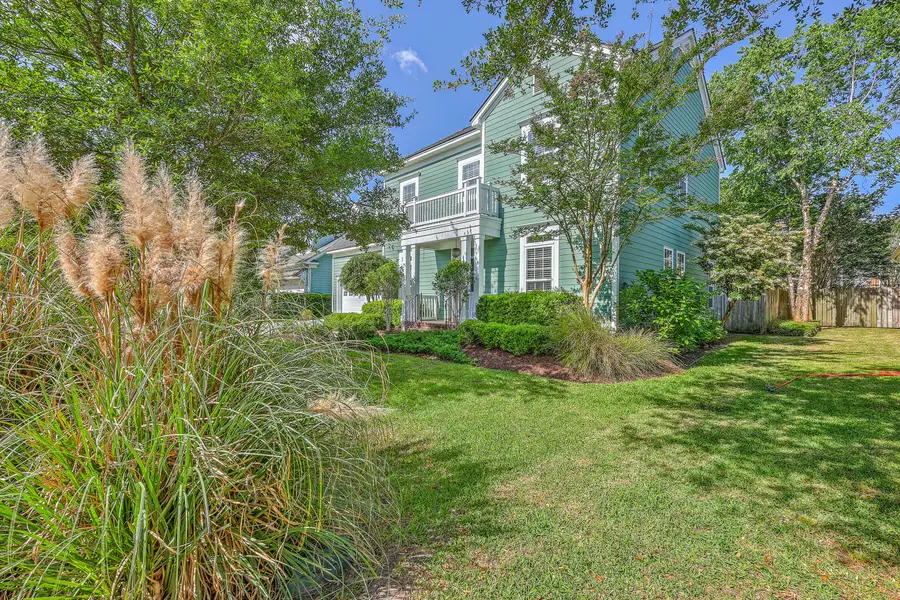
Listed by:beth mandell
Office:century 21 properties plus
MLS#:25012057
Source:SC_CTAR
Price summary
- Price:$437,500
- Price per sq. ft.:$183.52
About this home
NEW PRICE and Built-in equity from day 1!!! There is so much to love in this beautiful home with modern updates and an exceptional layout! Step into this spacious and stylish home and be wowed by the attention to detail. The open floor plan flows seamlessly from room to room, ideal for both everyday living and entertaining. A brand new roof, newer HVAC, newer stainless appliances and LVP flooring ensure peace of mind and contemporary appeal. The flex room off of the foyer, currently used as a home office offers versatility to suit your lifestyle. The kitchen is a true standout, featuring solid surface countertops, a center island, 42'' cabinets with crown moulding, a wide pantry and a light-filled eat-in area. A separate dining room provides a formal space for gatherings.Upstairs, the primary En-Suite impresses with cathedral ceiling, a garden tub, separate shower, and dual vanities. The bonus room, which is generously sized, can serve as a 5th bedroom, media space, playroom, or home gym. Enjoy the outdoors in the spacious backyard with partial fencing and a cozy fire-pit area, perfect for relaxing or entertaining. Award winning DD2 schools with Beech Hill elementary in walking distance. Don't miss this well maintained, move-in ready home with room for everyone and upgrades throughout!
Contact an agent
Home facts
- Year built:2004
- Listing Id #:25012057
- Added:110 day(s) ago
- Updated:August 20, 2025 at 02:21 PM
Rooms and interior
- Bedrooms:5
- Total bathrooms:3
- Full bathrooms:2
- Half bathrooms:1
- Living area:2,384 sq. ft.
Heating and cooling
- Cooling:Central Air
Structure and exterior
- Year built:2004
- Building area:2,384 sq. ft.
- Lot area:0.19 Acres
Schools
- High school:Ashley Ridge
- Middle school:East Edisto
- Elementary school:Beech Hill
Utilities
- Water:Public
- Sewer:Public Sewer
Finances and disclosures
- Price:$437,500
- Price per sq. ft.:$183.52
New listings near 219 Silverwood Lane
- New
 $424,040Active4 beds 3 baths1,991 sq. ft.
$424,040Active4 beds 3 baths1,991 sq. ft.1070 Forrest Creek Drive, Summerville, SC 29483
MLS# 25022886Listed by: D R HORTON INC - New
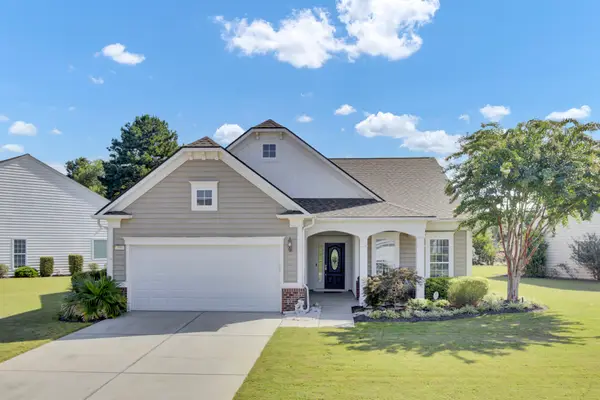 $429,900Active2 beds 2 baths1,760 sq. ft.
$429,900Active2 beds 2 baths1,760 sq. ft.209 Schooner Bend Avenue, Summerville, SC 29486
MLS# 25022877Listed by: NEXTHOME THE AGENCY GROUP - New
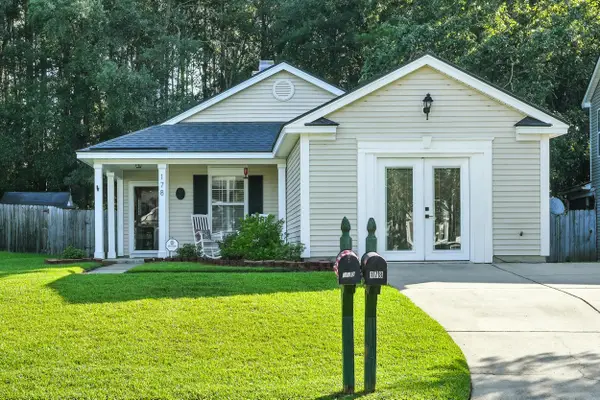 $299,900Active3 beds 2 baths1,389 sq. ft.
$299,900Active3 beds 2 baths1,389 sq. ft.178 Two Pond Loop, Ladson, SC 29456
MLS# 25022875Listed by: COLDWELL BANKER REALTY - Open Sat, 11am to 2pmNew
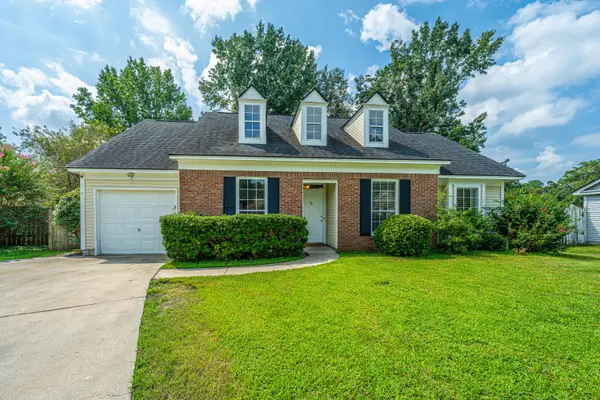 $375,000Active3 beds 2 baths1,248 sq. ft.
$375,000Active3 beds 2 baths1,248 sq. ft.112 Jarett Road, Summerville, SC 29485
MLS# 25022876Listed by: CAROLINA ONE REAL ESTATE - New
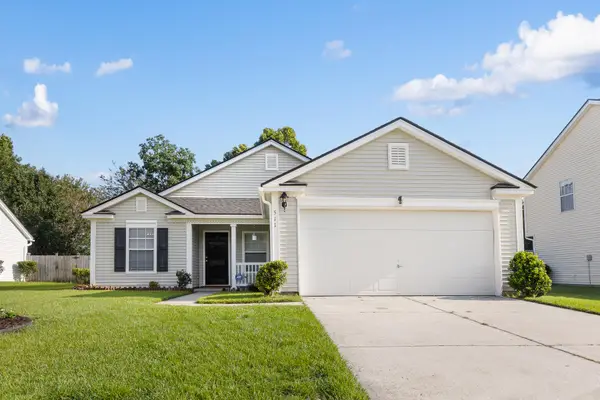 $345,000Active4 beds 2 baths1,655 sq. ft.
$345,000Active4 beds 2 baths1,655 sq. ft.511 Beverly Drive, Summerville, SC 29485
MLS# 25022592Listed by: NEXTHOME THE AGENCY GROUP - New
 $1,199,000Active5 beds 4 baths3,488 sq. ft.
$1,199,000Active5 beds 4 baths3,488 sq. ft.123 Pelzer Drive, Summerville, SC 29485
MLS# 25022726Listed by: COLDWELL BANKER REALTY - New
 $421,115Active5 beds 4 baths2,807 sq. ft.
$421,115Active5 beds 4 baths2,807 sq. ft.511 Cropfield Lane, Summerville, SC 29485
MLS# 25022857Listed by: LENNAR SALES CORP. - New
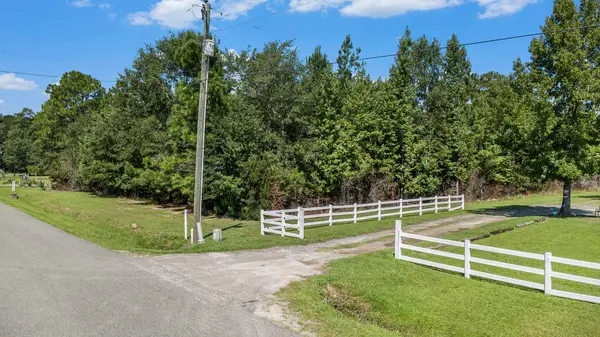 $105,000Active1.21 Acres
$105,000Active1.21 Acres129 Cheyenne #6-A, Summerville, SC 29483
MLS# 25022844Listed by: CHUCKTOWN HOMES POWERED BY KELLER WILLIAMS - New
 $399,000Active3 beds 3 baths1,988 sq. ft.
$399,000Active3 beds 3 baths1,988 sq. ft.4901 Tangier Place, Summerville, SC 29485
MLS# 25022833Listed by: JEFF COOK REAL ESTATE LPT REALTY - New
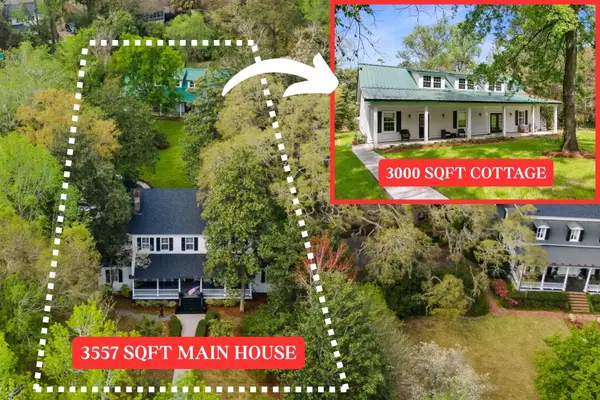 $1,374,000Active5 beds 4 baths3,557 sq. ft.
$1,374,000Active5 beds 4 baths3,557 sq. ft.516 Central Avenue, Summerville, SC 29483
MLS# 25022834Listed by: THE BOULEVARD COMPANY

