241 W Bradford Pointe Drive, Summerville, SC 29486
Local realty services provided by:ERA Wilder Realty
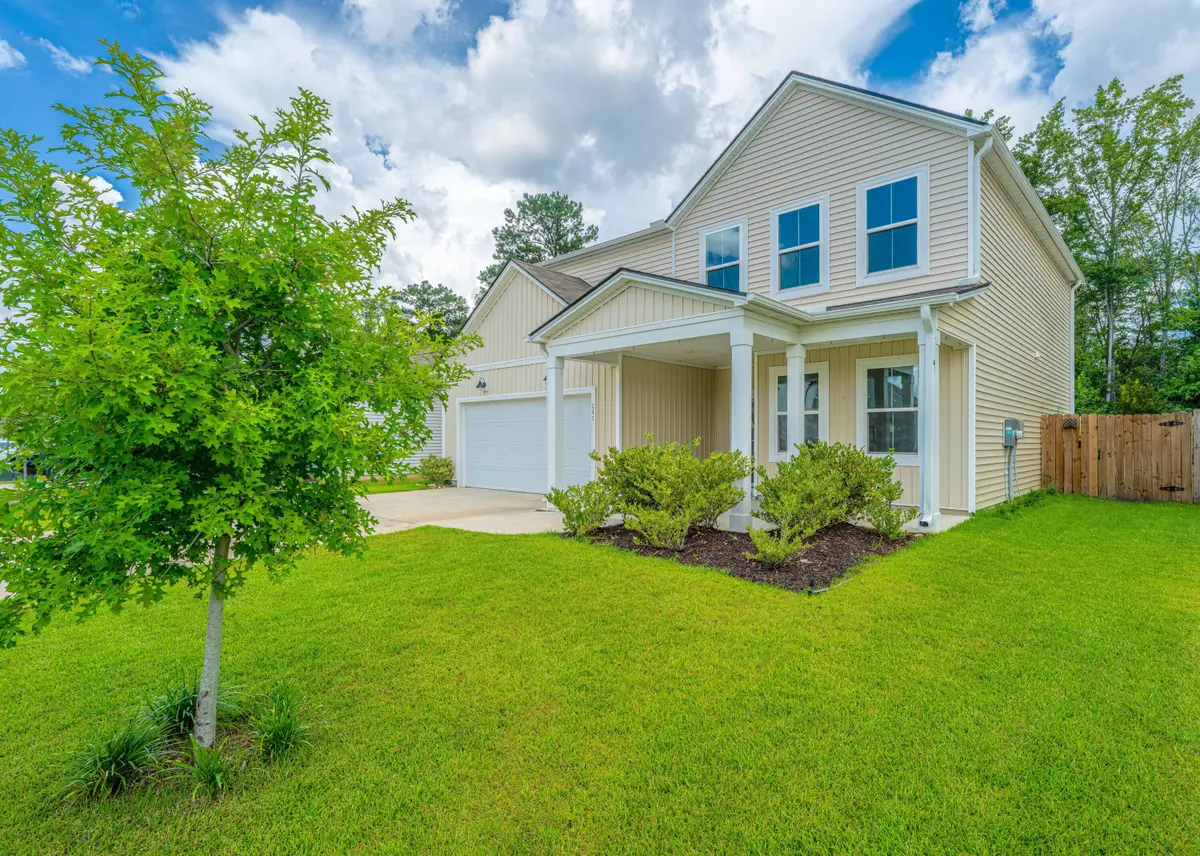

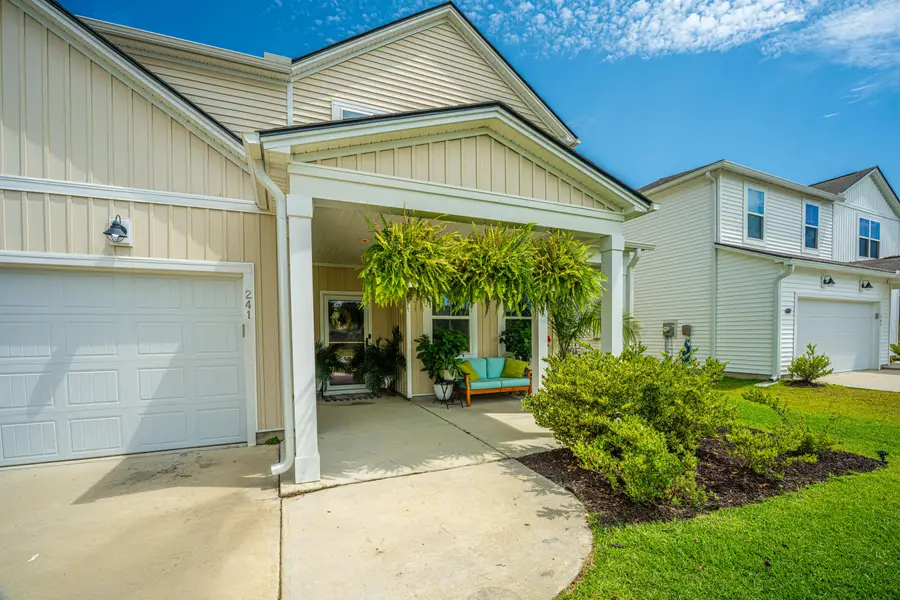
Listed by:jackie scarafile843-779-8660
Office:carolina one real estate
MLS#:25019987
Source:SC_CTAR
241 W Bradford Pointe Drive,Summerville, SC 29486
$409,000
- 4 Beds
- 3 Baths
- 2,322 sq. ft.
- Single family
- Active
Price summary
- Price:$409,000
- Price per sq. ft.:$176.14
About this home
Incredible opportunity for better than new construction and a lot backing up to a wooded buffer in Nexton's Bradford Pointe! 241 W Bradford has had many upgrades since its completion in 2023, including a fenced-in yard, expanded patio space with custom pergola, outdoor storage shed, finish painted garage with epoxy floor coating, rain gutters, ceiling fans throughout, custom closet system in the primary suite, and more! This home is the sought after Rosella floor plan boasting 4 bedrooms and 2.5 bathrooms with 2,322 square feet of flexible living space including an office, a loft space, and excellent storage throughout. A quaint front porch with room for seating flows into the welcoming foyer with adjacent office or flex room enclosed with etched glass doors, yet another recentupgrade to the home. A coat closet and half bath for guests are also located off of the foyer. The open floor plan living space spans rear of the home with an expansive great room and dining area leading to an open kitchen with many upgraded finishes. The kitchen features a center island with room for seating, bright white cabinets with modern hardware, granite countertops, classic subway tile backsplash, stainless steel appliances, gas range, and separate pantry. An additional storage closet and access to the attached 2-car garage is located just off of the kitchen. French doors flood this open living space with natural light and lead to the enlarged 10x22ft patio with pergola, perfect for entertaining family and friends and enjoying indoor-outdoor living. This patio space could easily be converted to a screened porch if desired. The backyard has plenty of room for play as well as a sizable 10x12 foot shed for ample storage of tools and recreational equipment. Lush landscaping has been added, including jasmine and pumpkin vines, mulberry trees, ice cream banana trees, and strawberry plants.
Upstairs, the primary suite features a large walk-in closet upgraded with a custom closet system. The primary ensuite bathroom has a dual vanity with under mount sinks, shower with sliding glass doors, and a linen closet. There are three additional nicely sized bedrooms and a hall bathroom with large vanity and tub-shower combo. The second floor also boasts a loft that can be used as a playroom, additional hang out area, or flex space. The laundry room with Samsung washer and dryer that convey is conveniently located on the second floor as well as two additional storage closets.
This home in Bradford Pointe is just a short walk to many amenities, including a resort style pool with zero entry and splash zone, playground, soccer field, basketball court, and scenic walking trails! Located close to the shopping and dining options at The Market at Cane Bay, medical care at Roper Berkeley Hospital, and with easy access to I-26, this is an ideal Summerville location! Do not miss this well appointed and move-in ready home on a desirable lot with so many upgrades!
Contact an agent
Home facts
- Year built:2023
- Listing Id #:25019987
- Added:26 day(s) ago
- Updated:August 14, 2025 at 02:20 PM
Rooms and interior
- Bedrooms:4
- Total bathrooms:3
- Full bathrooms:2
- Half bathrooms:1
- Living area:2,322 sq. ft.
Heating and cooling
- Cooling:Central Air
Structure and exterior
- Year built:2023
- Building area:2,322 sq. ft.
- Lot area:0.16 Acres
Schools
- High school:Cane Bay High School
- Middle school:Cane Bay
- Elementary school:Nexton Elementary
Utilities
- Water:Public
- Sewer:Public Sewer
Finances and disclosures
- Price:$409,000
- Price per sq. ft.:$176.14
New listings near 241 W Bradford Pointe Drive
- New
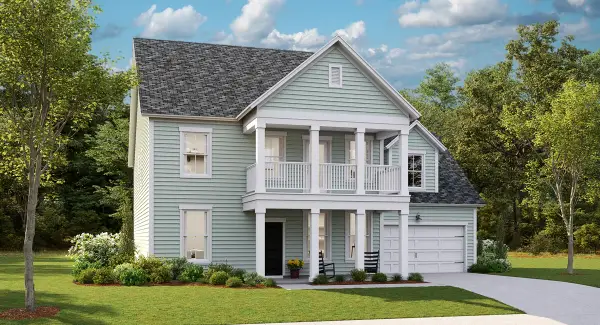 $488,150Active5 beds 3 baths3,044 sq. ft.
$488,150Active5 beds 3 baths3,044 sq. ft.106 Rail Rust Way, Summerville, SC 29485
MLS# 25022448Listed by: LENNAR SALES CORP. - New
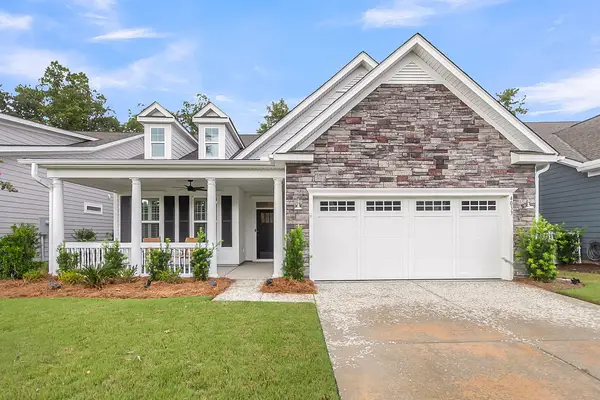 $565,000Active3 beds 3 baths2,647 sq. ft.
$565,000Active3 beds 3 baths2,647 sq. ft.4033 Aspera Drive, Summerville, SC 29483
MLS# 25022440Listed by: CAROLINA ONE REAL ESTATE - Open Sun, 1 to 3pmNew
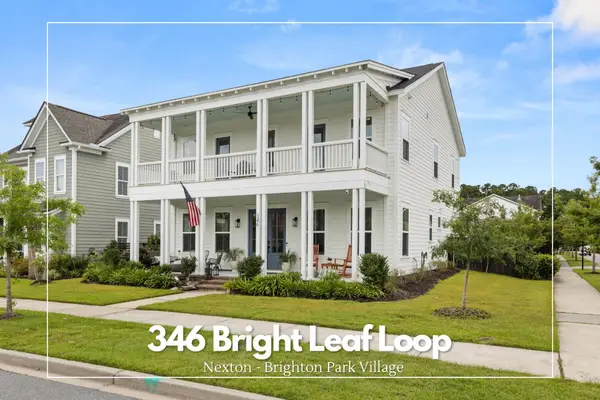 $724,900Active4 beds 3 baths2,888 sq. ft.
$724,900Active4 beds 3 baths2,888 sq. ft.346 Bright Leaf Loop, Summerville, SC 29486
MLS# 25022445Listed by: BETTER HOMES AND GARDENS REAL ESTATE PALMETTO - New
 $342,460Active3 beds 3 baths1,856 sq. ft.
$342,460Active3 beds 3 baths1,856 sq. ft.127 C Ireland Drive #C, Summerville, SC 29486
MLS# 25022424Listed by: LENNAR SALES CORP. - New
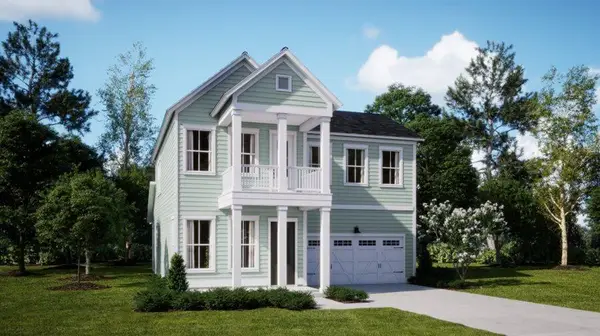 $510,265Active5 beds 4 baths2,579 sq. ft.
$510,265Active5 beds 4 baths2,579 sq. ft.336 Citrus Drive, Summerville, SC 29486
MLS# 25022428Listed by: LENNAR SALES CORP. - New
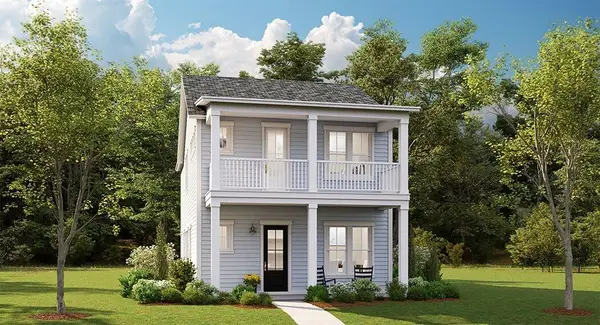 $383,289Active4 beds 3 baths2,117 sq. ft.
$383,289Active4 beds 3 baths2,117 sq. ft.174 Maritime Way, Summerville, SC 29485
MLS# 25022434Listed by: LENNAR SALES CORP. - New
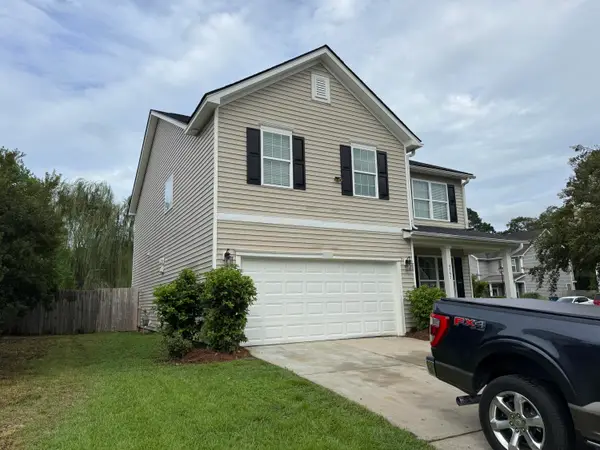 $410,000Active4 beds 3 baths2,498 sq. ft.
$410,000Active4 beds 3 baths2,498 sq. ft.4747 Lewis And Clark Trail, Summerville, SC 29485
MLS# 25022436Listed by: PLUFF MUD REALTY - New
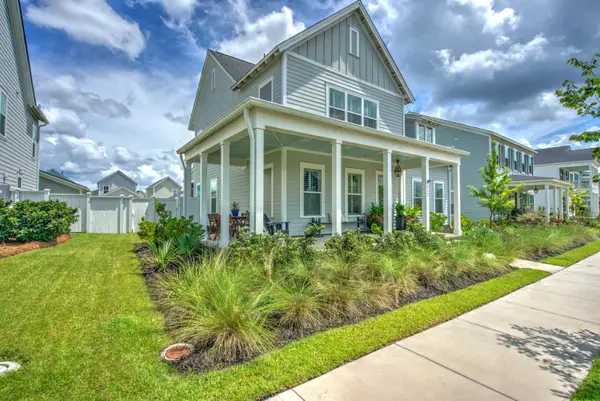 $899,895Active4 beds 4 baths2,761 sq. ft.
$899,895Active4 beds 4 baths2,761 sq. ft.222 Symphony Avenue, Summerville, SC 29486
MLS# 25022437Listed by: CAROLINA ONE REAL ESTATE - New
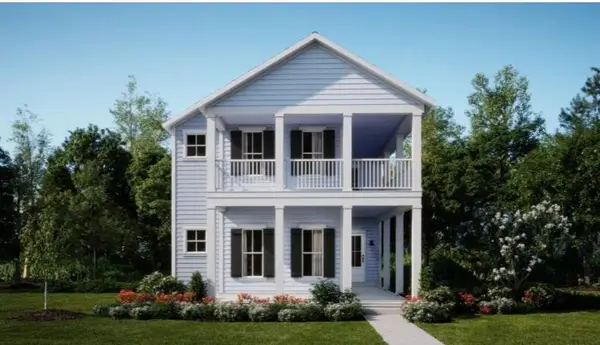 $449,291Active5 beds 5 baths3,195 sq. ft.
$449,291Active5 beds 5 baths3,195 sq. ft.176 Maritime Way, Summerville, SC 29485
MLS# 25022419Listed by: LENNAR SALES CORP. - New
 $386,500Active3 beds 3 baths1,881 sq. ft.
$386,500Active3 beds 3 baths1,881 sq. ft.135 Bloomsbury Street, Summerville, SC 29486
MLS# 25022410Listed by: LENNAR SALES CORP.

