302 Springview Lane #7, Summerville, SC 29485
Local realty services provided by:ERA Wilder Realty
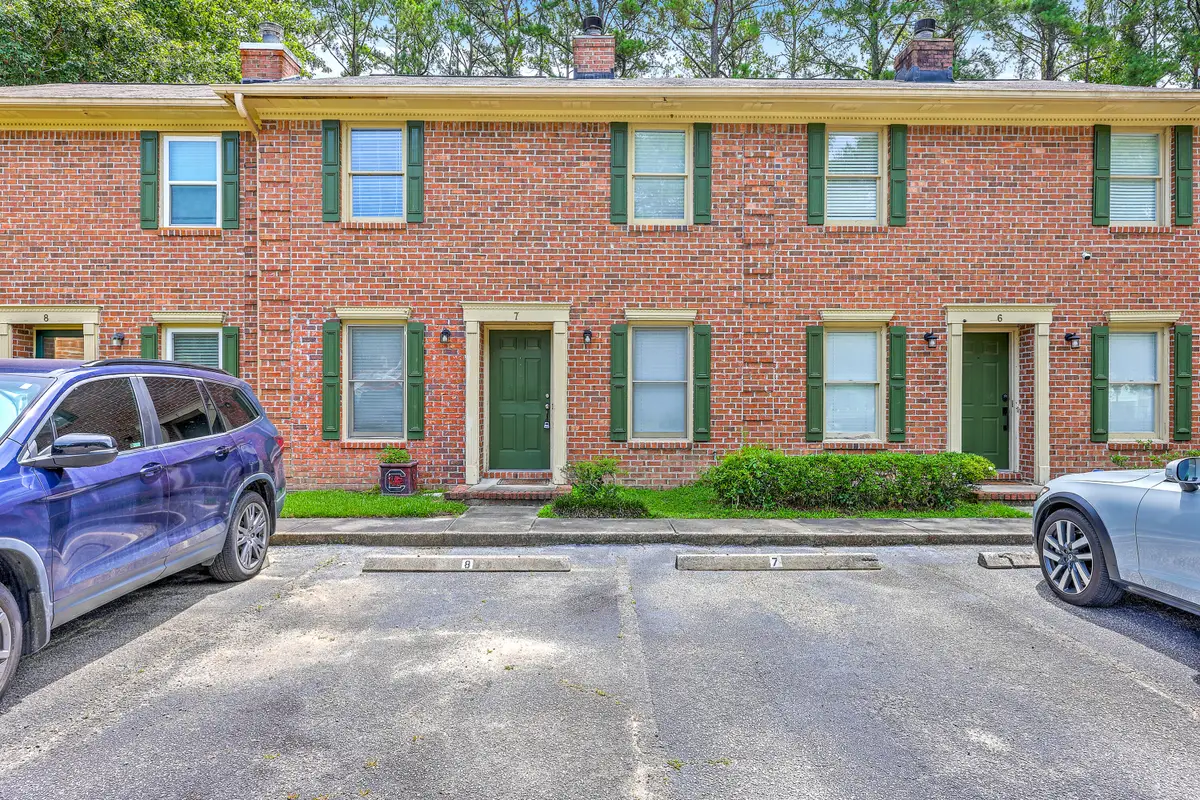
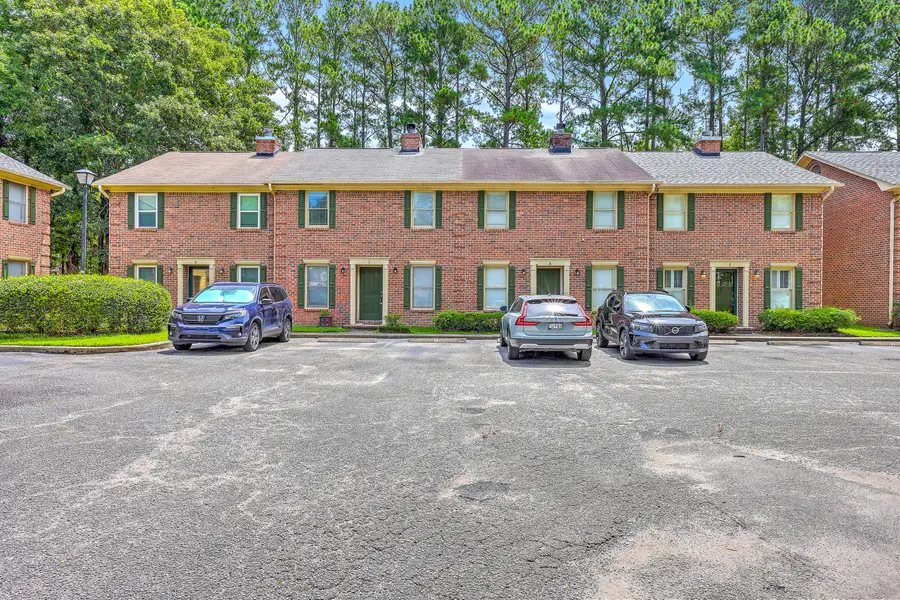
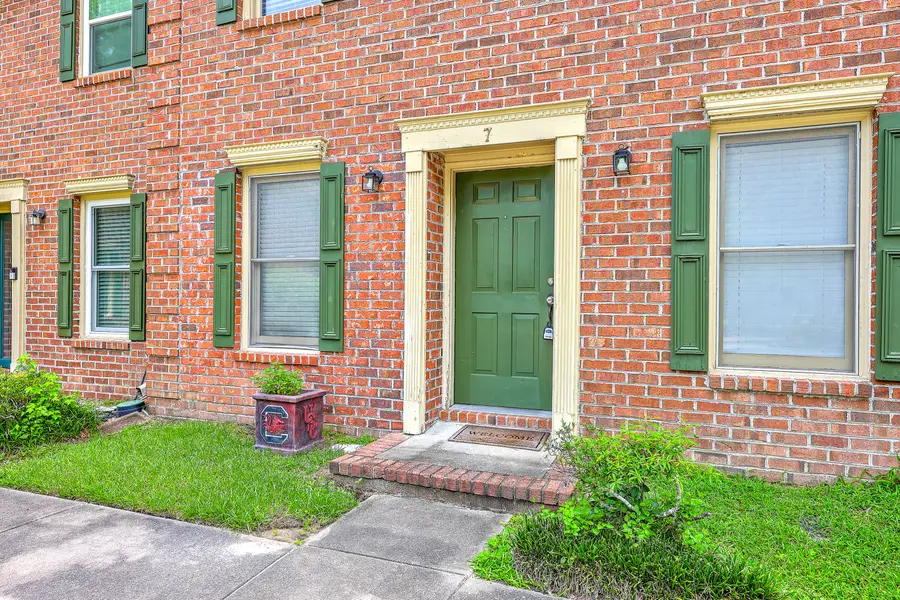
Listed by:lynnette duby
Office:keller williams realty charleston
MLS#:25017552
Source:SC_CTAR
302 Springview Lane #7,Summerville, SC 29485
$240,000
- 3 Beds
- 3 Baths
- 1,440 sq. ft.
- Single family
- Active
Price summary
- Price:$240,000
- Price per sq. ft.:$166.67
About this home
Nestled in the desirable community of Coventry Place, just off Old Trolley Road in Summerville, this inviting two-story brick townhome offers the perfect blend of comfort, convenience, and charm. Featuring 3 bedrooms, 2.5 bathrooms, and ample parking, this well-maintained interior unit is ready to welcome you home.Step into a spacious living room where a cozy fireplace takes center stage, flanked by built-in shelving--perfect for displaying books or decor. Elegant wainscoting and crown molding add a touch of sophistication.A convenient storage closet and half bath lead you into the eat-in kitchen, complete with stainless steel appliances, generous countertop space, ample cabinetry, and direct access to the laundry room.
Upstairs, you'll find three comfortable bedrooms and two full bathrooms, including a private owner's suite with its own en-suite bath. Outside, the fenced-in backyard offers a peaceful spot to relax or entertain.
Located less than a mile from multiple grocery stores, just 4.6 miles from Historic Downtown Summerville, and only 7.4 miles from the shops and restaurants at Nexton Square, this home is ideally situated for easy living. Don't miss your chance to make this wonderful property your own!
Use preferred lender to buy this home and receive an incentive towards your closing costs!
Contact an agent
Home facts
- Year built:1985
- Listing Id #:25017552
- Added:56 day(s) ago
- Updated:August 20, 2025 at 02:29 PM
Rooms and interior
- Bedrooms:3
- Total bathrooms:3
- Full bathrooms:2
- Half bathrooms:1
- Living area:1,440 sq. ft.
Heating and cooling
- Cooling:Central Air
- Heating:Forced Air
Structure and exterior
- Year built:1985
- Building area:1,440 sq. ft.
- Lot area:0.02 Acres
Schools
- High school:Ashley Ridge
- Middle school:Gregg
- Elementary school:Flowertown
Utilities
- Water:Public
- Sewer:Public Sewer
Finances and disclosures
- Price:$240,000
- Price per sq. ft.:$166.67
New listings near 302 Springview Lane #7
- New
 $424,040Active4 beds 3 baths1,991 sq. ft.
$424,040Active4 beds 3 baths1,991 sq. ft.1070 Forrest Creek Drive, Summerville, SC 29483
MLS# 25022886Listed by: D R HORTON INC - New
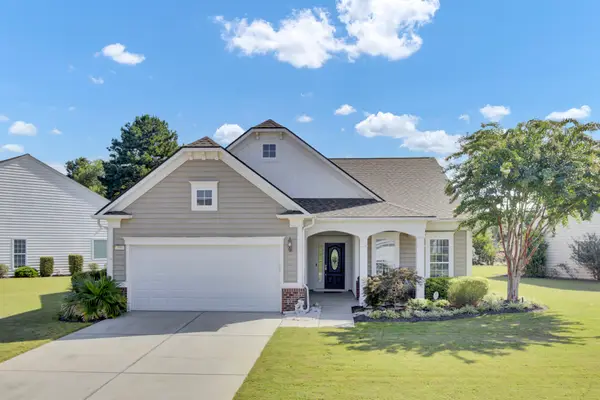 $429,900Active2 beds 2 baths1,760 sq. ft.
$429,900Active2 beds 2 baths1,760 sq. ft.209 Schooner Bend Avenue, Summerville, SC 29486
MLS# 25022877Listed by: NEXTHOME THE AGENCY GROUP - New
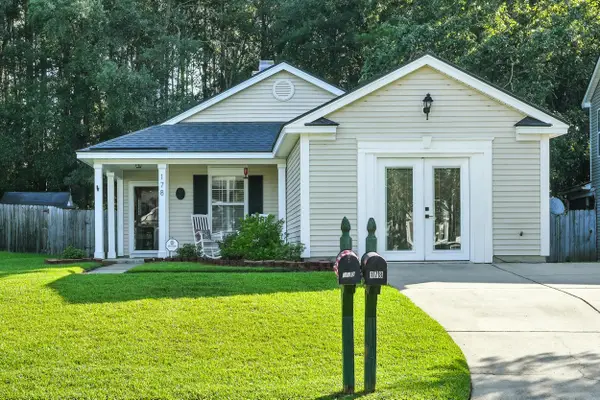 $299,900Active3 beds 2 baths1,389 sq. ft.
$299,900Active3 beds 2 baths1,389 sq. ft.178 Two Pond Loop, Ladson, SC 29456
MLS# 25022875Listed by: COLDWELL BANKER REALTY - Open Sat, 11am to 2pmNew
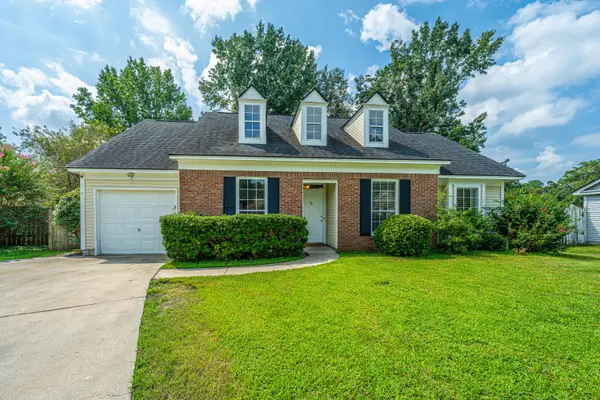 $375,000Active3 beds 2 baths1,248 sq. ft.
$375,000Active3 beds 2 baths1,248 sq. ft.112 Jarett Road, Summerville, SC 29485
MLS# 25022876Listed by: CAROLINA ONE REAL ESTATE - New
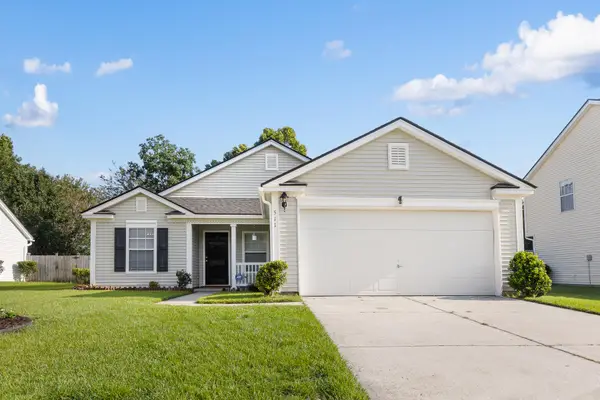 $345,000Active4 beds 2 baths1,655 sq. ft.
$345,000Active4 beds 2 baths1,655 sq. ft.511 Beverly Drive, Summerville, SC 29485
MLS# 25022592Listed by: NEXTHOME THE AGENCY GROUP - New
 $1,199,000Active5 beds 4 baths3,488 sq. ft.
$1,199,000Active5 beds 4 baths3,488 sq. ft.123 Pelzer Drive, Summerville, SC 29485
MLS# 25022726Listed by: COLDWELL BANKER REALTY - New
 $421,115Active5 beds 4 baths2,807 sq. ft.
$421,115Active5 beds 4 baths2,807 sq. ft.511 Cropfield Lane, Summerville, SC 29485
MLS# 25022857Listed by: LENNAR SALES CORP. - New
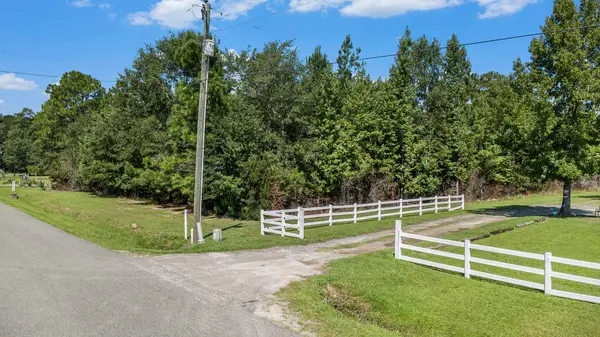 $105,000Active1.21 Acres
$105,000Active1.21 Acres129 Cheyenne #6-A, Summerville, SC 29483
MLS# 25022844Listed by: CHUCKTOWN HOMES POWERED BY KELLER WILLIAMS - New
 $399,000Active3 beds 3 baths1,988 sq. ft.
$399,000Active3 beds 3 baths1,988 sq. ft.4901 Tangier Place, Summerville, SC 29485
MLS# 25022833Listed by: JEFF COOK REAL ESTATE LPT REALTY - New
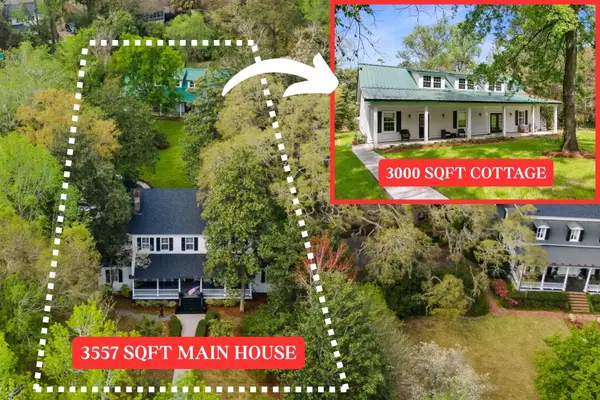 $1,374,000Active5 beds 4 baths3,557 sq. ft.
$1,374,000Active5 beds 4 baths3,557 sq. ft.516 Central Avenue, Summerville, SC 29483
MLS# 25022834Listed by: THE BOULEVARD COMPANY

