309 Greenhouse Row, Summerville, SC 29485
Local realty services provided by:ERA Wilder Realty
Listed by:patricia allen
Office:agentowned realty
MLS#:25019854
Source:SC_CTAR
309 Greenhouse Row,Summerville, SC 29485
$450,000
- 4 Beds
- 4 Baths
- 2,365 sq. ft.
- Single family
- Active
Price summary
- Price:$450,000
- Price per sq. ft.:$190.27
About this home
Welome to this Saussy Burbank home. Hardi plank. Near community greenspace.This home features large front porch with swing. Enter into open concept living space with 10 ft ceilings. Living area and kitchen has engineered hardwoods and plantation shutters on the windows.The home has custom craftsman molding and wood shiplap lining the stairwell. Study is located off the family room and a half bath. .Kitchen has beautiful gray cabinets with french style hood over the gas range. Double ovens also. Granite counter tops backsplash and under cabinet lighting. Under cabinet microwave and stainless refrigerator.There is a large island. At the rear of the house is the master suite with large walkin closet, custom tile in the bath and double vanities. Rear screen porch and 2 car detached.garage. Extended driveway offers extra parking. Whole house Generac generator. Heading upstairs to the second floor is another master suite. In addition two more bedrooms with a jack and jill bath between. This home has a new roof, new carpet in master downstairs and tankless water heater. Located near two elementary schools and Rollins arts center. 8 miles to Downtown Summerville, 9 miles to Summerville Medical hospital, and 18 miles to the airport. Home shows like a model.
Contact an agent
Home facts
- Year built:2017
- Listing ID #:25019854
- Added:82 day(s) ago
- Updated:October 09, 2025 at 02:32 PM
Rooms and interior
- Bedrooms:4
- Total bathrooms:4
- Full bathrooms:3
- Half bathrooms:1
- Living area:2,365 sq. ft.
Heating and cooling
- Cooling:Central Air
- Heating:Forced Air
Structure and exterior
- Year built:2017
- Building area:2,365 sq. ft.
Schools
- High school:Ashley Ridge
- Middle school:East Edisto
- Elementary school:Beech Hill
Utilities
- Water:Public
- Sewer:Public Sewer, Septic Tank
Finances and disclosures
- Price:$450,000
- Price per sq. ft.:$190.27
New listings near 309 Greenhouse Row
- New
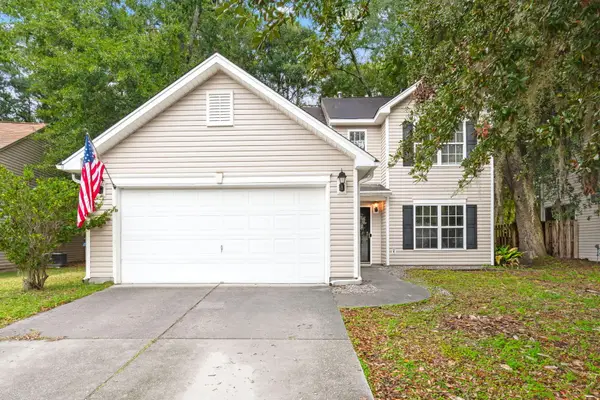 $349,900Active3 beds 3 baths1,906 sq. ft.
$349,900Active3 beds 3 baths1,906 sq. ft.134 Moon Shadow Lane, Summerville, SC 29485
MLS# 25027425Listed by: EXP REALTY LLC - New
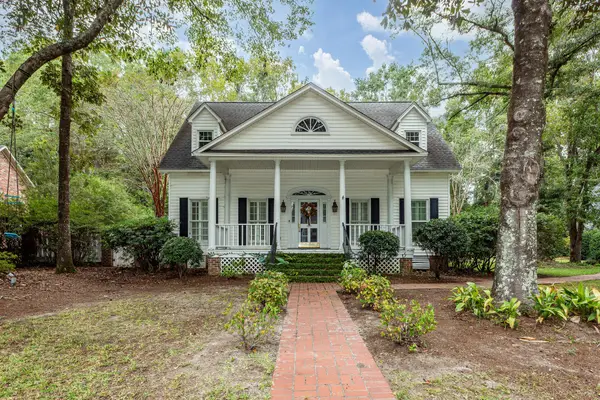 $859,000Active4 beds 4 baths2,926 sq. ft.
$859,000Active4 beds 4 baths2,926 sq. ft.105 Scott Court, Summerville, SC 29483
MLS# 25027414Listed by: HARBOURTOWNE REAL ESTATE - New
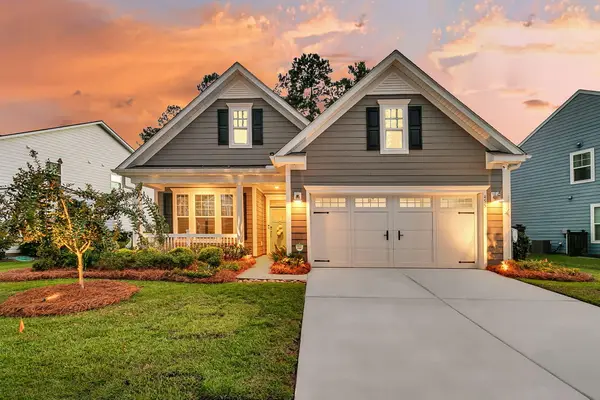 $515,000Active3 beds 3 baths2,170 sq. ft.
$515,000Active3 beds 3 baths2,170 sq. ft.455 Coopers Hawk Drive, Summerville, SC 29483
MLS# 25027413Listed by: CAROLINA ELITE REAL ESTATE - New
 $859,000Active4 beds 4 baths2,926 sq. ft.
$859,000Active4 beds 4 baths2,926 sq. ft.105 Scott Court, Summerville, SC 29483
MLS# 25027414Listed by: HARBOURTOWNE REAL ESTATE - New
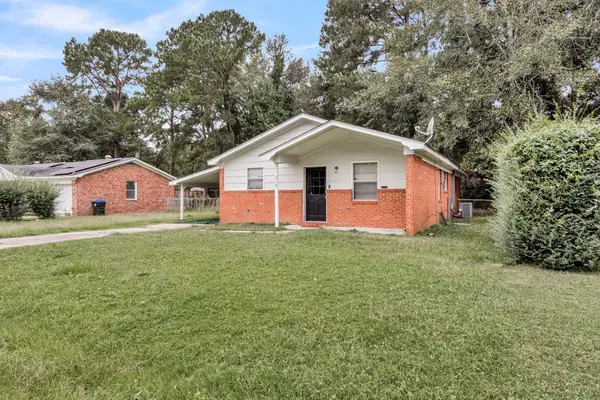 $229,000Active3 beds 2 baths1,377 sq. ft.
$229,000Active3 beds 2 baths1,377 sq. ft.218 Gardenia Street, Summerville, SC 29483
MLS# 25027400Listed by: EXP REALTY LLC - New
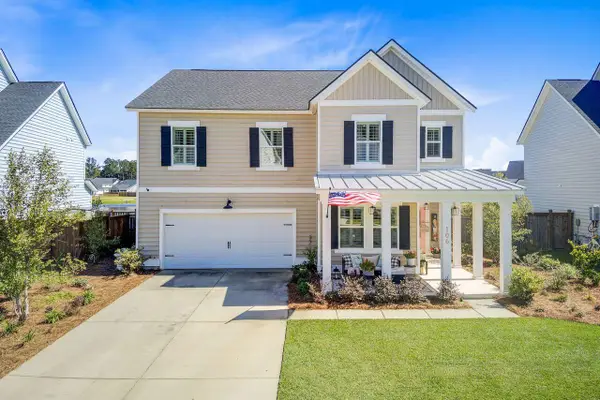 $469,785Active4 beds 3 baths2,489 sq. ft.
$469,785Active4 beds 3 baths2,489 sq. ft.106 River Wind Way, Summerville, SC 29485
MLS# 25027382Listed by: COLDWELL BANKER REALTY - New
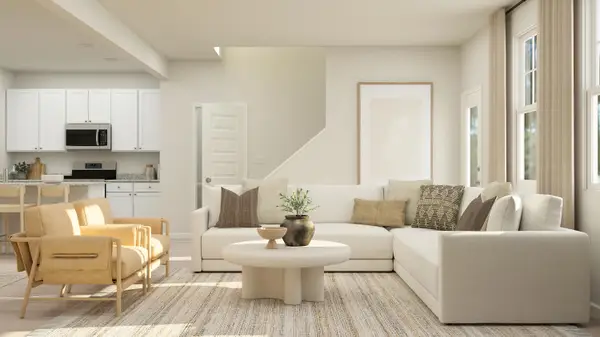 $249,890Active3 beds 3 baths1,872 sq. ft.
$249,890Active3 beds 3 baths1,872 sq. ft.152 Fern Bridge Drive, Summerville, SC 29483
MLS# 25027369Listed by: LENNAR SALES CORP. - New
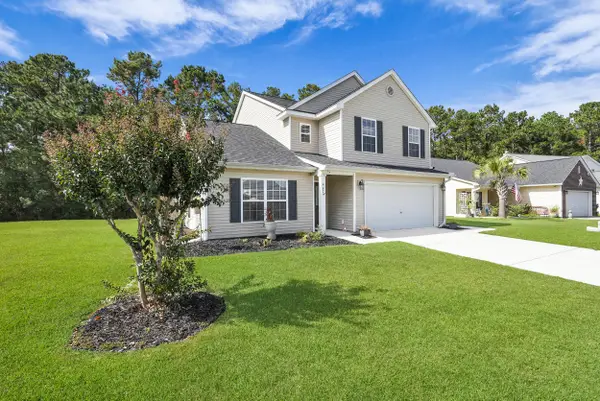 $350,000Active5 beds 3 baths2,592 sq. ft.
$350,000Active5 beds 3 baths2,592 sq. ft.447 Cotton Hope Lane, Summerville, SC 29483
MLS# 25027357Listed by: LPT REALTY, LLC - New
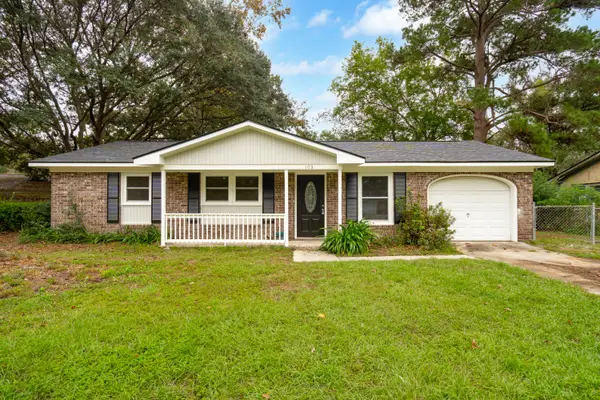 $292,000Active3 beds 2 baths1,100 sq. ft.
$292,000Active3 beds 2 baths1,100 sq. ft.103 Peake Lane, Summerville, SC 29485
MLS# 25027367Listed by: AKERS ELLIS REAL ESTATE LLC - New
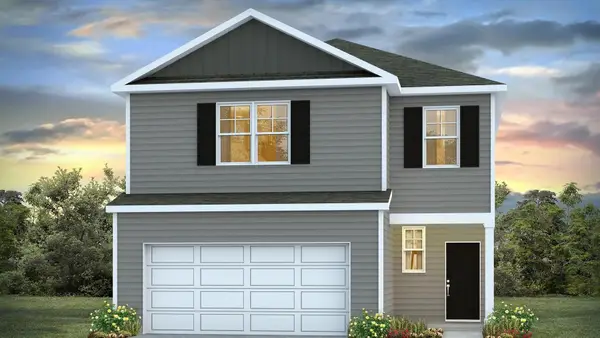 $444,000Active4 beds 3 baths2,203 sq. ft.
$444,000Active4 beds 3 baths2,203 sq. ft.1069 Forrest Creek Drive, Summerville, SC 29483
MLS# 25027350Listed by: D R HORTON INC
