312 Barberry Street, Summerville, SC 29483
Local realty services provided by:ERA Wilder Realty
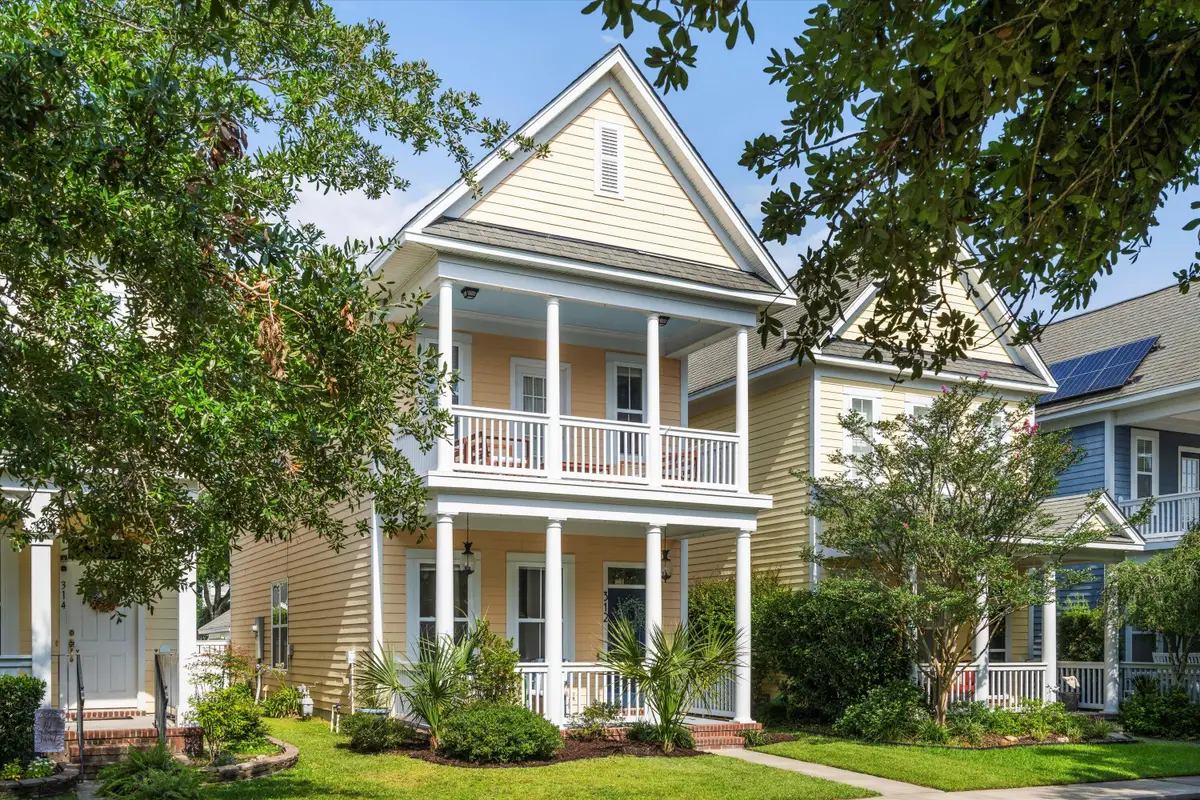
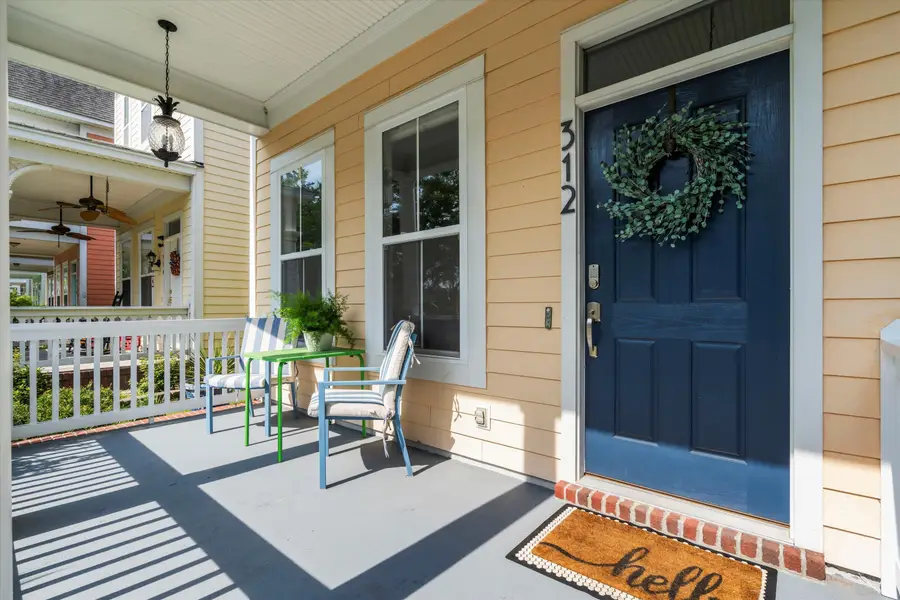
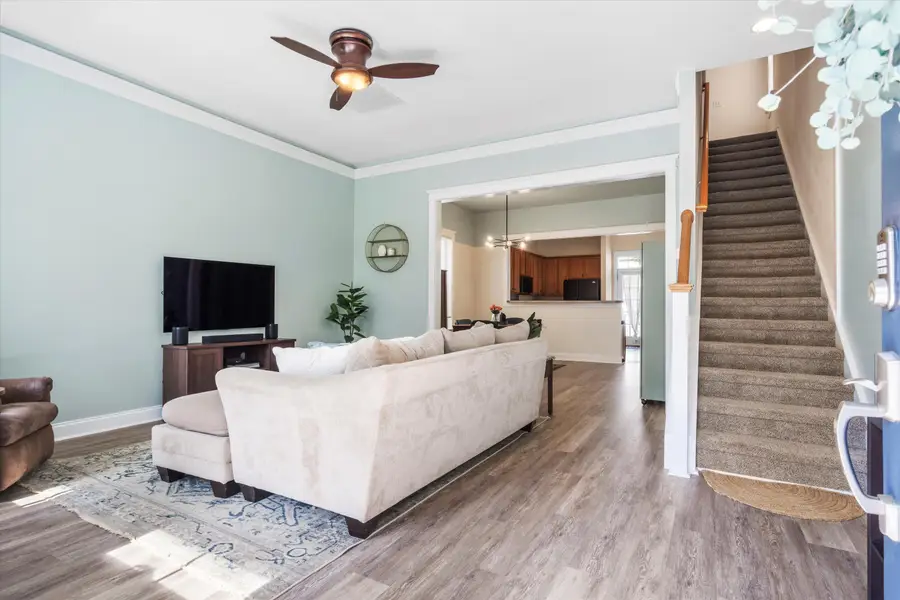
Listed by:eric maurice
Office:the boulevard company
MLS#:25017956
Source:SC_CTAR
Price summary
- Price:$335,000
- Price per sq. ft.:$215.57
About this home
Welcome to 312 Barberry Street, located in the desirable White Gables community just minutes from downtown Summerville, South Carolina, and within the highly regarded Dorchester District II school district! This charming Charleston Single-style home offers three bedrooms and two and a half bathrooms with an open floorplan on the first floor, providing comfortable and flexible living space.Both the home and detached one-car garage feature durable Hardie Plank siding, and a HVAC system installed in 2020 ensures year-round comfort. The detached garage, located on the alley behind the home, offers added storage and convenience. The spacious primary suite includes a large bathroom as well as an ample walk-in closet and its own private porch, accessible only from the bedroom andoffering a peaceful spot to enjoy the outdoors any time of day with serene park views. Situated less than a block from the amenities center, this home provides convenience, charm, and a true sense of community. Come see all that the White Gables community has to offer and make this delightful property your new home today!
Contact an agent
Home facts
- Year built:2005
- Listing Id #:25017956
- Added:41 day(s) ago
- Updated:July 15, 2025 at 02:14 PM
Rooms and interior
- Bedrooms:3
- Total bathrooms:3
- Full bathrooms:2
- Half bathrooms:1
- Living area:1,554 sq. ft.
Heating and cooling
- Cooling:Central Air
Structure and exterior
- Year built:2005
- Building area:1,554 sq. ft.
- Lot area:0.07 Acres
Schools
- High school:Summerville
- Middle school:Dubose
- Elementary school:Knightsville
Utilities
- Water:Public
- Sewer:Public Sewer
Finances and disclosures
- Price:$335,000
- Price per sq. ft.:$215.57
New listings near 312 Barberry Street
- New
 $315,000Active3 beds 2 baths1,425 sq. ft.
$315,000Active3 beds 2 baths1,425 sq. ft.103 Avalon Road, Summerville, SC 29483
MLS# 25021877Listed by: CENTURY 21 PROPERTIES PLUS - New
 $395,000Active-- beds 3 baths2,236 sq. ft.
$395,000Active-- beds 3 baths2,236 sq. ft.296 Torslanda Lane, Summerville, SC 29486
MLS# 25021870Listed by: EXP REALTY LLC - New
 $399,000Active4 beds 2 baths1,775 sq. ft.
$399,000Active4 beds 2 baths1,775 sq. ft.259 W Bradford Pointe Drive, Summerville, SC 29486
MLS# 25021873Listed by: COMPASS CAROLINAS, LLC - New
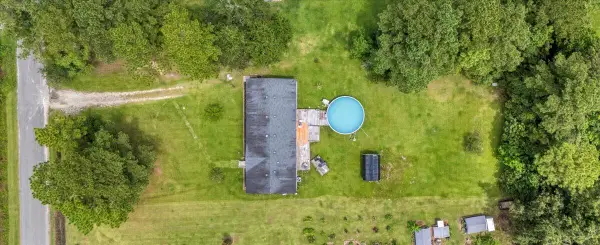 $305,000Active4 beds 3 baths2,240 sq. ft.
$305,000Active4 beds 3 baths2,240 sq. ft.226 Swanson Drive, Summerville, SC 29483
MLS# 25021866Listed by: AGENTOWNED REALTY PREFERRED GROUP 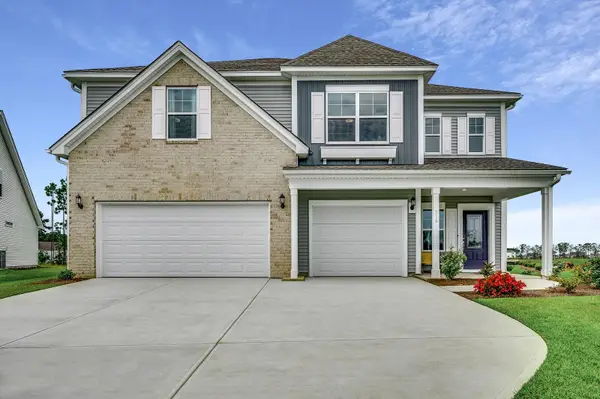 $673,115Pending5 beds 4 baths
$673,115Pending5 beds 4 baths186 Grange Circle, Summerville, SC 29486
MLS# 25021848Listed by: CAROLINA ONE REAL ESTATE- New
 $595,000Active4 beds 4 baths2,720 sq. ft.
$595,000Active4 beds 4 baths2,720 sq. ft.111 Pristine Court, Summerville, SC 29485
MLS# 25021578Listed by: CAROLINA ONE REAL ESTATE - New
 $299,000Active3 beds 2 baths1,233 sq. ft.
$299,000Active3 beds 2 baths1,233 sq. ft.104 Cottonwood Drive, Summerville, SC 29483
MLS# 25021838Listed by: COMPLETE REAL ESTATE - Open Sat, 11am to 1pmNew
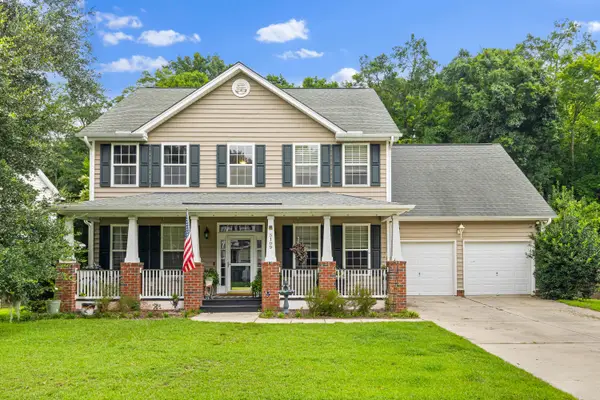 $510,000Active4 beds 3 baths2,926 sq. ft.
$510,000Active4 beds 3 baths2,926 sq. ft.5109 Tinston Court Court, Summerville, SC 29485
MLS# 25021844Listed by: KELLER WILLIAMS REALTY CHARLESTON WEST ASHLEY - New
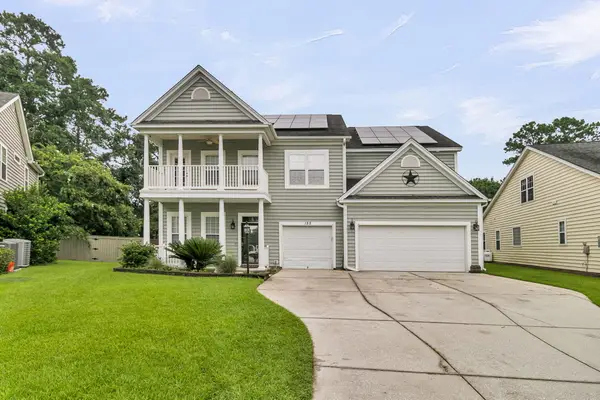 $605,000Active4 beds 3 baths3,300 sq. ft.
$605,000Active4 beds 3 baths3,300 sq. ft.155 Back Tee Circle, Summerville, SC 29485
MLS# 25021828Listed by: EXIT REALTY LOWCOUNTRY GROUP - New
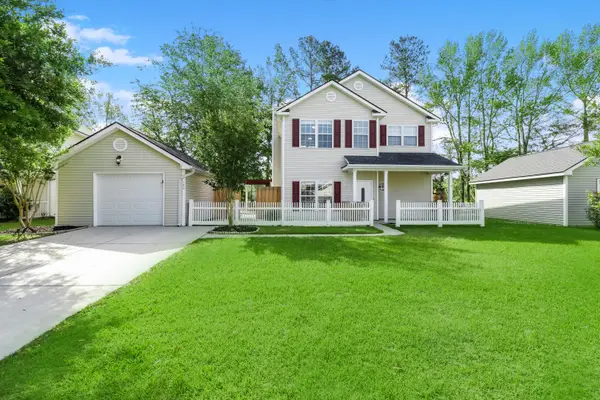 $350,000Active3 beds 3 baths1,978 sq. ft.
$350,000Active3 beds 3 baths1,978 sq. ft.180 Jupiter Lane, Summerville, SC 29483
MLS# 25021829Listed by: EXP REALTY LLC
