320 Blue Shadows Court, Summerville, SC 29486
Local realty services provided by:ERA Wilder Realty

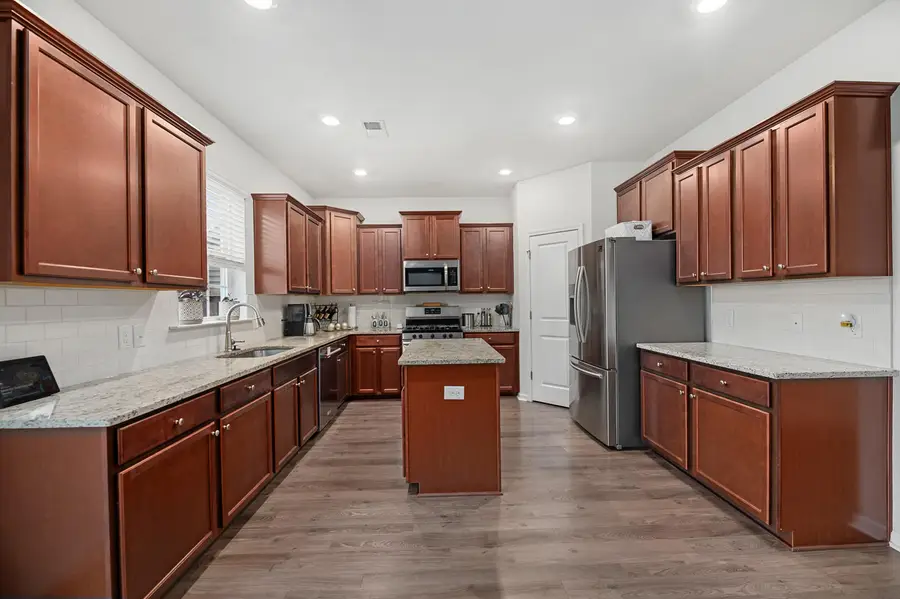
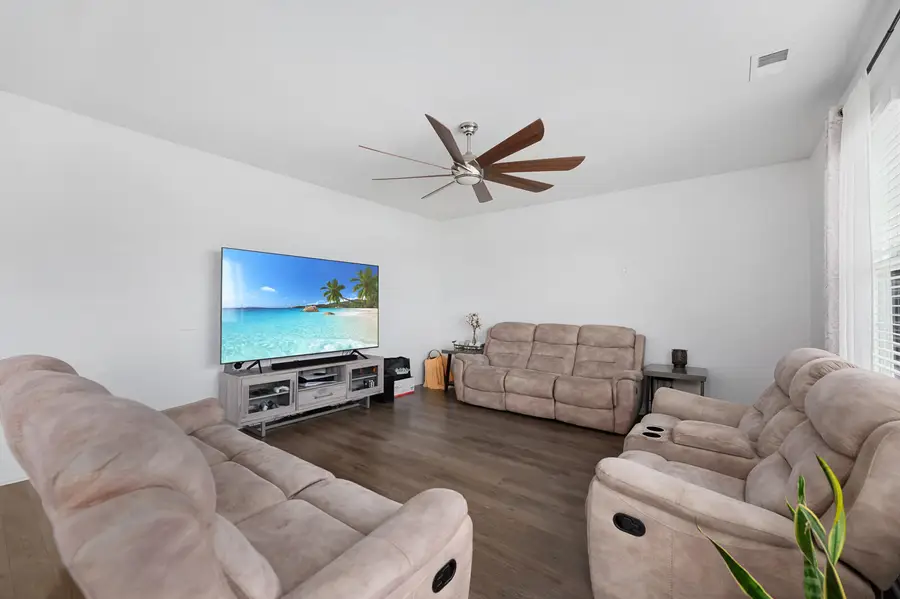
Listed by:lamar joyner843-779-8660
Office:carolina one real estate
MLS#:25013172
Source:SC_CTAR
320 Blue Shadows Court,Summerville, SC 29486
$380,000
- 4 Beds
- 3 Baths
- 2,480 sq. ft.
- Single family
- Active
Price summary
- Price:$380,000
- Price per sq. ft.:$153.23
About this home
Start with a 2% LOWER interest rate! Seller will pay the cost to procure a 2-1 buydown for the buyer with a full price offer and the use of the seller's preferred lender, cost not to exceed 2.5% of the buyer's loan value. A 2-1 buydown is a loan in which the first year's interest rate is 2 percentage points below the note rate for the loan. The second year's interest rate is 1 percentage point below the note rate for the loan. At the beginning of year three, the interest rate reverts to the note rate for the remainder of the loan term.Welcome to your next dream home, where functionality meets comfort in a thoughtfully designed layout. This spacious property offers everything you need for modern living, blending convenience and style in a serene setting.Main Floor Features
Step into the welcoming foyer, which sets the tone for the versatile spaces throughout the home. The expansive flex area is ideal for an office, dining room, or personalized use to suit your lifestyle. The generous living room flows seamlessly into the kitchen, making it perfect for entertaining or everyday living. The kitchen boasts: Stainless steel appliances, Granite countertops, Ample cabinet space, A center island, A full-size pantry.
A conveniently located powder room rounds out the main floor's functionality.
Second Floor Retreat
The second floor offers a peaceful escape, highlighted by tranquil pond views. The roomy loft serves as an additional living area, perfect for relaxing or gathering. Newly installed flooring enhances the fresh, modern feel throughout. This level includes: Four bedrooms, Two full bathrooms, A dedicated laundry space.
The primary suite is designed for flexibility, providing ample room for multiple layouts and a cozy atmosphere to unwind.
Outdoor Living
Enjoy the privacy and versatility of the fenced backyard, complete with an irrigation system for easy maintenance. With space for entertaining, gardening, or play, this outdoor area invites endless possibilities. Plus, with only one neighboring home, you'll love the added privacy and serenity.
Key Highlights
- Beautiful pond views
- New flooring throughout the second floor
- Flexible spaces for a personalized touch
- Modern kitchen with premium finishes
- Convenient location with a peaceful setting
- Custom built cabinets in the 2 car garage
This home is ready for its next chapter, could it be yours? Schedule a showing today and explore the possibilities!
Contact an agent
Home facts
- Year built:2019
- Listing Id #:25013172
- Added:94 day(s) ago
- Updated:August 15, 2025 at 05:19 PM
Rooms and interior
- Bedrooms:4
- Total bathrooms:3
- Full bathrooms:2
- Half bathrooms:1
- Living area:2,480 sq. ft.
Heating and cooling
- Cooling:Central Air
Structure and exterior
- Year built:2019
- Building area:2,480 sq. ft.
- Lot area:0.16 Acres
Schools
- High school:Berkeley
- Middle school:Berkeley
- Elementary school:Whitesville
Utilities
- Water:Public
- Sewer:Public Sewer
Finances and disclosures
- Price:$380,000
- Price per sq. ft.:$153.23
New listings near 320 Blue Shadows Court
- New
 $489,500Active3 beds 2 baths2,340 sq. ft.
$489,500Active3 beds 2 baths2,340 sq. ft.1109 Bellwether Lane, Summerville, SC 29485
MLS# 25022525Listed by: DANIEL RAVENEL SOTHEBY'S INTERNATIONAL REALTY - New
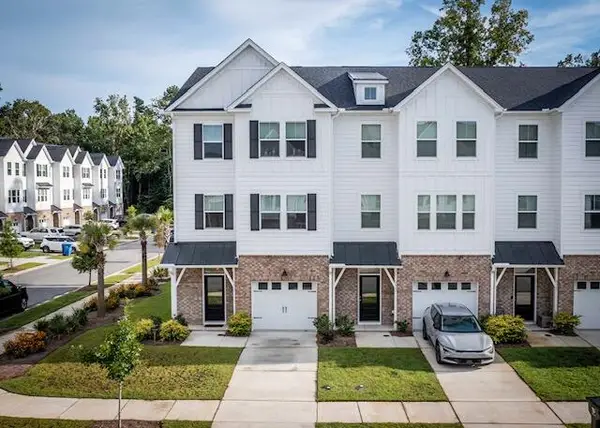 $425,000Active3 beds 4 baths2,463 sq. ft.
$425,000Active3 beds 4 baths2,463 sq. ft.9425 Sun Fountain Drive, Summerville, SC 29485
MLS# 25022527Listed by: REALTY ONE GROUP COASTAL - New
 $1,295,000Active6 beds 5 baths3,602 sq. ft.
$1,295,000Active6 beds 5 baths3,602 sq. ft.301 E Richardson Avenue, Summerville, SC 29483
MLS# 25022530Listed by: CAROLINA ONE REAL ESTATE - New
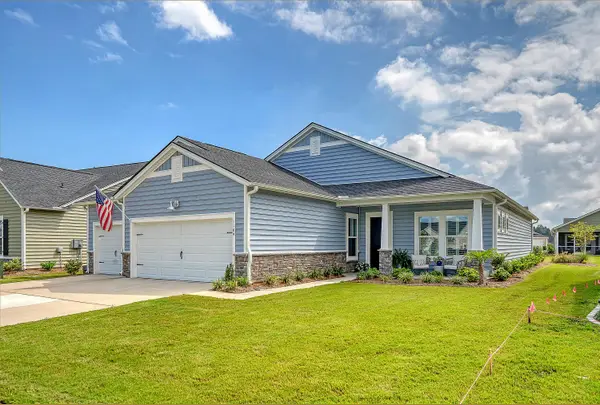 $489,500Active3 beds 2 baths2,340 sq. ft.
$489,500Active3 beds 2 baths2,340 sq. ft.1109 Bellwether Lane, Summerville, SC 29485
MLS# 25022525Listed by: DANIEL RAVENEL SOTHEBY'S INTERNATIONAL REALTY - New
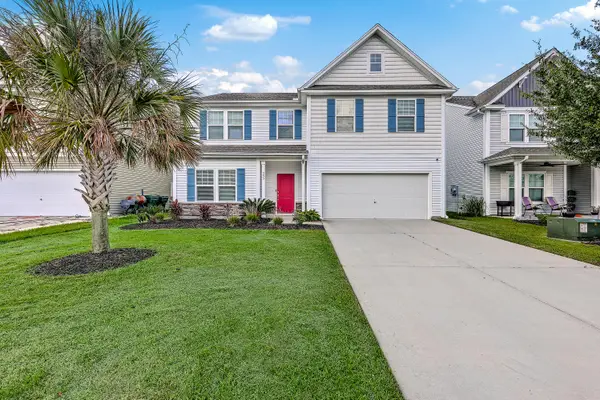 $439,999Active4 beds 3 baths2,764 sq. ft.
$439,999Active4 beds 3 baths2,764 sq. ft.353 Dunlin Drive, Summerville, SC 29486
MLS# 25022521Listed by: CENTURY 21 PROPERTIES PLUS - New
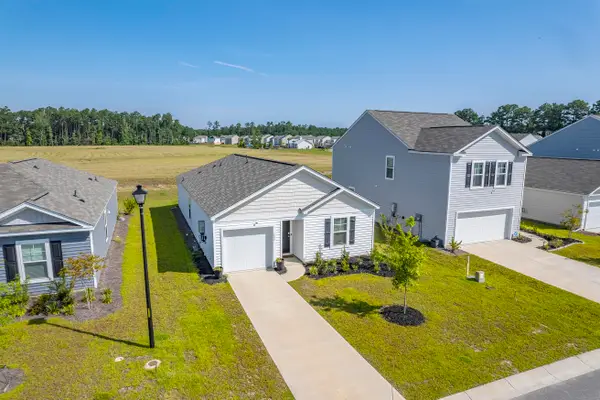 $335,000Active4 beds 2 baths1,482 sq. ft.
$335,000Active4 beds 2 baths1,482 sq. ft.120 Clear Tide Drive, Summerville, SC 29486
MLS# 25022499Listed by: KELLER WILLIAMS REALTY CHARLESTON - New
 $355,000Active3 beds 2 baths1,473 sq. ft.
$355,000Active3 beds 2 baths1,473 sq. ft.226 Pavilion Street, Summerville, SC 29483
MLS# 25022500Listed by: HORNE REALTY, LLC - New
 $365,000Active3 beds 2 baths2,063 sq. ft.
$365,000Active3 beds 2 baths2,063 sq. ft.278 Decatur Drive, Summerville, SC 29483
MLS# 25022503Listed by: SOUTHERN SHORES REAL ESTATE GROUP, LLC - New
 $279,900Active2 beds 2 baths1,196 sq. ft.
$279,900Active2 beds 2 baths1,196 sq. ft.138 Townsend Way, Summerville, SC 29483
MLS# 25022513Listed by: AGENTOWNED REALTY - New
 $355,000Active3 beds 2 baths1,730 sq. ft.
$355,000Active3 beds 2 baths1,730 sq. ft.441 Dovetail Circle, Summerville, SC 29483
MLS# 25022496Listed by: COASTAL CONNECTIONS REAL ESTATE

