326 Ripple Park Drive, Summerville, SC 29486
Local realty services provided by:ERA Wilder Realty
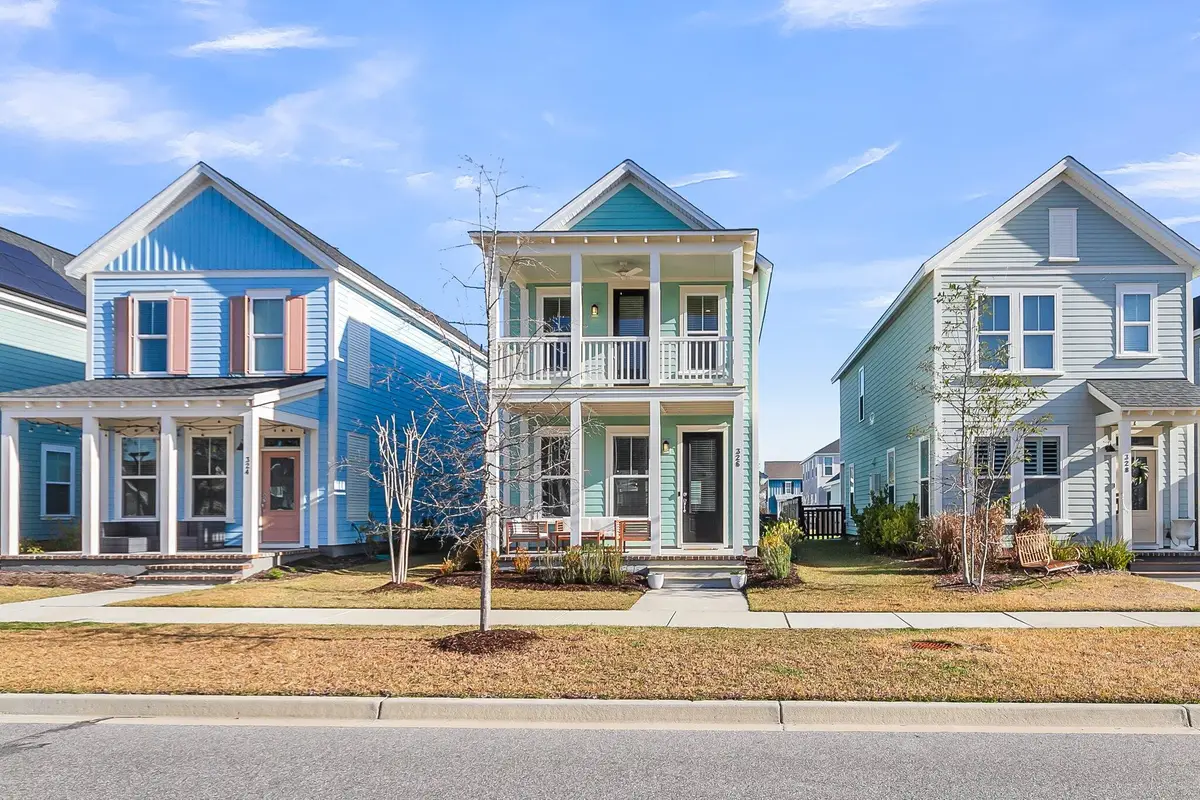
Listed by:lauren riportellaadmin@carolinaelitere.com
Office:carolina elite real estate
MLS#:25007036
Source:SC_CTAR
326 Ripple Park Drive,Summerville, SC 29486
$399,000
- 3 Beds
- 3 Baths
- - sq. ft.
- Single family
- Sold
Sorry, we are unable to map this address
Price summary
- Price:$399,000
About this home
Welcome to 326 Ripple Park Drive, a delightful 3-bedroom, 2.5-bathroom home nestled in the heart of Summerville's highly sought-after Nexton - Midtown community. This charming Rowan floor plan is the perfect blend of classic Southern charm with modern amenities. The open-concept floor plan seamlessly connects the living, dining, and kitchen areas, creating an inviting space for both relaxation and entertaining. The gourmet kitchen is a culinary dream, featuring stainless steel appliances, granite countertops ample cabinetry and natural lighting.Upstairs, the owner's suite offers a spacious walk-in closet and an en-suite bathroom with dual vanities and a beautifully tiled shower. Step outside to enjoy the Lowcountry lifestyle on the cozy double front porch or in the private backyard, perfect for morning coffee or evening gatherings. As part of the vibrant Nexton - Midtown community, residents have access to parks, walking trails, and a bustling town center with shops and restaurants. Situated on a 3,641 sq. ft. lot, this home offers both comfort and convenience, with easy access to local schools, shopping centers, and major highways. Experience the best of Summerville living in this move-in-ready gem!
Contact an agent
Home facts
- Year built:2021
- Listing Id #:25007036
- Added:150 day(s) ago
- Updated:August 15, 2025 at 01:24 AM
Rooms and interior
- Bedrooms:3
- Total bathrooms:3
- Full bathrooms:2
- Half bathrooms:1
Heating and cooling
- Cooling:Central Air
- Heating:Electric, Forced Air
Structure and exterior
- Year built:2021
Schools
- High school:Cane Bay High School
- Middle school:Sangaree
- Elementary school:Nexton Elementary
Utilities
- Water:Public
- Sewer:Septic Tank
Finances and disclosures
- Price:$399,000
New listings near 326 Ripple Park Drive
- New
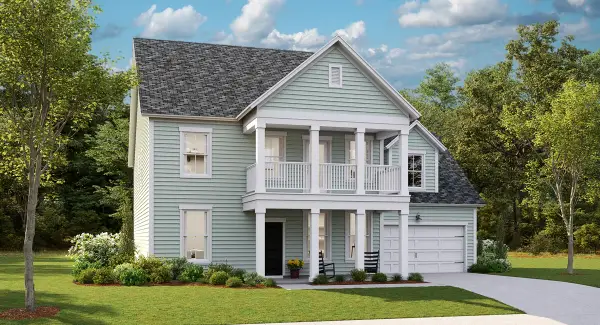 $488,150Active5 beds 3 baths3,044 sq. ft.
$488,150Active5 beds 3 baths3,044 sq. ft.106 Rail Rust Way, Summerville, SC 29485
MLS# 25022448Listed by: LENNAR SALES CORP. - New
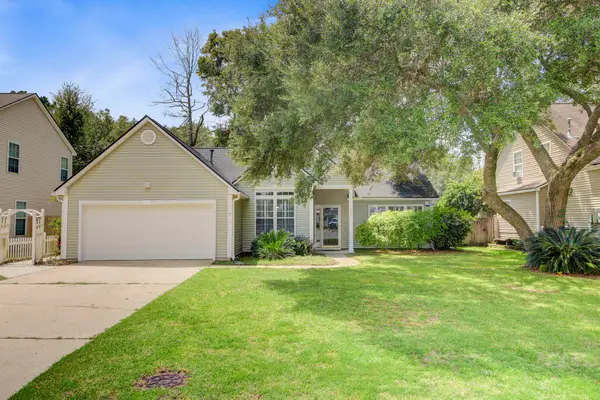 $345,000Active3 beds 2 baths1,625 sq. ft.
$345,000Active3 beds 2 baths1,625 sq. ft.208 Evesham Drive, Summerville, SC 29485
MLS# 25022449Listed by: KELLER WILLIAMS KEY - New
 $340,000Active3 beds 3 baths1,673 sq. ft.
$340,000Active3 beds 3 baths1,673 sq. ft.305 Red Fox Run, Summerville, SC 29485
MLS# 25022453Listed by: SERHANT - New
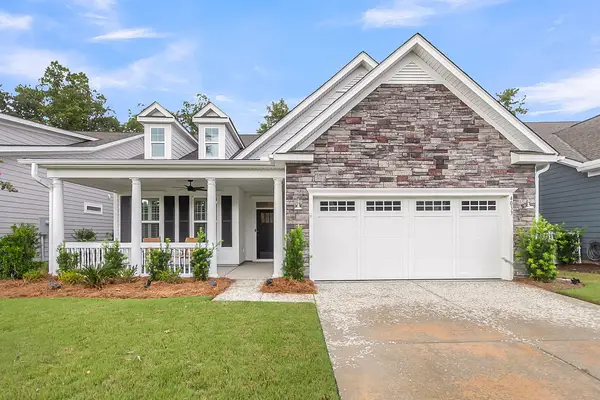 $565,000Active3 beds 3 baths2,647 sq. ft.
$565,000Active3 beds 3 baths2,647 sq. ft.4033 Aspera Drive, Summerville, SC 29483
MLS# 25022440Listed by: CAROLINA ONE REAL ESTATE - Open Sun, 1 to 3pmNew
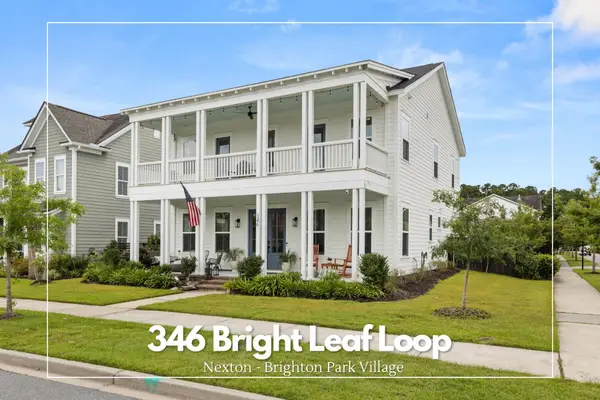 $724,900Active4 beds 4 baths2,888 sq. ft.
$724,900Active4 beds 4 baths2,888 sq. ft.346 Bright Leaf Loop, Summerville, SC 29486
MLS# 25022445Listed by: BETTER HOMES AND GARDENS REAL ESTATE PALMETTO - New
 $342,460Active3 beds 3 baths1,856 sq. ft.
$342,460Active3 beds 3 baths1,856 sq. ft.127 C Ireland Drive #C, Summerville, SC 29486
MLS# 25022424Listed by: LENNAR SALES CORP. - New
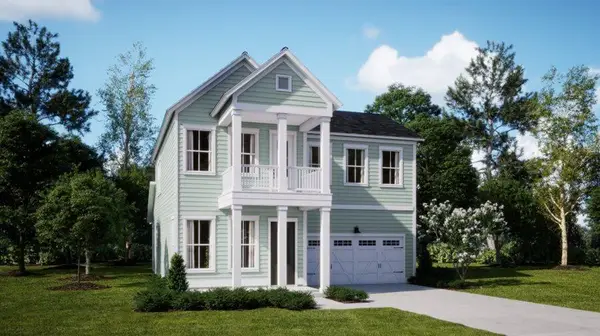 $510,265Active5 beds 4 baths2,579 sq. ft.
$510,265Active5 beds 4 baths2,579 sq. ft.336 Citrus Drive, Summerville, SC 29486
MLS# 25022428Listed by: LENNAR SALES CORP. - New
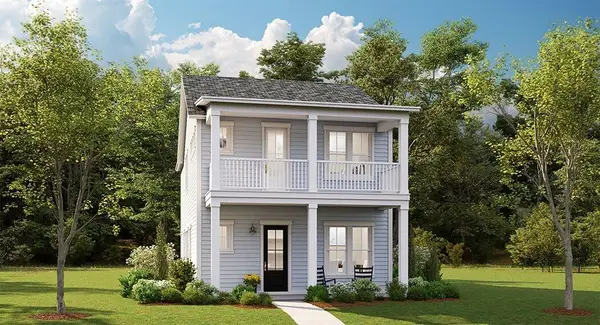 $383,289Active4 beds 3 baths2,117 sq. ft.
$383,289Active4 beds 3 baths2,117 sq. ft.174 Maritime Way, Summerville, SC 29485
MLS# 25022434Listed by: LENNAR SALES CORP. - New
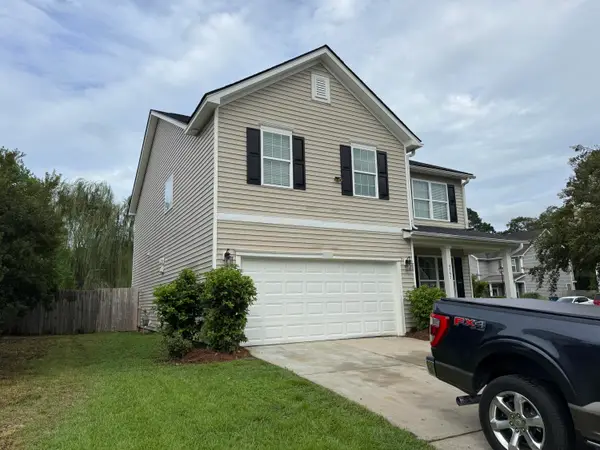 $410,000Active4 beds 3 baths2,498 sq. ft.
$410,000Active4 beds 3 baths2,498 sq. ft.4747 Lewis And Clark Trail, Summerville, SC 29485
MLS# 25022436Listed by: PLUFF MUD REALTY - New
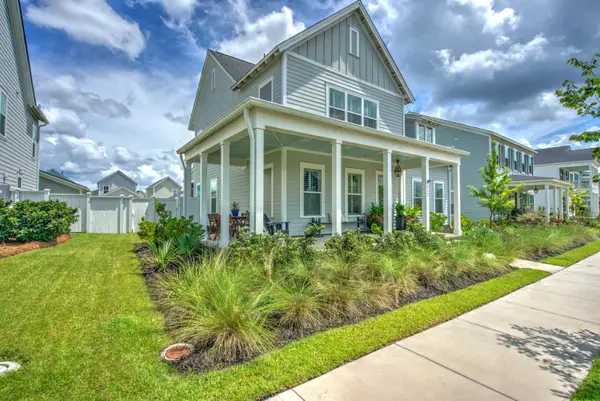 $899,895Active4 beds 4 baths2,761 sq. ft.
$899,895Active4 beds 4 baths2,761 sq. ft.222 Symphony Avenue, Summerville, SC 29486
MLS# 25022437Listed by: CAROLINA ONE REAL ESTATE

