337 Trailmore Lane, Summerville, SC 29486
Local realty services provided by:ERA Wilder Realty
Listed by:dennis shipley843-779-8660
Office:carolina one real estate
MLS#:25013194
Source:SC_CTAR
337 Trailmore Lane,Summerville, SC 29486
$484,900
- 3 Beds
- 3 Baths
- 1,808 sq. ft.
- Single family
- Active
Upcoming open houses
- Sat, Oct 1111:00 am - 04:00 pm
- Sun, Oct 1212:00 pm - 04:00 pm
Price summary
- Price:$484,900
- Price per sq. ft.:$268.2
About this home
The Hyde floor plan floods your living and dining rooms with an abundance of natural light from windows at the front and sides of your home. The Hyde makes everyday living a pleasure with easy access to yourkitchen from your entryway plus an ample walk-in pantry for plenty of storage. With your owner's suite on the main level, climbing stairs to access your retreat at the end of the day is a thing of the past. The laundry room and mudroom are located on the main floor to ensure all the conveniences of main level living with the space and roomy square footage of a two-story home. You will also find walk-in closets in both of your secondary bedrooms. This gorgeous home includes a chef's kitchen, fireplace, zero entry shower in the primary bath, a fenced in yard and much much more!
Contact an agent
Home facts
- Year built:2025
- Listing ID #:25013194
- Added:148 day(s) ago
- Updated:October 08, 2025 at 08:21 PM
Rooms and interior
- Bedrooms:3
- Total bathrooms:3
- Full bathrooms:2
- Half bathrooms:1
- Living area:1,808 sq. ft.
Heating and cooling
- Cooling:Central Air
- Heating:Forced Air
Structure and exterior
- Year built:2025
- Building area:1,808 sq. ft.
- Lot area:0.11 Acres
Schools
- High school:Cane Bay High School
- Middle school:Sangaree Intermediate
- Elementary school:Nexton Elementary
Utilities
- Water:Public
- Sewer:Public Sewer
Finances and disclosures
- Price:$484,900
- Price per sq. ft.:$268.2
New listings near 337 Trailmore Lane
- New
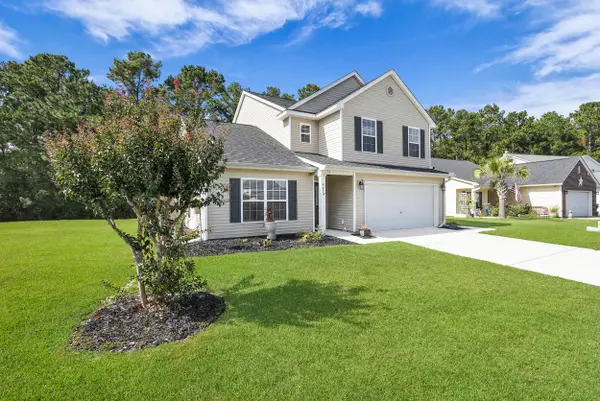 $350,000Active5 beds 3 baths2,592 sq. ft.
$350,000Active5 beds 3 baths2,592 sq. ft.447 Cotton Hope Lane, Summerville, SC 29483
MLS# 25027357Listed by: LPT REALTY, LLC - New
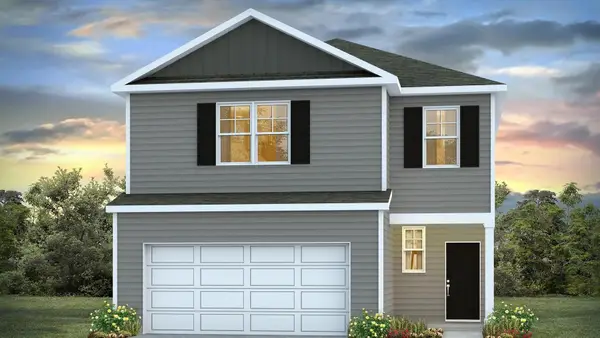 $444,000Active4 beds 3 baths2,203 sq. ft.
$444,000Active4 beds 3 baths2,203 sq. ft.1069 Forrest Creek Drive, Summerville, SC 29483
MLS# 25027350Listed by: D R HORTON INC - New
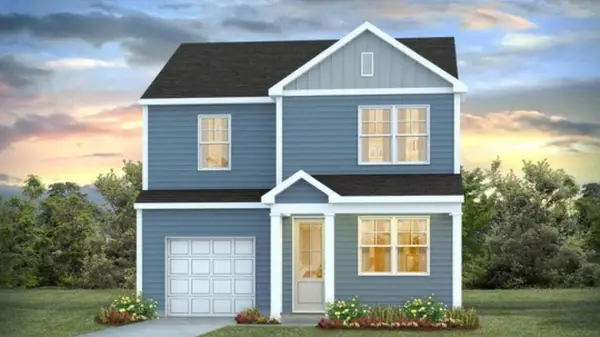 $403,200Active3 beds 3 baths1,518 sq. ft.
$403,200Active3 beds 3 baths1,518 sq. ft.213 Seele Street, Summerville, SC 29485
MLS# 25027338Listed by: D R HORTON INC - New
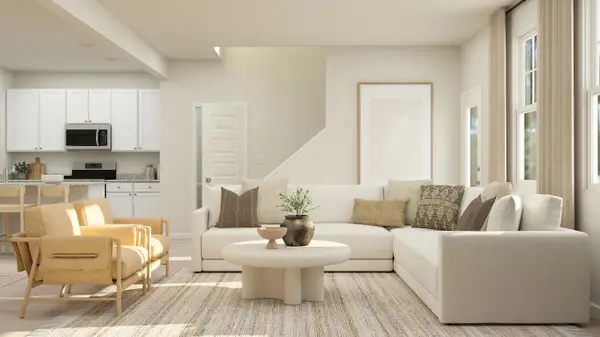 $238,150Active3 beds 3 baths1,872 sq. ft.
$238,150Active3 beds 3 baths1,872 sq. ft.156 Fern Bridge Drive, Summerville, SC 29483
MLS# 25027346Listed by: LENNAR SALES CORP. - New
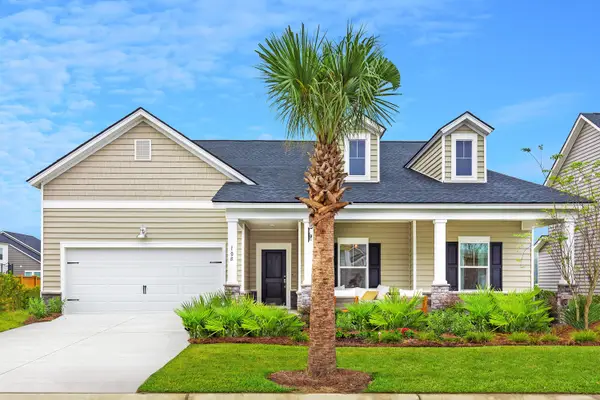 $488,085Active4 beds 3 baths2,574 sq. ft.
$488,085Active4 beds 3 baths2,574 sq. ft.1018 Red Turnstone Run, Summerville, SC 29485
MLS# 25027315Listed by: LENNAR SALES CORP. - New
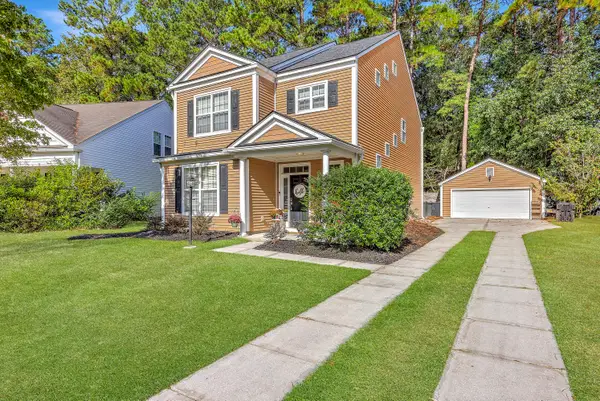 $389,999Active3 beds 3 baths2,488 sq. ft.
$389,999Active3 beds 3 baths2,488 sq. ft.4816 W Red Maple Circle, Summerville, SC 29485
MLS# 25027316Listed by: CENTURY 21 PROPERTIES PLUS - New
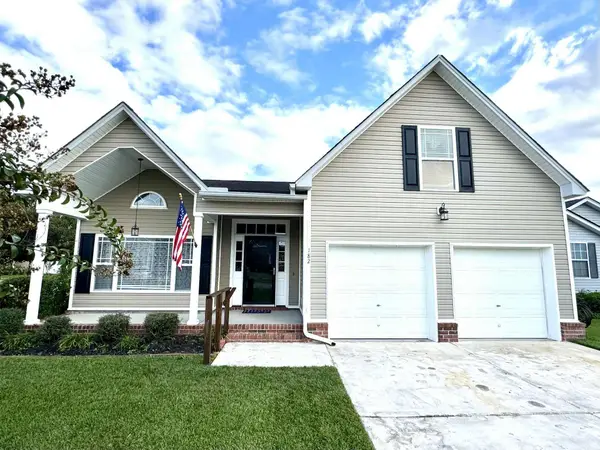 $349,999Active4 beds 2 baths1,745 sq. ft.
$349,999Active4 beds 2 baths1,745 sq. ft.182 Antebellum Way, Summerville, SC 29483
MLS# 25027319Listed by: AGENTOWNED REALTY - New
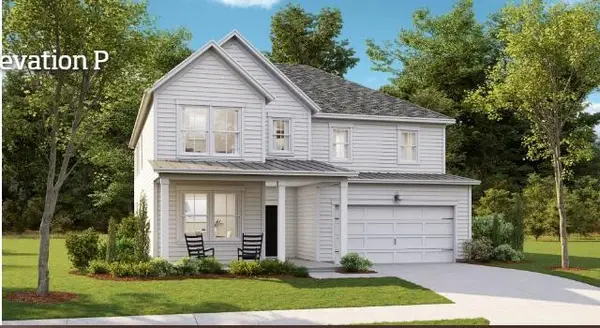 $501,045Active4 beds 4 baths3,556 sq. ft.
$501,045Active4 beds 4 baths3,556 sq. ft.325 Barnwood Lane, Summerville, SC 29485
MLS# 25027300Listed by: LENNAR SALES CORP. - New
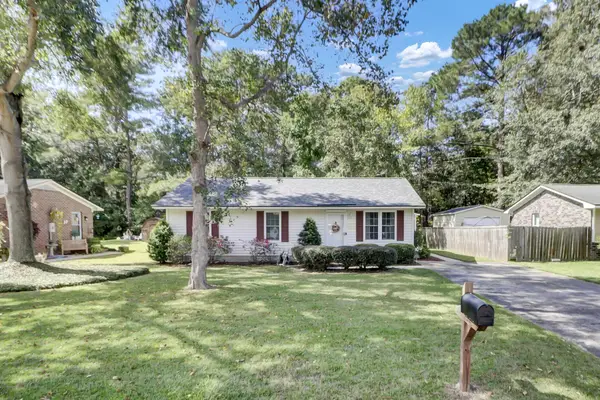 $230,000Active3 beds 1 baths1,034 sq. ft.
$230,000Active3 beds 1 baths1,034 sq. ft.112 Pamela Lane, Summerville, SC 29483
MLS# 25027303Listed by: KELLER WILLIAMS KEY - New
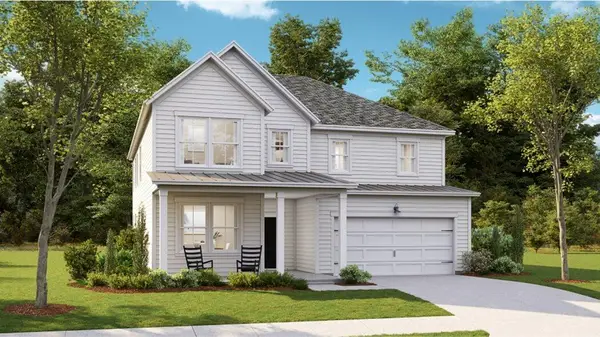 $526,330Active4 beds 3 baths3,565 sq. ft.
$526,330Active4 beds 3 baths3,565 sq. ft.1089 Red Turnstone Run, Summerville, SC 29485
MLS# 25027305Listed by: LENNAR SALES CORP.
