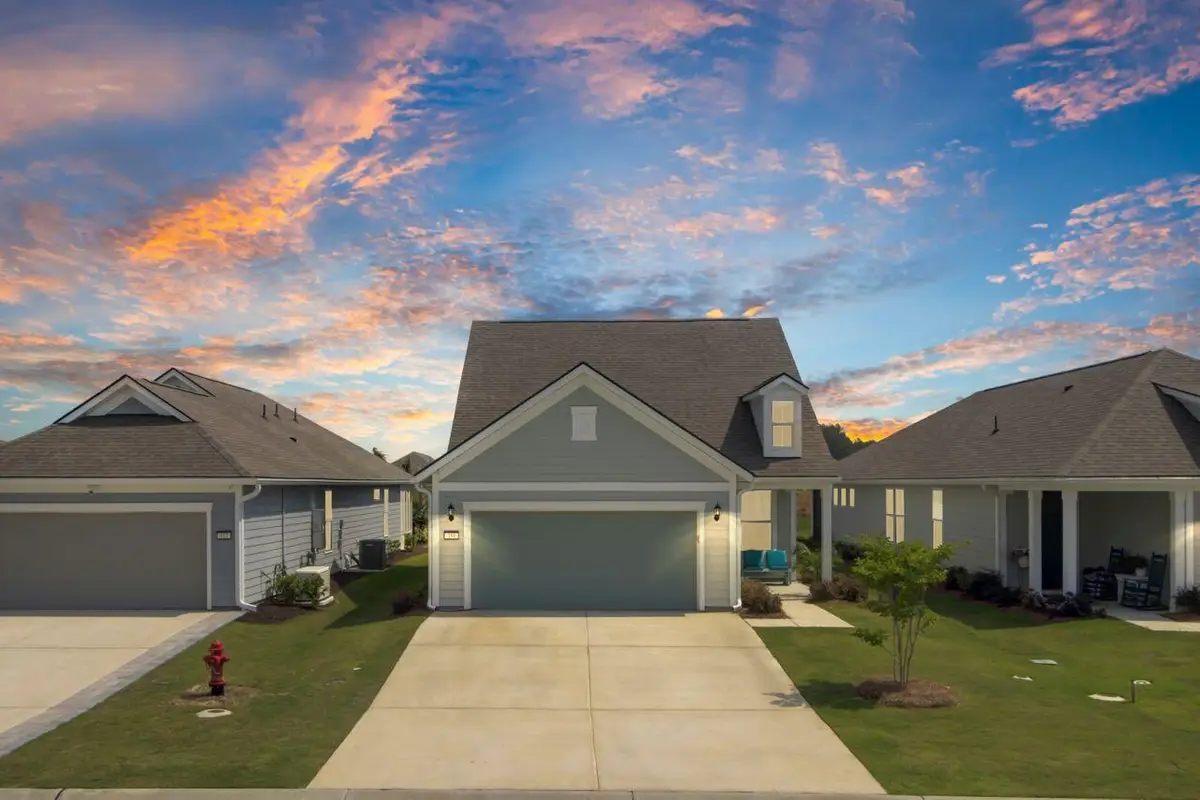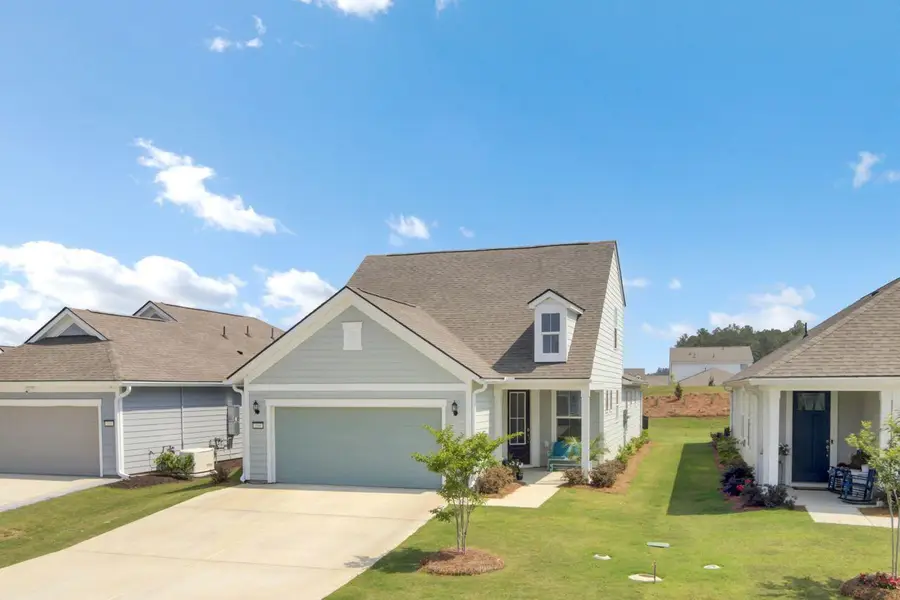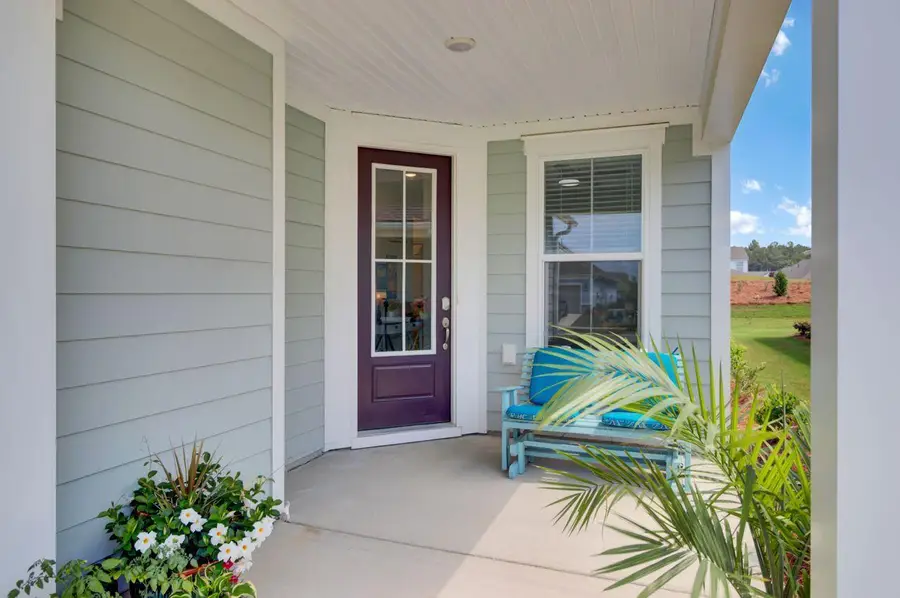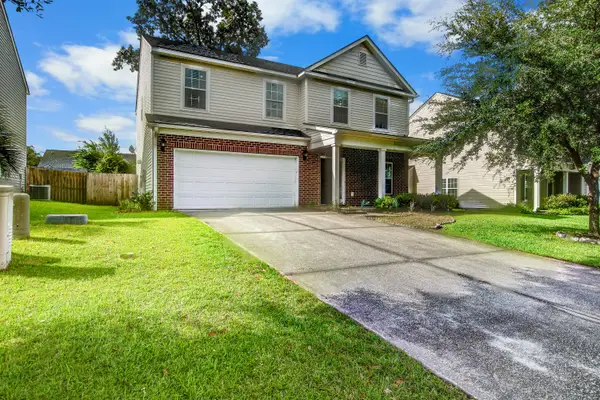350 Dahlia Row Drive, Summerville, SC 29486
Local realty services provided by:ERA Wilder Realty



Listed by:jenn gallagher
Office:coldwell banker realty
MLS#:25014123
Source:SC_CTAR
Price summary
- Price:$650,000
- Price per sq. ft.:$315.69
About this home
This is it. The perfect home for those who want to downsize but not over downsize! Over 55 living just over 2000 square feet with 3 bedrooms, 3 full bathrooms and private office. Open concept kitchen with high-end Kitchen Aid stainless appliances, including gas range and quartz countertops, extended gathering room, screened porch, iron rod style fully fenced back yard, lovely landscaping that overlooks a freshly planted berm. This nearly new and hard to find, Contour floor plan, has been thoughtfully upgraded to be both comfortable and stylish for years to come. On main level, primary suite looks onto the backyard, as well as one guest room and office. Upstairs you will find a full second suite, bedroom, bath and generously sized sitting room and walk-in utility and storage areCabinetry, trim and ceiling fans have been upgraded throughout, as well as tiled backsplash and primary shower. In addition to walk-in storage, there is a pull-down attic with insulation over garage and utility sink in the finished garage.
You will prepared for all of your technology needs with 7 additional GIFI outlets, specialized outlet in garage to accomodate an electric vehicle or future pool equipment. Additionally, property is also pre-wired for a Generac generator. This Smart home also boasts a network wireless access point, Wifi thermostat, Wifi garage door opener, keyless door lock, CAT 6 ethernet cable throughout and data port package.
Outside, you will find the driveway has been extended by 2 feet on either side for easy parking, irrigation for landscaping, full house gutters.
The gated community of Del Webb Nexton offers resort style amenities, ample sidewalks and walking paths, gathering areas, gorgeous landscaping, actively managed social and athletic programs and events. Residents may enjoy additional amenities provided by the overall award-winning Nexton community including pool with water slides (great for visiting youngsters). Several of Charleston's finest restaurants have Nexton locations and there are two grocery stores nearby as well as indoor Pickleball. Your lawn maintenance is provided by HOA so you are free to enjoy all that Summerville and greater Charleston has to offer. Welcome home!
Contact an agent
Home facts
- Year built:2024
- Listing Id #:25014123
- Added:85 day(s) ago
- Updated:August 13, 2025 at 02:26 PM
Rooms and interior
- Bedrooms:3
- Total bathrooms:3
- Full bathrooms:3
- Living area:2,059 sq. ft.
Heating and cooling
- Cooling:Central Air
- Heating:Heat Pump
Structure and exterior
- Year built:2024
- Building area:2,059 sq. ft.
- Lot area:0.13 Acres
Schools
- High school:Cane Bay High School
- Middle school:Cane Bay
- Elementary school:Nexton Elementary
Utilities
- Water:Public
- Sewer:Public Sewer
Finances and disclosures
- Price:$650,000
- Price per sq. ft.:$315.69
New listings near 350 Dahlia Row Drive
- New
 $409,500Active4 beds 2 baths2,010 sq. ft.
$409,500Active4 beds 2 baths2,010 sq. ft.426 Carrara Drive, Summerville, SC 29486
MLS# 25022584Listed by: THE REAL ESTATE FIRM  $458,120Pending3 beds 2 baths1,715 sq. ft.
$458,120Pending3 beds 2 baths1,715 sq. ft.124 Baldric Court, Summerville, SC 29486
MLS# 25022572Listed by: LENNAR SALES CORP. $461,105Pending4 beds 3 baths2,224 sq. ft.
$461,105Pending4 beds 3 baths2,224 sq. ft.119 Baldric Court, Summerville, SC 29486
MLS# 25022578Listed by: LENNAR SALES CORP. $464,375Pending3 beds 2 baths1,921 sq. ft.
$464,375Pending3 beds 2 baths1,921 sq. ft.126 Baldric Court, Summerville, SC 29486
MLS# 25022583Listed by: LENNAR SALES CORP.- New
 $375,000Active4 beds 3 baths2,120 sq. ft.
$375,000Active4 beds 3 baths2,120 sq. ft.127 Macallan Court Court, Summerville, SC 29483
MLS# 25022575Listed by: BRAND NAME REAL ESTATE - New
 $384,900Active4 beds 3 baths2,545 sq. ft.
$384,900Active4 beds 3 baths2,545 sq. ft.131 Beargrass Lane, Summerville, SC 29486
MLS# 25022576Listed by: LPT REALTY, LLC - New
 $360,000Active4 beds 3 baths2,204 sq. ft.
$360,000Active4 beds 3 baths2,204 sq. ft.5029 Whitfield Court, Summerville, SC 29485
MLS# 25022577Listed by: COMPASS CAROLINAS, LLC - New
 $385,000Active3 beds 3 baths2,058 sq. ft.
$385,000Active3 beds 3 baths2,058 sq. ft.320 Chessington Circle, Summerville, SC 29485
MLS# 25022564Listed by: REALTY ONE GROUP COASTAL - New
 $475,790Active2 beds 2 baths1,581 sq. ft.
$475,790Active2 beds 2 baths1,581 sq. ft.772 Blue Iris Way, Summerville, SC 29486
MLS# 25022569Listed by: DEL WEBB - New
 $418,000Active4 beds 3 baths2,325 sq. ft.
$418,000Active4 beds 3 baths2,325 sq. ft.5089 Timicuan Way, Summerville, SC 29485
MLS# 25022549Listed by: COLDWELL BANKER COMM/ATLANTIC INT'L
