383 Oak Park Street, Summerville, SC 29486
Local realty services provided by:ERA Wilder Realty
Listed by:mandy dinino
Office:better homes and gardens real estate palmetto
MLS#:25015736
Source:SC_CTAR
Price summary
- Price:$574,800
- Price per sq. ft.:$247.76
About this home
**4.75% is assumable**Welcome to 383 Oak Park Street in Nexton's Brighton Park Village community!This beautifully customized Saussy Burbank Beyberry floor plan offers over 2,300 square feet of functional living space with 3 bedrooms an office (or 4th bedroom) and 2.5 bathrooms. Thoughtfully designed for today's lifestyle, this home features an open-concept layout with 10' ceilings and luxury vinyl plank flooring throughout the main level.The fully updated kitchen is a showstopper--featuring tall cabinetry with crown molding, granite countertops, a large center island with custom trim, stainless steel appliances, and two walk-in pantries.Just off the kitchen, you'll find a dedicated dining area, a stylish butler's pantry, and a custom-built mudroom bench.
The spacious main-floor primary suite includes a designer accent wall, a walk-in closet, and a beautifully updated en suite bath with a tiled shower, framed mirrors, and modern lighting. As you head upstairs, you'll find a flexible space perfect for either a fourth bedroom or a home office behind custom French doors. Just down the hall are two additional guest bedrooms and a full bathroom.
This home offers luxurious and peaceful outdoor living as well. Relax under a covered back porch, and enjoy the beautiful weather on the newly added patio and fire pit area. Additionally, the year is fully fenced and there is a detached two-car garage.
Located in the nationally acclaimed Nexton master planned community, residents enjoy resort-style pools, parks, tennis and pickleball courts, fitness facilities, walking trails, a dog park, and walkability to restaurants, boutiques, and Nexton Elementary. All just minutes from I-26 for an easy commute.
Contact an agent
Home facts
- Year built:2020
- Listing ID #:25015736
- Added:154 day(s) ago
- Updated:October 09, 2025 at 02:32 PM
Rooms and interior
- Bedrooms:3
- Total bathrooms:3
- Full bathrooms:2
- Half bathrooms:1
- Living area:2,320 sq. ft.
Heating and cooling
- Cooling:Central Air
Structure and exterior
- Year built:2020
- Building area:2,320 sq. ft.
- Lot area:0.14 Acres
Schools
- High school:Cane Bay High School
- Middle school:Cane Bay
- Elementary school:Nexton Elementary
Utilities
- Water:Public
- Sewer:Public Sewer
Finances and disclosures
- Price:$574,800
- Price per sq. ft.:$247.76
New listings near 383 Oak Park Street
- New
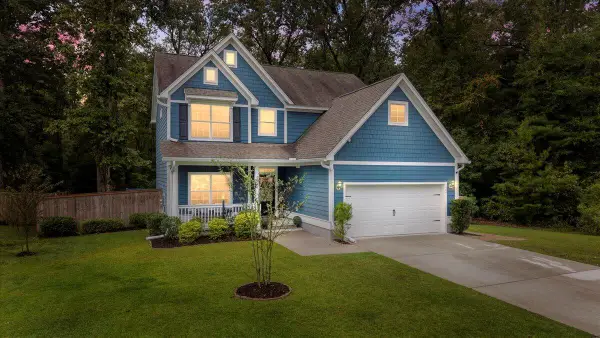 $464,000Active3 beds 3 baths2,049 sq. ft.
$464,000Active3 beds 3 baths2,049 sq. ft.122 Boots Branch Road, Summerville, SC 29485
MLS# 25027434Listed by: HOME GROWN REAL ESTATE LLC - New
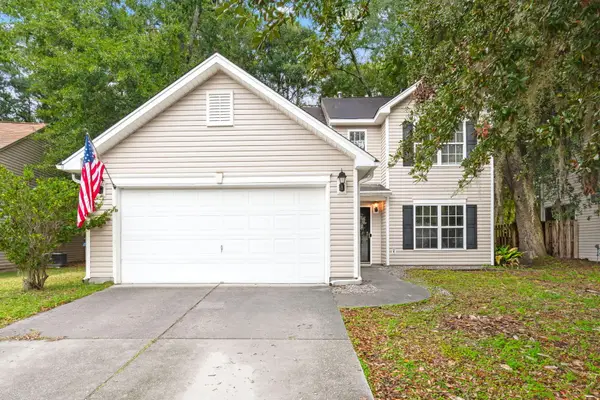 $349,900Active3 beds 3 baths1,906 sq. ft.
$349,900Active3 beds 3 baths1,906 sq. ft.134 Moon Shadow Lane, Summerville, SC 29485
MLS# 25027425Listed by: EXP REALTY LLC - New
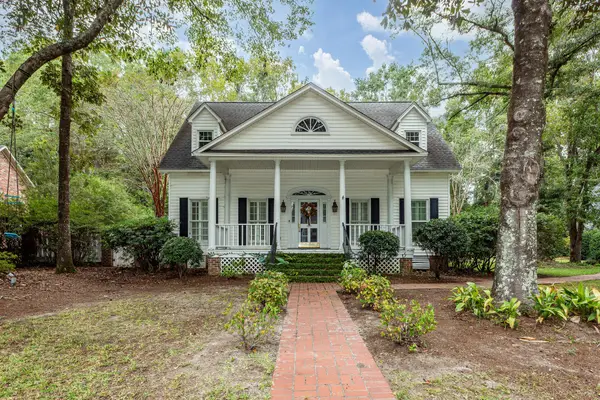 $859,000Active4 beds 4 baths2,926 sq. ft.
$859,000Active4 beds 4 baths2,926 sq. ft.105 Scott Court, Summerville, SC 29483
MLS# 25027414Listed by: HARBOURTOWNE REAL ESTATE - New
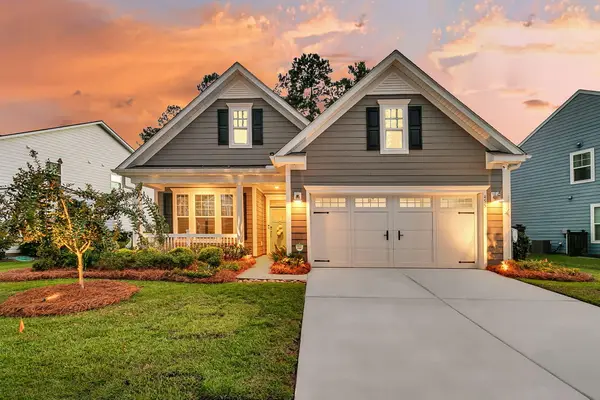 $515,000Active3 beds 3 baths2,170 sq. ft.
$515,000Active3 beds 3 baths2,170 sq. ft.455 Coopers Hawk Drive, Summerville, SC 29483
MLS# 25027413Listed by: CAROLINA ELITE REAL ESTATE - New
 $859,000Active4 beds 4 baths2,926 sq. ft.
$859,000Active4 beds 4 baths2,926 sq. ft.105 Scott Court, Summerville, SC 29483
MLS# 25027414Listed by: HARBOURTOWNE REAL ESTATE - New
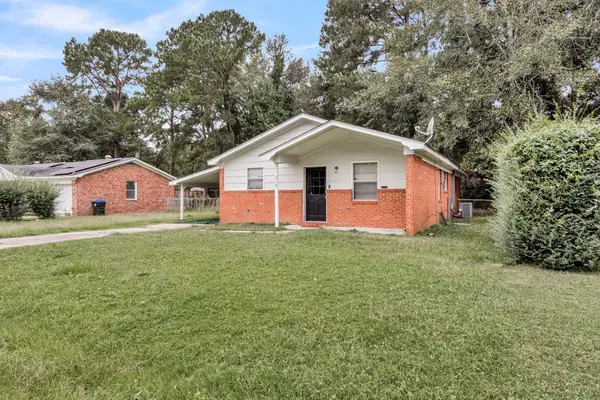 $229,000Active3 beds 2 baths1,377 sq. ft.
$229,000Active3 beds 2 baths1,377 sq. ft.218 Gardenia Street, Summerville, SC 29483
MLS# 25027400Listed by: EXP REALTY LLC - New
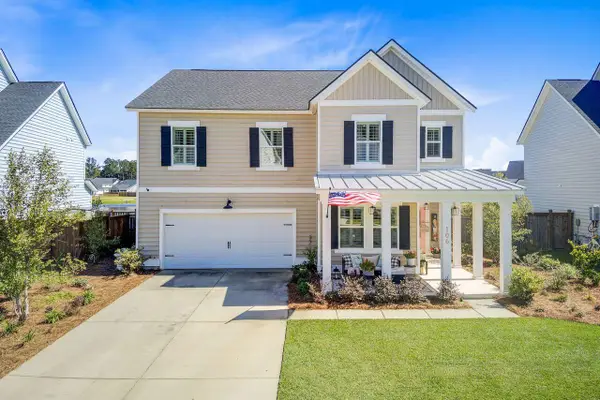 $469,785Active4 beds 3 baths2,489 sq. ft.
$469,785Active4 beds 3 baths2,489 sq. ft.106 River Wind Way, Summerville, SC 29485
MLS# 25027382Listed by: COLDWELL BANKER REALTY - New
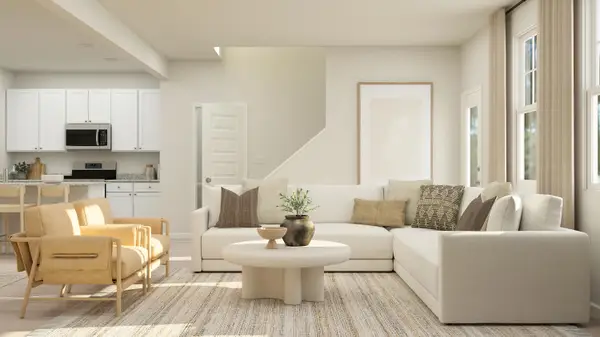 $249,890Active3 beds 3 baths1,872 sq. ft.
$249,890Active3 beds 3 baths1,872 sq. ft.152 Fern Bridge Drive, Summerville, SC 29483
MLS# 25027369Listed by: LENNAR SALES CORP. - New
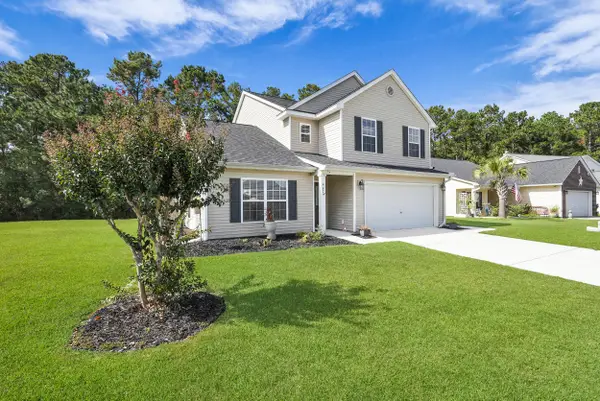 $350,000Active5 beds 3 baths2,592 sq. ft.
$350,000Active5 beds 3 baths2,592 sq. ft.447 Cotton Hope Lane, Summerville, SC 29483
MLS# 25027357Listed by: LPT REALTY, LLC - New
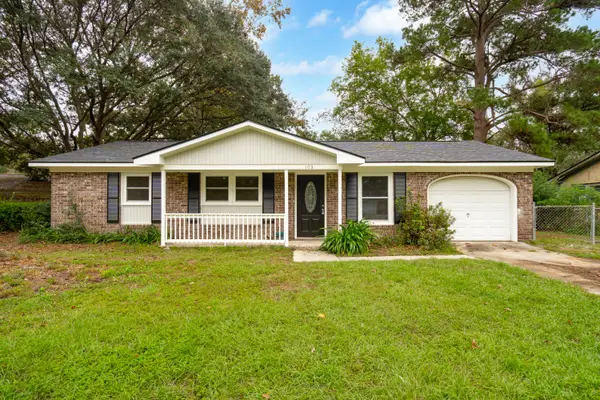 $292,000Active3 beds 2 baths1,100 sq. ft.
$292,000Active3 beds 2 baths1,100 sq. ft.103 Peake Lane, Summerville, SC 29485
MLS# 25027367Listed by: AKERS ELLIS REAL ESTATE LLC
